5930 N El Capitan Way, Las Vegas, NV 89149
-
Listed Price :
$11,995,000
-
Beds :
14
-
Baths :
17
-
Property Size :
20,384 sqft
-
Year Built :
1996
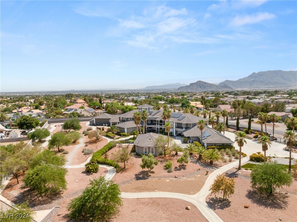
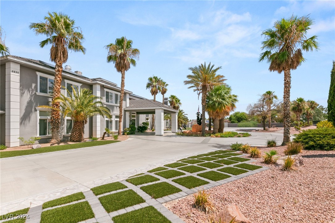
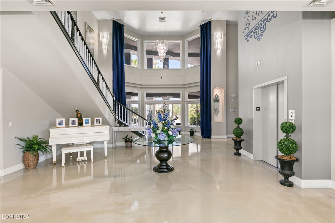
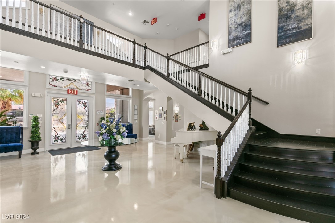

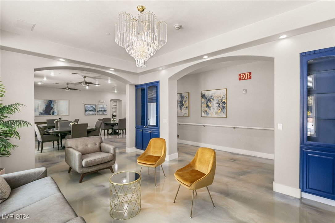
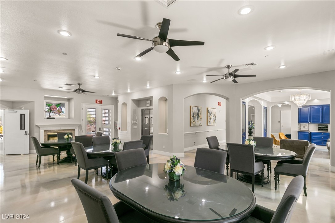

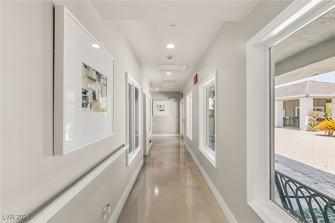
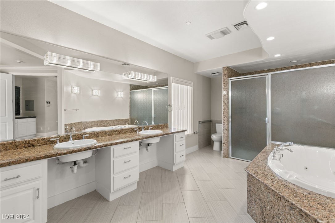
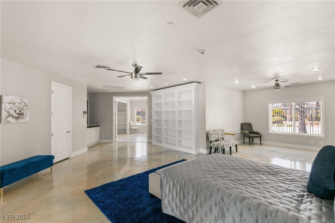

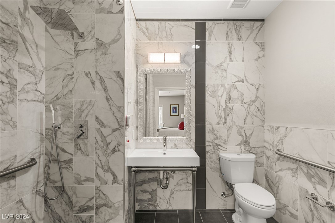
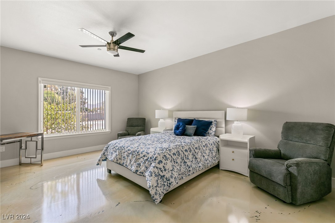
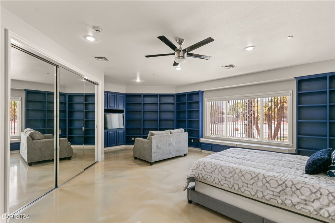
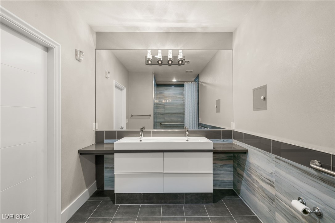
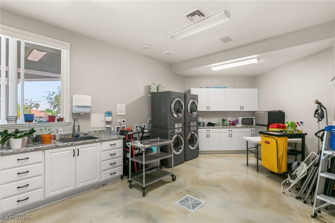
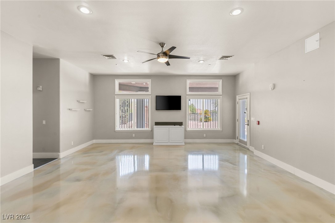
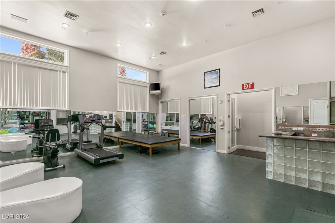
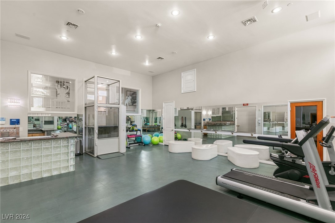
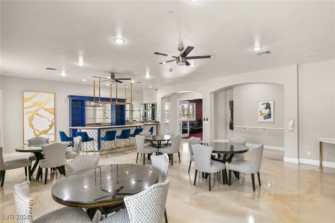

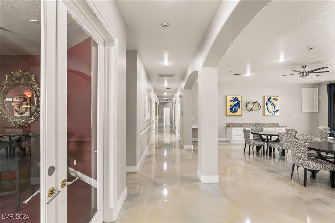
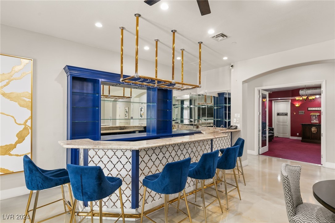
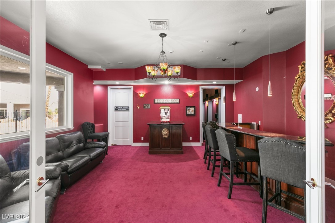


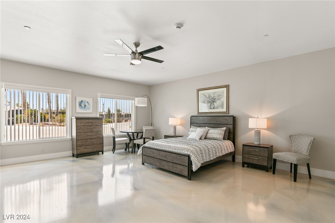
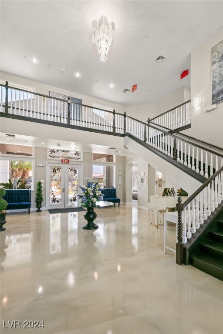
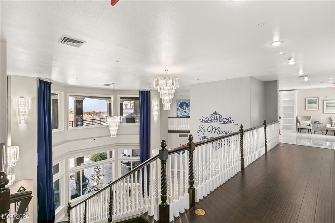
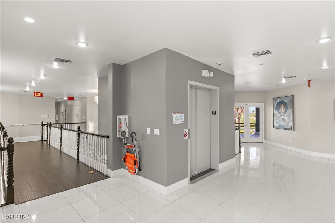
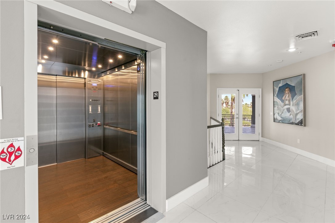
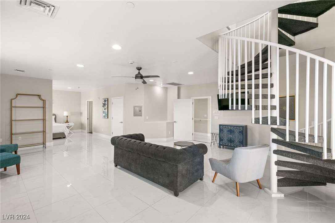
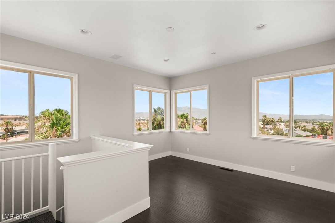
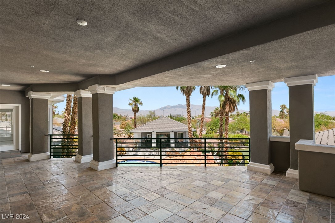
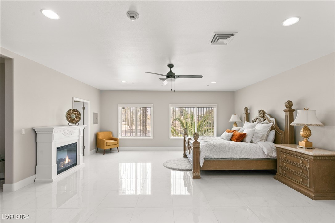
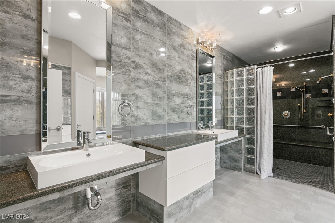


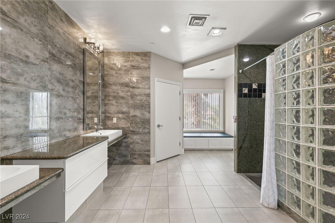
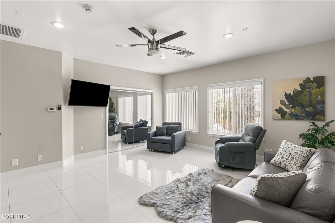
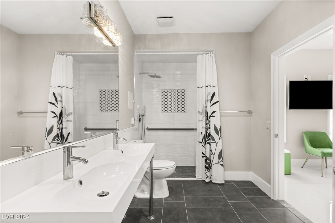
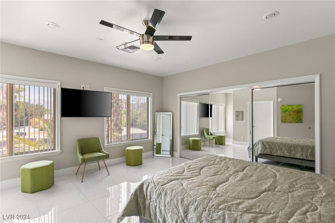
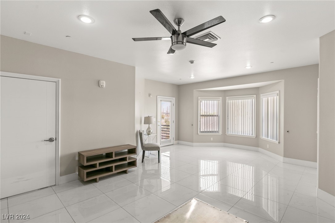
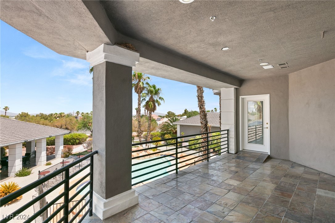

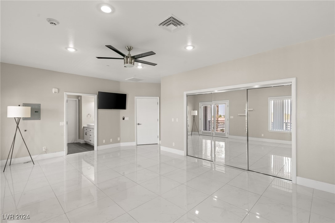
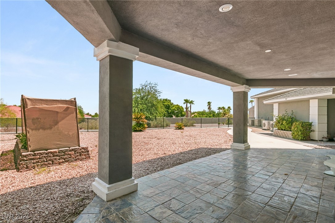
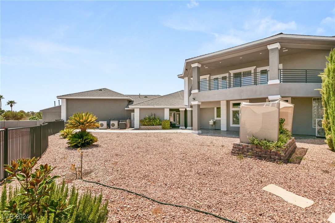
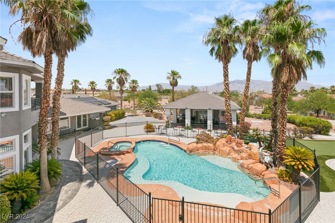

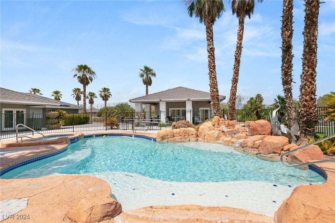
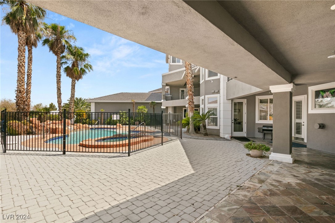
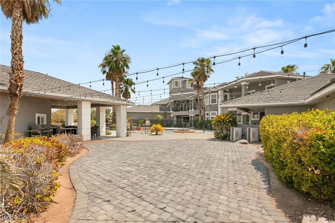
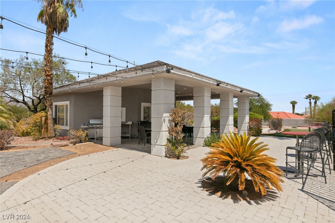
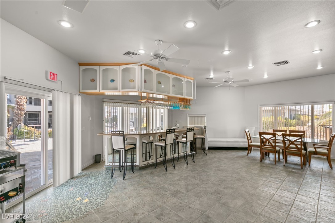
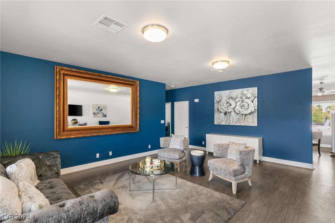
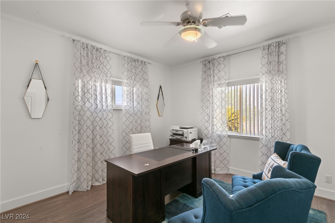
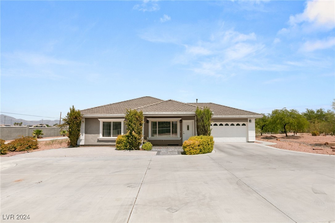
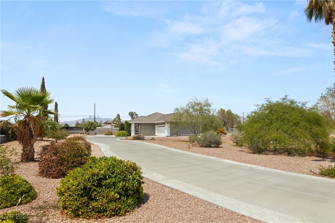
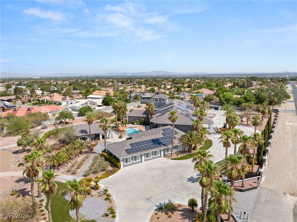

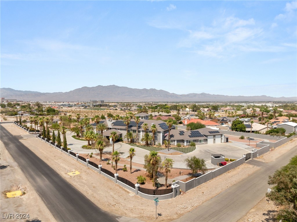
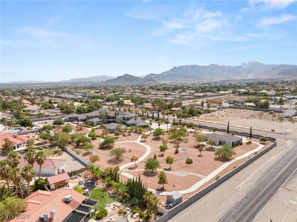
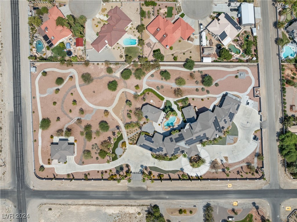
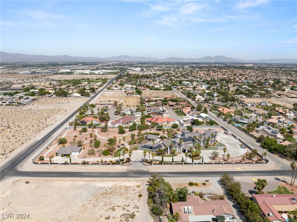
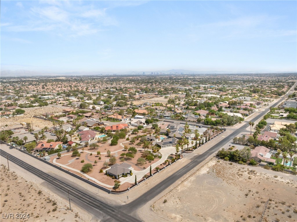
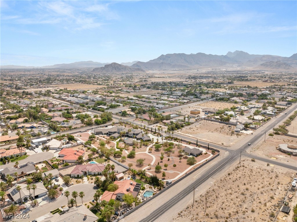
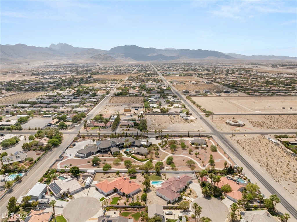
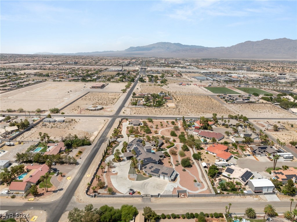
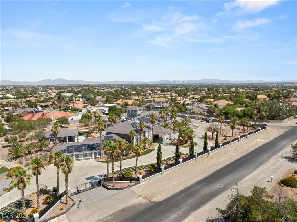
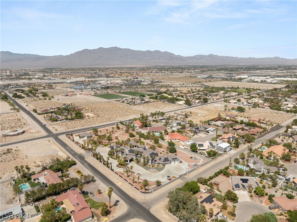
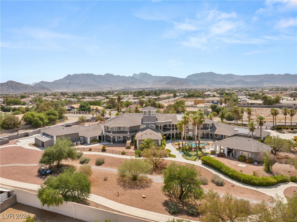
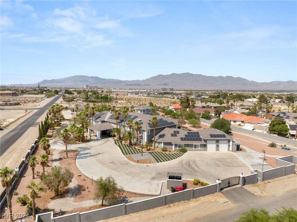

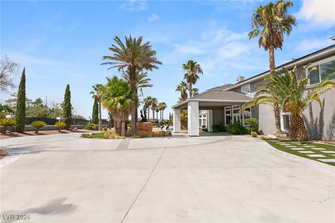
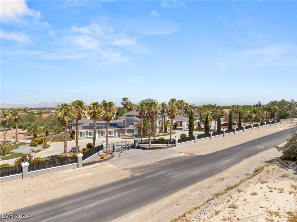
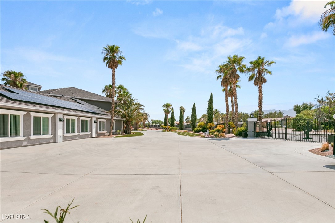

Property Description
This versatile property is in a gated and secured estate that spans 3.93 acres and can serve as either a luxurious residence or a high-end commercial facility. With 12 exquisitely appointed suites, the attention to detail and luxurious finishes throughout are remarkable. The dining room has a gas fireplace and sets the stage for elegant gatherings. The kitchen is fully equipped for professional-grade cooking and is ideal for both residential and commercial use. The second floor can be accessed via a grand staircase at the entry or by a convenient elevator. The outdoor spaces are just as impressive, featuring a pool and spa surrounded by multiple patio areas. A separate pool house has a bar and two baths adding to the resort-like atmosphere. Additionally, a guest house with two full bedrooms provides comfortable accommodations for visitors or staff. Every aspect of this estate has been tastefully designed and meticulously maintained offering endless possibilities.
Interior Features
| Laundry Information |
| Location(s) |
Cabinets, Gas Dryer Hookup, Main Level, Laundry Room, Sink |
| Bedroom Information |
| Bedrooms |
14 |
| Bathroom Information |
| Bathrooms |
17 |
| Flooring Information |
| Material |
Carpet, Concrete, Ceramic Tile, Marble |
| Interior Information |
| Features |
Bedroom on Main Level, Ceiling Fan(s), Handicap Access, Primary Downstairs, Window Treatments, Elevator |
| Cooling Type |
Central Air, Electric, 2 Units |
Listing Information
| Address |
5930 N El Capitan Way |
| City |
Las Vegas |
| State |
NV |
| Zip |
89149 |
| County |
Clark County |
| Listing Agent |
Frank Napoli DRE #S.0045617 |
| Courtesy Of |
BHHS Nevada Properties |
| List Price |
$11,995,000 |
| Status |
Active |
| Type |
Residential |
| Subtype |
Single Family Residence |
| Structure Size |
20,384 |
| Lot Size |
171,191 |
| Year Built |
1996 |
Listing information courtesy of: Frank Napoli, BHHS Nevada Properties. *Based on information from the Association of REALTORS/Multiple Listing as of Aug 19th, 2024 at 7:54 PM and/or other sources. Display of MLS data is deemed reliable but is not guaranteed accurate by the MLS. All data, including all measurements and calculations of area, is obtained from various sources and has not been, and will not be, verified by broker or MLS. All information should be independently reviewed and verified for accuracy. Properties may or may not be listed by the office/agent presenting the information.















































































