3111 Bel Air Drive, #8A, Las Vegas, NV 89109
-
Listed Price :
$615,000
-
Beds :
2
-
Baths :
3
-
Property Size :
1,856 sqft
-
Year Built :
1974

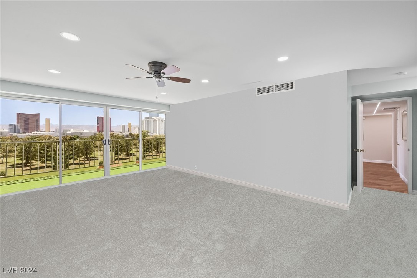

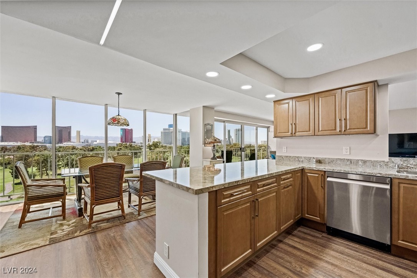
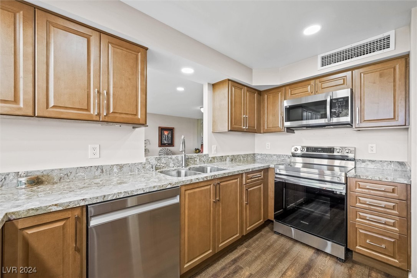
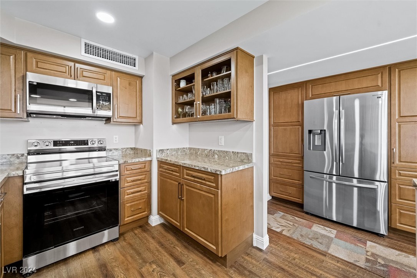
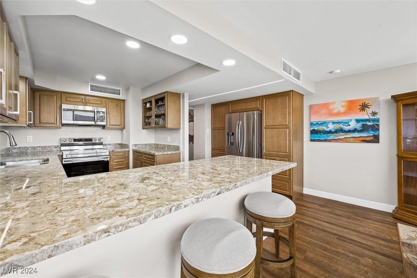
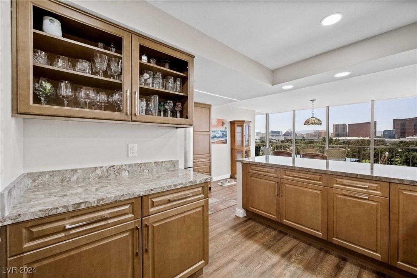
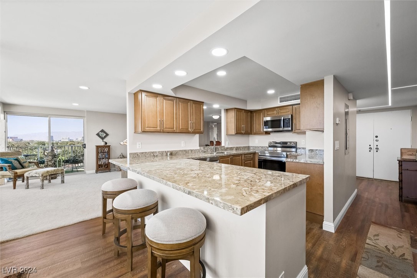
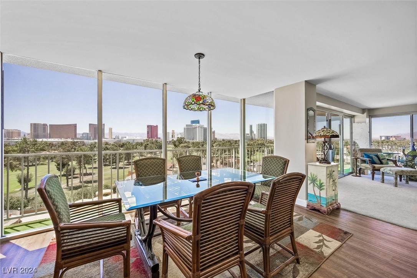
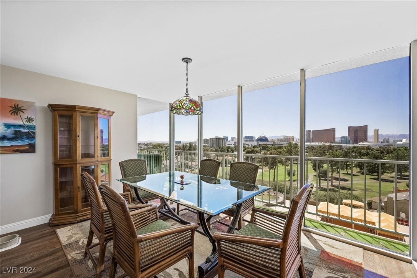
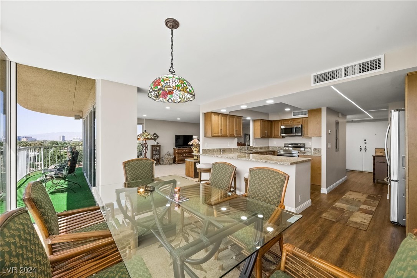
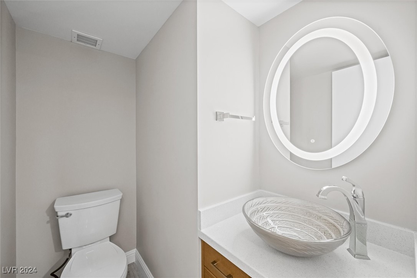
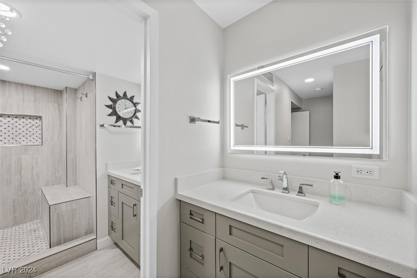
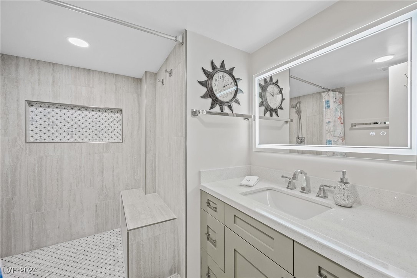
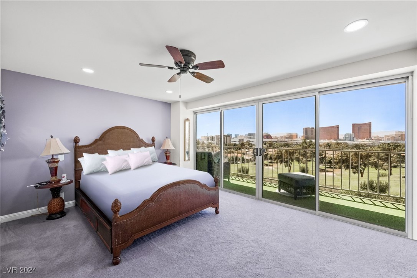
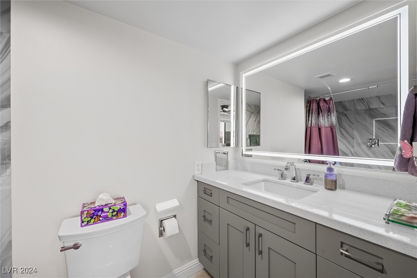
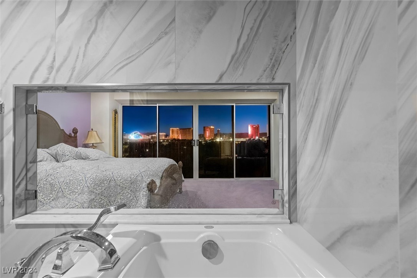
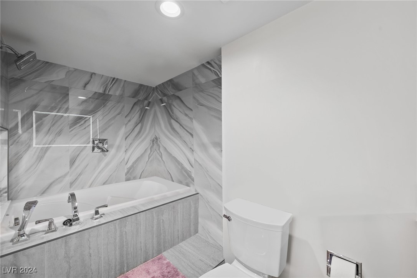
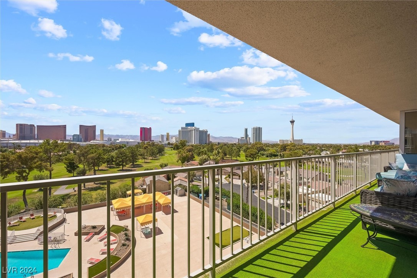
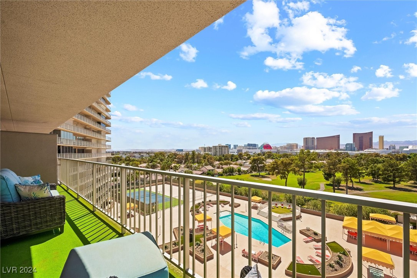
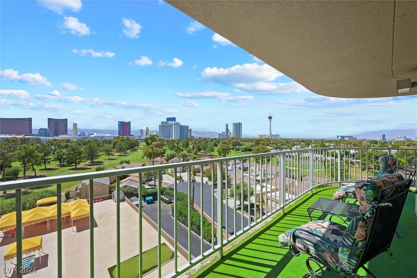
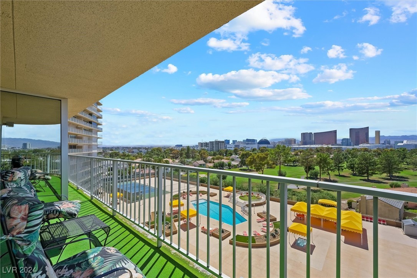
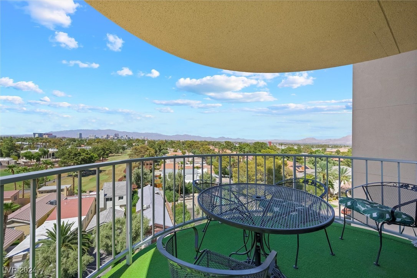
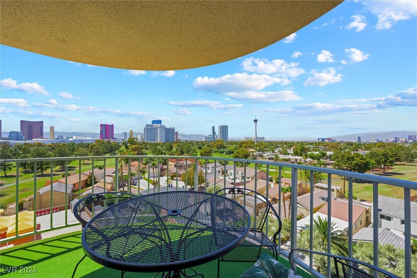
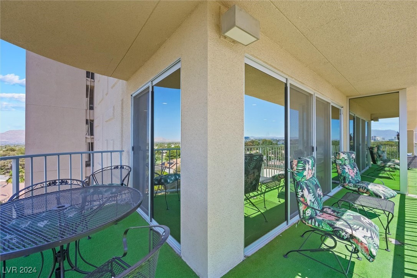
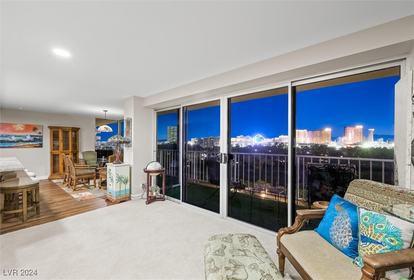
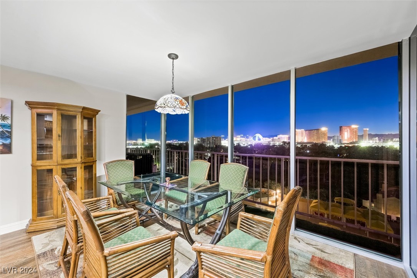
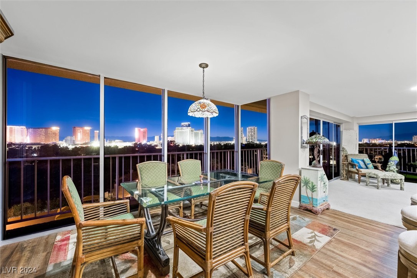
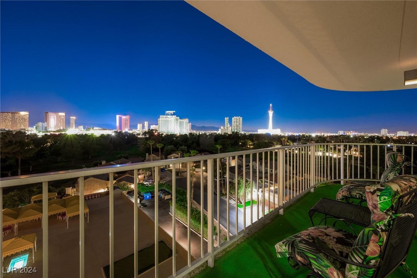
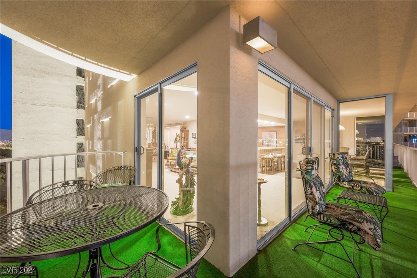
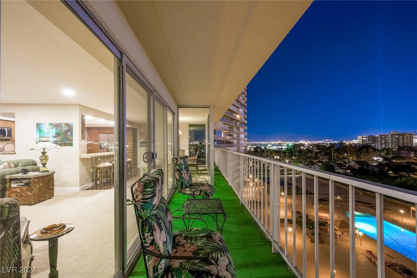

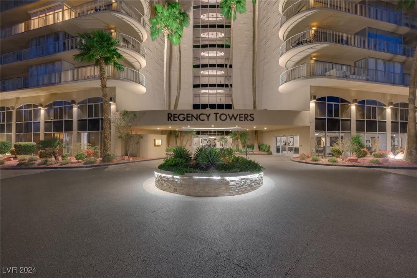
Property Description
COMPLETE REMODEL and the finishes will not disappoint! Every surface re-done. Custom cabinets, Cambria quartz counters, smooth finish walls, overhead lighting including inlay and cans, oversized primary shower, jetted tub in secondary bedroom with window to take in the nightime strip views. Versatile design that can be done very contemporary or traditional depending on your style. Too many upgrades to highlight. Located at Regency Towers, a triple guard gated community at the Las Vegas Country Club. Floor to ceiling windows (replaced) in the desirable "A" stack with wrap around patio offering PANORAMIC Views of the Strip, Downtown and the golf course. Own a piece of Las Vegas History and welcome to the HEART of Las Vegas. HOA includes : water, sewer, trash, ammenities, basic phone, basic cable and internet.
Interior Features
| Laundry Information |
| Location(s) |
Electric Dryer Hookup, Laundry Closet |
| Bedroom Information |
| Bedrooms |
2 |
| Bathroom Information |
| Bathrooms |
3 |
| Flooring Information |
| Material |
Carpet, Hardwood |
| Interior Information |
| Features |
None, Programmable Thermostat |
| Cooling Type |
Electric, 1 Unit |
Listing Information
| Address |
3111 Bel Air Drive, #8A |
| City |
Las Vegas |
| State |
NV |
| Zip |
89109 |
| County |
Clark |
| Listing Agent |
Mark Minelli DRE #BS.0145537 |
| Courtesy Of |
Realty ONE Group, Inc |
| List Price |
$615,000 |
| Status |
Active |
| Type |
High Rise |
| Structure Size |
1,856 |
| Lot Size |
N/A |
| Year Built |
1974 |
Listing information courtesy of: Mark Minelli, Realty ONE Group, Inc. *Based on information from the Association of REALTORS/Multiple Listing as of Jan 29th, 2025 at 10:33 PM and/or other sources. Display of MLS data is deemed reliable but is not guaranteed accurate by the MLS. All data, including all measurements and calculations of area, is obtained from various sources and has not been, and will not be, verified by broker or MLS. All information should be independently reviewed and verified for accuracy. Properties may or may not be listed by the office/agent presenting the information.


































