3111 Bel Air Drive, #14D, Las Vegas, NV 89109
-
Listed Price :
$555,000
-
Beds :
2
-
Baths :
3
-
Property Size :
1,856 sqft
-
Year Built :
1974
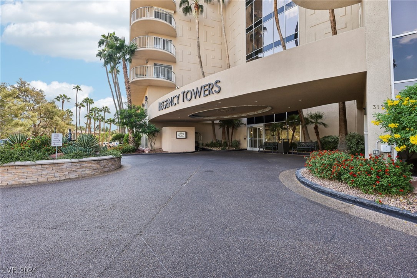
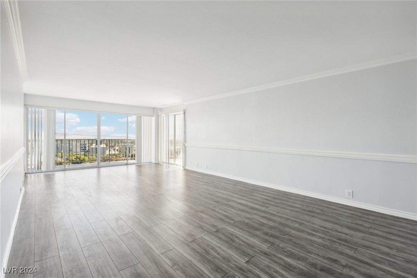
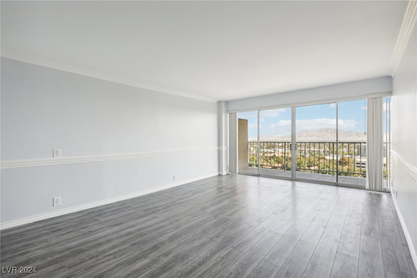
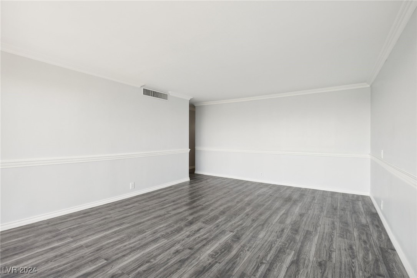
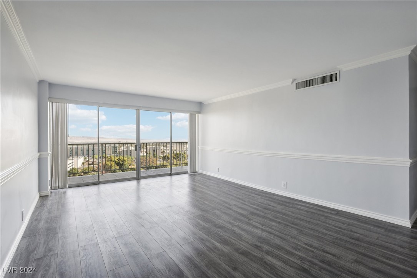
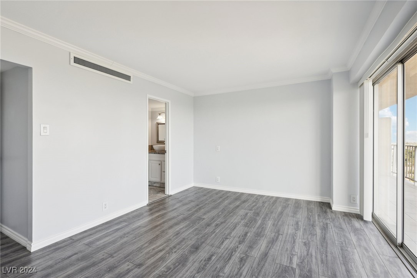
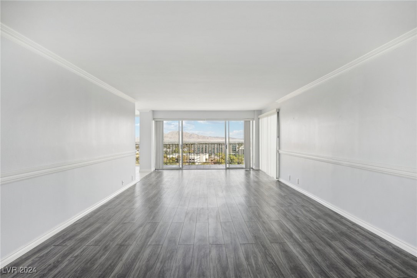
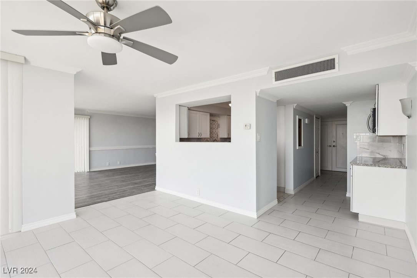
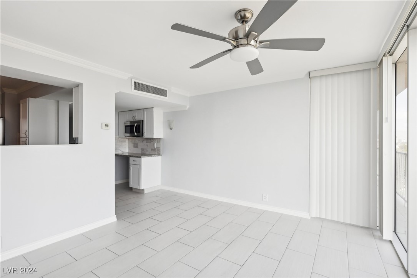
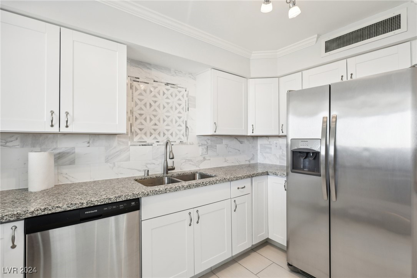
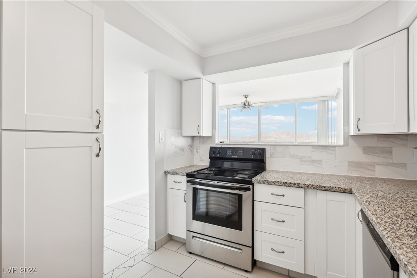
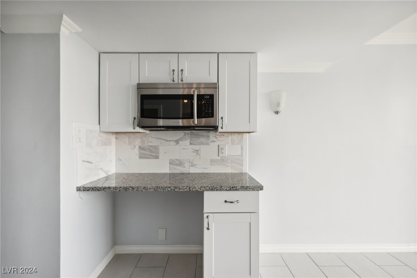
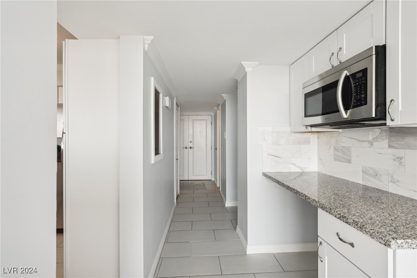
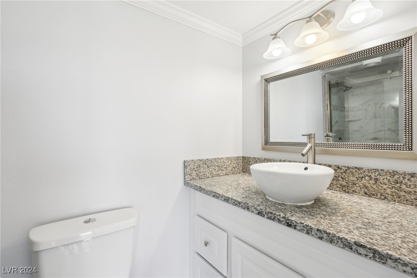
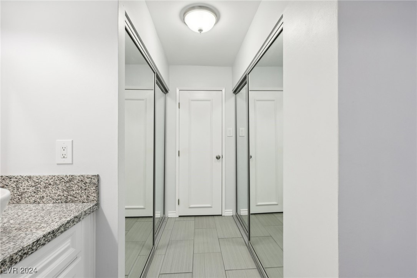
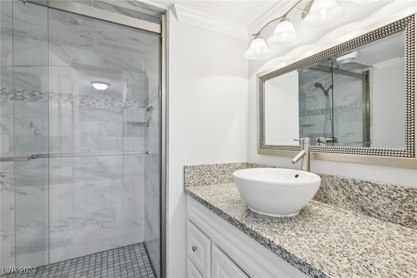
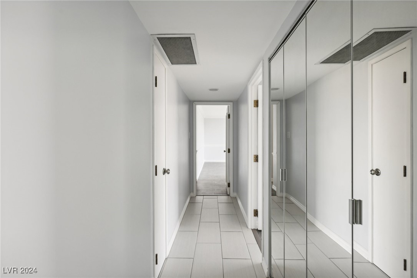
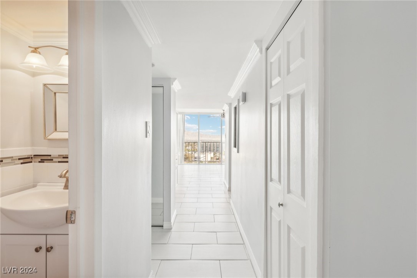
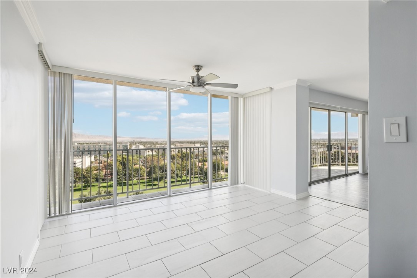
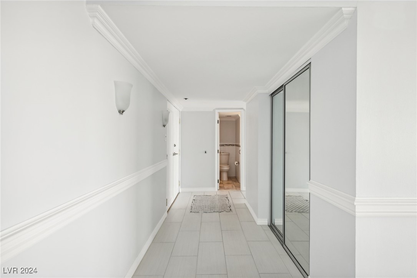
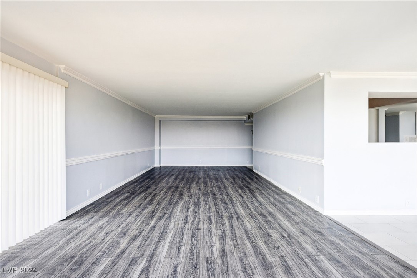
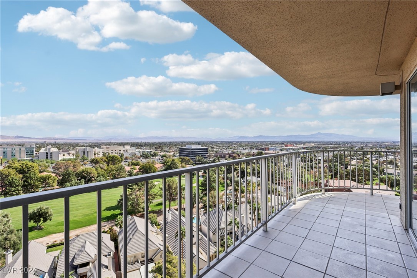
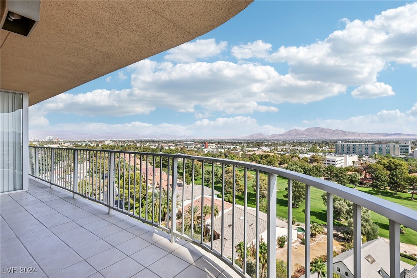
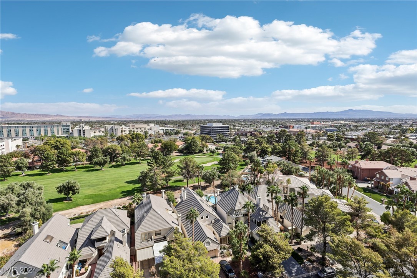
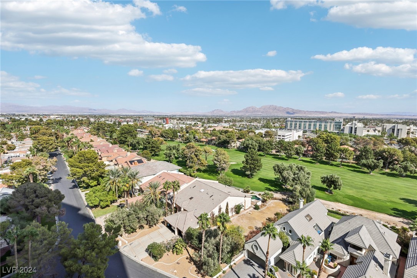

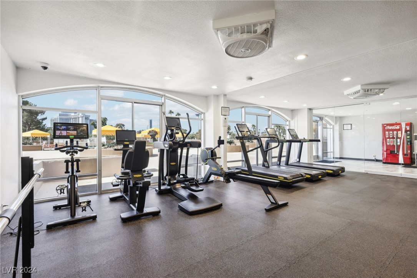
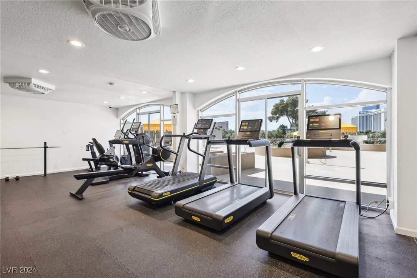
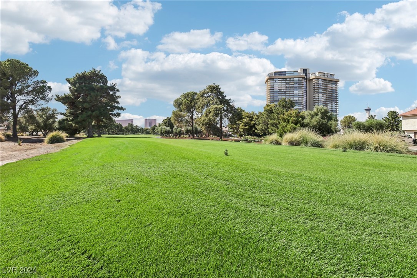
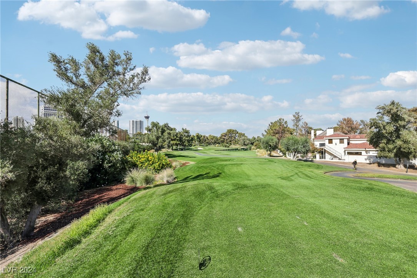
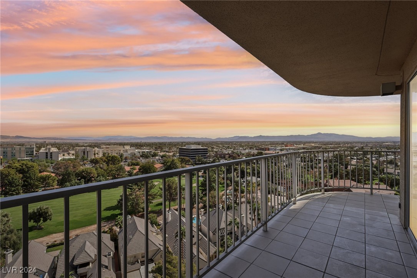
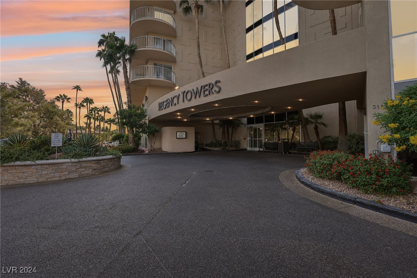
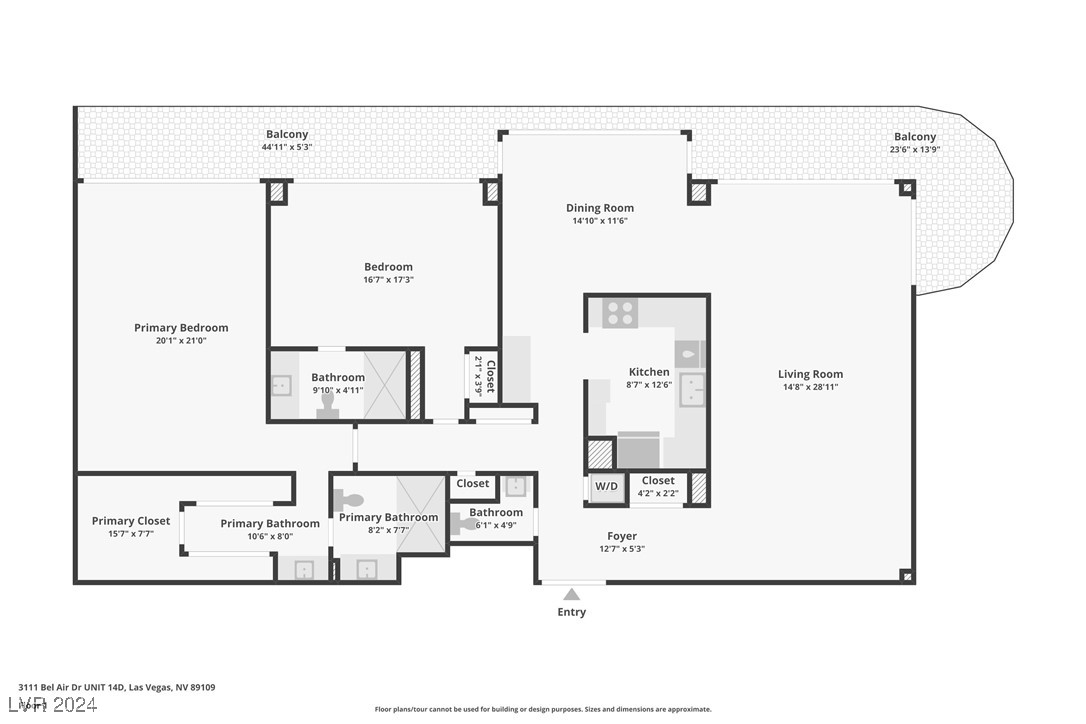
Property Description
Newly listed in the desirable Regency Towers at the Las Vegas Country Club! This fully remodeled high-rise unit has been completely updated with nothing left untouched. Featuring luxury vinyl flooring in the bedrooms and family room, vertical blinds on all windows and sliding doors, and elegant chair rails and crown molding throughout. The tranquil primary bedroom opens to a stunning primary bathroom with double sinks, new white cabinets, and two spacious walk-in closets with mirrored doors. A stackable washer and dryer are included for convenience. The kitchen and nook boast tile flooring, stainless steel appliances, modern granite countertops, and a mosaic backsplash, with brushed nickel hardware on the white cabinetry. Enjoy breathtaking views of the south/east city skyline and the beautiful golf course from the wraparound balcony accessible from the primary bedroom, kitchen, nook, and family room. This is luxury living at its finest!
Interior Features
| Laundry Information |
| Location(s) |
Electric Dryer Hookup, Laundry Closet |
| Bedroom Information |
| Bedrooms |
2 |
| Bathroom Information |
| Bathrooms |
3 |
| Interior Information |
| Features |
Ceiling Fan(s) |
| Cooling Type |
Electric, 1 Unit |
Listing Information
| Address |
3111 Bel Air Drive, #14D |
| City |
Las Vegas |
| State |
NV |
| Zip |
89109 |
| County |
Clark |
| Listing Agent |
Thelma Abitia DRE #S.0068661 |
| Courtesy Of |
LPT Realty, LLC |
| List Price |
$555,000 |
| Status |
Active |
| Type |
High Rise |
| Structure Size |
1,856 |
| Lot Size |
N/A |
| Year Built |
1974 |
Listing information courtesy of: Thelma Abitia, LPT Realty, LLC. *Based on information from the Association of REALTORS/Multiple Listing as of Jan 8th, 2025 at 5:19 PM and/or other sources. Display of MLS data is deemed reliable but is not guaranteed accurate by the MLS. All data, including all measurements and calculations of area, is obtained from various sources and has not been, and will not be, verified by broker or MLS. All information should be independently reviewed and verified for accuracy. Properties may or may not be listed by the office/agent presenting the information.

































