8625 Copper Falls Avenue, Las Vegas, NV 89129
-
Listed Price :
$440,000
-
Beds :
3
-
Baths :
2
-
Property Size :
1,609 sqft
-
Year Built :
1998
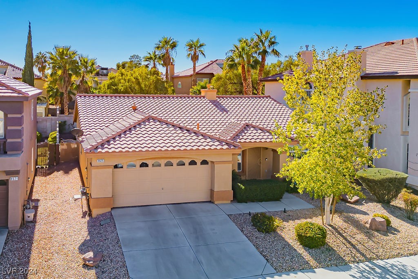
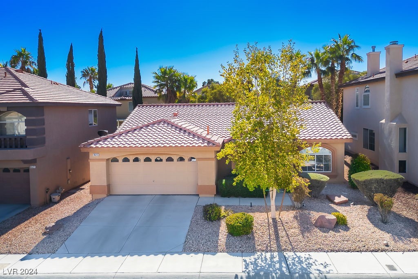
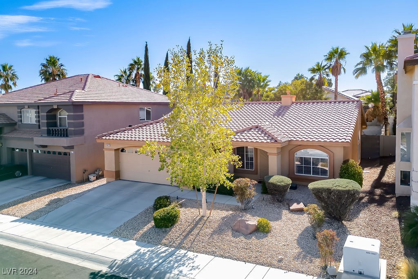
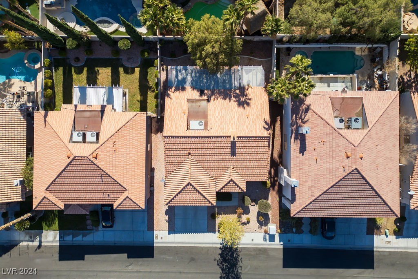
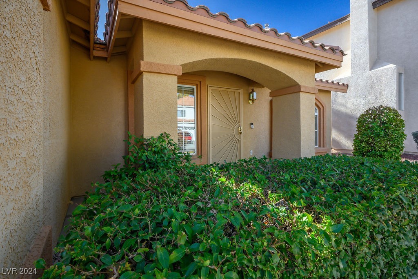
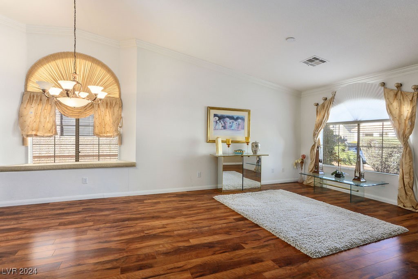
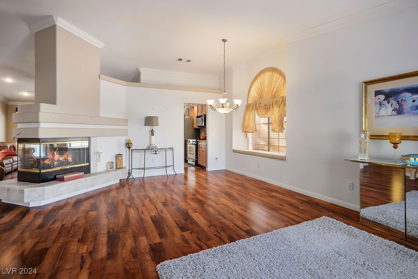
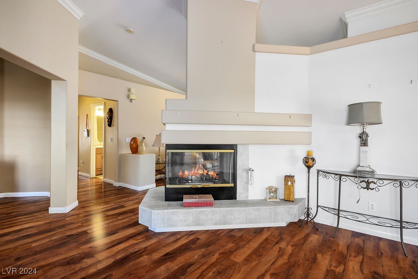
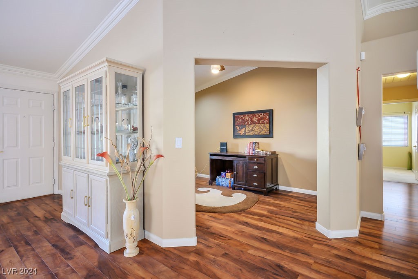
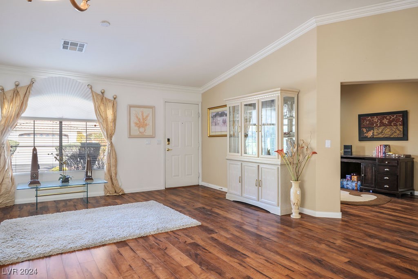
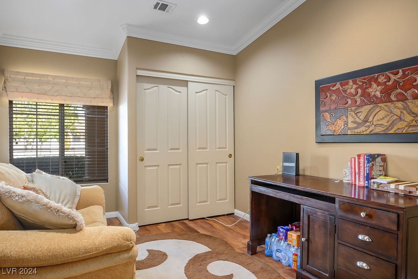
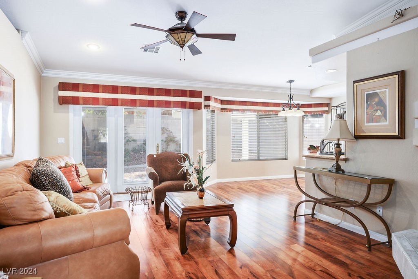
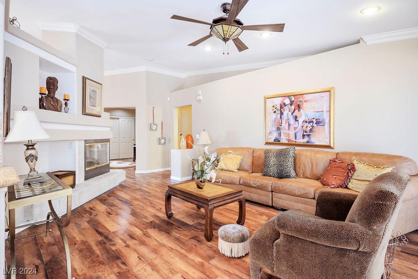

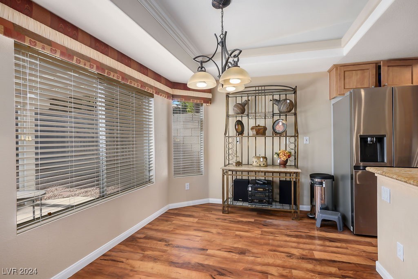
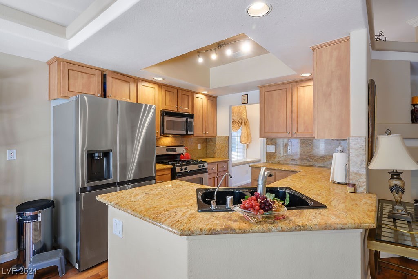
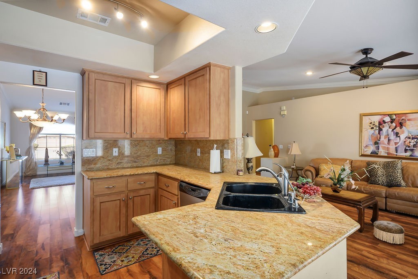
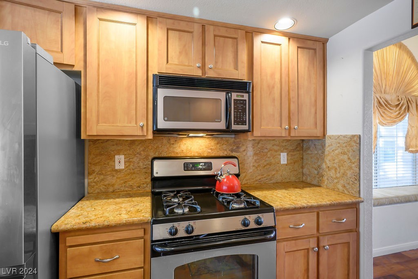
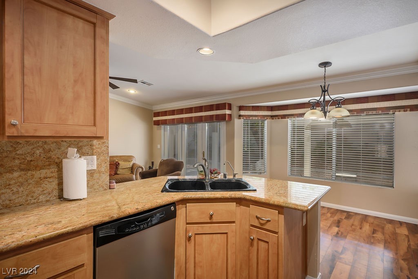
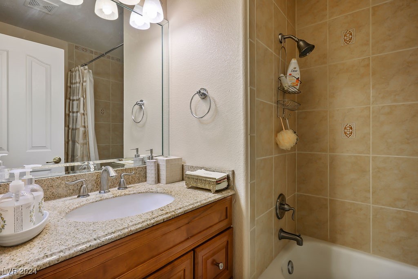
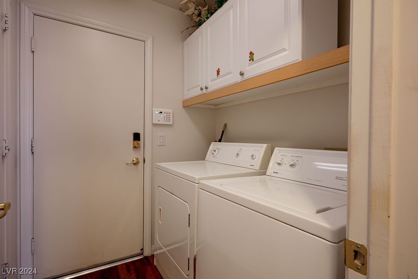
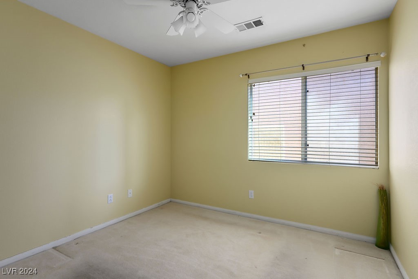
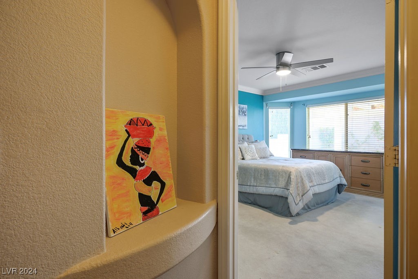
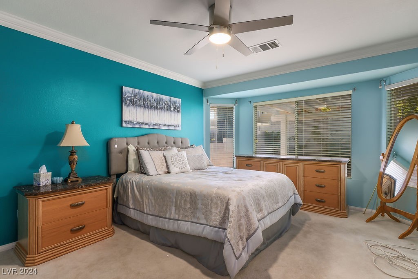
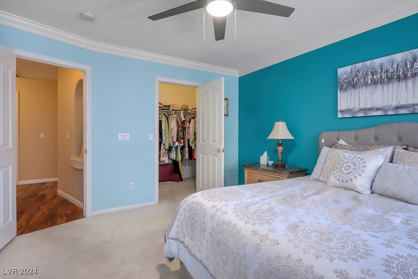

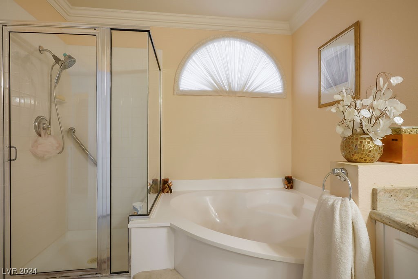
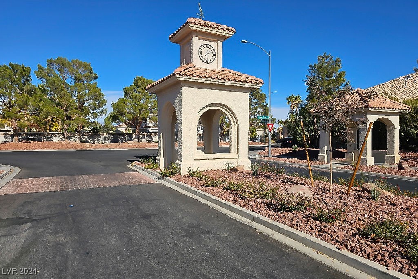
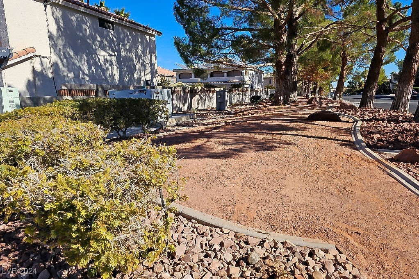
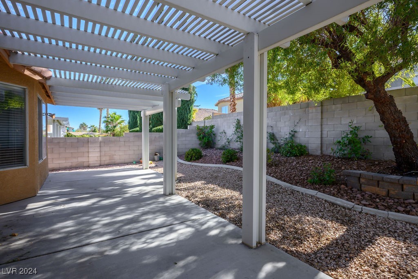

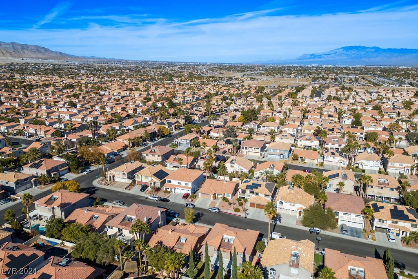
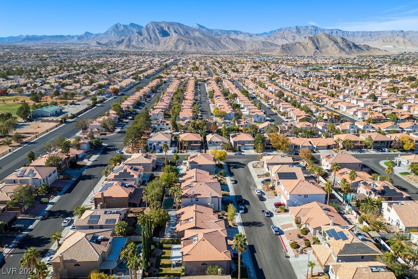
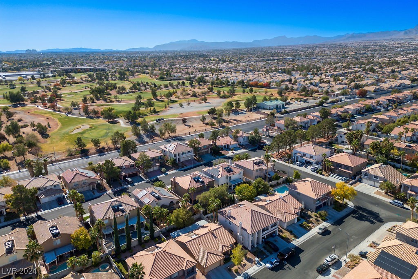
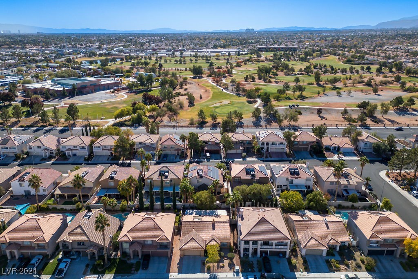
Property Description
Nestled in desirable El Capitan Ranch, this meticulously maintained home offers comfort, style, & convenience. Open floor plan features LVP flooring and a spacious family room with a cozy fireplace. A charming bay window in the dining area adds a delightful reading nook or sitting space. Back on the market
The well-appointed kitchen is designed for both beauty & function. Granite countertops and backsplash. French doors lead to a professionally landscaped backyard, offering mature shrubs, an extended patio, and a pergola—creating a perfect outdoor retreat.
Neutral tones throughout provide a versatile backdrop for any decor, while the north-facing orientation ensures natural light & comfort year-round. Low HOA. Easy access to Durango Hills Golf Club, scenic trails, Creech & Nellis AFB, shopping & more.
This stunning home is a rare find and a perfect opportunity for the next lucky homeowner. Don’t miss out—schedule your tour today and make this beautiful home yours!
Interior Features
| Laundry Information |
| Location(s) |
Gas Dryer Hookup, Main Level, Laundry Room |
| Bedroom Information |
| Bedrooms |
3 |
| Bathroom Information |
| Bathrooms |
2 |
| Flooring Information |
| Material |
Luxury Vinyl, Luxury VinylPlank |
| Interior Information |
| Features |
Bedroom on Main Level, Ceiling Fan(s), Primary Downstairs |
| Cooling Type |
Central Air, Electric |
Listing Information
| Address |
8625 Copper Falls Avenue |
| City |
Las Vegas |
| State |
NV |
| Zip |
89129 |
| County |
Clark |
| Listing Agent |
Satyra Tyler DRE #BS.0145998 |
| Courtesy Of |
eXp Realty |
| List Price |
$440,000 |
| Status |
Active |
| Type |
Residential |
| Subtype |
Single Family Residence |
| Structure Size |
1,609 |
| Lot Size |
5,227 |
| Year Built |
1998 |
Listing information courtesy of: Satyra Tyler, eXp Realty. *Based on information from the Association of REALTORS/Multiple Listing as of Feb 1st, 2025 at 9:00 PM and/or other sources. Display of MLS data is deemed reliable but is not guaranteed accurate by the MLS. All data, including all measurements and calculations of area, is obtained from various sources and has not been, and will not be, verified by broker or MLS. All information should be independently reviewed and verified for accuracy. Properties may or may not be listed by the office/agent presenting the information.



































