5317 Indian River Drive, #295, Las Vegas, NV 89103
-
Listed Price :
$215,000
-
Beds :
2
-
Baths :
2
-
Property Size :
978 sqft
-
Year Built :
1982
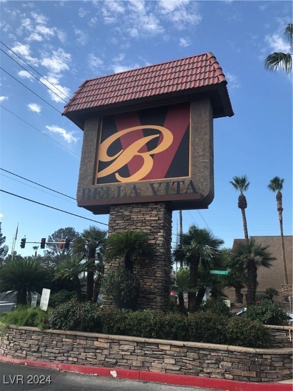
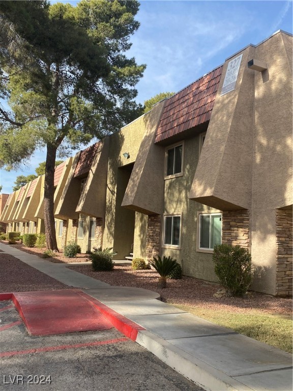

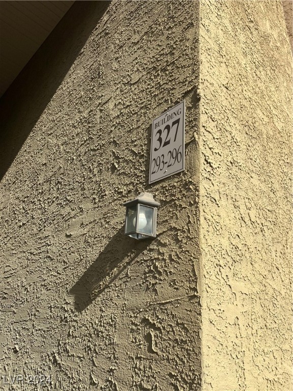
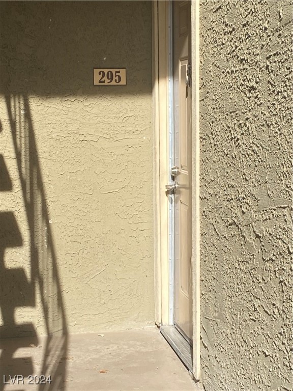
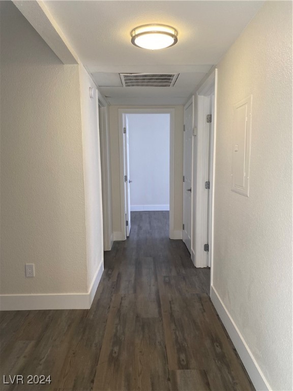

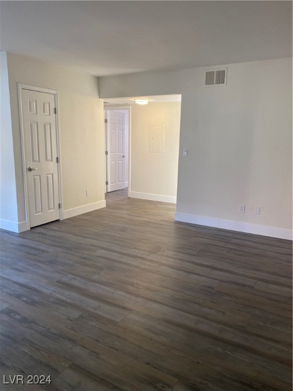
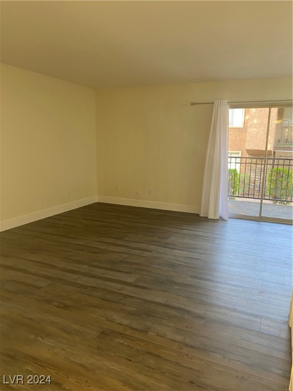
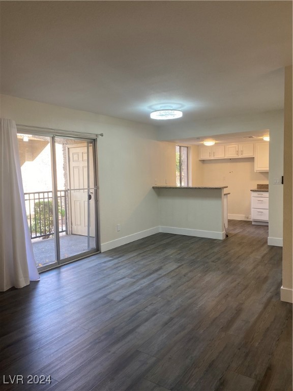
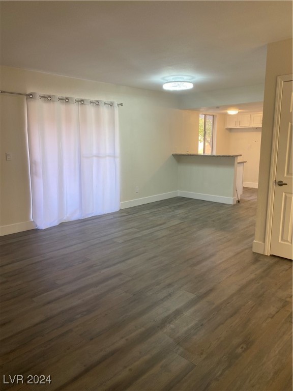
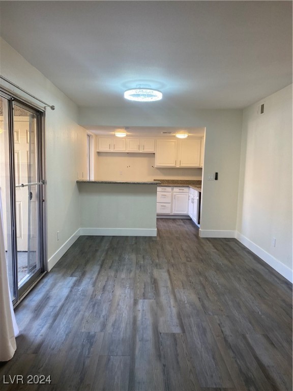
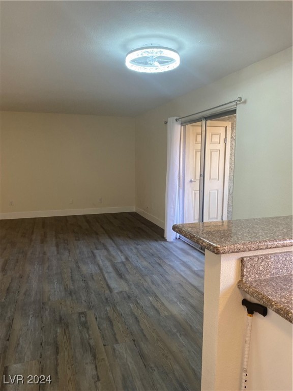
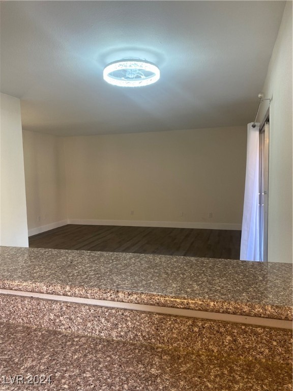

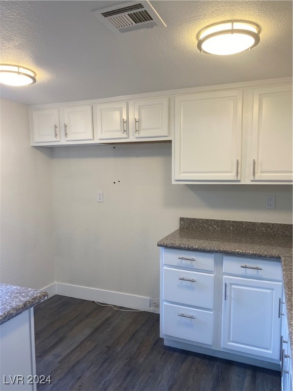
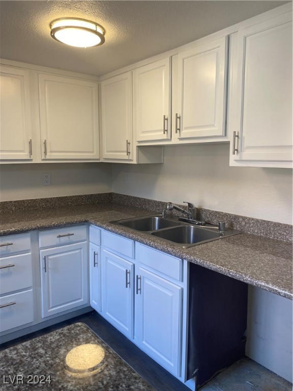

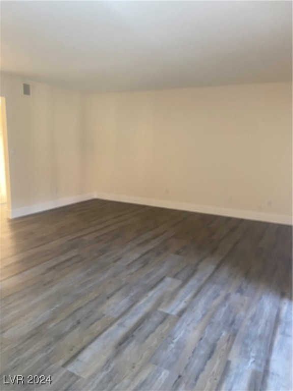
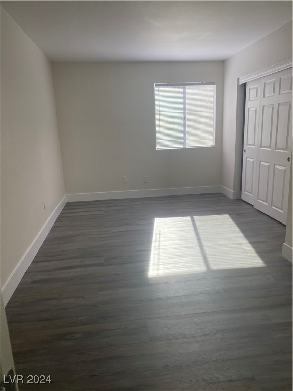
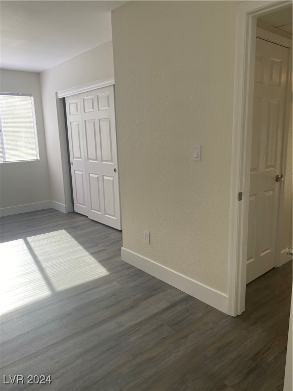
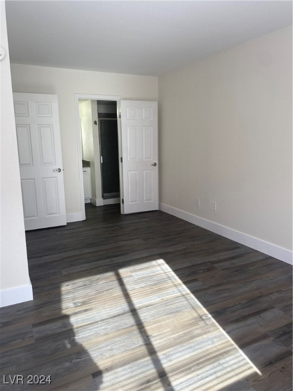

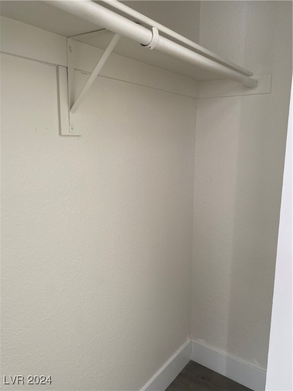



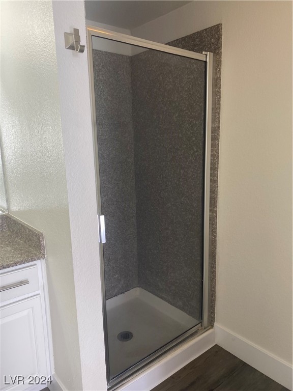
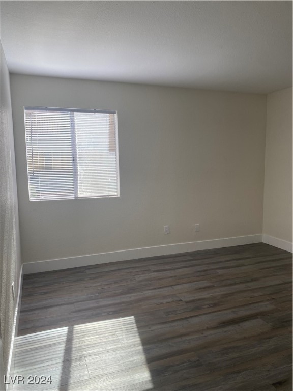
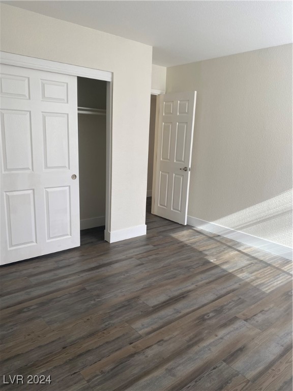
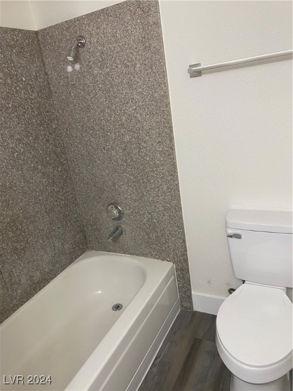
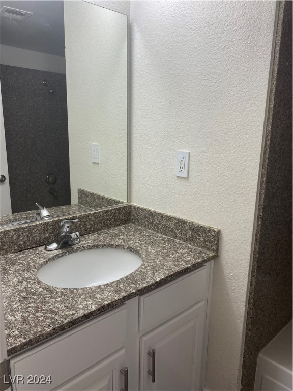
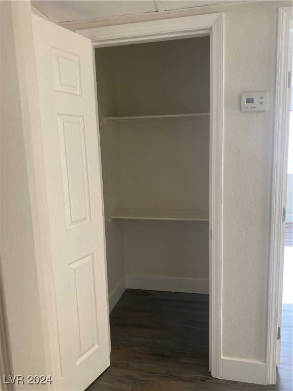
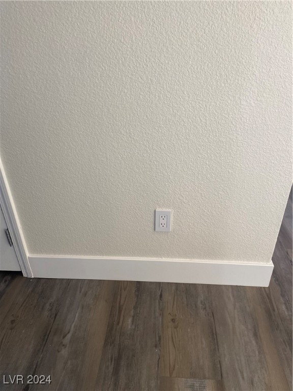
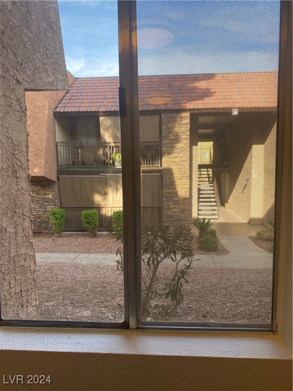
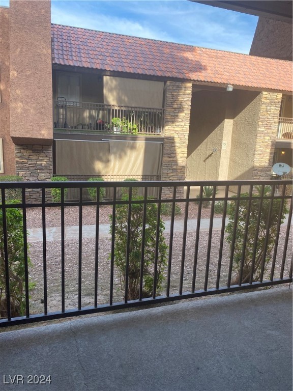
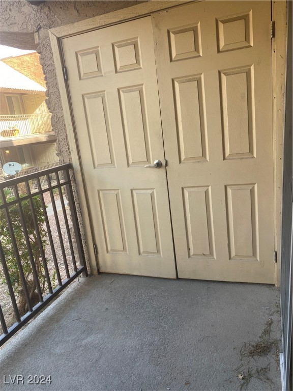
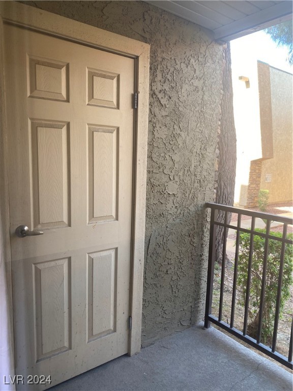
Property Description
This unit is like new !! The unit has been freshly painted with new baseboards. New vinyl/laminate flooring. The cabinets have been painted and renewed, they are like new. New blinds throughout. New faucets and light fixtures. This first floor unit is ready for a new family. Enter the home and you have the living room to the left with sliding glass doors to the balcony. The kitchen with granite counters and new stainless steel appliances (to be installed prior to cos), breakfast bar with super cute light fixture/ceiling fan. You can have a formal dining space or a casual kitchen nook area for dining. Doen the hall from the front door is the secondary bedroom on the right with the full hall bath across. At the end of the hall is the primary bedroom with en suite bathroom with a single sink with granite counter & undermount sind and shower with granite surround. There is a front hall closet in the living room. The laundry room is on the balcony.
Interior Features
| Laundry Information |
| Location(s) |
Electric Dryer Hookup, Laundry Closet, Main Level, Laundry Room |
| Bedroom Information |
| Bedrooms |
2 |
| Bathroom Information |
| Bathrooms |
2 |
| Flooring Information |
| Material |
Linoleum, Vinyl |
| Interior Information |
| Features |
Bedroom on Main Level, Ceiling Fan(s), Primary Downstairs, Window Treatments |
| Cooling Type |
Central Air, Electric |
Listing Information
| Address |
5317 Indian River Drive, #295 |
| City |
Las Vegas |
| State |
NV |
| Zip |
89103 |
| County |
Clark |
| Listing Agent |
Joan Kilton DRE #S.0032820 |
| Courtesy Of |
Keller Williams Realty Las Veg |
| List Price |
$215,000 |
| Status |
Active |
| Type |
Residential |
| Subtype |
Condominium |
| Structure Size |
978 |
| Year Built |
1982 |
Listing information courtesy of: Joan Kilton, Keller Williams Realty Las Veg. *Based on information from the Association of REALTORS/Multiple Listing as of Dec 6th, 2024 at 8:03 PM and/or other sources. Display of MLS data is deemed reliable but is not guaranteed accurate by the MLS. All data, including all measurements and calculations of area, is obtained from various sources and has not been, and will not be, verified by broker or MLS. All information should be independently reviewed and verified for accuracy. Properties may or may not be listed by the office/agent presenting the information.






































