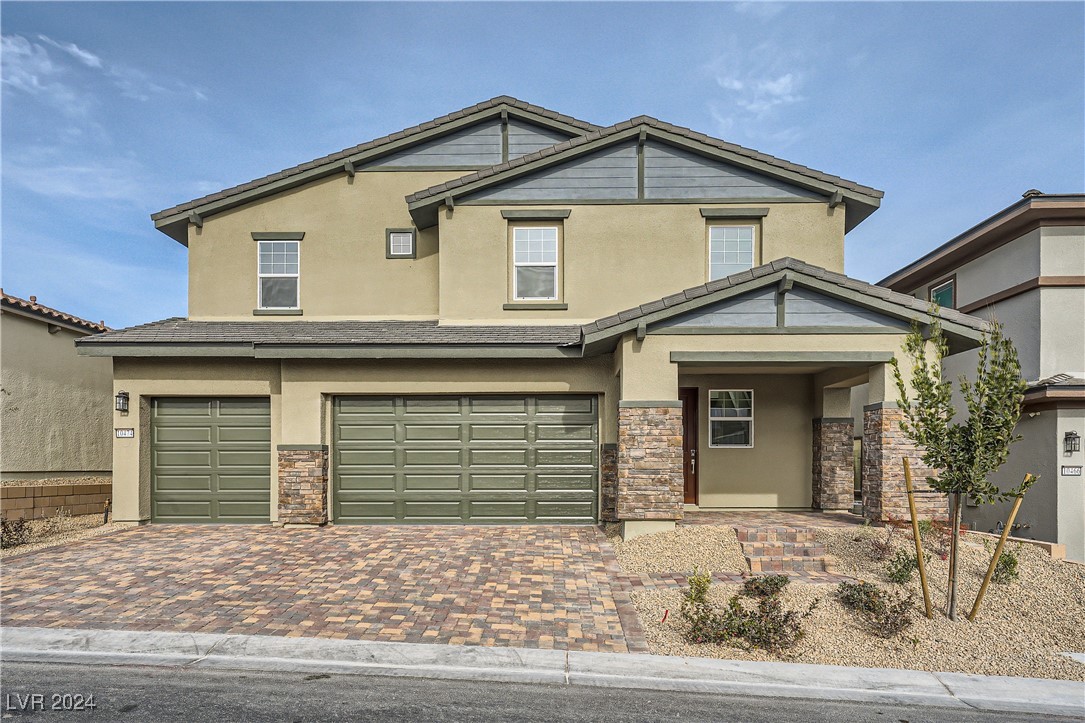10474 Vanhoy Crest Avenue, Las Vegas, NV 89166
-
Listed Price :
$721,440
-
Beds :
3
-
Baths :
3
-
Property Size :
2,924 sqft
-
Year Built :
2024











Property Description
Welcome to the elegant Residence 2924, an open-concept layout, designed to meet your daily living and entertaining needs. A foyer leads into a wide-open great room, a casual dining area and a well-appointed kitchen—boasting a generous center island and walk-in pantry. Features include - 3 Car Garage, Covered Patio A, 12’ Multi-slider door at Great Room, Electric Fireplace, Laundry sink and lower cabinets, Luxury walk in shower with tile in Primary bath, Whirlpool appliances with separate 36” cooktop, canopy hood, convection oven and built in microwave, upgraded electrical options, dual sinks@ bath 2, BBQ stub, 8 ft interior doors, Umber cabinets, quartz countertops, Upgraded Luxury Vinyl Plank flooring at main living area and upgraded carpet at bedrooms.
Interior Features
| Laundry Information |
| Location(s) |
Cabinets, Gas Dryer Hookup, Laundry Room, Sink, Upper Level |
| Bedroom Information |
| Bedrooms |
3 |
| Bathroom Information |
| Bathrooms |
3 |
| Flooring Information |
| Material |
Ceramic Tile, Luxury Vinyl, Luxury VinylPlank |
| Interior Information |
| Cooling Type |
Central Air, Electric, 2 Units |
Listing Information
| Address |
10474 Vanhoy Crest Avenue |
| City |
Las Vegas |
| State |
NV |
| Zip |
89166 |
| County |
Clark |
| Listing Agent |
Frank Gargano DRE #B.0025237 |
| Courtesy Of |
Real Estate Consultants of Nv |
| List Price |
$721,440 |
| Status |
Active |
| Type |
Residential |
| Subtype |
Single Family Residence |
| Structure Size |
2,924 |
| Lot Size |
5,662 |
| Year Built |
2024 |
Listing information courtesy of: Frank Gargano, Real Estate Consultants of Nv. *Based on information from the Association of REALTORS/Multiple Listing as of Jan 16th, 2025 at 6:18 PM and/or other sources. Display of MLS data is deemed reliable but is not guaranteed accurate by the MLS. All data, including all measurements and calculations of area, is obtained from various sources and has not been, and will not be, verified by broker or MLS. All information should be independently reviewed and verified for accuracy. Properties may or may not be listed by the office/agent presenting the information.











