1671 Commanche Drive, Las Vegas, NV 89169
-
Listed Price :
$499,888
-
Beds :
4
-
Baths :
3
-
Property Size :
1,868 sqft
-
Year Built :
1963
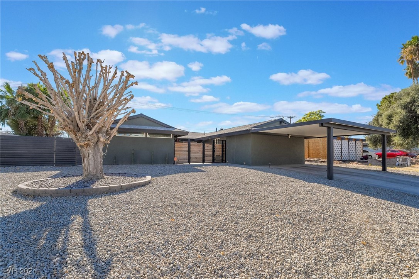
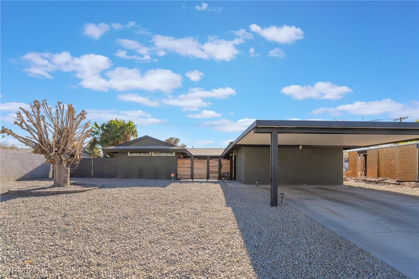
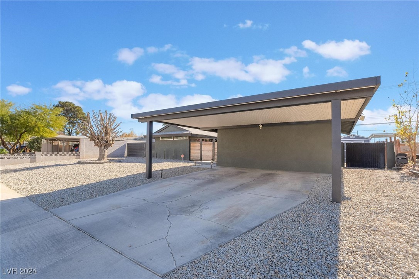
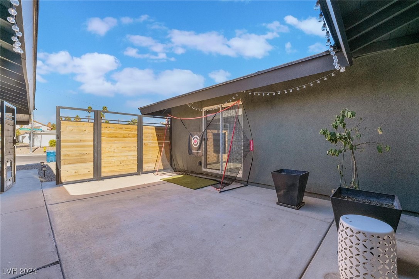
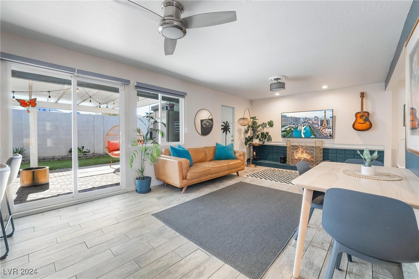
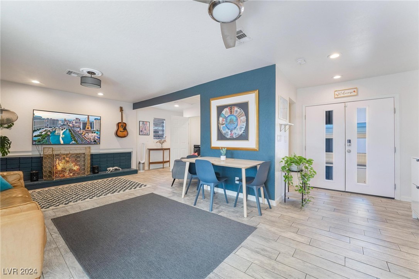
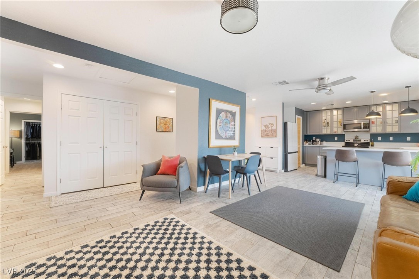
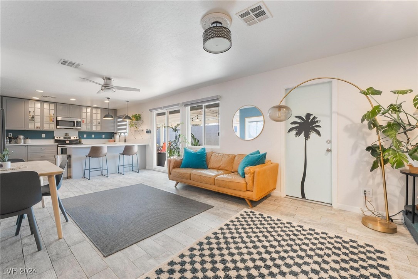
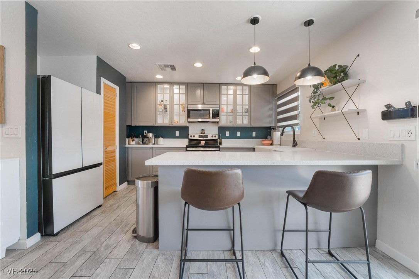


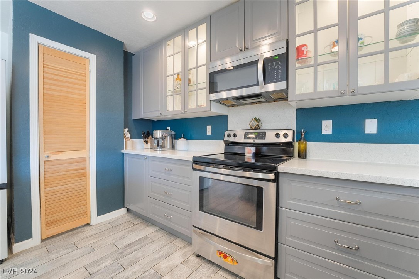
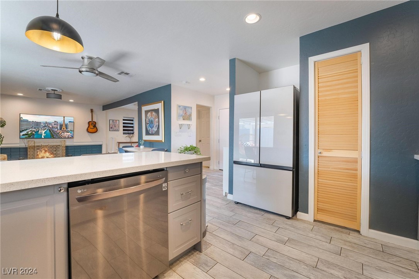

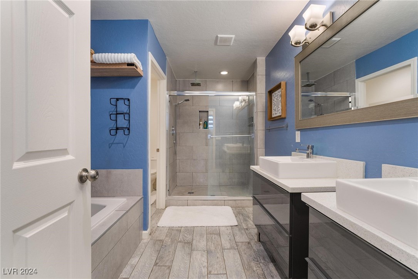
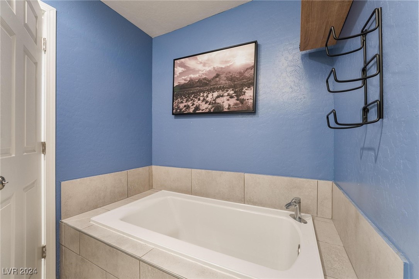
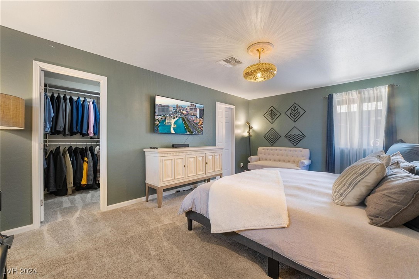

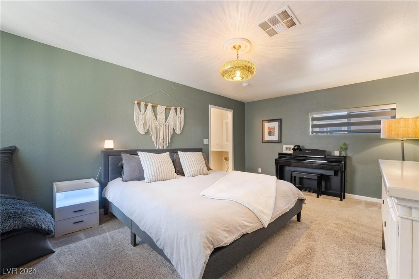
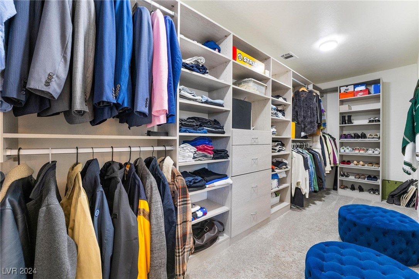


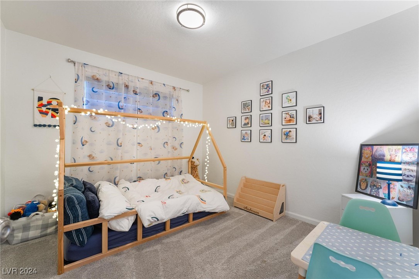
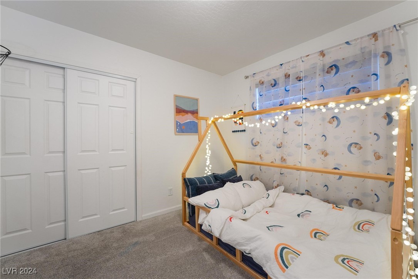
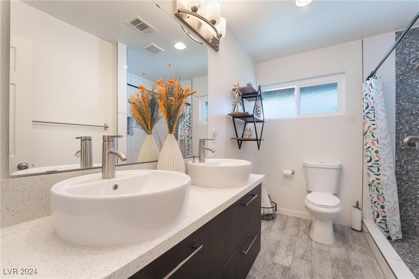
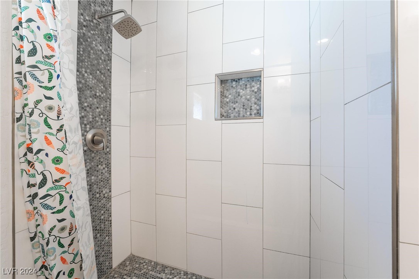
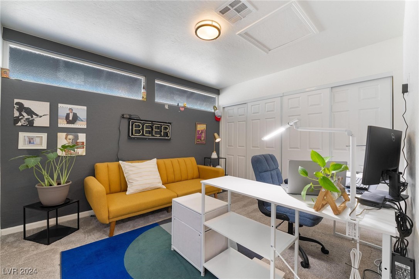
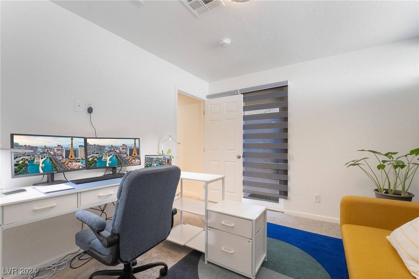
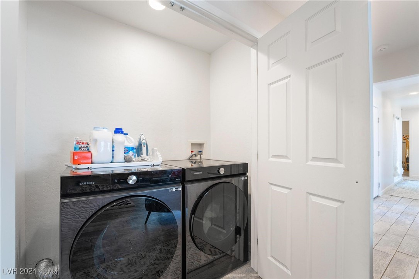
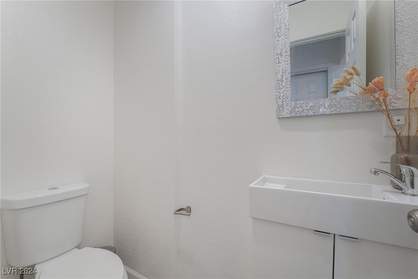
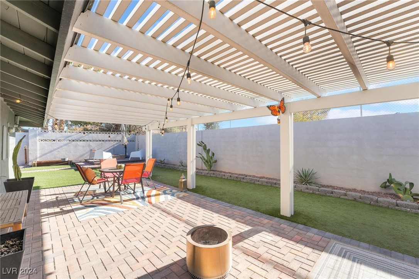
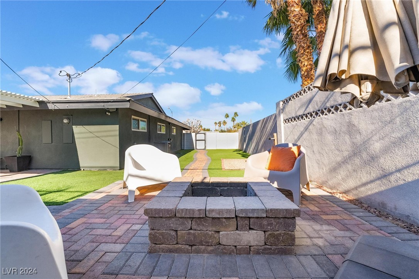
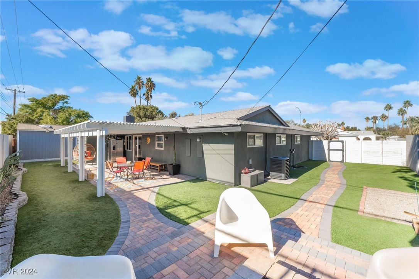
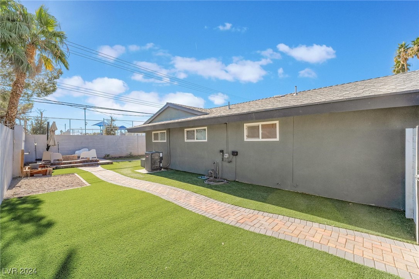
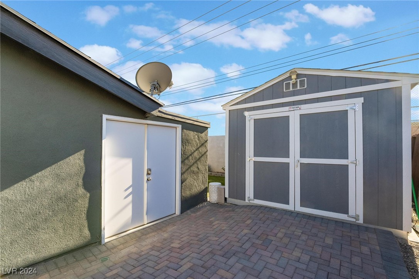
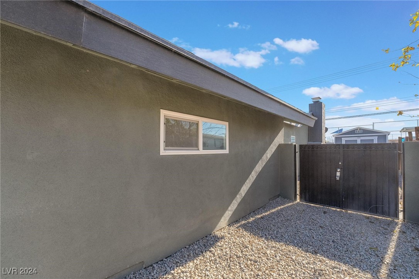
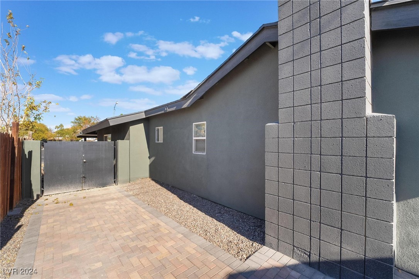
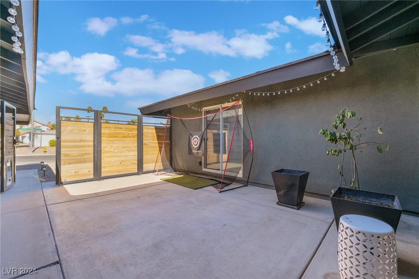
Property Description
Fully remodeled, move in ready, 4 bedroom single story home with no HOA. As you enter through the courtyard into the open floor plan living area. The fireplace greets you in the custom built in cabinets in the family room. This opens up into the chefs kitchen. Complete with custom cabinets, glass window doors, and stainless steel appliances. Quartz countertops and a farm sink. The primary bedroom features a walk in custom closet. The primary bath has dual sinks, and a separate tub and shower. The other 3 bedrooms are generous in size with ceiling lights and window coverings. RV parking and large backyard perfect for entertaining. The artificial turf and desert landscaping make for easy yard maintenance. Located close proximity to shopping and dining.
Interior Features
| Laundry Information |
| Location(s) |
Gas Dryer Hookup, Main Level |
| Bedroom Information |
| Bedrooms |
4 |
| Bathroom Information |
| Bathrooms |
3 |
| Flooring Information |
| Material |
Carpet, Tile |
| Interior Information |
| Features |
Bedroom on Main Level, Ceiling Fan(s), Primary Downstairs |
| Cooling Type |
Central Air, Electric |
Listing Information
| Address |
1671 Commanche Drive |
| City |
Las Vegas |
| State |
NV |
| Zip |
89169 |
| County |
Clark |
| Listing Agent |
Agustus Maghee DRE #S.0179783 |
| Courtesy Of |
The Agency Las Vegas |
| List Price |
$499,888 |
| Status |
Active |
| Type |
Residential |
| Subtype |
Single Family Residence |
| Structure Size |
1,868 |
| Lot Size |
8,276 |
| Year Built |
1963 |
Listing information courtesy of: Agustus Maghee, The Agency Las Vegas. *Based on information from the Association of REALTORS/Multiple Listing as of Jan 8th, 2025 at 6:42 PM and/or other sources. Display of MLS data is deemed reliable but is not guaranteed accurate by the MLS. All data, including all measurements and calculations of area, is obtained from various sources and has not been, and will not be, verified by broker or MLS. All information should be independently reviewed and verified for accuracy. Properties may or may not be listed by the office/agent presenting the information.






































