10753 Cather Avenue, Las Vegas, NV 89166
-
Listed Price :
$445,000
-
Beds :
3
-
Baths :
3
-
Property Size :
2,006 sqft
-
Year Built :
2014
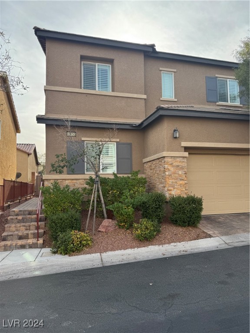
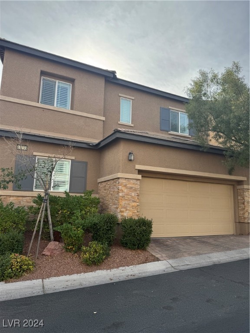
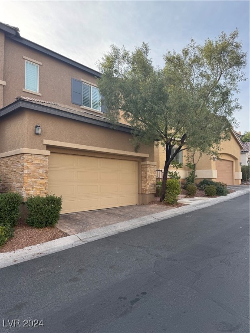
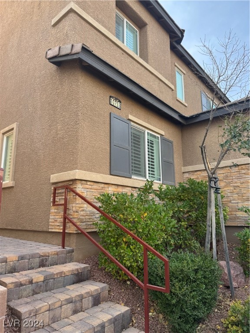
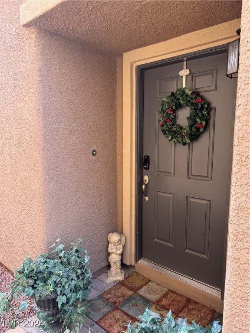
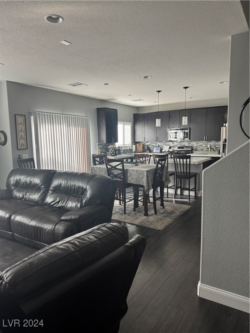
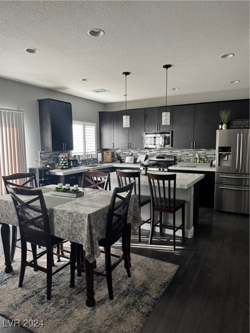
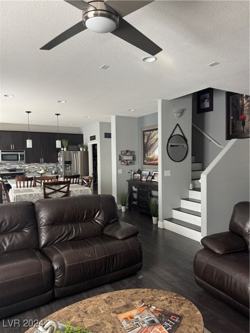
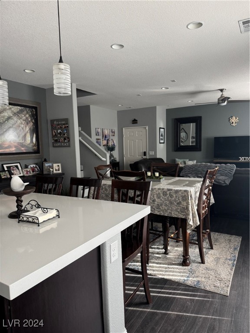
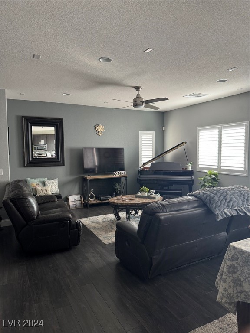
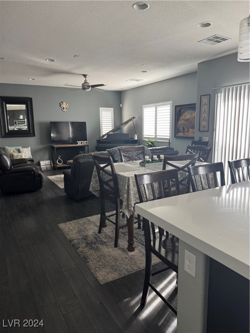
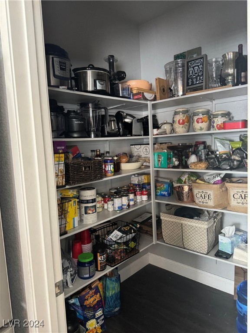
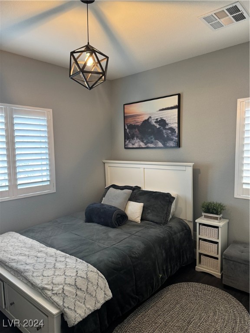
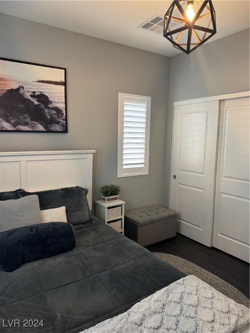
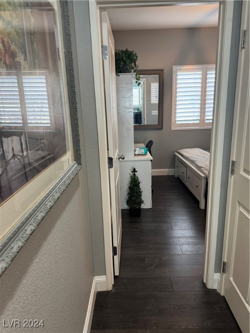
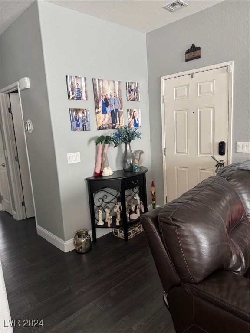
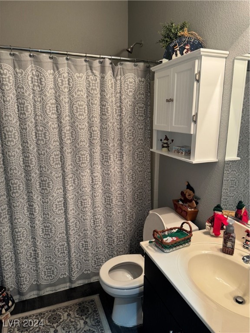
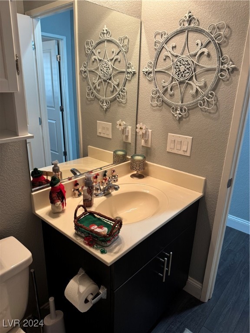
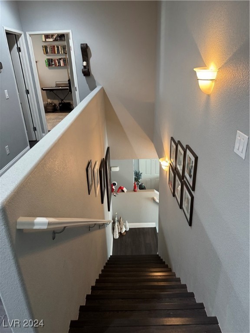
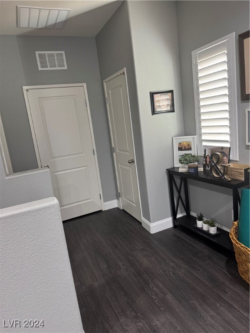
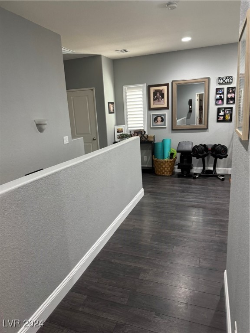
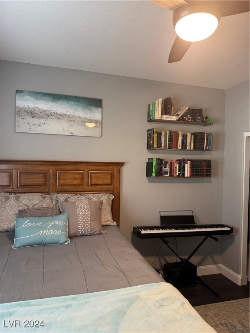
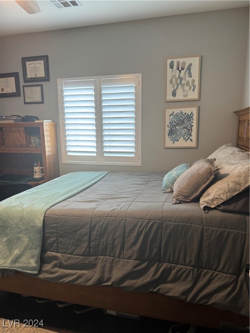
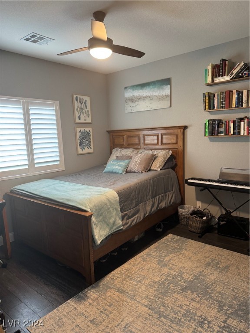
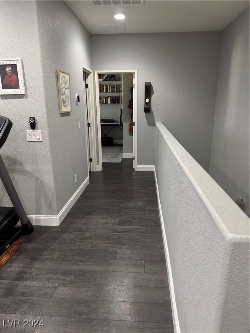
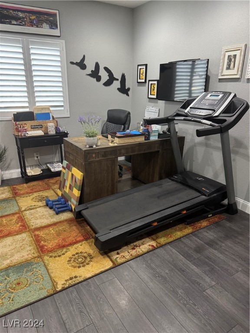
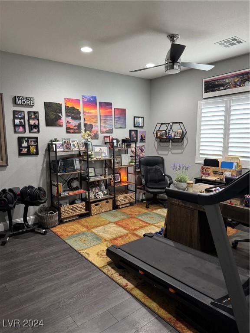
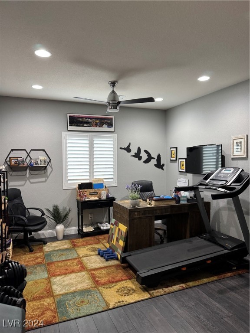
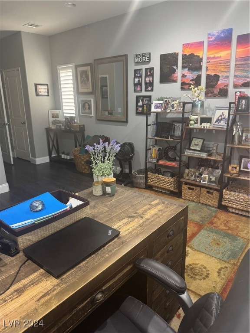
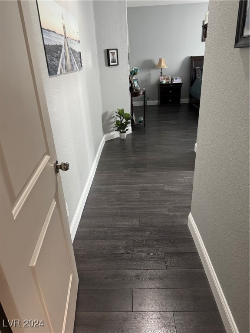
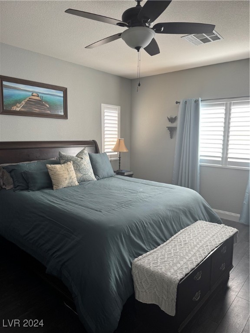
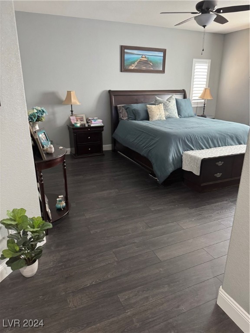
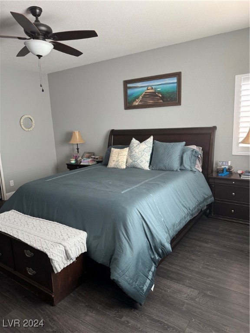
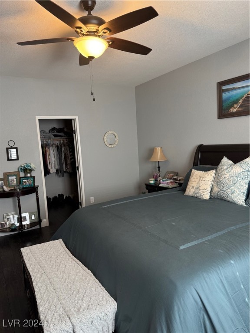
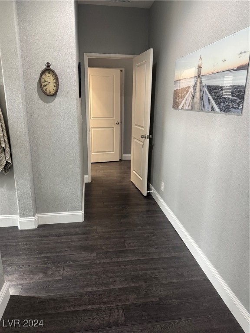
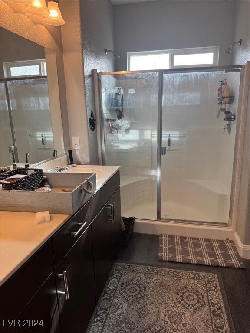
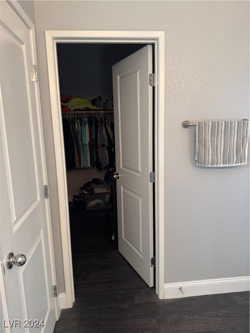
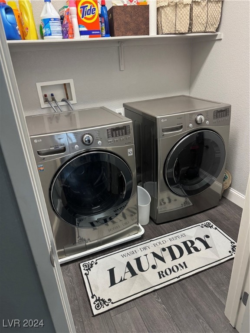
Property Description
Welcome to Providence... Nestled in the mountain with great mountain views, this adorable 3 bed/2 bath (one bed downstairs with full bath) and spacious loft welcomes you home. No carpet to be found in this upgraded cutie with an open floor plan downstairs, stainless steel appliances, stone countertops and walk in pantry. Two other bedrooms and large loft areas upstairs for office/den/work out area or whatever your heart desires. Primary bedroom has TWO walk-in closets. Solar panels save lots of $$ on power bills--especially during the summer months. Tankless water heater as well. Community pool just down the street on Cather Ave. Walking, biking trails nearby. Close to freeway access and Centennial Hills shopping/dining area.
Interior Features
| Laundry Information |
| Location(s) |
Gas Dryer Hookup, Upper Level |
| Bedroom Information |
| Bedrooms |
3 |
| Bathroom Information |
| Bathrooms |
3 |
| Flooring Information |
| Material |
Luxury Vinyl, Luxury VinylPlank |
| Interior Information |
| Features |
Bedroom on Main Level, Ceiling Fan(s), Window Treatments |
| Cooling Type |
Central Air, Electric |
Listing Information
| Address |
10753 Cather Avenue |
| City |
Las Vegas |
| State |
NV |
| Zip |
89166 |
| County |
Clark |
| Listing Agent |
Lisa Liance-Cook DRE #S.0045749 |
| Courtesy Of |
Signature Real Estate Group |
| List Price |
$445,000 |
| Status |
Active |
| Type |
Residential |
| Subtype |
Single Family Residence |
| Structure Size |
2,006 |
| Lot Size |
3,049 |
| Year Built |
2014 |
Listing information courtesy of: Lisa Liance-Cook, Signature Real Estate Group. *Based on information from the Association of REALTORS/Multiple Listing as of Jan 20th, 2025 at 8:47 PM and/or other sources. Display of MLS data is deemed reliable but is not guaranteed accurate by the MLS. All data, including all measurements and calculations of area, is obtained from various sources and has not been, and will not be, verified by broker or MLS. All information should be independently reviewed and verified for accuracy. Properties may or may not be listed by the office/agent presenting the information.






































