5404 Harmony Green Drive, #201, Las Vegas, NV 89149
-
Listed Price :
$379,999
-
Beds :
3
-
Baths :
2
-
Property Size :
1,781 sqft
-
Year Built :
1993
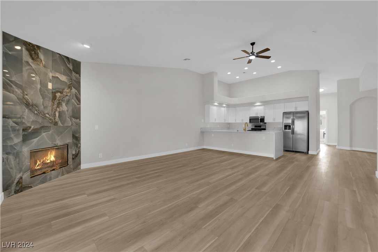
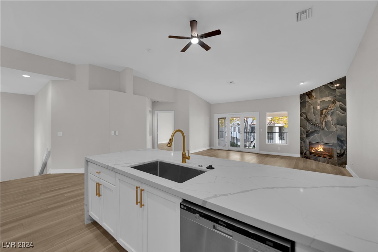
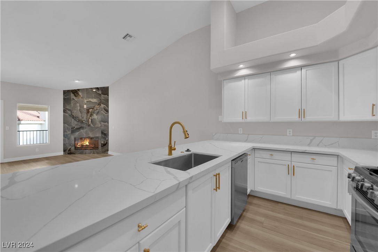
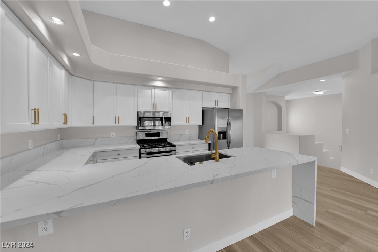
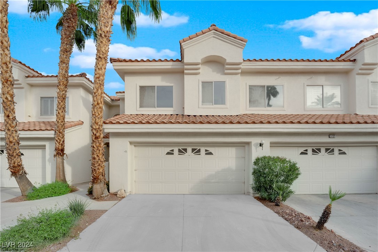
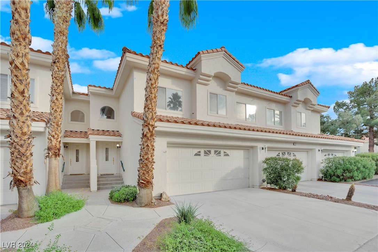
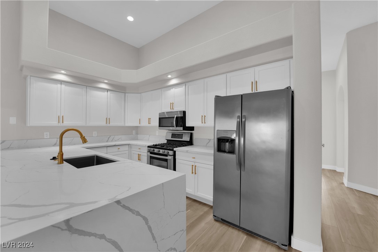
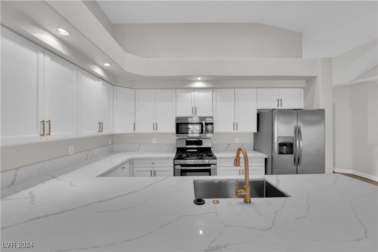
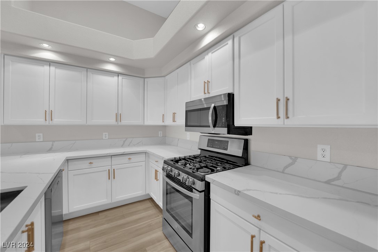
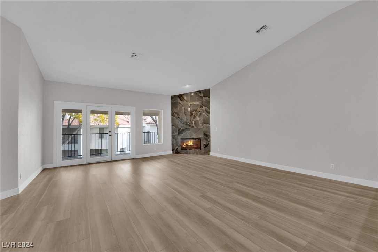
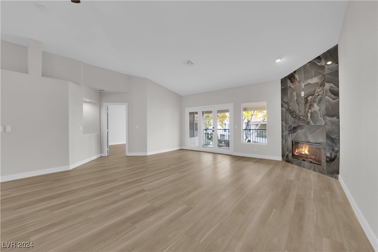
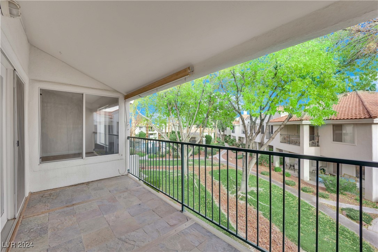
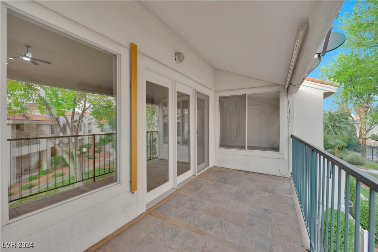
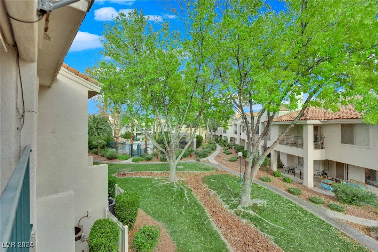
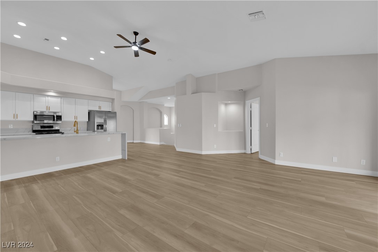
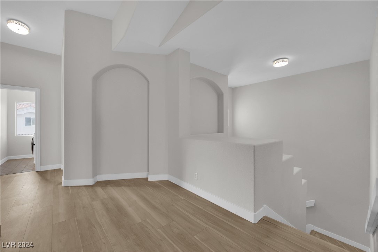
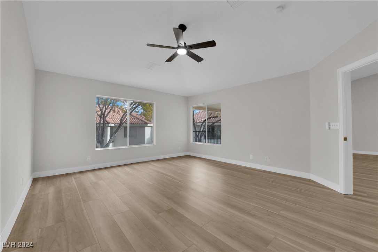
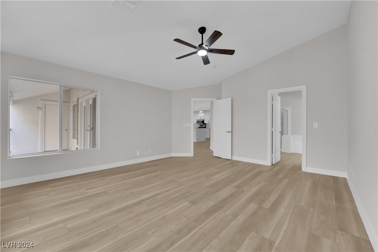
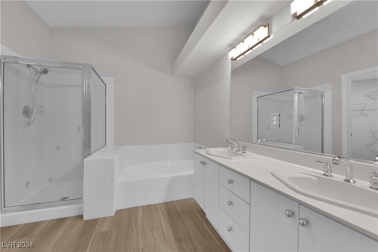
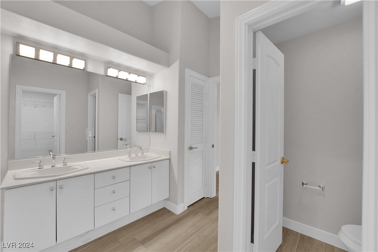
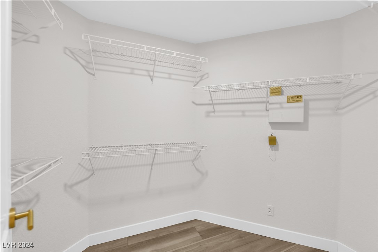
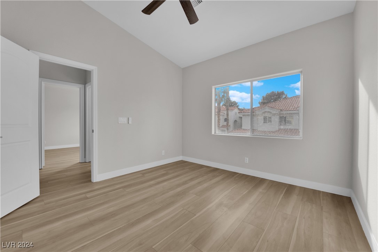
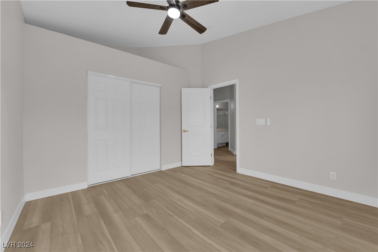
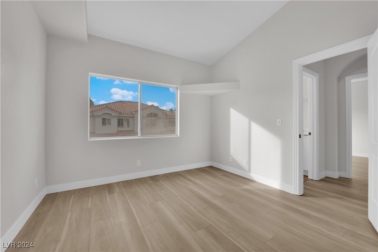
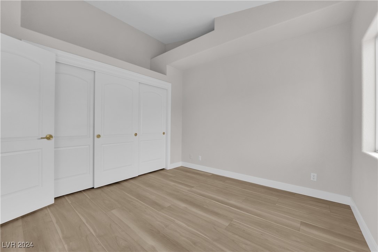
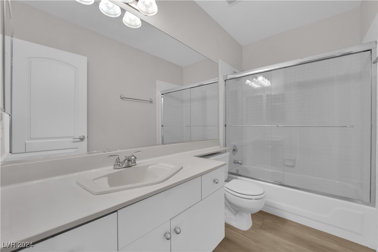
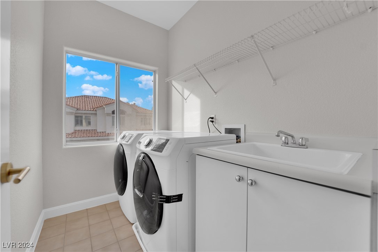
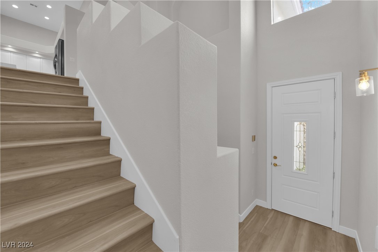
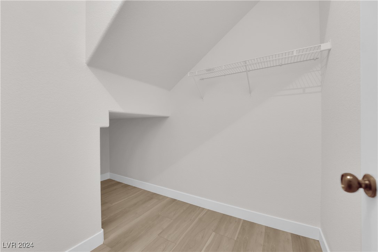
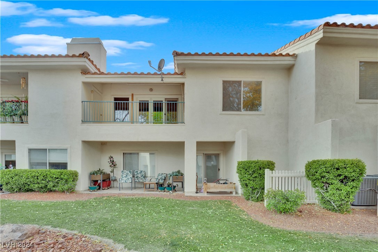
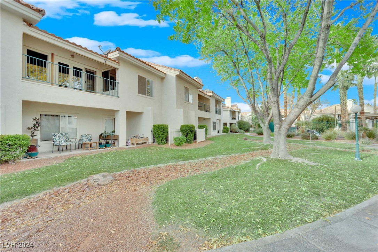
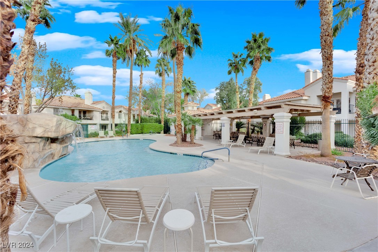
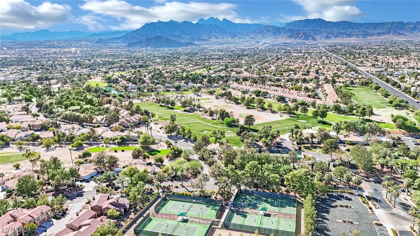
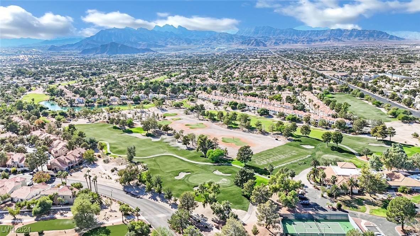

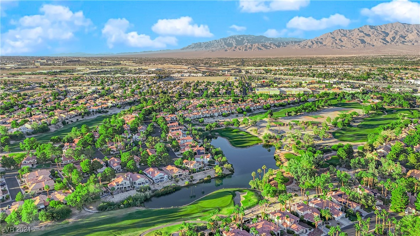
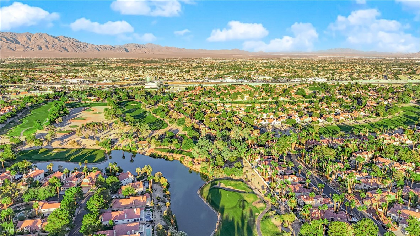
Property Description
Welcome to the Villas On The Green - located in the guard gated Painted Desert Golf Course Community. Updated second floor condo located within two gates in this luxury golf community - offering amenities like pool, spa, gym, tennis courts, golf, social calendar, roving security & much more! Views from your wide balcony onto the green community area & pool. One of the largest Villa floor plans, offering three spacious bedrooms. Open living/dining space w/ vaulted ceilings & views out to the courtyard. Extra large kitchen island w/ gold hardware & accents. Stainless steel appliances throughout. Dramatic tile fireplace brings the space together. Master suite also has views to the courtyard. Spacious walk in closet & master bath w/ soaker tub. Large two car garage & extra storage closet located on the first floor. The perfect move in ready luxury golf course Villa. HOA manages landscaping, roof, paint & some exterior maintenance items.
Interior Features
| Laundry Information |
| Location(s) |
Cabinets, Gas Dryer Hookup, Laundry Room, Sink |
| Bedroom Information |
| Bedrooms |
3 |
| Bathroom Information |
| Bathrooms |
2 |
| Flooring Information |
| Material |
Luxury Vinyl, Luxury VinylPlank |
| Interior Information |
| Features |
Ceiling Fan(s) |
| Cooling Type |
Central Air, Electric |
Listing Information
| Address |
5404 Harmony Green Drive, #201 |
| City |
Las Vegas |
| State |
NV |
| Zip |
89149 |
| County |
Clark |
| Listing Agent |
Matthew Levandowski DRE #S.0195645 |
| Courtesy Of |
The Agency Las Vegas |
| List Price |
$379,999 |
| Status |
Active |
| Type |
Residential |
| Subtype |
Condominium |
| Structure Size |
1,781 |
| Lot Size |
8,115 |
| Year Built |
1993 |
Listing information courtesy of: Matthew Levandowski, The Agency Las Vegas. *Based on information from the Association of REALTORS/Multiple Listing as of Jan 29th, 2025 at 4:03 PM and/or other sources. Display of MLS data is deemed reliable but is not guaranteed accurate by the MLS. All data, including all measurements and calculations of area, is obtained from various sources and has not been, and will not be, verified by broker or MLS. All information should be independently reviewed and verified for accuracy. Properties may or may not be listed by the office/agent presenting the information.





































