320 Brookside Lane, #C, Las Vegas, NV 89107
-
Listed Price :
$212,000
-
Beds :
2
-
Baths :
2
-
Property Size :
1,092 sqft
-
Year Built :
1978
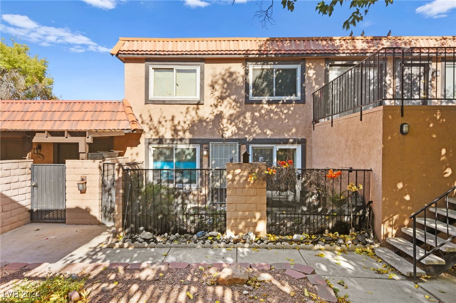
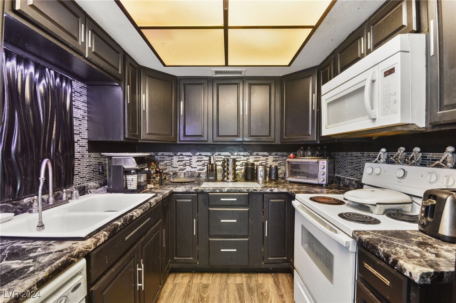
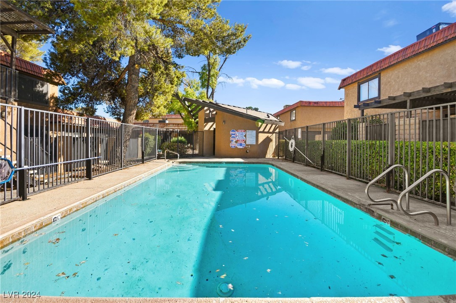
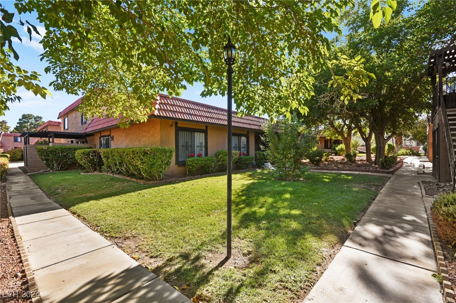
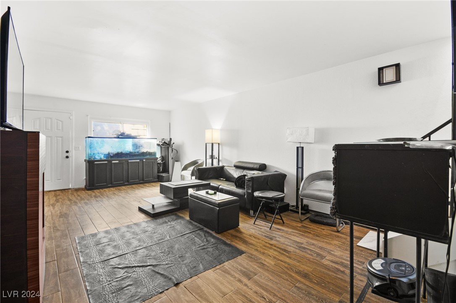
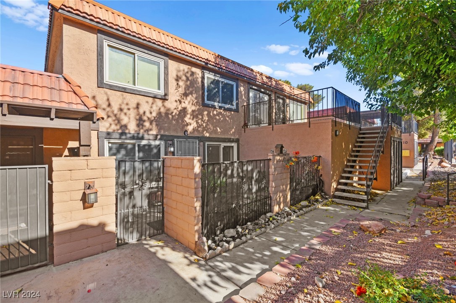
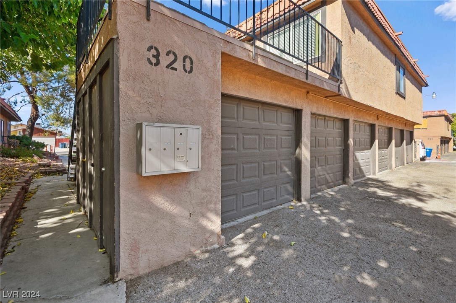
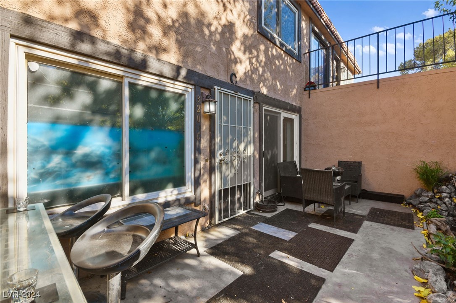
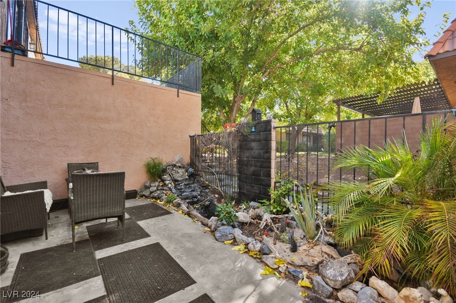
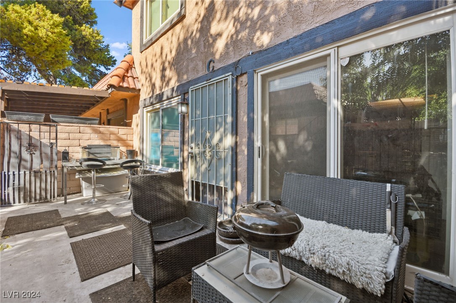
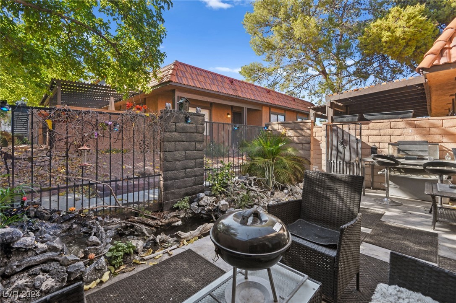
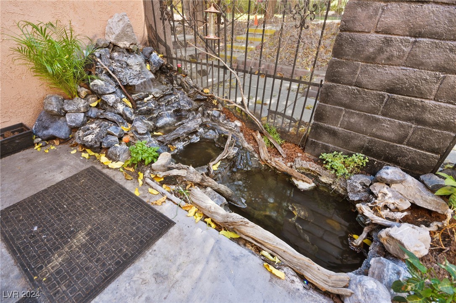
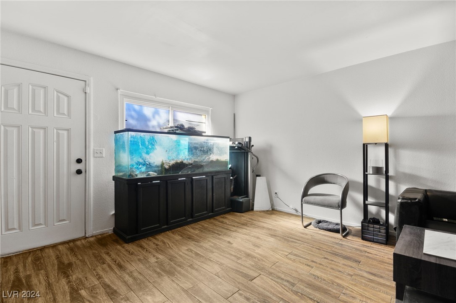
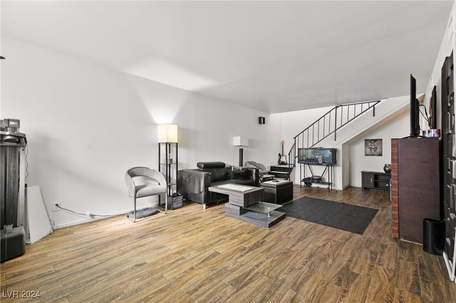
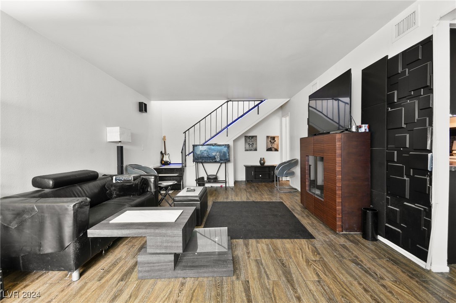
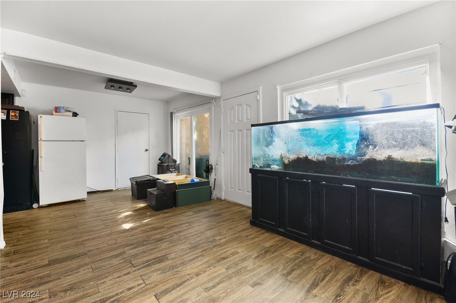
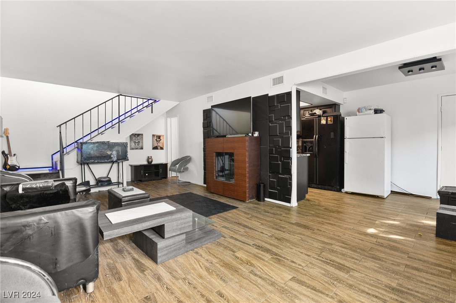
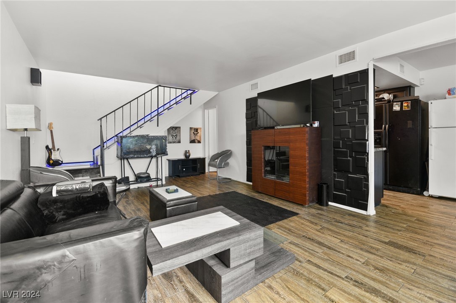
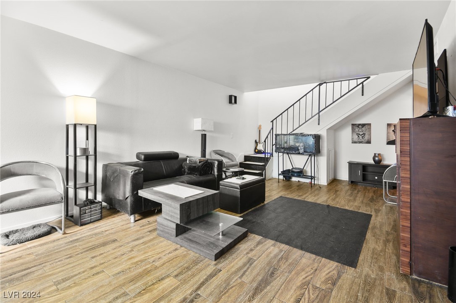
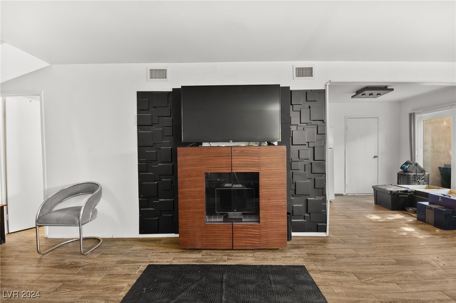
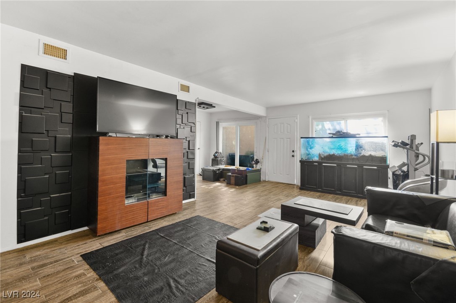
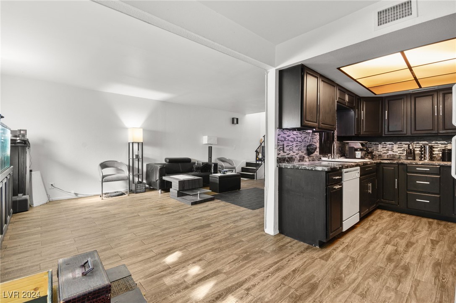
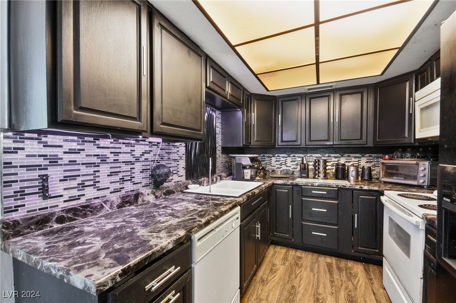
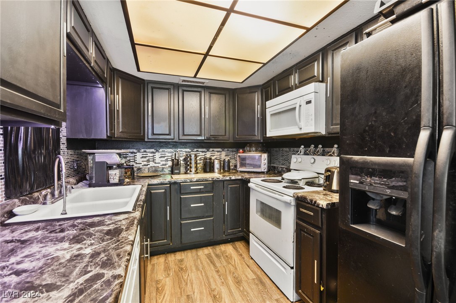
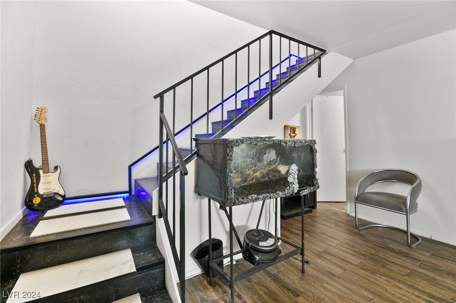

Property Description
Welcome to this charming 2-bedroom, 2-bathroom, 2-story condo. The main level boasts ceramic tile flooring. Step outside to the fenced and gated courtyard, complete with a self-sustaining waterfall and pond—a serene oasis for outdoor relaxation. Upstairs, you'll find the primary suite and another generously sized bedroom, both featuring cozy wood laminate flooring. The property also includes a convenient 2-car garage with ample storage space and upgraded double-pane windows throughout for enhanced energy efficiency. A new A/C compressor, installed with a 5-year warranty, ensures year-round comfort. This home is also part of a vibrant community that includes two pools and a clubhouse. Don’t miss the opportunity to call this tranquil retreat home! Be sure to check out the 3D tour for recent updates and a closer look at all this property has to offer.
Interior Features
| Laundry Information |
| Location(s) |
Electric Dryer Hookup, Upper Level |
| Bedroom Information |
| Bedrooms |
2 |
| Bathroom Information |
| Bathrooms |
2 |
| Flooring Information |
| Material |
Carpet, Laminate, Tile |
| Interior Information |
| Features |
None |
| Cooling Type |
Central Air, Electric |
Listing Information
| Address |
320 Brookside Lane, #C |
| City |
Las Vegas |
| State |
NV |
| Zip |
89107 |
| County |
Clark |
| Listing Agent |
Craig Tann DRE #B.0143698 |
| Courtesy Of |
Huntington & Ellis, A Real Est |
| List Price |
$212,000 |
| Status |
Active |
| Type |
Residential |
| Subtype |
Condominium |
| Structure Size |
1,092 |
| Lot Size |
3,362 |
| Year Built |
1978 |
Listing information courtesy of: Craig Tann, Huntington & Ellis, A Real Est. *Based on information from the Association of REALTORS/Multiple Listing as of Jan 28th, 2025 at 10:15 PM and/or other sources. Display of MLS data is deemed reliable but is not guaranteed accurate by the MLS. All data, including all measurements and calculations of area, is obtained from various sources and has not been, and will not be, verified by broker or MLS. All information should be independently reviewed and verified for accuracy. Properties may or may not be listed by the office/agent presenting the information.


























