10490 Vanhoy Crest Avenue, Las Vegas, NV 89166
-
Listed Price :
$2,895/month
-
Beds :
3
-
Baths :
3
-
Property Size :
2,400 sqft
-
Year Built :
2024
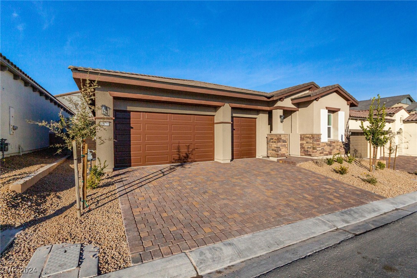
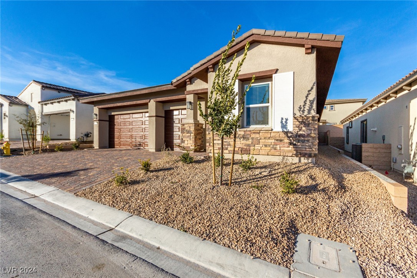
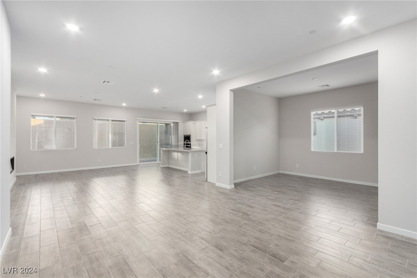
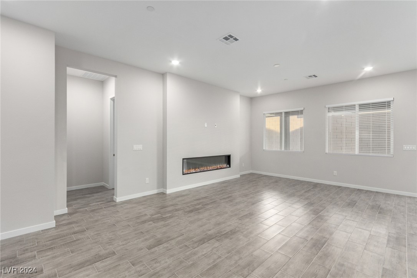
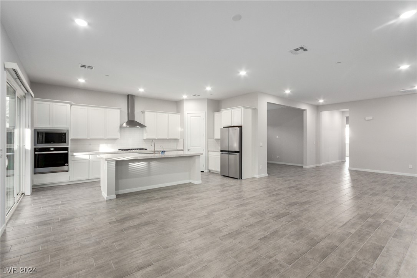
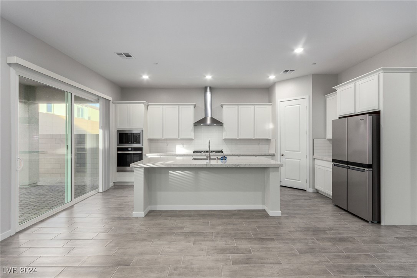
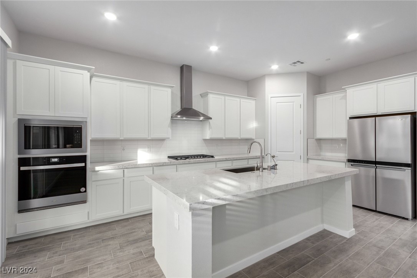
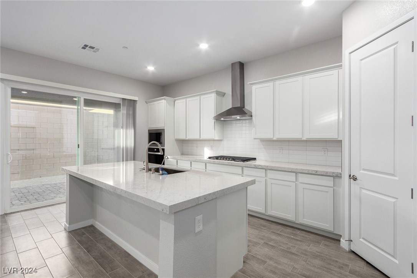
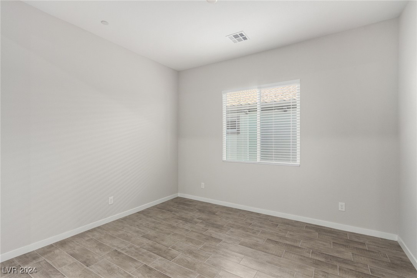
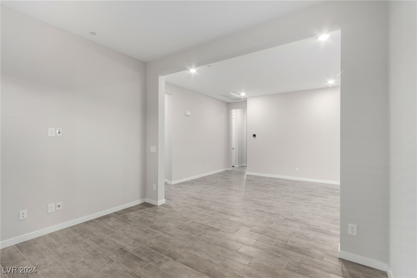
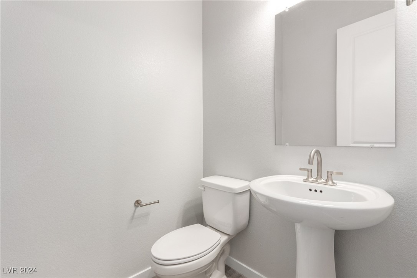
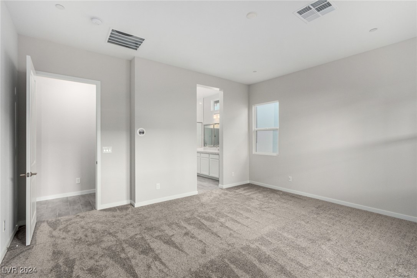
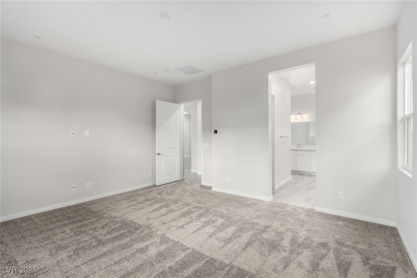
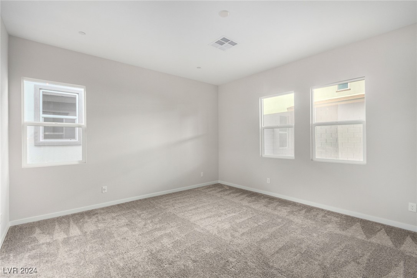
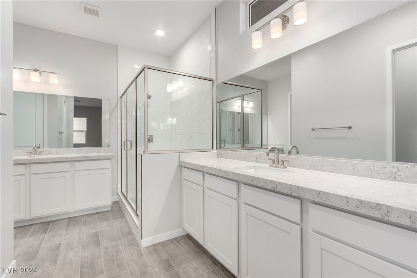
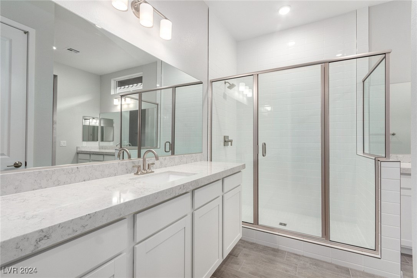
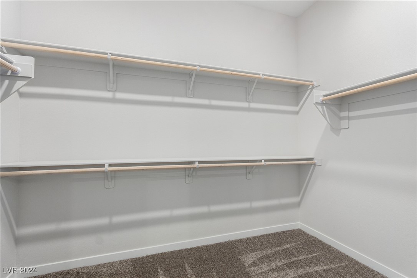
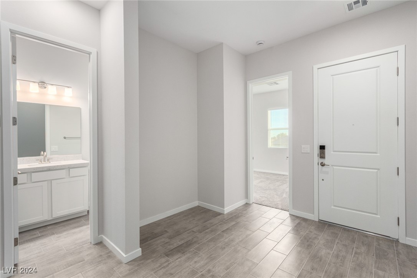
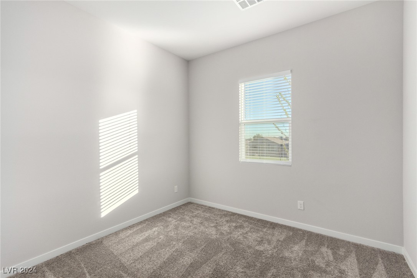
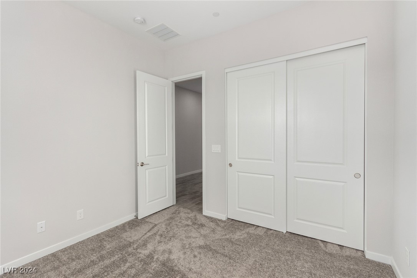
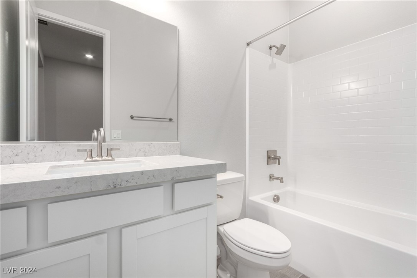
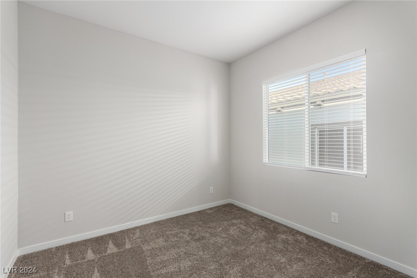
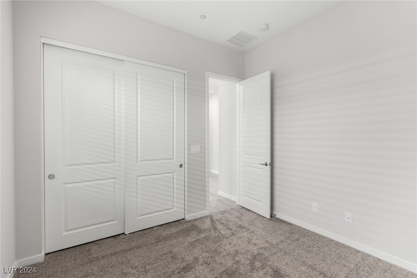
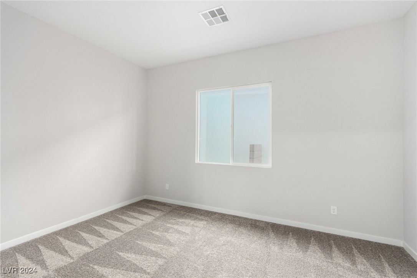
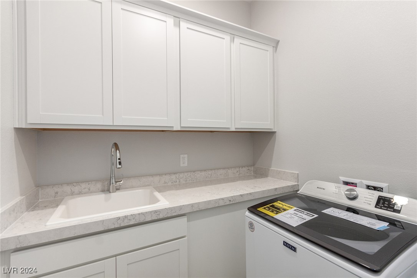
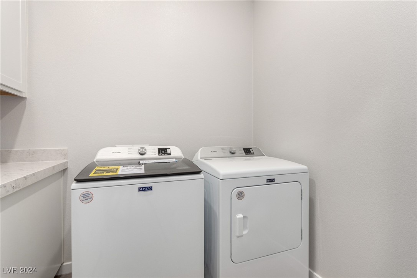
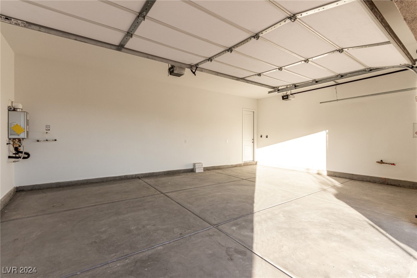
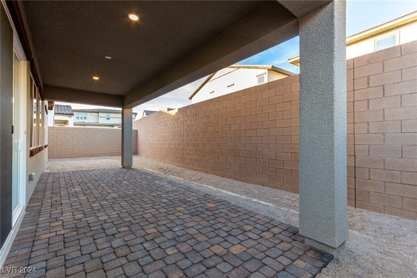
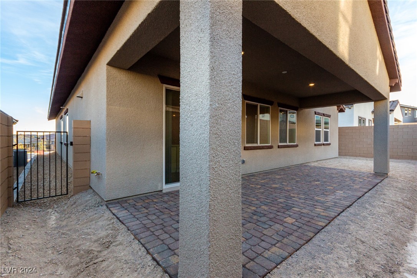
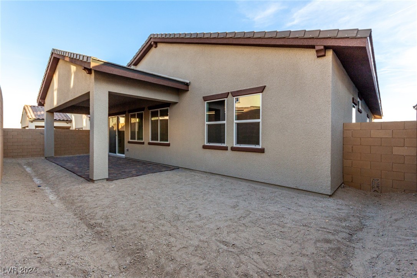
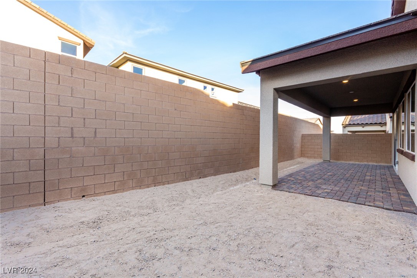
Property Description
Welcome to your dream home in the vibrant Skye Canyon community! This brand-new single-story residence boasts 3 spacious bedrooms, 2.5 bathrooms, a 3 car garage, an office, and a versatile den. Designed with modern living in mind, the open floor plan seamlessly connects the den, living, dining, and kitchen areas, making it perfect for entertaining. The kitchen shines with sleek white cabinets, quartz countertops, stainless steel appliances, and a stylish island bar. Tile flooring flows throughout the home, with plush carpet in the bedrooms for added comfort. The primary suite offers a private retreat, complete with a spa-like bathroom featuring a large walk-in shower and a generous walk-in closet. Two guest bedrooms share a thoughtfully designed bathroom, and window coverings will be installed throughout. Enjoy the outdoors with a low-maintenance backyard, set to be completed by 1/31/25, providing a perfect balance of beauty and ease. Don’t miss this incredible opportunity!
Interior Features
| Laundry Information |
| Location(s) |
Cabinets, Gas Dryer Hookup, Laundry Room, Sink |
| Bedroom Information |
| Bedrooms |
3 |
| Bathroom Information |
| Bathrooms |
3 |
| Flooring Information |
| Material |
Carpet, Tile |
| Interior Information |
| Features |
Bedroom on Main Level, Primary Downstairs |
| Cooling Type |
Central Air, Electric |
Listing Information
| Address |
10490 Vanhoy Crest Avenue |
| City |
Las Vegas |
| State |
NV |
| Zip |
89166 |
| County |
Clark |
| Listing Agent |
Rick Keller DRE #B.0018846 |
| Courtesy Of |
Keller N Jadd |
| List Price |
$2,895/month |
| Status |
Active |
| Type |
Residential Lease |
| Subtype |
Single Family Residence |
| Structure Size |
2,400 |
| Lot Size |
5,663 |
| Year Built |
2024 |
Listing information courtesy of: Rick Keller, Keller N Jadd. *Based on information from the Association of REALTORS/Multiple Listing as of Jan 18th, 2025 at 1:44 AM and/or other sources. Display of MLS data is deemed reliable but is not guaranteed accurate by the MLS. All data, including all measurements and calculations of area, is obtained from various sources and has not been, and will not be, verified by broker or MLS. All information should be independently reviewed and verified for accuracy. Properties may or may not be listed by the office/agent presenting the information.































