9112 Eagle Ridge Drive, Las Vegas, NV 89134
-
Listed Price :
$759,900
-
Beds :
3
-
Baths :
3
-
Property Size :
2,012 sqft
-
Year Built :
1993
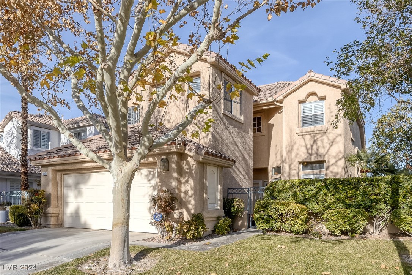
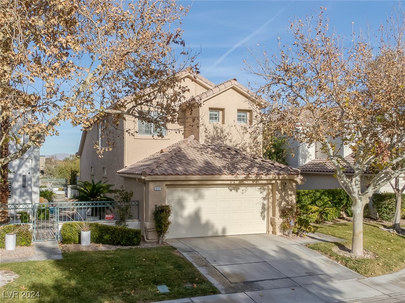
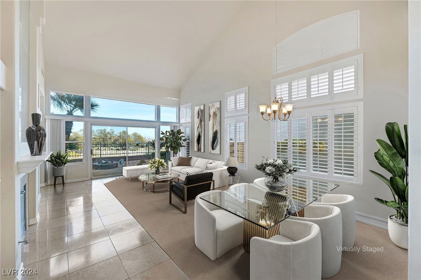
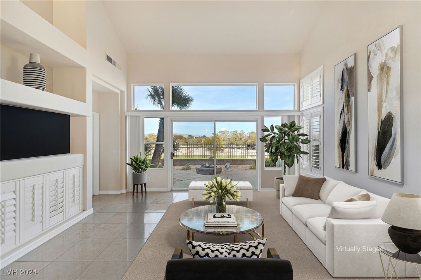

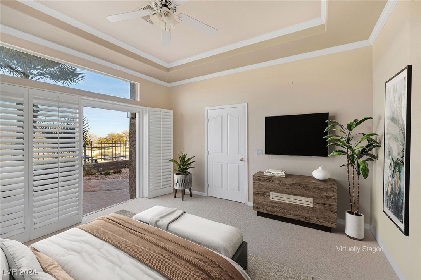
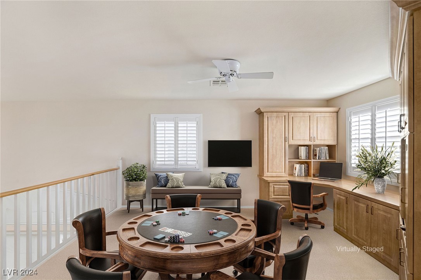
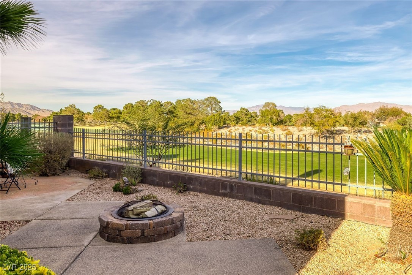
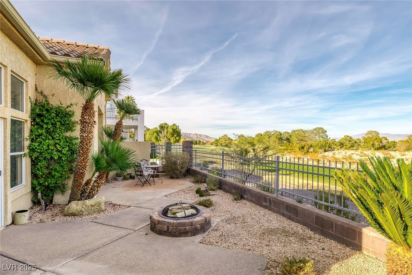
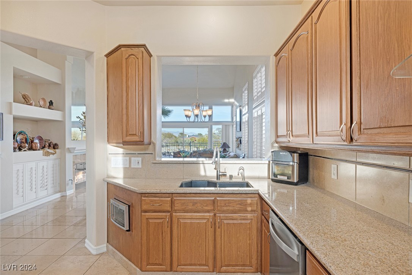
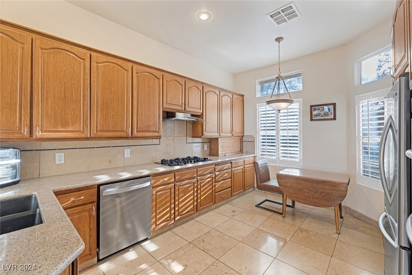
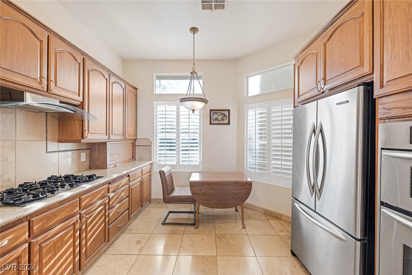
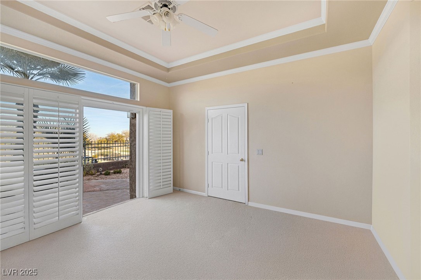
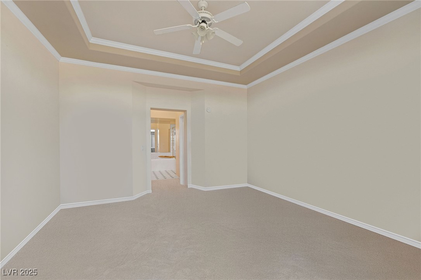
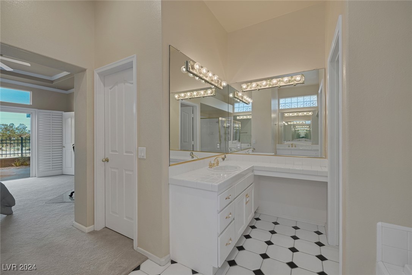
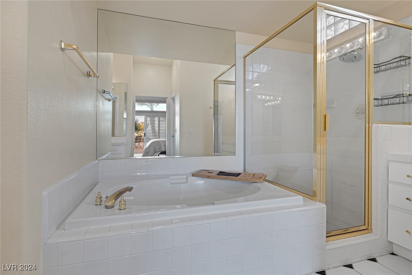
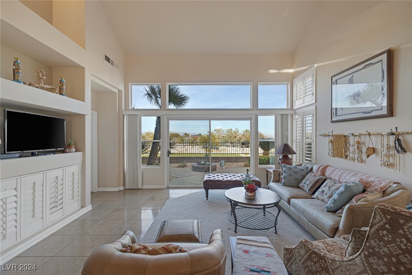
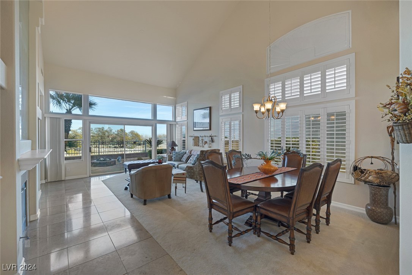
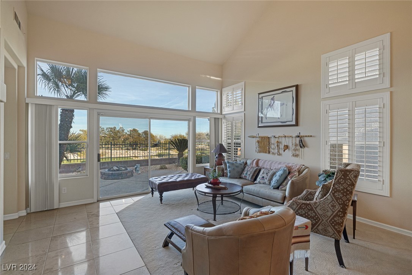
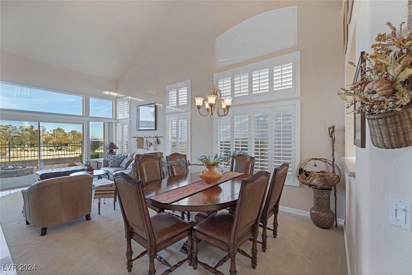
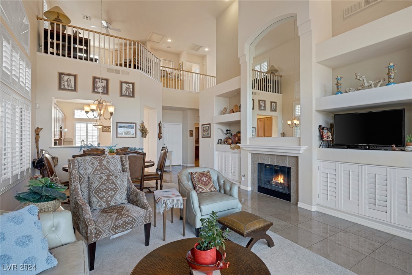
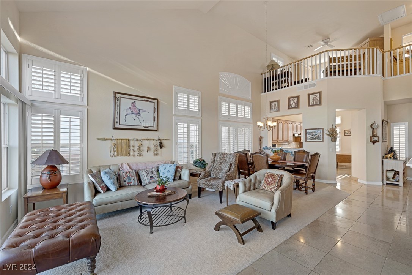
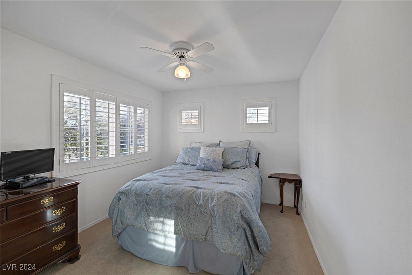
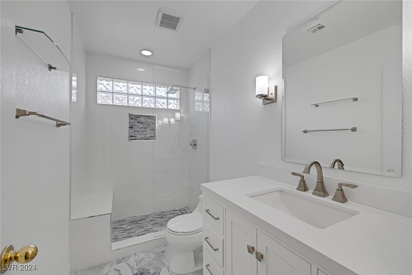
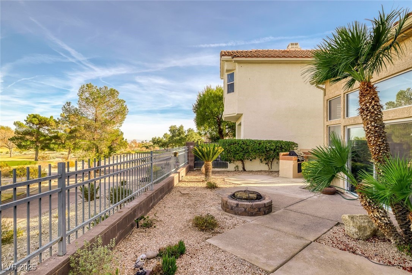
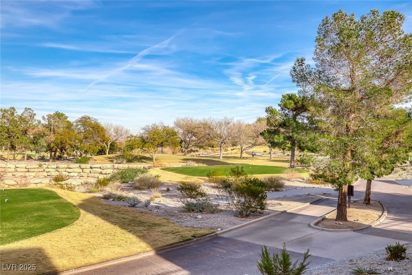

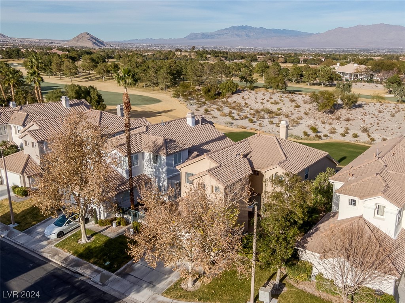
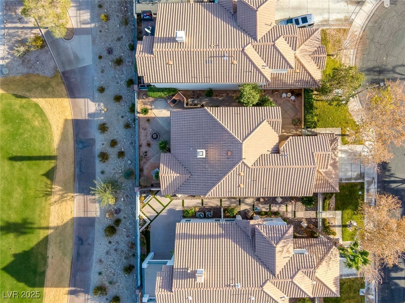
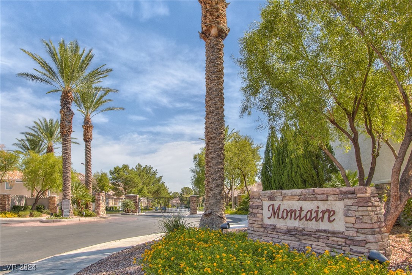
Property Description
This exceptional home overlooks the 9th tee at TPC Summerlin, offering breathtaking views that anyone can appreciate. Whether you’re a golfer or simply love serene, picturesque surroundings. Imagine starting your mornings with sweeping green vistas and mountain views to ending your evenings with stunning sunsets. Located in Montaire—a hidden gem gated community in The Hills South—is a rare find at this price point! The interior boasts high vaulted ceilings, a spacious great room with a fireplace and dining area, plantation shutters throughout, and a kitchen with ample cabinet space. The downstairs primary bedroom features backyard access, dual closets, and its own patio area. Upstairs, find two bedrooms and a versatile loft/office space. Additional highlights include a laundry area with a sink, 2-car garage, and a private front gated courtyard. Located near Summerlin Pkwy, shopping, and dining. Everything you’d want in a home!
Interior Features
| Laundry Information |
| Location(s) |
Gas Dryer Hookup, Main Level |
| Bedroom Information |
| Bedrooms |
3 |
| Bathroom Information |
| Bathrooms |
3 |
| Flooring Information |
| Material |
Carpet, Tile |
| Interior Information |
| Features |
Bedroom on Main Level, Primary Downstairs, Window Treatments |
| Cooling Type |
Central Air, Electric |
Listing Information
| Address |
9112 Eagle Ridge Drive |
| City |
Las Vegas |
| State |
NV |
| Zip |
89134 |
| County |
Clark |
| Listing Agent |
Kimberly Gora DRE #S.0199690 |
| Courtesy Of |
Luxury Homes of Las Vegas |
| List Price |
$759,900 |
| Status |
Active |
| Type |
Residential |
| Subtype |
Single Family Residence |
| Structure Size |
2,012 |
| Lot Size |
4,792 |
| Year Built |
1993 |
Listing information courtesy of: Kimberly Gora, Luxury Homes of Las Vegas. *Based on information from the Association of REALTORS/Multiple Listing as of Feb 3rd, 2025 at 7:02 PM and/or other sources. Display of MLS data is deemed reliable but is not guaranteed accurate by the MLS. All data, including all measurements and calculations of area, is obtained from various sources and has not been, and will not be, verified by broker or MLS. All information should be independently reviewed and verified for accuracy. Properties may or may not be listed by the office/agent presenting the information.






























