6075 Washland Drive, #101, Henderson, NV 89011
-
Listed Price :
$299,000
-
Beds :
2
-
Baths :
2
-
Property Size :
1,144 sqft
-
Year Built :
2002
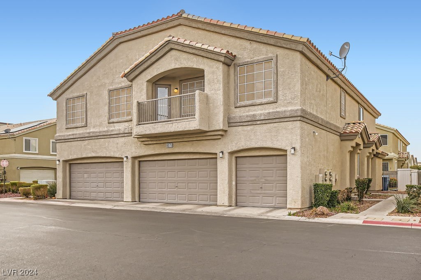
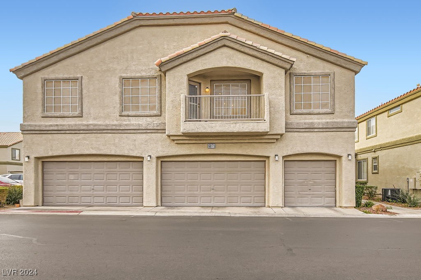
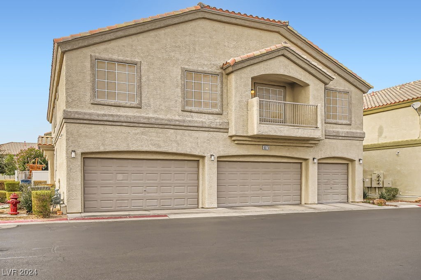
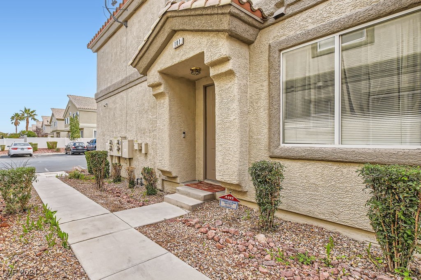
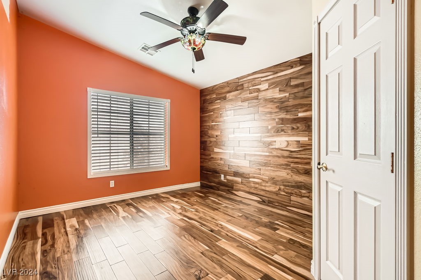
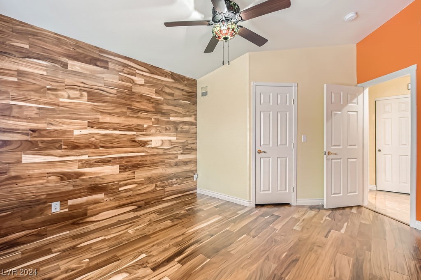
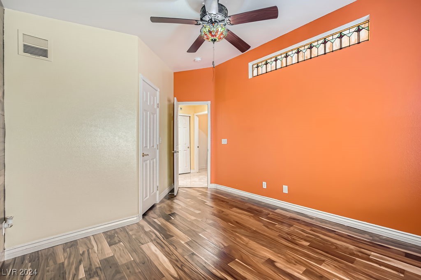
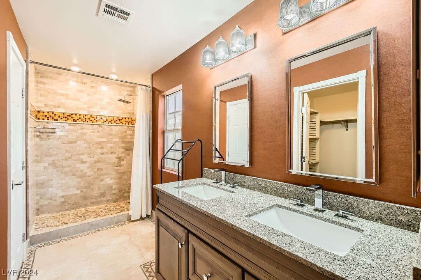
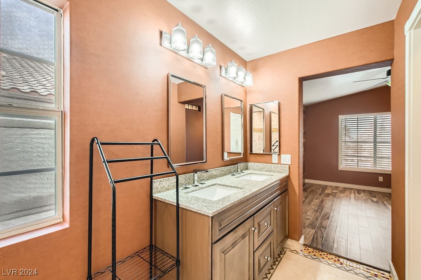
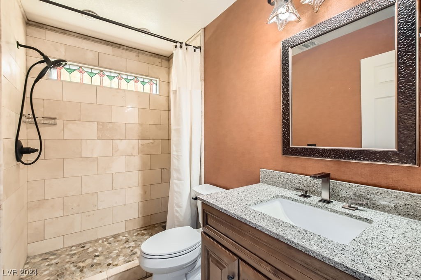
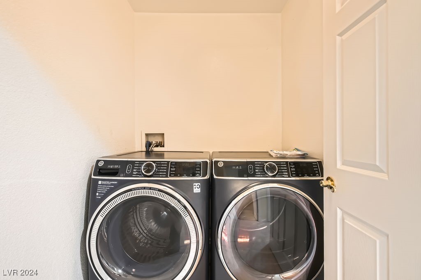
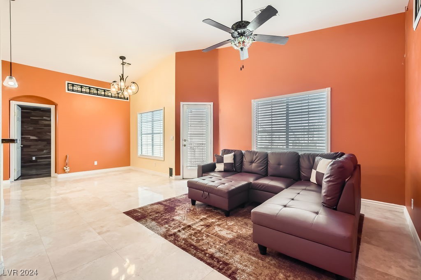
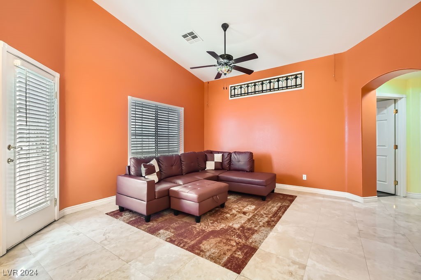
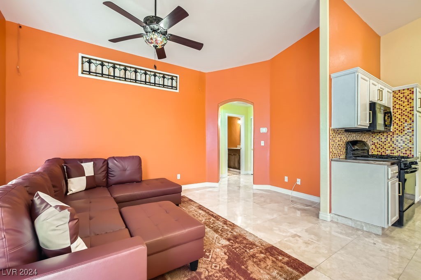
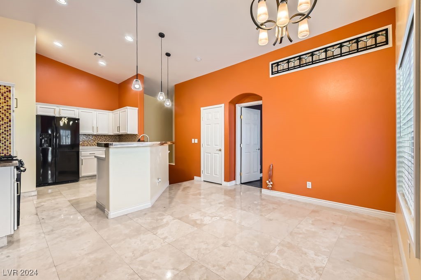
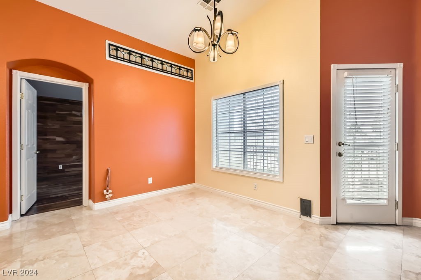
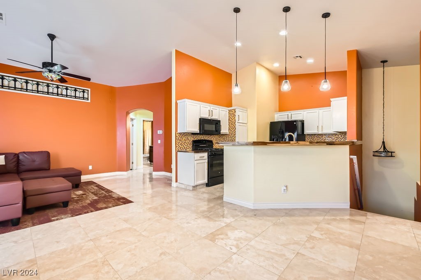
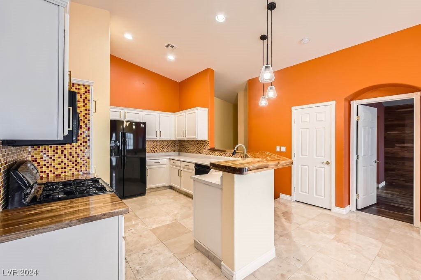
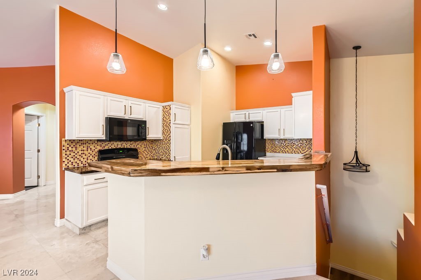
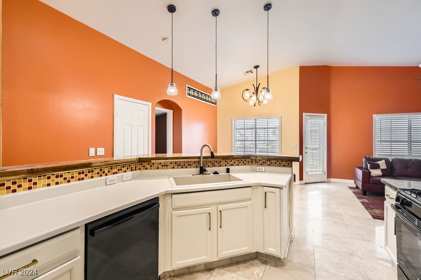
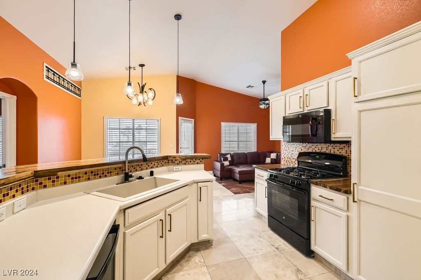
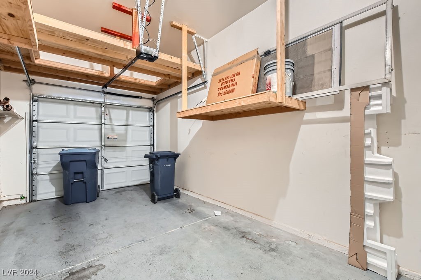
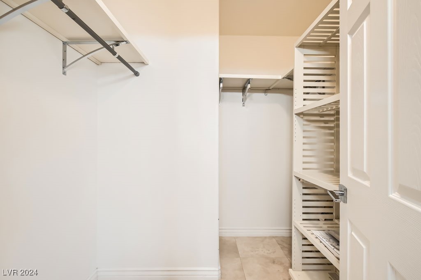
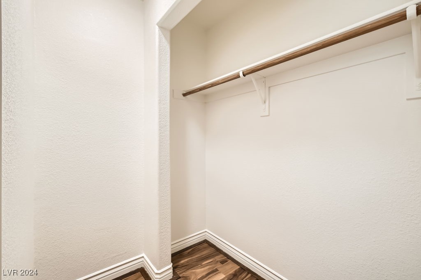
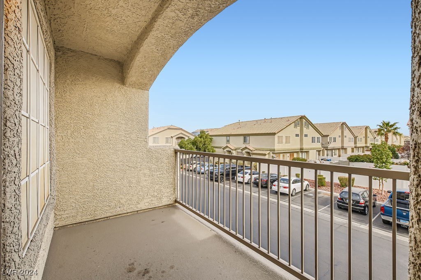
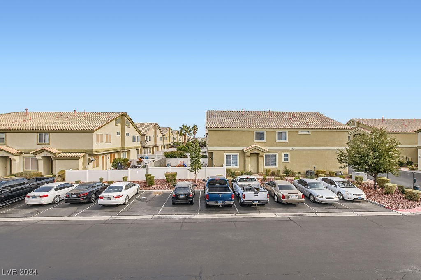
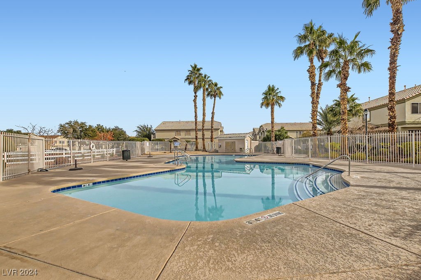
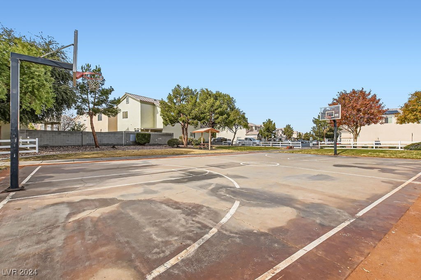
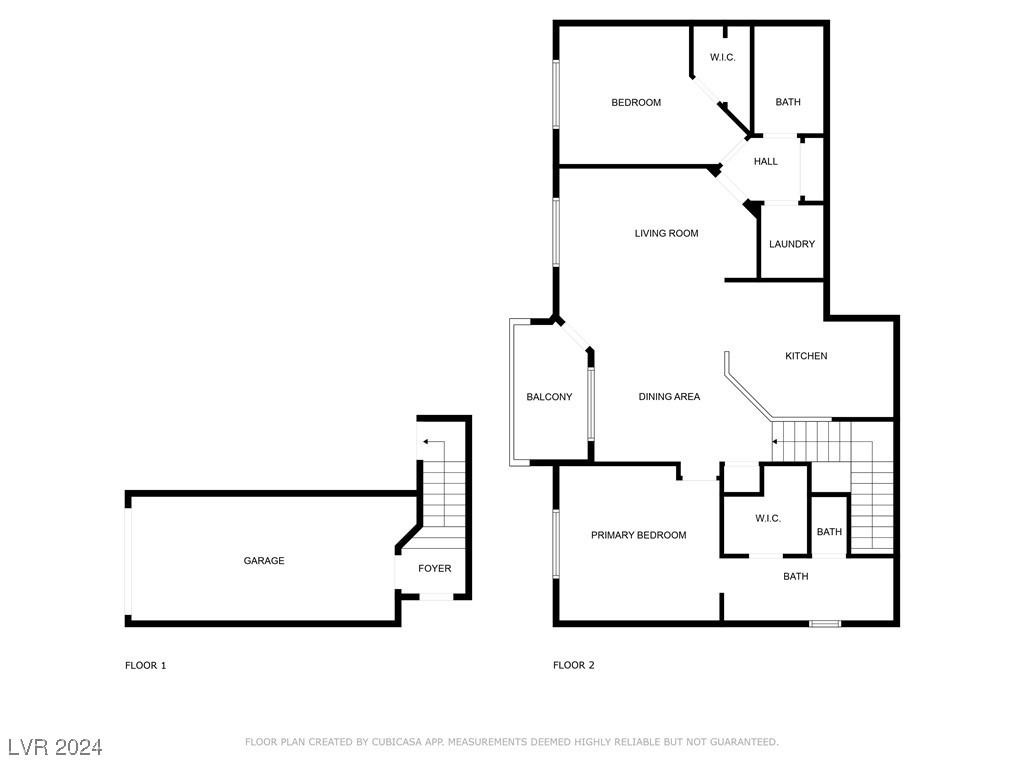
Property Description
This immaculate, one-of-a-kind townhome is unlike anything else in the community! Thoroughly updated with professionally selected finishes add a unique and stunning feel to this timeless floor plan. Striking and durable travertine flooring is timeless and durable. Upgraded fixtures throughout the home, tasteful accent paint, and custom stained glass clerestory windows adding improved lighting and a splash of color. Home is wired for surround sound. Truly remarkable bathroom remodels have removed the dated fiberglass tubs and surrounds and replaced them with beautiful stone shower surrounds and pebble flooring. The open plan main living area has a balcony. The upgraded kitchen offers butcher block counters, color matched backsplash, and a breakfast bar for daily dining. The location in the community offers easy access to the parks and pool. Close to dining, shopping, transportation and schools. Hurry, this one will not last!
Interior Features
| Laundry Information |
| Location(s) |
Gas Dryer Hookup, Laundry Room |
| Bedroom Information |
| Bedrooms |
2 |
| Bathroom Information |
| Bathrooms |
2 |
| Flooring Information |
| Material |
Laminate, Marble |
| Interior Information |
| Features |
Ceiling Fan(s), None, Window Treatments |
| Cooling Type |
Central Air, Electric |
Listing Information
| Address |
6075 Washland Drive, #101 |
| City |
Henderson |
| State |
NV |
| Zip |
89011 |
| County |
Clark |
| Listing Agent |
Joel Lifschutz DRE #S.0172621 |
| Courtesy Of |
Coldwell Banker Premier |
| List Price |
$299,000 |
| Status |
Active |
| Type |
Residential |
| Subtype |
Townhouse |
| Structure Size |
1,144 |
| Lot Size |
1,307 |
| Year Built |
2002 |
Listing information courtesy of: Joel Lifschutz, Coldwell Banker Premier. *Based on information from the Association of REALTORS/Multiple Listing as of Jan 13th, 2025 at 8:54 PM and/or other sources. Display of MLS data is deemed reliable but is not guaranteed accurate by the MLS. All data, including all measurements and calculations of area, is obtained from various sources and has not been, and will not be, verified by broker or MLS. All information should be independently reviewed and verified for accuracy. Properties may or may not be listed by the office/agent presenting the information.





























