4045 Village Square, Las Vegas, NV 89121
-
Listed Price :
$299,990
-
Beds :
3
-
Baths :
2
-
Property Size :
1,260 sqft
-
Year Built :
1974
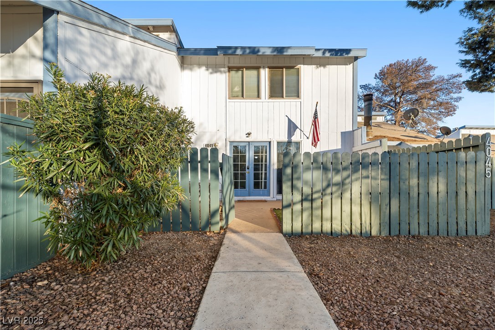
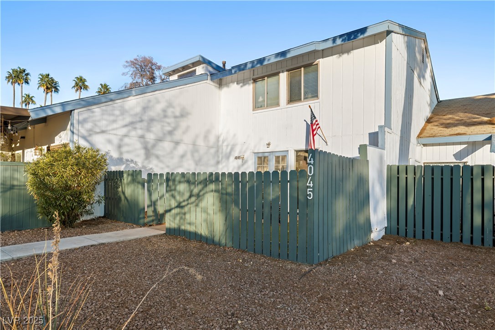
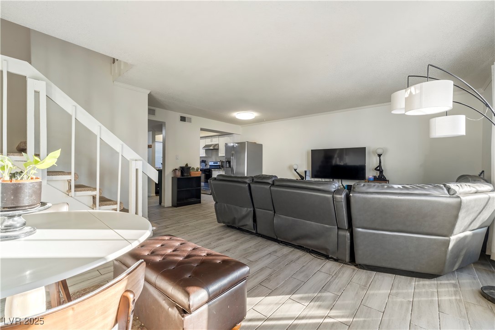
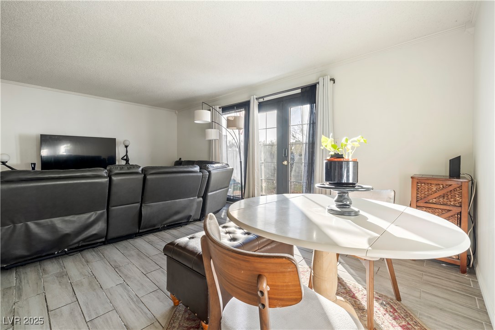
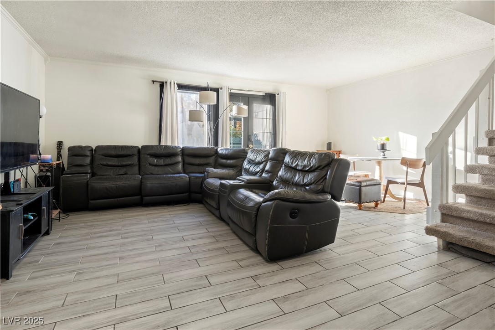
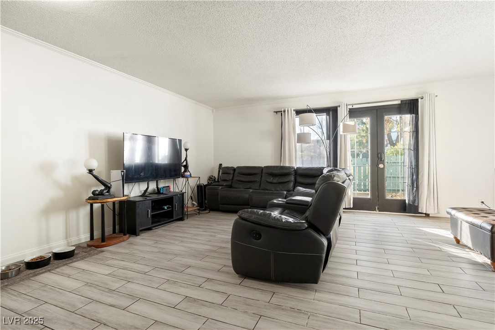
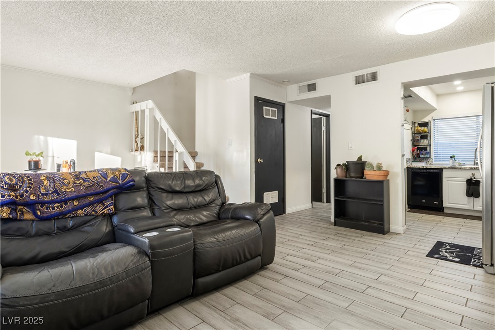
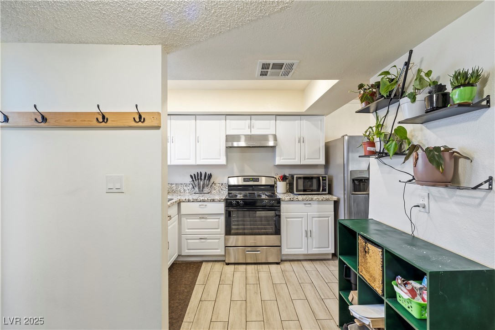
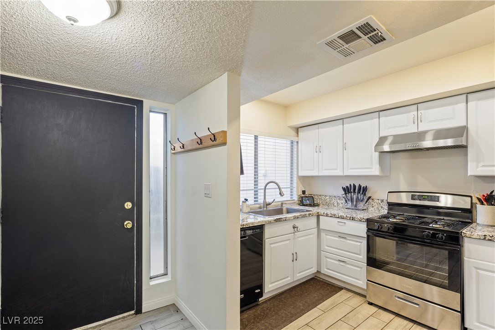
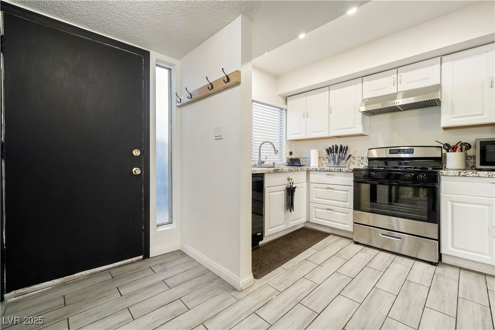
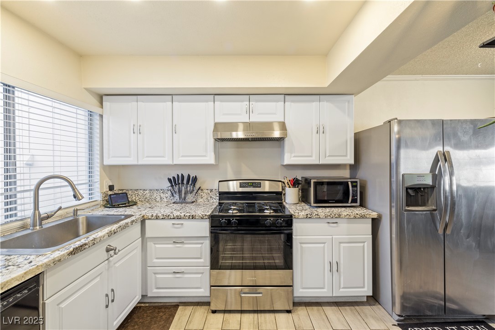
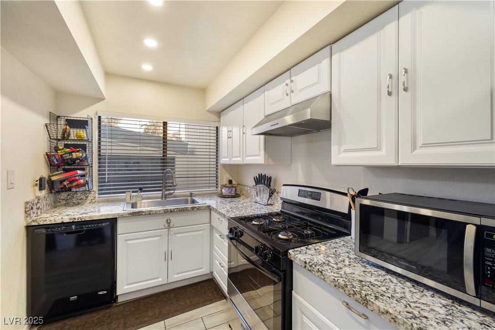
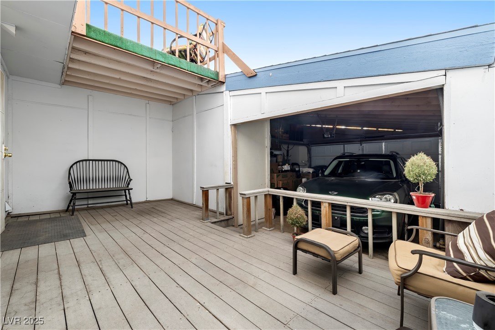
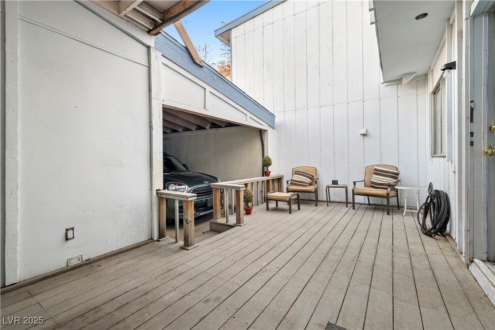

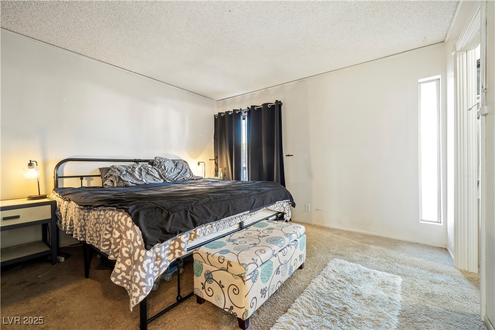
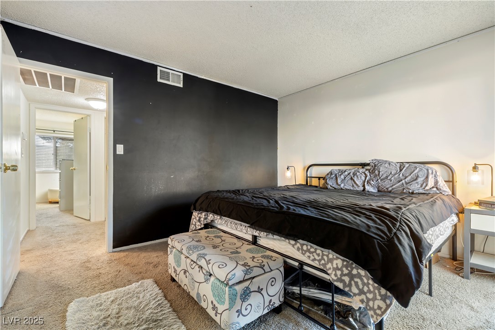
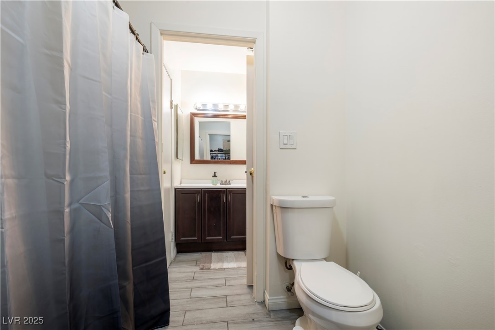
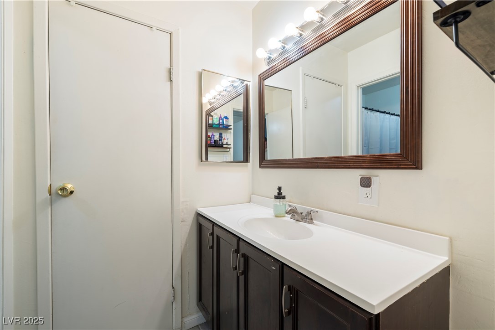
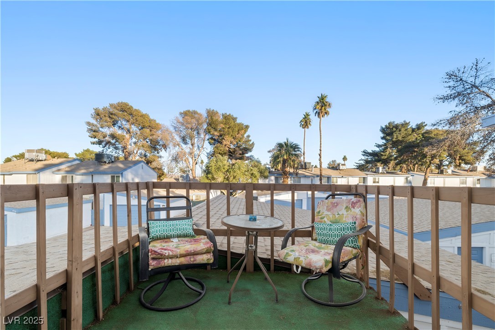
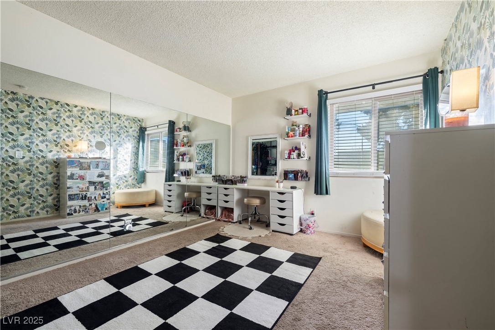
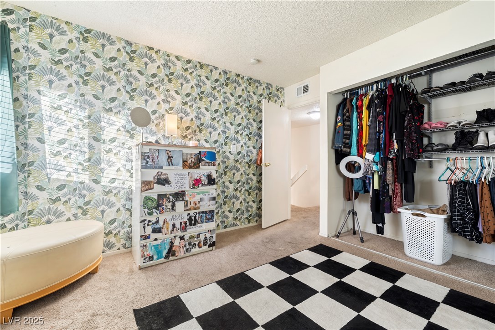
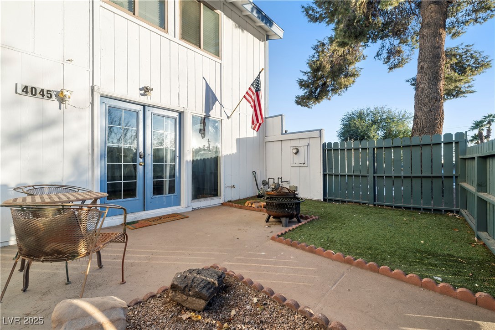
Property Description
This beautifully updated 2-story townhome combines modern upgrades with classic charm. This 3-bedroom, 2-bathroom home features an open loft-style design with high ceilings in the living room, creating a bright and spacious ambiance. Recent updates include: Brand new water heater, HVAC unit, brand new stove, new plumbing, and fresh paint throughout. Unique touches like a built-in dog kennel under the stairs, perfect for pet owners, your own private balcony from the primary room, and a room with wall-to-wall full-length mirrors add functionality and character. Outdoor living is a delight with a private balcony, deck, and a fenced front yard, while the attached 2-car garage provides convenience. Situated with easy access to freeways, shopping, and dining, this home is perfect for modern living. The community offers a range of amenities, including walking trails, a park, playground, BBQ area, pool, basketball courts, and dedicated RV/boat parking.
Interior Features
| Laundry Information |
| Location(s) |
Gas Dryer Hookup, Main Level |
| Bedroom Information |
| Bedrooms |
3 |
| Bathroom Information |
| Bathrooms |
2 |
| Flooring Information |
| Material |
Carpet, Tile |
| Interior Information |
| Features |
Window Treatments |
| Cooling Type |
Central Air, Electric |
Listing Information
| Address |
4045 Village Square |
| City |
Las Vegas |
| State |
NV |
| Zip |
89121 |
| County |
Clark |
| Listing Agent |
Chruszhet Ledesma DRE #S.0185277 |
| Courtesy Of |
Select Properties Group |
| List Price |
$299,990 |
| Status |
Active |
| Type |
Residential |
| Subtype |
Townhouse |
| Structure Size |
1,260 |
| Lot Size |
1,742 |
| Year Built |
1974 |
Listing information courtesy of: Chruszhet Ledesma, Select Properties Group. *Based on information from the Association of REALTORS/Multiple Listing as of Jan 31st, 2025 at 2:41 AM and/or other sources. Display of MLS data is deemed reliable but is not guaranteed accurate by the MLS. All data, including all measurements and calculations of area, is obtained from various sources and has not been, and will not be, verified by broker or MLS. All information should be independently reviewed and verified for accuracy. Properties may or may not be listed by the office/agent presenting the information.























