3304 Viola Hills Avenue, Henderson, NV 89044
-
Listed Price :
$479,500
-
Beds :
3
-
Baths :
3
-
Property Size :
1,758 sqft
-
Year Built :
2023
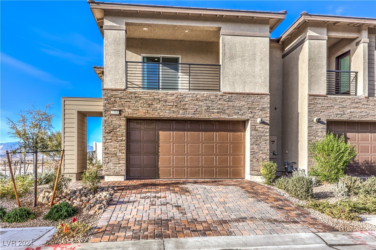
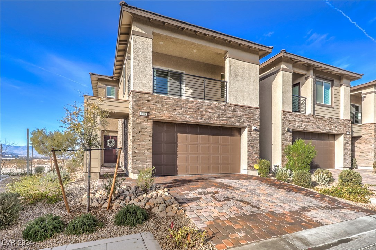
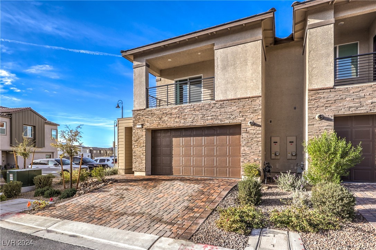
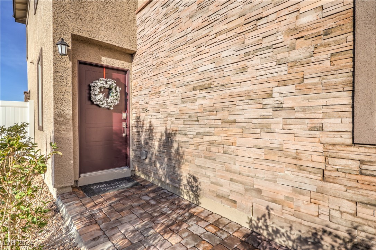
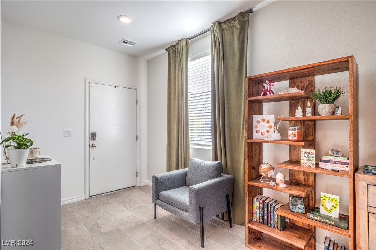
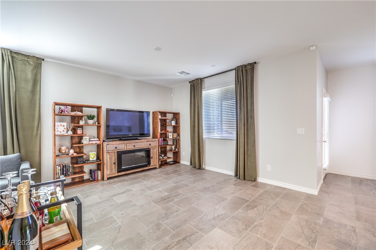
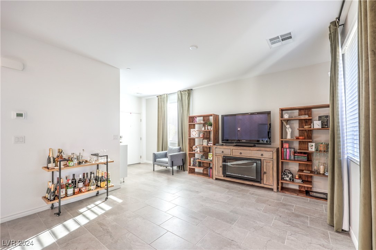
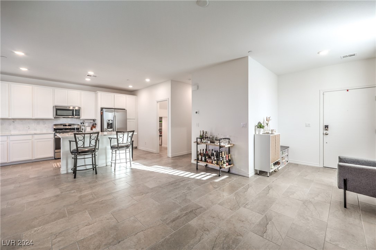
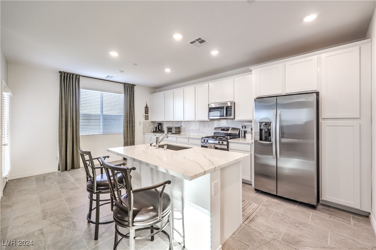
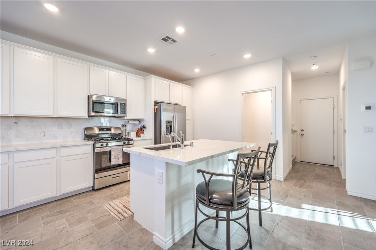
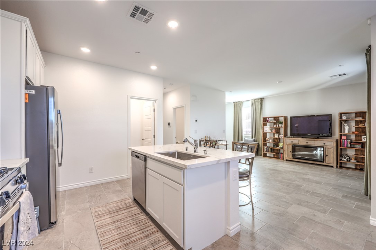
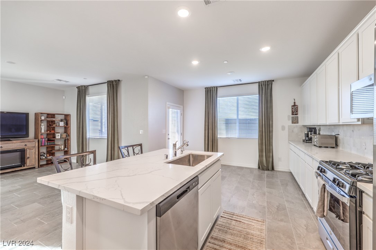
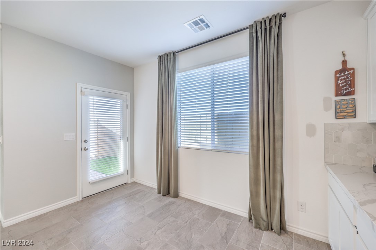
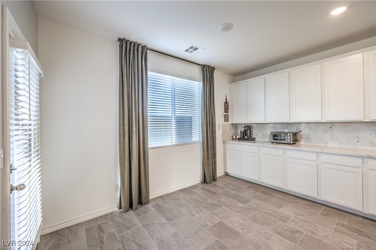
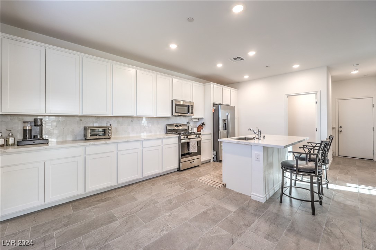
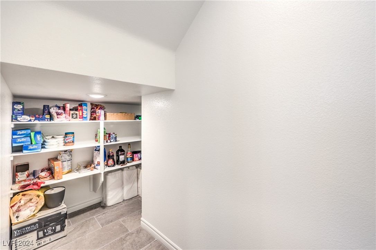
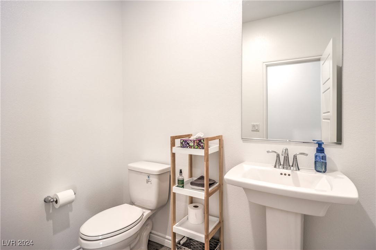
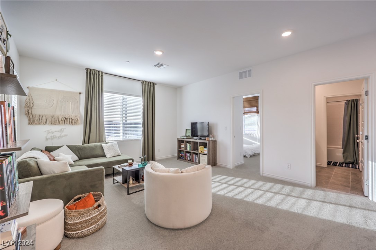
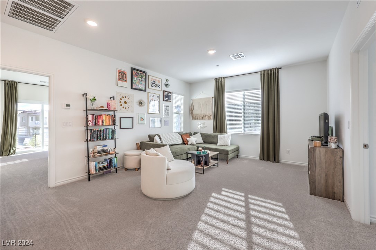
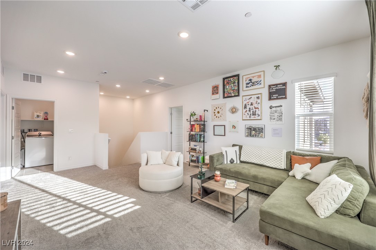
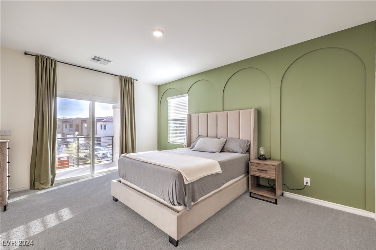
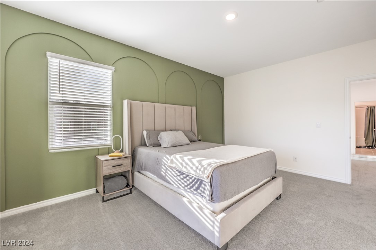
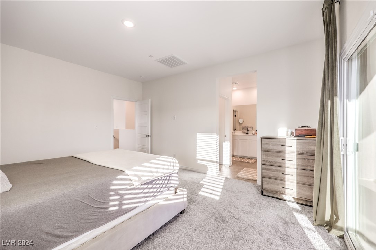
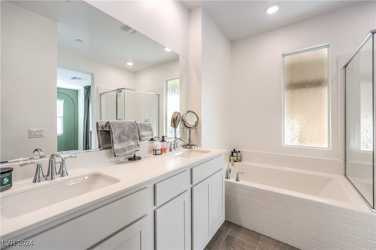
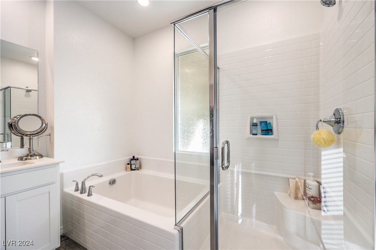
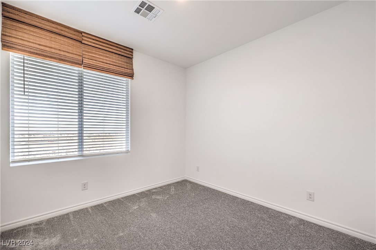
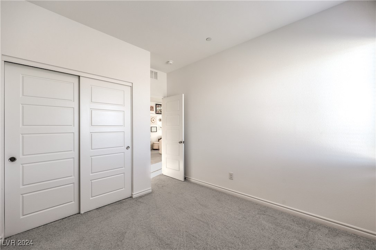
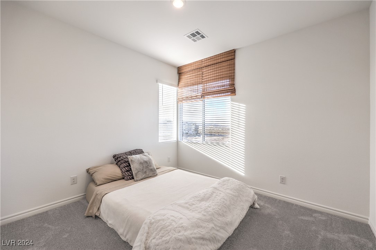
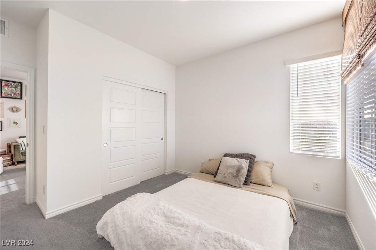
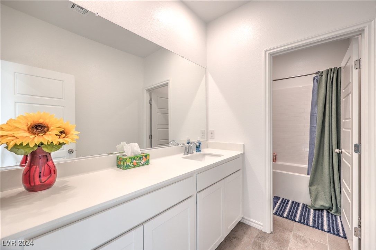
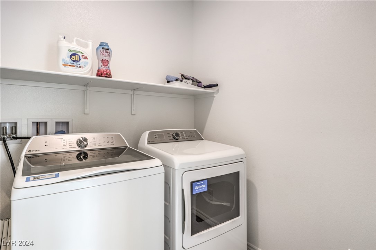
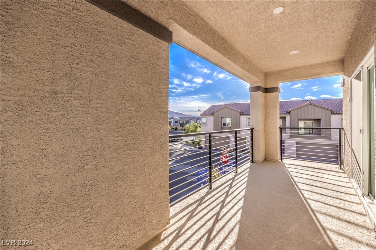
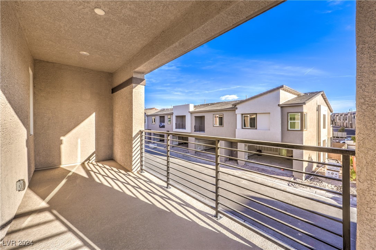
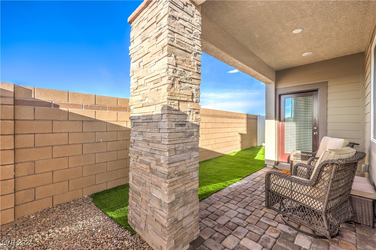
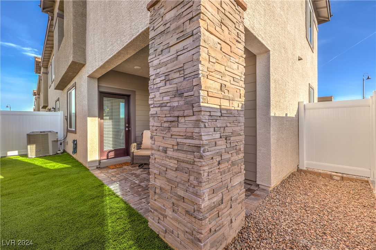
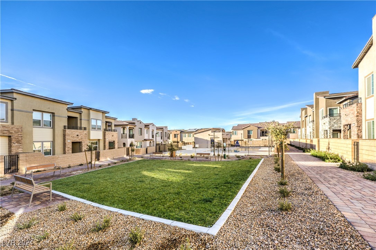
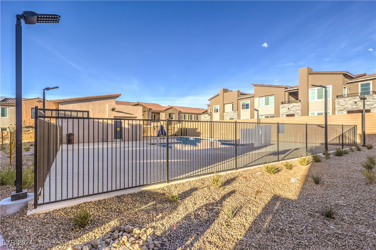

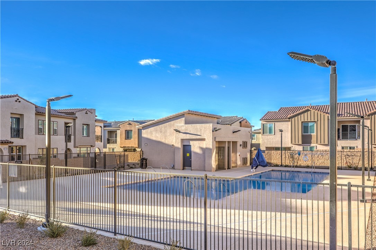
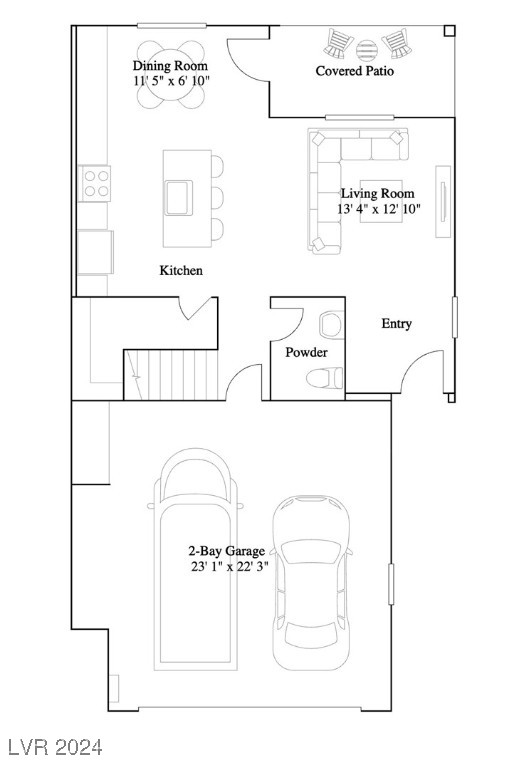
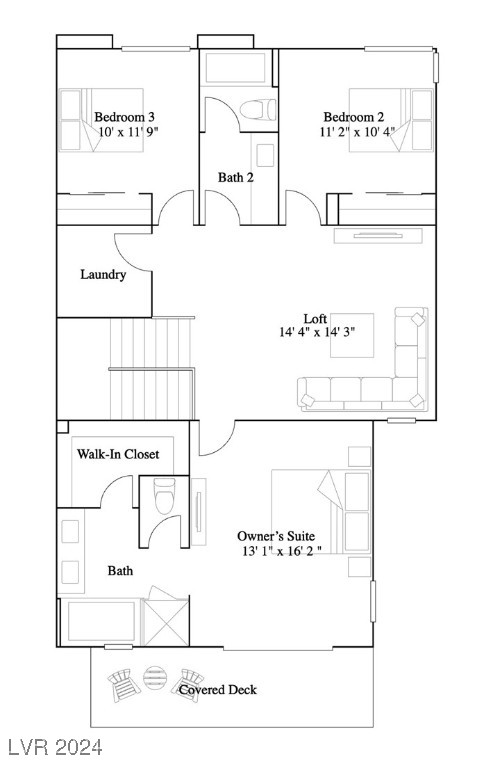
Property Description
Coveted "Fletcher" model located in Venetia Community of Inspirada. This highly upgraded 3 bedroom, 2-1/2 bathroom spacious open floor plan townhome has everything! From corner lot w/ full-sized driveway & epoxy garage floor to recessed lighting in all rooms plus blinds & window coverings. Kitchen is adorned with ample flat panel white cabinets including soft close doors & drawers, quartz countertops, full height designer backsplash, prep island, stainless steel appliances (including refrigerator) and walk-in pantry. Upgraded tile flooring throughout the 1st floor. Upstairs 3 bedrooms and laundry room with GE Profile washer & Dryer surround the loft, Owner's suite includes designer deco & paint and opens to a large covered balcony for outdoor enjoyment. Primary bathroom has quartz countertop, double sinks, shower & separate soaking tub with ample natural light and walk-in closet. Your new home awaits, all you need to do is move in!
Interior Features
| Laundry Information |
| Location(s) |
Gas Dryer Hookup, Laundry Room, Upper Level |
| Bedroom Information |
| Bedrooms |
3 |
| Bathroom Information |
| Bathrooms |
3 |
| Flooring Information |
| Material |
Carpet, Ceramic Tile, Tile |
| Interior Information |
| Features |
Window Treatments, Programmable Thermostat |
| Cooling Type |
Central Air, Electric |
Listing Information
| Address |
3304 Viola Hills Avenue |
| City |
Henderson |
| State |
NV |
| Zip |
89044 |
| County |
Clark |
| Listing Agent |
Lizette Sosa DRE #S.0190533 |
| Courtesy Of |
Signature Real Estate Group |
| List Price |
$479,500 |
| Status |
Active |
| Type |
Residential |
| Subtype |
Townhouse |
| Structure Size |
1,758 |
| Lot Size |
2,614 |
| Year Built |
2023 |
Listing information courtesy of: Lizette Sosa, Signature Real Estate Group. *Based on information from the Association of REALTORS/Multiple Listing as of Jan 24th, 2025 at 10:01 PM and/or other sources. Display of MLS data is deemed reliable but is not guaranteed accurate by the MLS. All data, including all measurements and calculations of area, is obtained from various sources and has not been, and will not be, verified by broker or MLS. All information should be independently reviewed and verified for accuracy. Properties may or may not be listed by the office/agent presenting the information.









































