3400 Cabana Drive, #1079, Las Vegas, NV 89122
-
Listed Price :
$208,000
-
Beds :
2
-
Baths :
2
-
Property Size :
940 sqft
-
Year Built :
2003
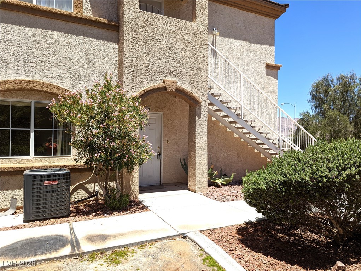
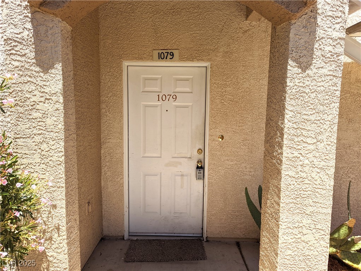
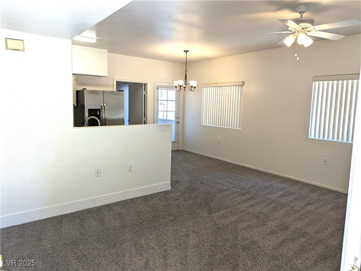
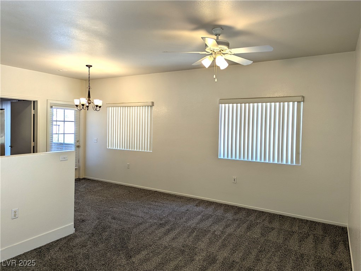
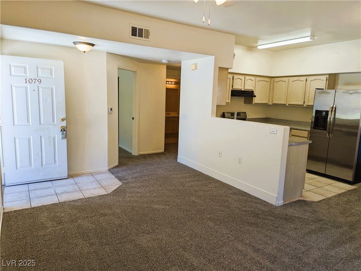
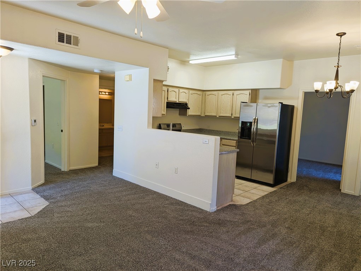
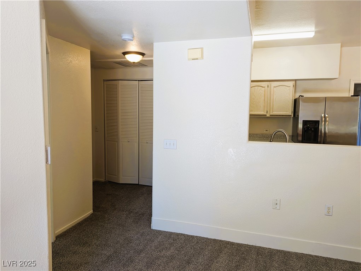
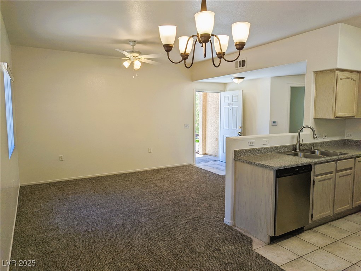
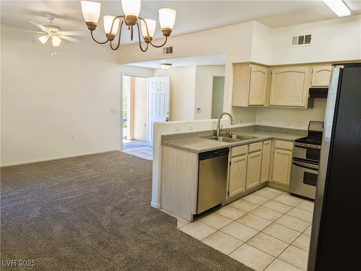
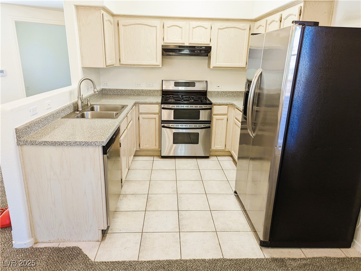
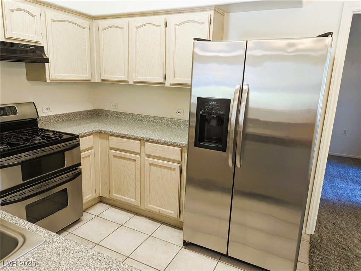
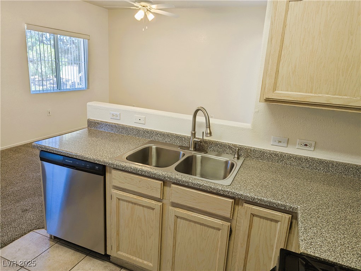
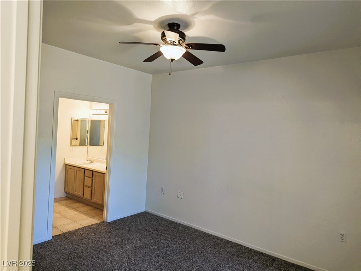
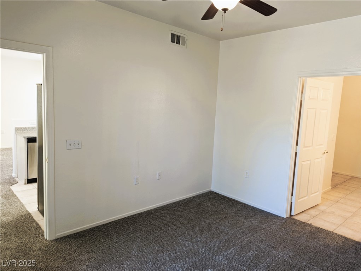
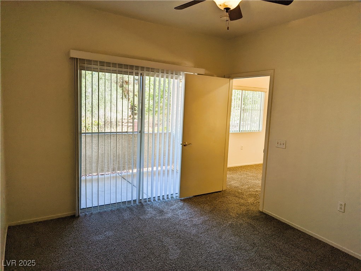
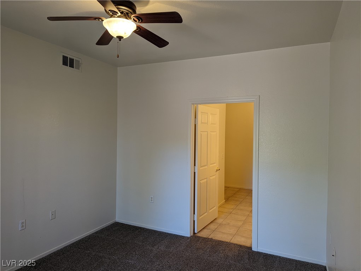
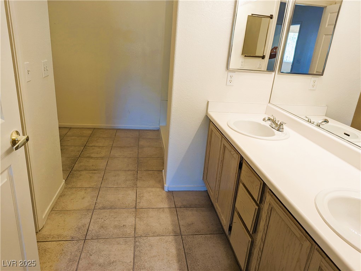
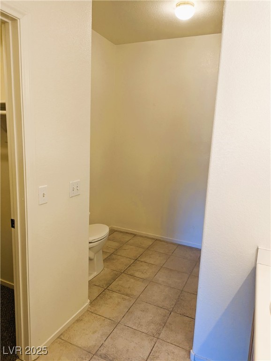
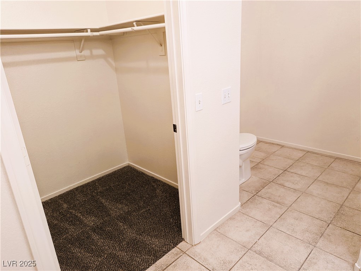
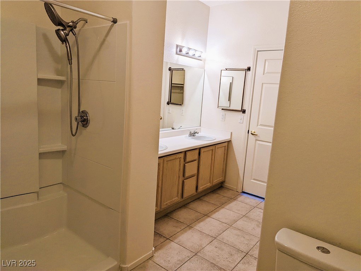
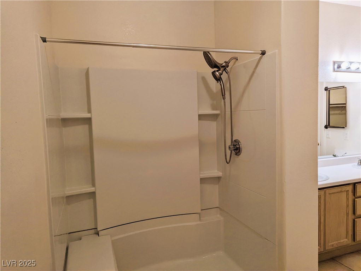
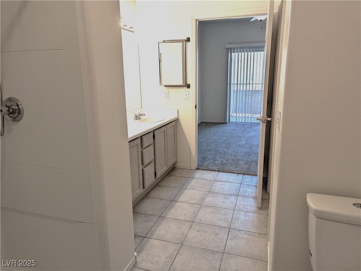
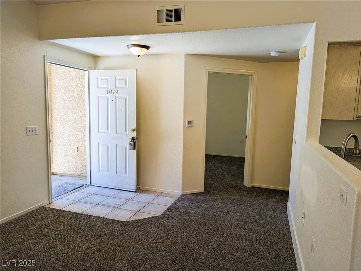
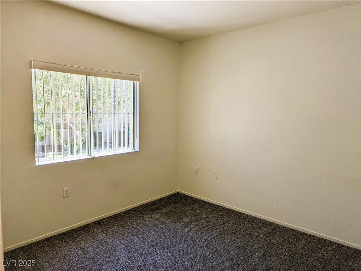
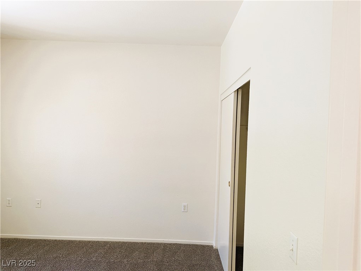
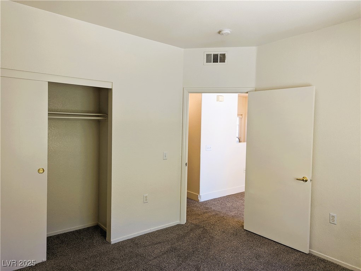
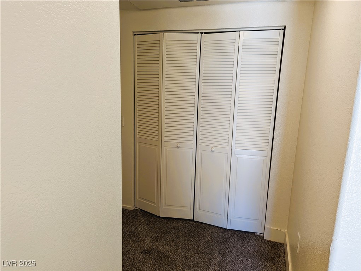

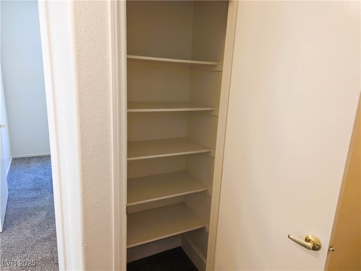
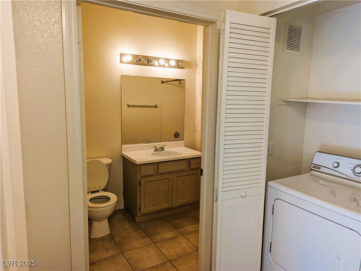
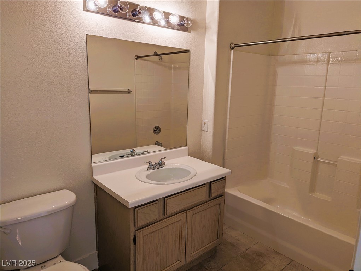
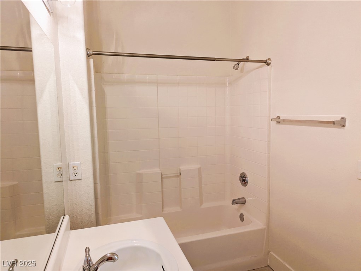
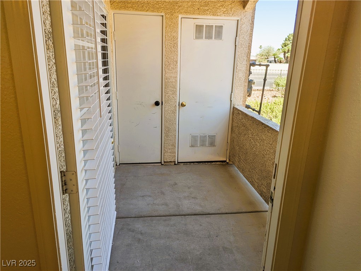
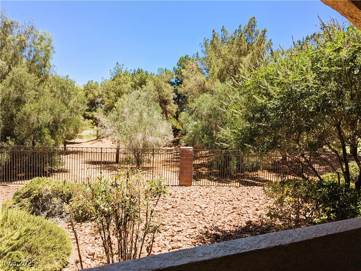
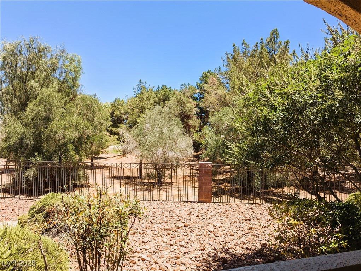
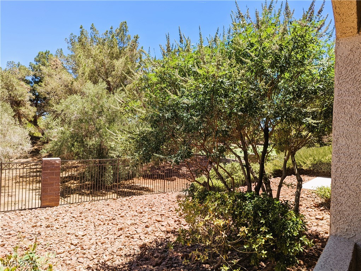
Property Description
GROUND FLOOR CONDO * GATED COMMUNITY * 2 BEDS * 2 BATHS * 940 SF * LIVING ROOM HAS CEILING FAN & DINING AREA * KITCHEN OPEN TO LIVING RM HAS SS APPLICANCES & AMPLE CABINET SPACE * PRIMARY BEDROOM W/ ENSUITE BATH HAS LG WALK-IN-CLOSET & SLIDING GLASS DOORS TO BALCONY * PRIMARY BATH HAS DUAL SINKS & LG STANDING SHOWER W BUILT-IN-SEAT * 2ND BEDROOM IS ON OPPOSITE END OF UNIT AND IS NEXT TO BATH W/ SINGLE SINK AND TUB/SHOWER COMBO * CARPET & TILE FLOORING THROUGHOUT * FULL-SIZE WASHER & DRYER * WINDOW BLINDS * BALCONY W/ NO NEIGHBORS IN SIGHT, JUST GREENERY * COMMUNITY POOL/SPA, CLUBHOUSE, EXERCISE ROOM, BBQ & PICNIC AREA * CONVENIENTLY LOCATED NEAR SHOPPING, RESTAURANTS, ENTERTAINMENT & FREEWAY ACCESS
Interior Features
| Laundry Information |
| Location(s) |
Electric Dryer Hookup, Main Level |
| Bedroom Information |
| Bedrooms |
2 |
| Bathroom Information |
| Bathrooms |
2 |
| Flooring Information |
| Material |
Carpet, Ceramic Tile |
| Interior Information |
| Features |
Bedroom on Main Level, Ceiling Fan(s), Primary Downstairs, Window Treatments |
| Cooling Type |
Central Air, Electric |
Listing Information
| Address |
3400 Cabana Drive, #1079 |
| City |
Las Vegas |
| State |
NV |
| Zip |
89122 |
| County |
Clark |
| Listing Agent |
Sophia Ganatsios DRE #S.0181207 |
| Courtesy Of |
Southwestern Management and Re |
| List Price |
$208,000 |
| Status |
Active |
| Type |
Residential |
| Subtype |
Condominium |
| Structure Size |
940 |
| Lot Size |
3,844 |
| Year Built |
2003 |
Listing information courtesy of: Sophia Ganatsios, Southwestern Management and Re. *Based on information from the Association of REALTORS/Multiple Listing as of Jan 27th, 2025 at 11:03 PM and/or other sources. Display of MLS data is deemed reliable but is not guaranteed accurate by the MLS. All data, including all measurements and calculations of area, is obtained from various sources and has not been, and will not be, verified by broker or MLS. All information should be independently reviewed and verified for accuracy. Properties may or may not be listed by the office/agent presenting the information.




































