4234 Seville Street, Las Vegas, NV 89121
-
Listed Price :
$479,998
-
Beds :
3
-
Baths :
2
-
Property Size :
1,722 sqft
-
Year Built :
1971

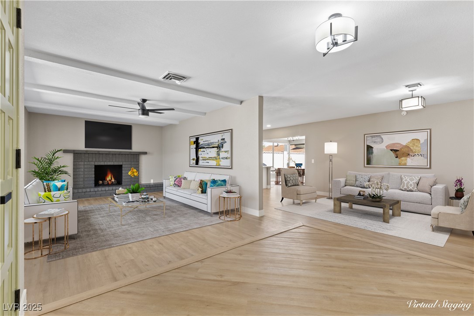
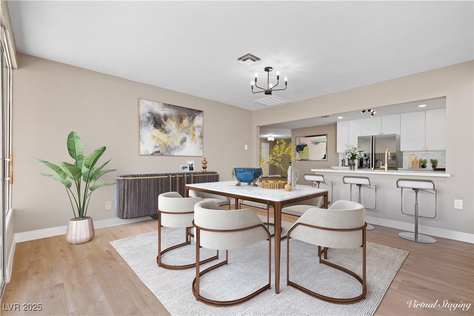
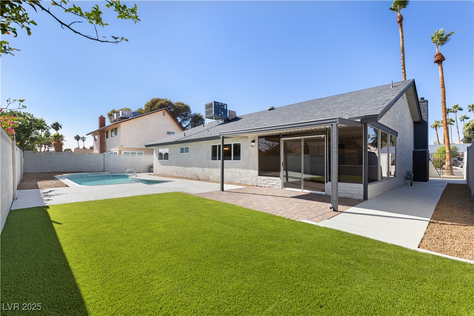
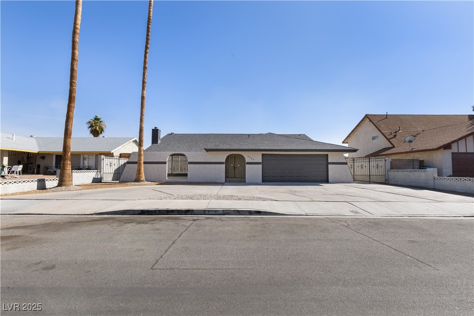
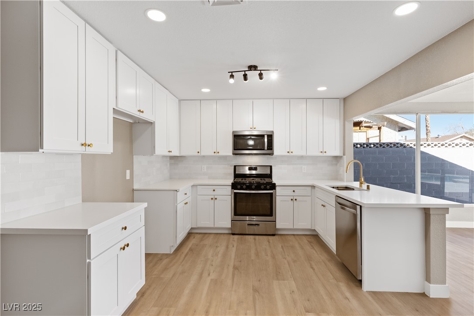
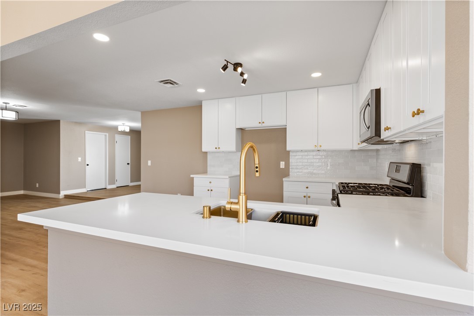
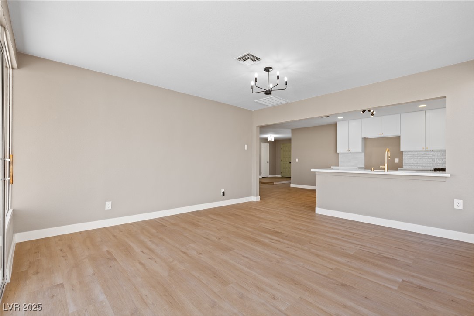
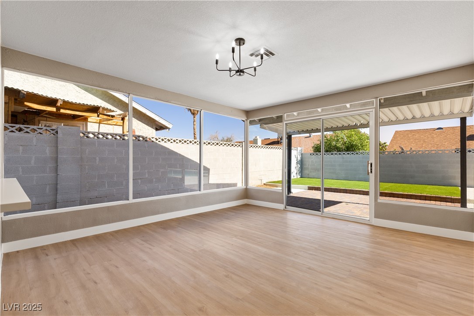
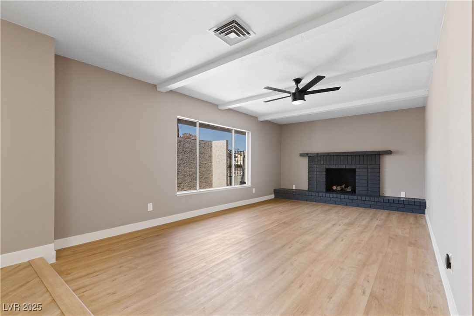
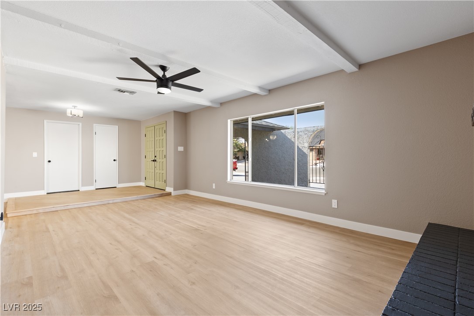
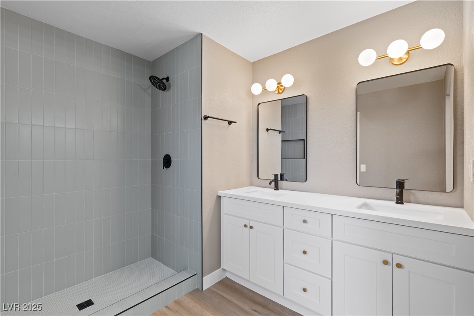
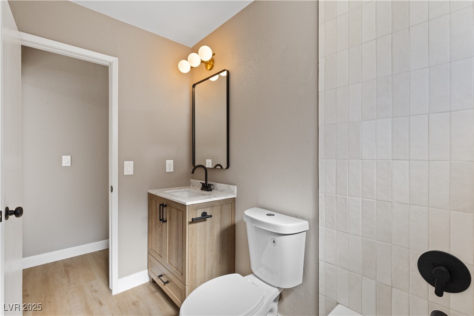
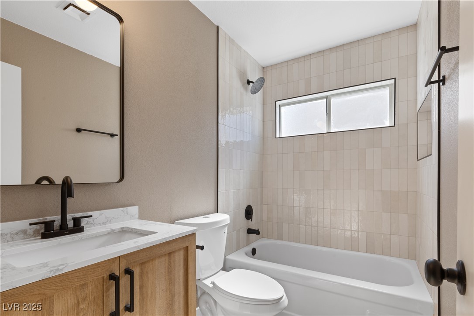
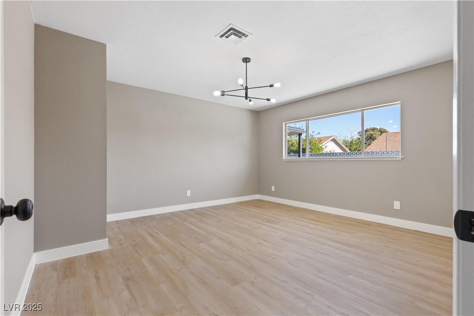
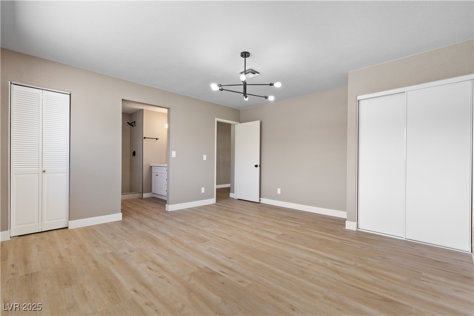
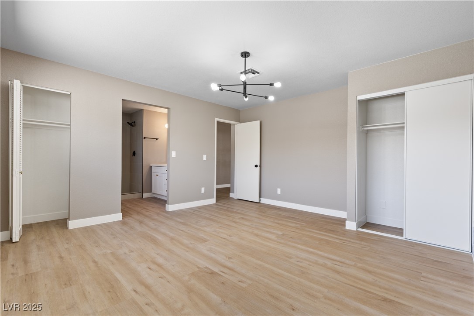
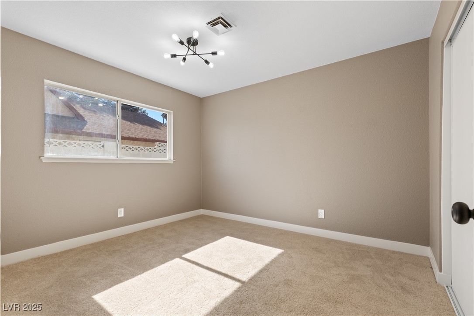
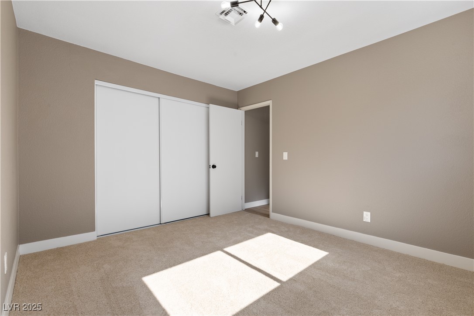
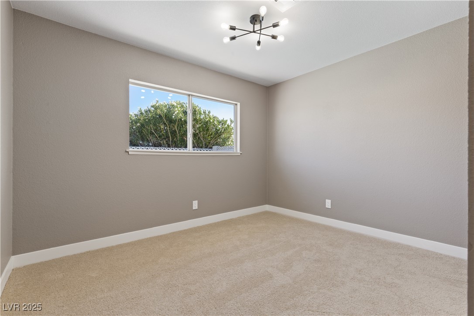
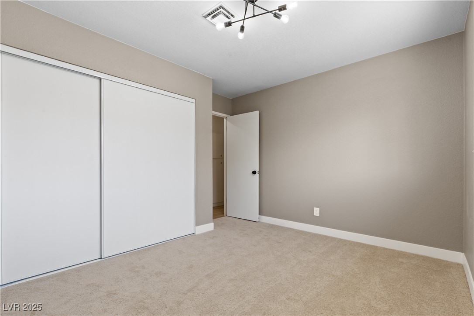
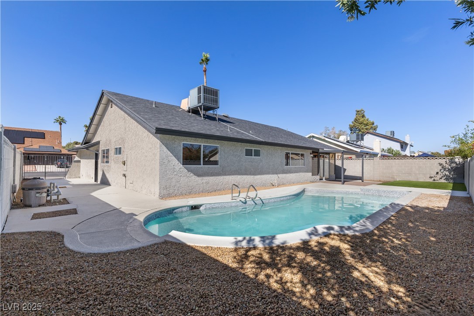
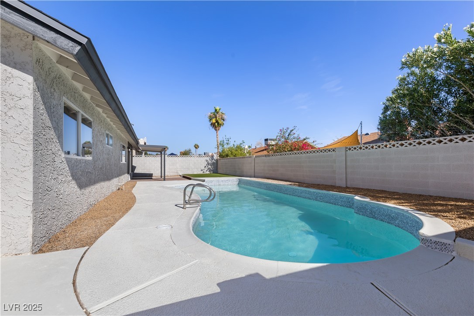
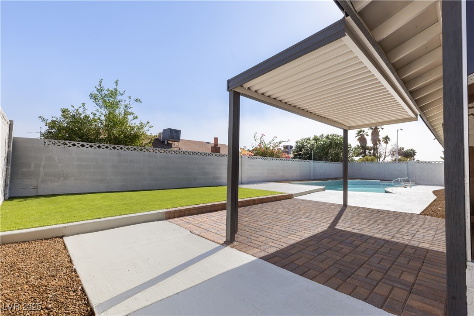
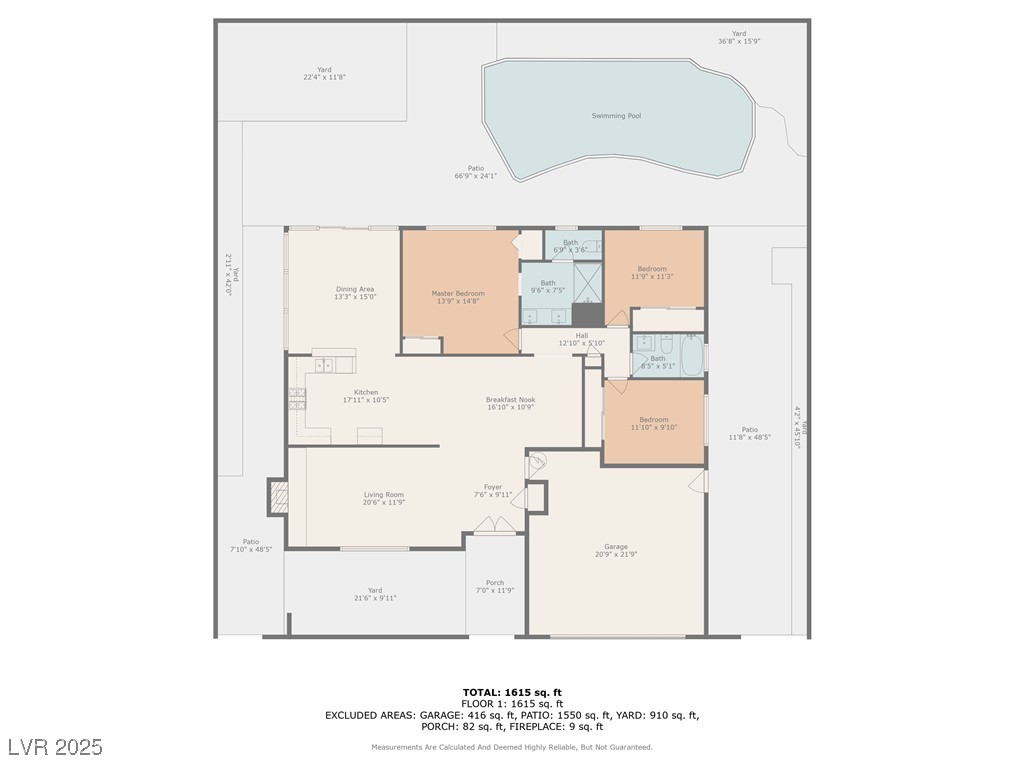
Property Description
*** Now accepting FHA!***Welcome home to this beautifully 3 bedroom, single-story home with circular driveway, RV parking, spacious backyard with in-ground pool and attached covered patio. Located with quick access to I11! Minutes from Stallion Mountain Golf Club & shopping, entertainment and casinos of Downtown Las Vegas! Home has vaulted ceilings, beautiful interior design, ceiling fans, tiled fireplace, custom lighting, plenty of natural lighting, washer/dryer hookups, plush carpet and laminate wood flooring throughout. Enjoy the customary kitchen recessed lighting, tiled backsplash, white shaker cabinets, stainless steel appliances, and breakfast bar with sitting area. Modern, spa like bathrooms include dual vanities with black & gold hardware, framed mirrors and custom lighting, tiled showers with built-in nice and rainfall shower heads.
Interior Features
| Laundry Information |
| Location(s) |
Electric Dryer Hookup, Main Level |
| Bedroom Information |
| Bedrooms |
3 |
| Bathroom Information |
| Bathrooms |
2 |
| Flooring Information |
| Material |
Carpet, Laminate, Linoleum, Tile, Vinyl |
| Interior Information |
| Features |
Bedroom on Main Level, Ceiling Fan(s), Primary Downstairs |
| Cooling Type |
Central Air, Electric |
Listing Information
| Address |
4234 Seville Street |
| City |
Las Vegas |
| State |
NV |
| Zip |
89121 |
| County |
Clark |
| Listing Agent |
Jessica Beyer DRE #S.0174287 |
| Courtesy Of |
Precision Realty |
| List Price |
$479,998 |
| Status |
Active |
| Type |
Residential |
| Subtype |
Single Family Residence |
| Structure Size |
1,722 |
| Lot Size |
6,970 |
| Year Built |
1971 |
Listing information courtesy of: Jessica Beyer, Precision Realty. *Based on information from the Association of REALTORS/Multiple Listing as of Jan 30th, 2025 at 8:09 PM and/or other sources. Display of MLS data is deemed reliable but is not guaranteed accurate by the MLS. All data, including all measurements and calculations of area, is obtained from various sources and has not been, and will not be, verified by broker or MLS. All information should be independently reviewed and verified for accuracy. Properties may or may not be listed by the office/agent presenting the information.

























