3906 Jacob Lake Circle, Las Vegas, NV 89118
-
Listed Price :
$1,280,000
-
Beds :
4
-
Baths :
4
-
Property Size :
3,642 sqft
-
Year Built :
2015
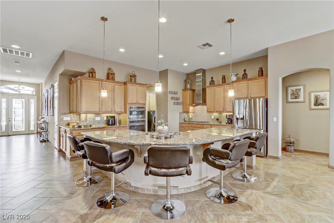
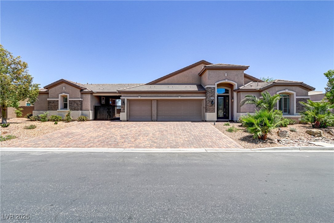
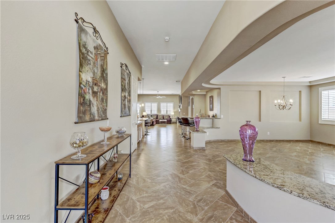
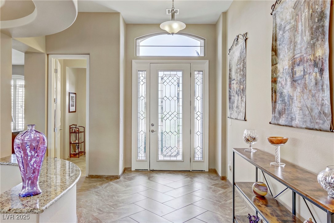
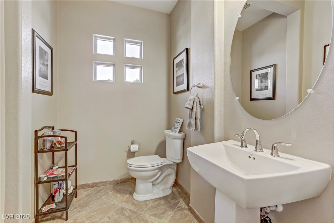
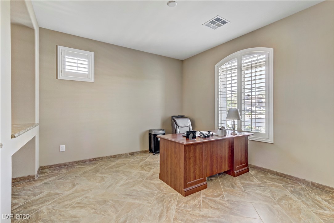
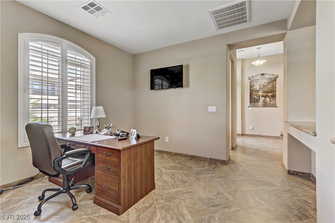
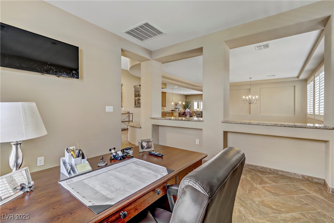
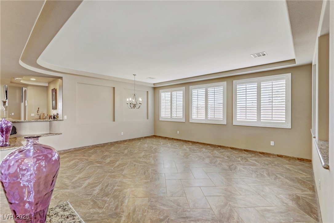
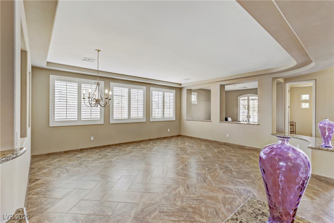
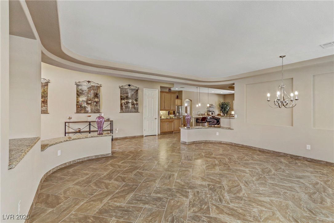
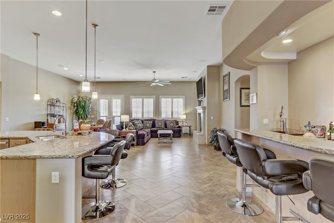
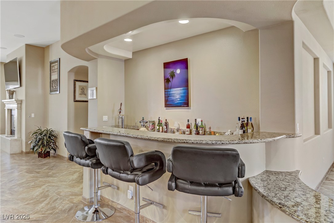
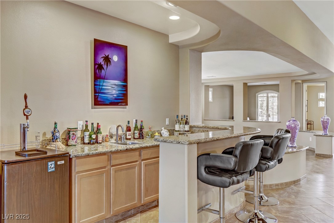
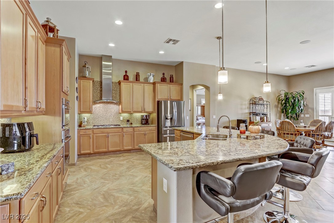
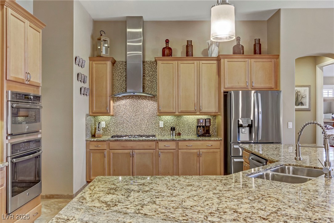
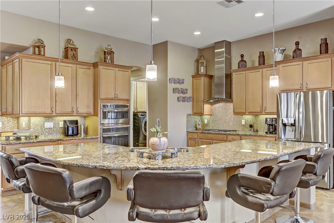
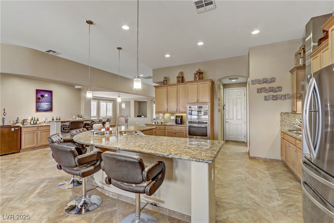
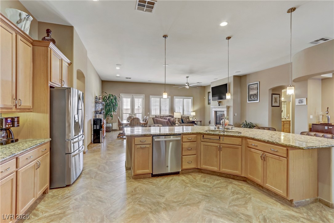
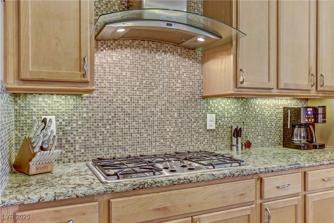
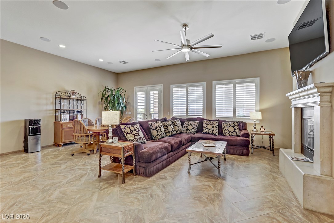
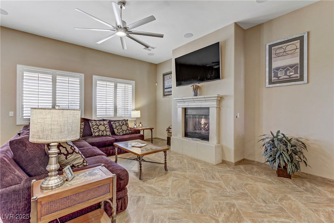
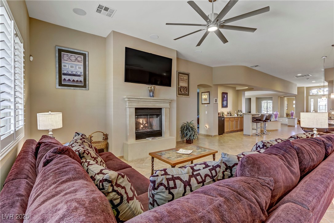
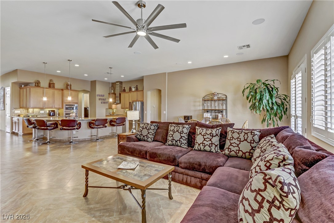
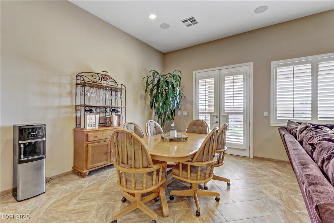
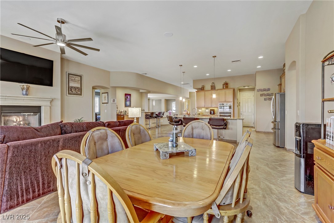
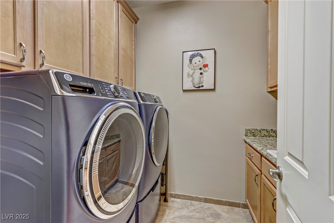
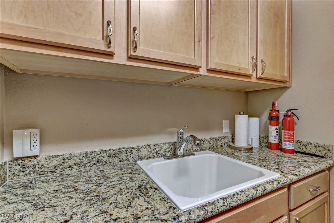
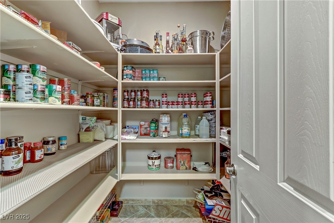
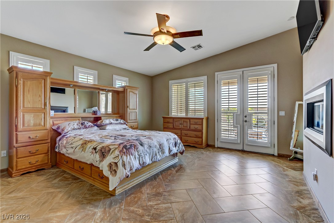
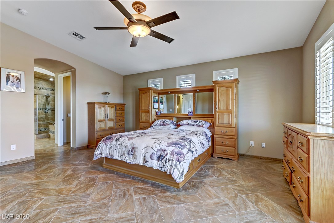
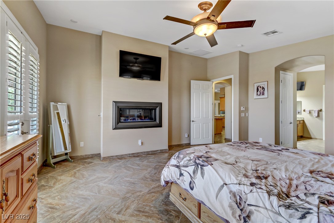
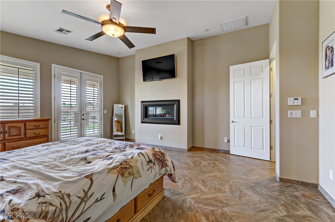
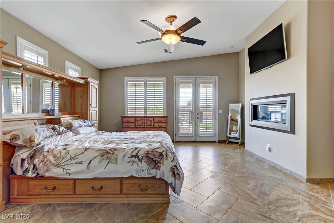
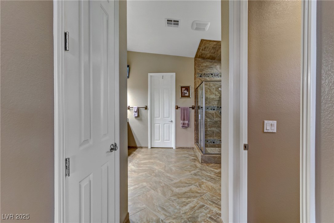
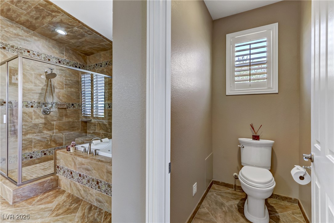
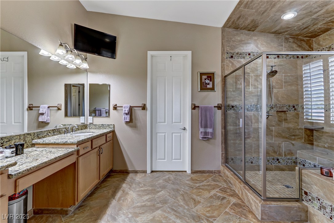
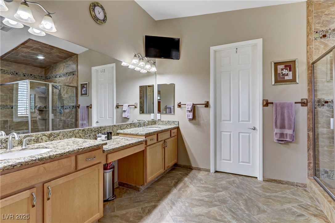
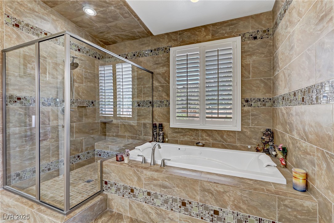
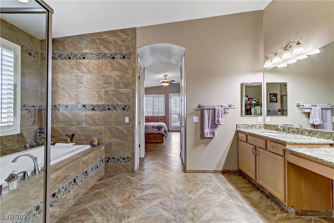
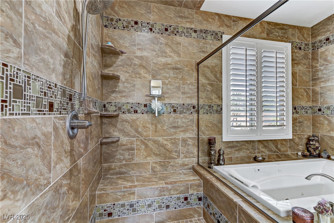
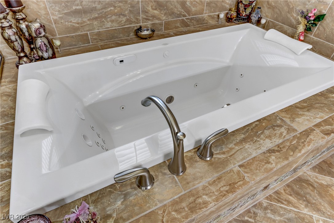
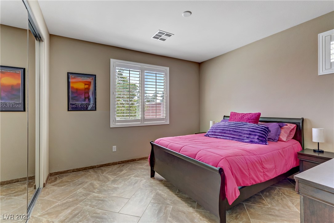
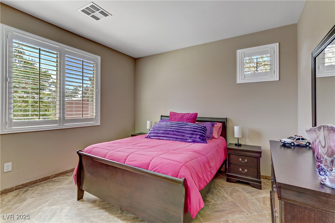
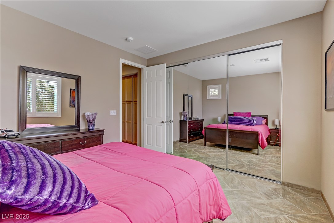
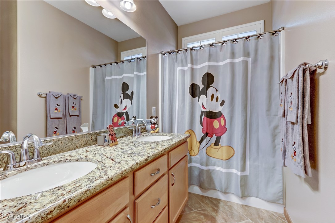
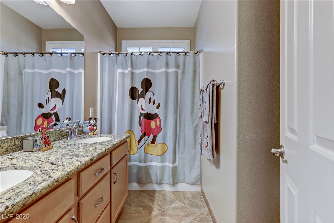
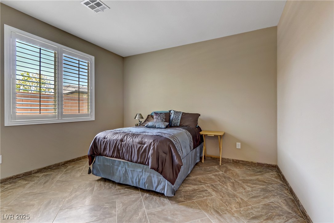
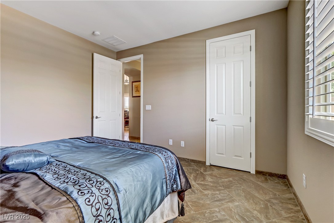
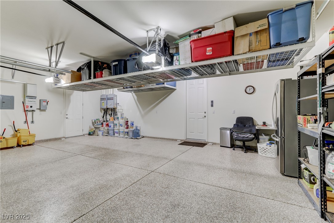
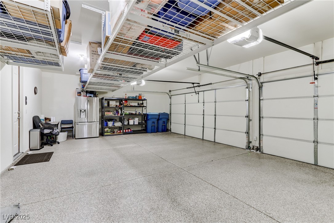
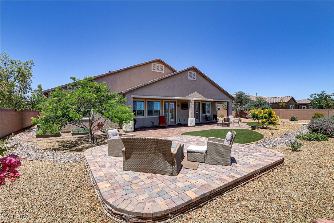
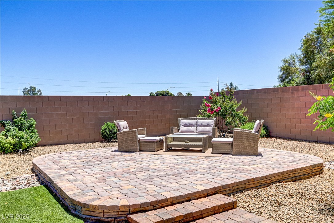
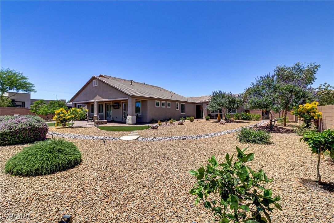
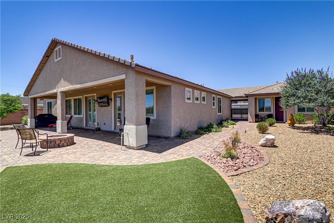
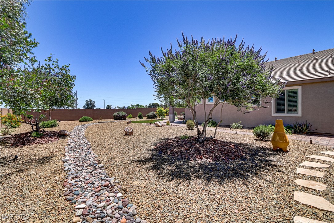
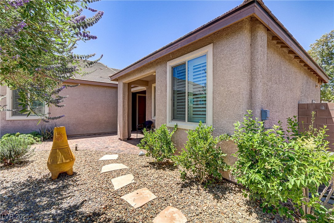
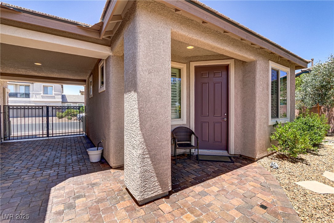
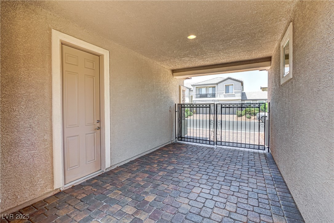
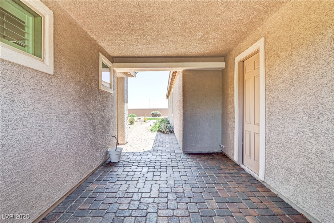
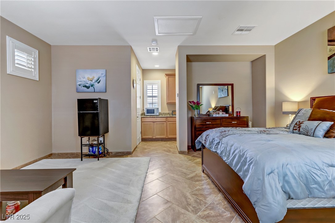
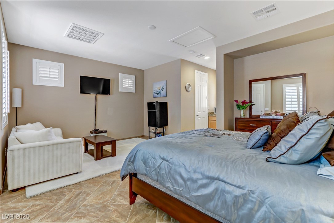
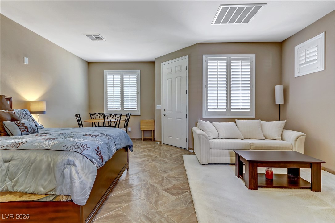
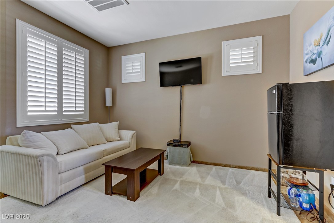
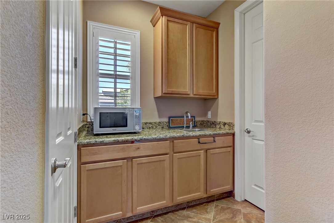
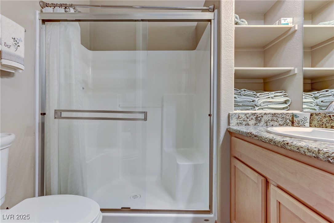
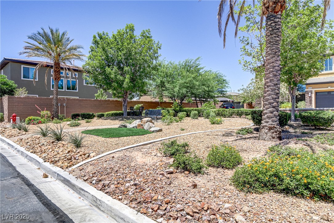
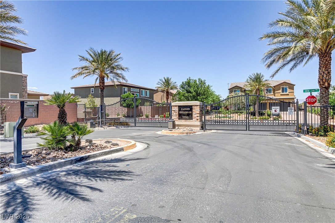
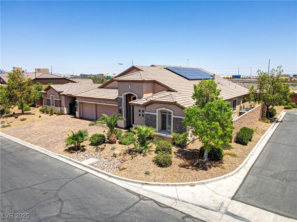
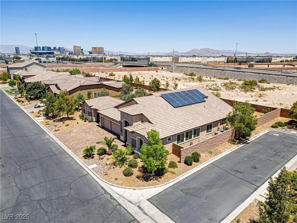
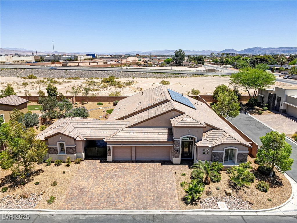
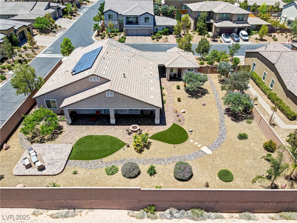
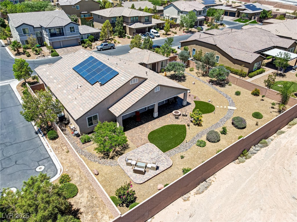

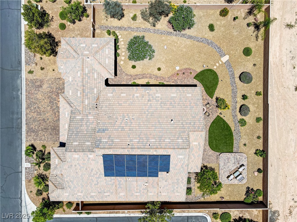
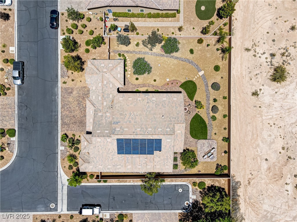
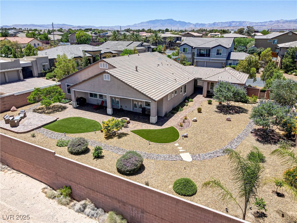
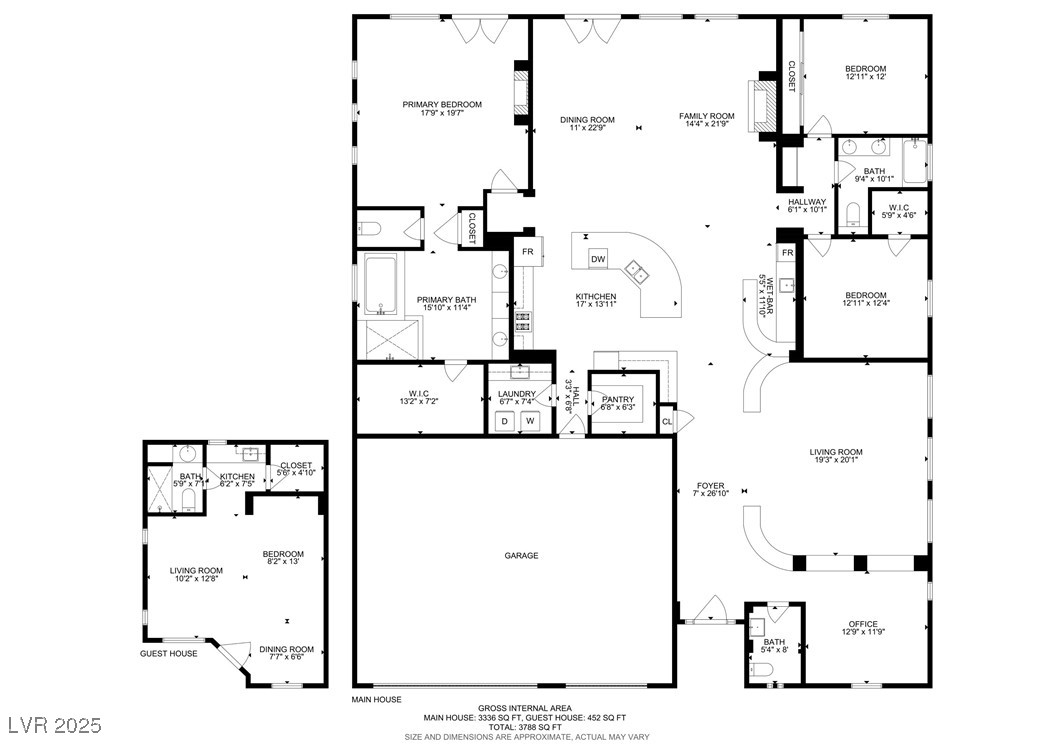
Property Description
Welcome to an immaculate 3200 sq ft home located minutes from the strip. This one story, multi-gen home boasts of dramatic vaulted ceilings, 3 bedrooms and 2.5 baths, 3 car garage with an attached carport that leads to a casita suite encompassing 1 bedroom, a sitting area, a kitchenette and a 3/4 bathroom. That's roughly an additional 442 sq ft!! The main home also includes a front office/den, an elegant formal dining/living room combo, and a wet bar for an entertainers delight. The entire home and casita are fully tiled in a herringbone pattern including tiled baseboards. The home also features two gas fireplaces, two French doors off the primary/family rooms, a fully covered patio the length of the home, built in family room speakers, and outdoor holiday electrical outlets. Visit this home before it's too late!
Interior Features
| Laundry Information |
| Location(s) |
Cabinets, Gas Dryer Hookup, Main Level, Laundry Room, Sink |
| Bedroom Information |
| Bedrooms |
4 |
| Bathroom Information |
| Bathrooms |
4 |
| Flooring Information |
| Material |
Tile |
| Interior Information |
| Features |
Bedroom on Main Level, Ceiling Fan(s), Primary Downstairs, Window Treatments, Programmable Thermostat |
| Cooling Type |
Electric |
Listing Information
| Address |
3906 Jacob Lake Circle |
| City |
Las Vegas |
| State |
NV |
| Zip |
89118 |
| County |
Clark |
| Listing Agent |
Kaetlyn Connell DRE #S.0178306 |
| Courtesy Of |
Real Estate Solutions & Market |
| List Price |
$1,280,000 |
| Status |
Active |
| Type |
Residential |
| Subtype |
Single Family Residence |
| Structure Size |
3,642 |
| Lot Size |
16,988 |
| Year Built |
2015 |
Listing information courtesy of: Kaetlyn Connell, Real Estate Solutions & Market. *Based on information from the Association of REALTORS/Multiple Listing as of Jan 12th, 2025 at 11:00 PM and/or other sources. Display of MLS data is deemed reliable but is not guaranteed accurate by the MLS. All data, including all measurements and calculations of area, is obtained from various sources and has not been, and will not be, verified by broker or MLS. All information should be independently reviewed and verified for accuracy. Properties may or may not be listed by the office/agent presenting the information.














































































