1440 Vegas Valley Drive, #3, Las Vegas, NV 89169
-
Listed Price :
$144,999
-
Beds :
1
-
Baths :
1
-
Property Size :
671 sqft
-
Year Built :
1970
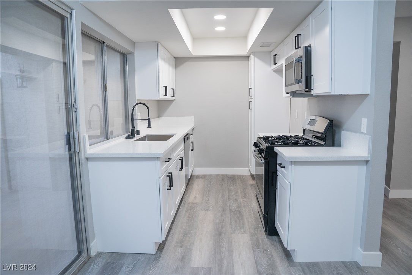
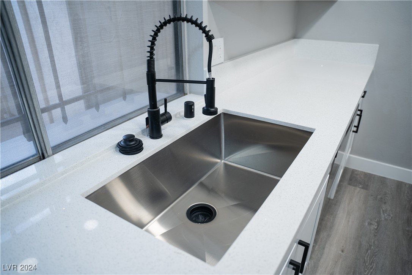
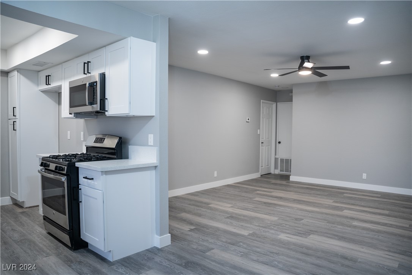
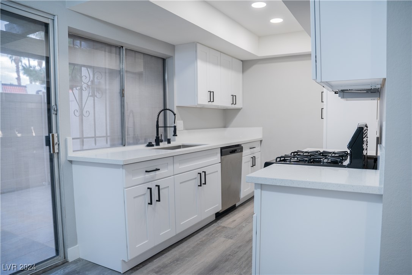
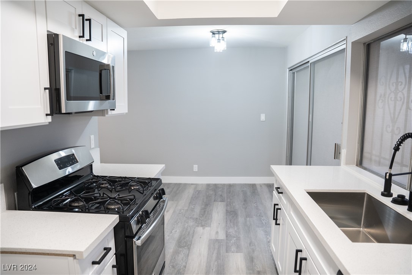
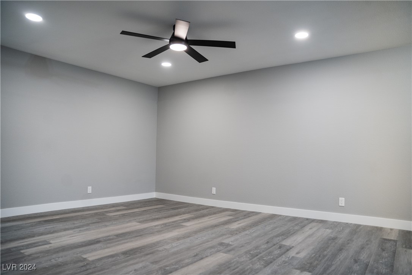
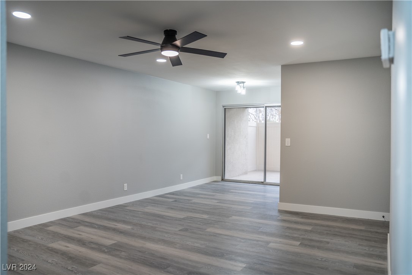
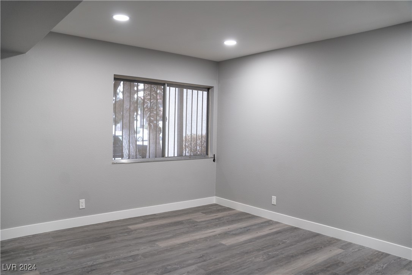
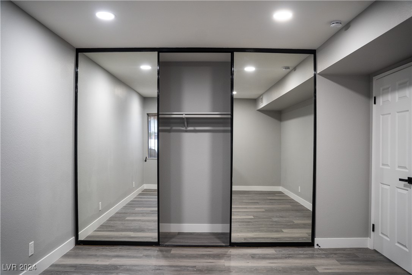
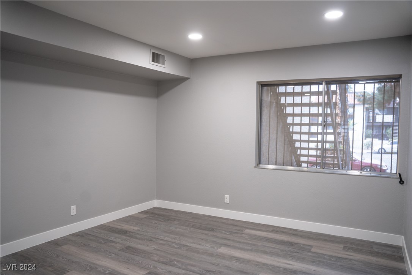
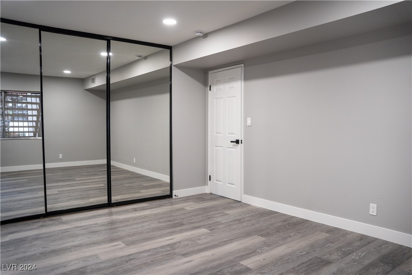
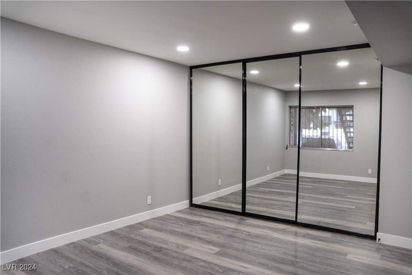
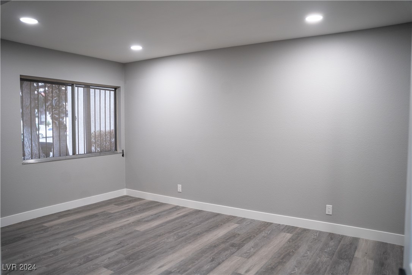
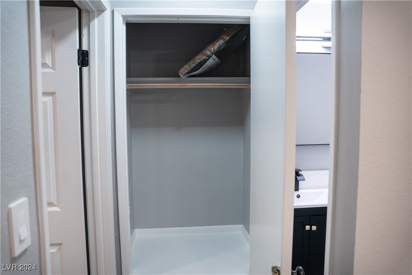
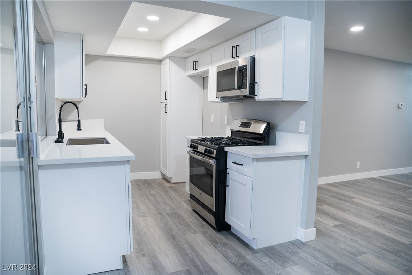
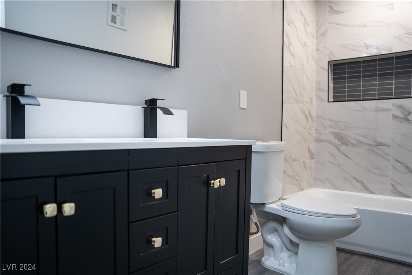
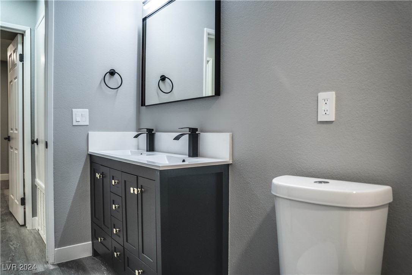
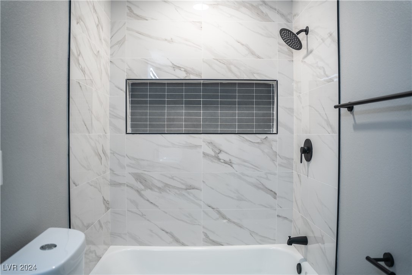
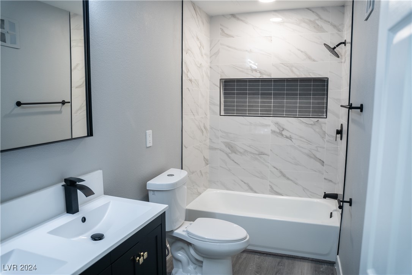
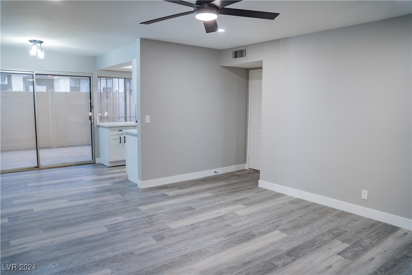
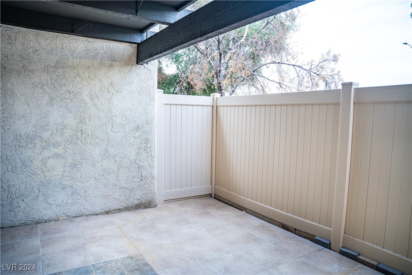
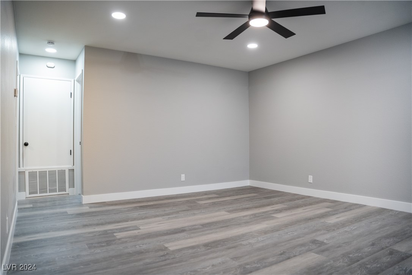
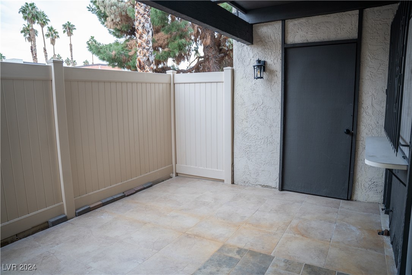
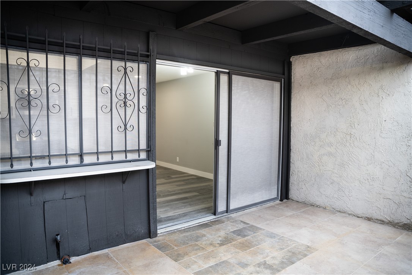
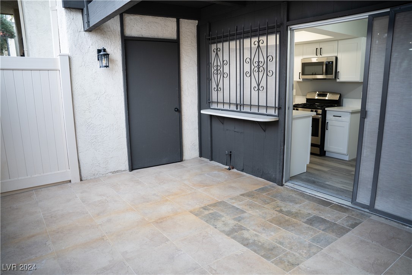
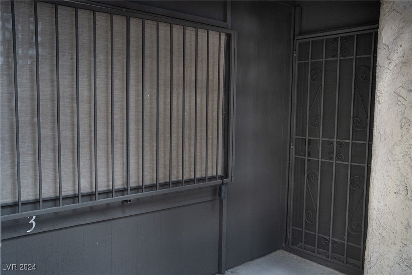
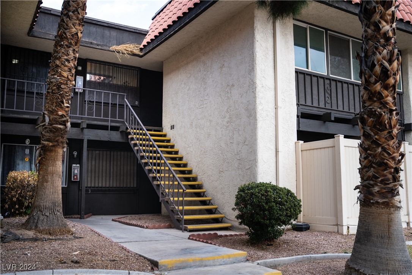
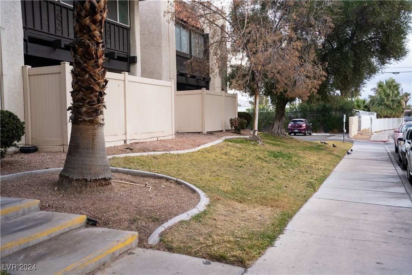
Property Description
Welcome to this inviting condo offering the perfect blend of convenience and comfort, located mere
minutes from the vibrant Las Vegas Strip. Upon entry, you are greeted by an open floor plan that
seamlessly integrates the living, dining, and kitchen areas, adorned with stylish wood laminate flooring
that adds warmth and charm to the space. The spacious primary bedroom features brand new carpeting
and boasts an oversized closet, providing ample storage space for all your needs. Step outside onto your
private balcony, where you can unwind and enjoy serene views after a bustling day in the city.
Conveniently situated directly across from Sunrise Hospital, this condo presents an excellent opportunity
for both investors seeking a prime rental location and homeowners looking for a central and accessible
primary residence.
Interior Features
| Laundry Information |
| Location(s) |
Laundry Room |
| Bedroom Information |
| Bedrooms |
1 |
| Bathroom Information |
| Bathrooms |
1 |
| Flooring Information |
| Material |
Carpet, Luxury Vinyl, Luxury VinylPlank |
| Interior Information |
| Features |
Bedroom on Main Level, Primary Downstairs, None |
| Cooling Type |
Central Air, Electric |
Listing Information
| Address |
1440 Vegas Valley Drive, #3 |
| City |
Las Vegas |
| State |
NV |
| Zip |
89169 |
| County |
Clark |
| Listing Agent |
Ian Hilario DRE #S.0183380 |
| Courtesy Of |
More Realty Incorporated |
| List Price |
$144,999 |
| Status |
Active |
| Type |
Residential |
| Subtype |
Condominium |
| Structure Size |
671 |
| Lot Size |
8,395 |
| Year Built |
1970 |
Listing information courtesy of: Ian Hilario, More Realty Incorporated. *Based on information from the Association of REALTORS/Multiple Listing as of Jan 21st, 2025 at 11:40 PM and/or other sources. Display of MLS data is deemed reliable but is not guaranteed accurate by the MLS. All data, including all measurements and calculations of area, is obtained from various sources and has not been, and will not be, verified by broker or MLS. All information should be independently reviewed and verified for accuracy. Properties may or may not be listed by the office/agent presenting the information.




























