4380 Sandy River Drive, #36, Las Vegas, NV 89103
-
Listed Price :
$182,900
-
Beds :
2
-
Baths :
1
-
Property Size :
816 sqft
-
Year Built :
1982
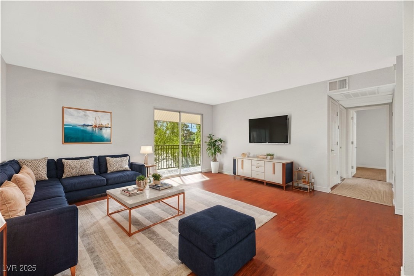
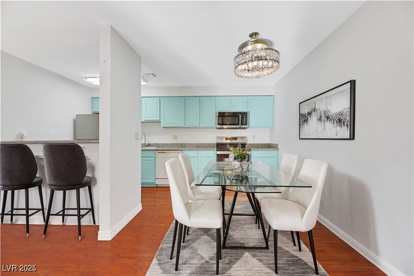
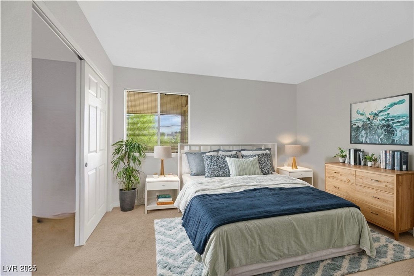
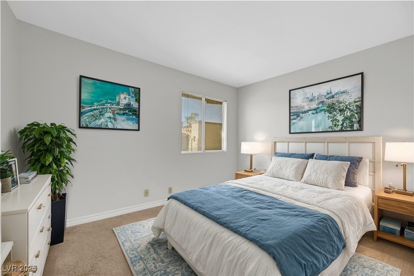
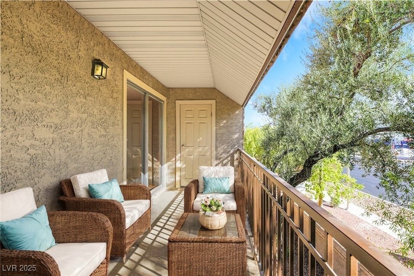
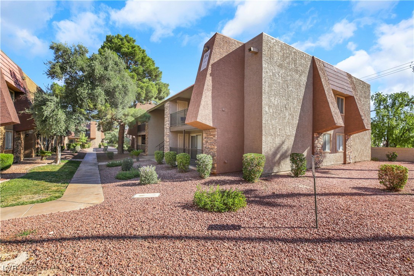
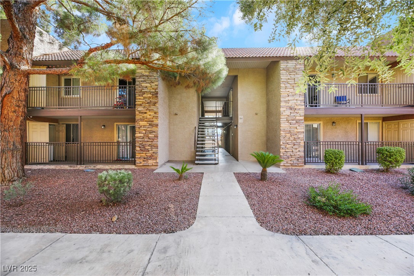
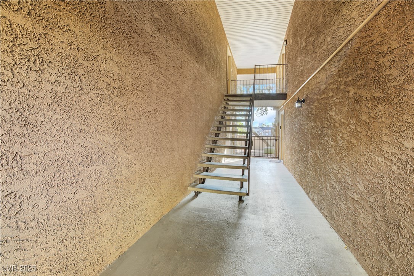
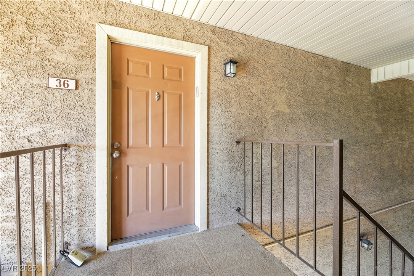
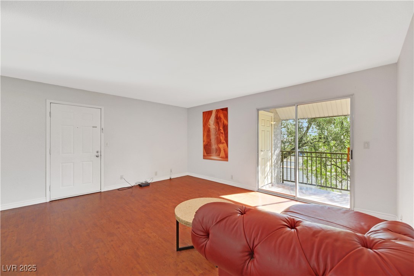
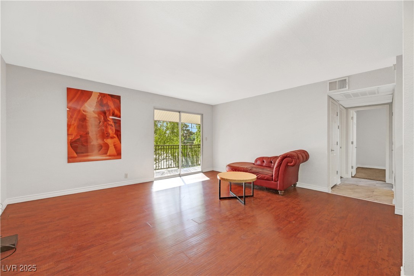
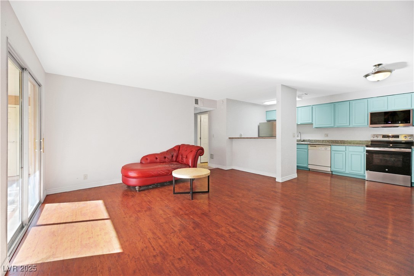
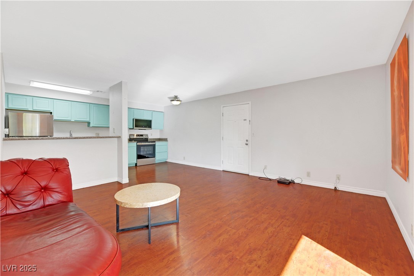
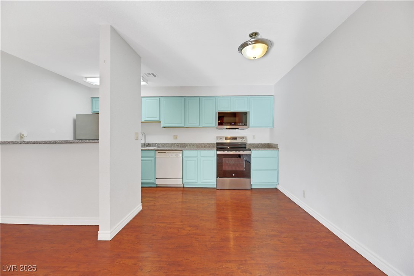
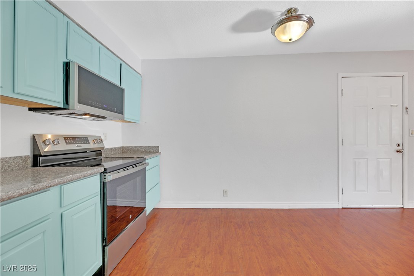
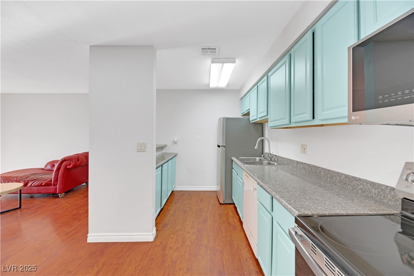
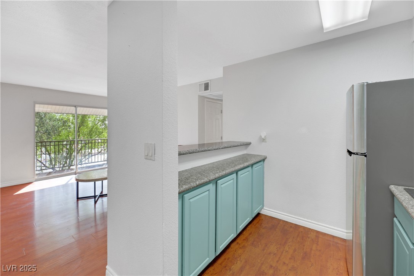
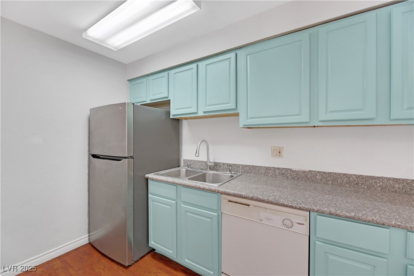
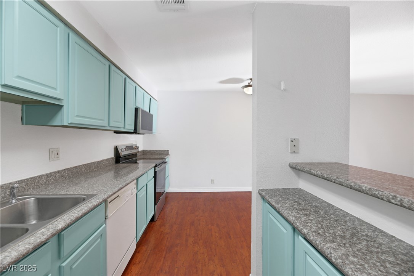
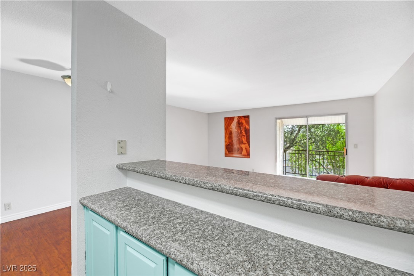
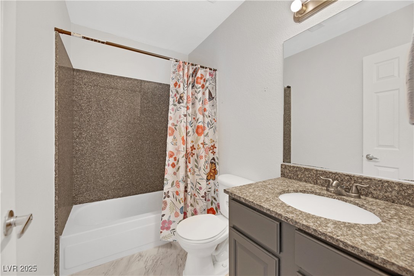
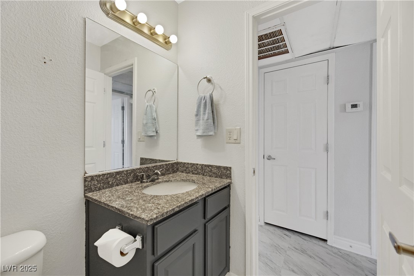
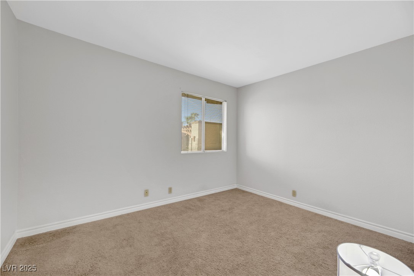
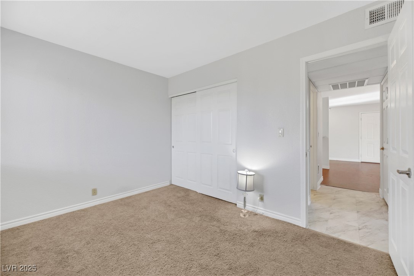
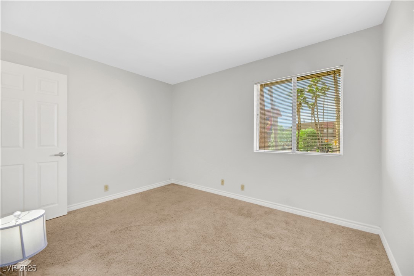
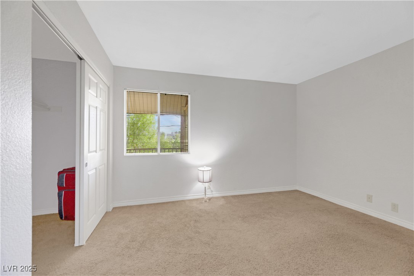
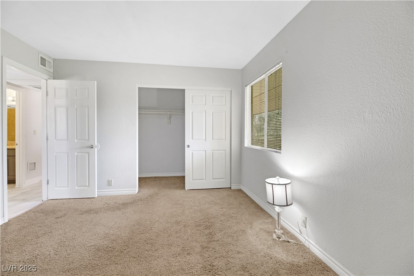
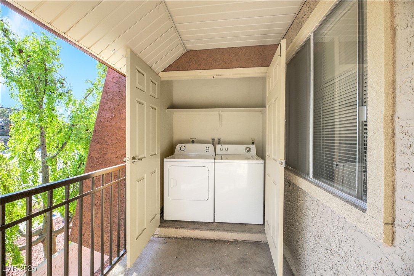
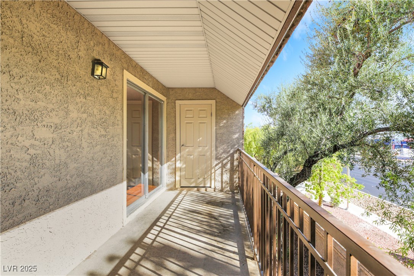
Property Description
Welcome to your perfect urban retreat in the heart of Las Vegas! This lovely 2-bedroom condo is situated in the prestigious, guard-gated community of Bella Vita, offering both security and convenience. With its central location, you’re just moments away from the vibrant energy of the Strip, as well as an array of restaurants, shopping, & the bustling allure of Chinatown. Step inside to discover a beautifully updated interior featuring brand new energy-efficient appliances, including a state-of-the-art 5-burner stove with an integrated air fryer—perfect for culinary enthusiasts! The kitchen boasts freshly repainted cabinets and elegant granite countertops, enhancing both style and functionality. The cozy dining area seamlessly flows into the living room, creating an inviting space for relaxation and entertaining. The bathroom is equally adorned with granite countertops. Enjoy resort-style amenities with access to four sparkling pools and tennis courts—ideal for those sunny Vegas days!
Interior Features
| Laundry Information |
| Location(s) |
Electric Dryer Hookup, Laundry Closet, Upper Level |
| Bedroom Information |
| Bedrooms |
2 |
| Bathroom Information |
| Bathrooms |
1 |
| Flooring Information |
| Material |
Carpet, Laminate, Tile |
| Interior Information |
| Cooling Type |
Central Air, Electric |
Listing Information
| Address |
4380 Sandy River Drive, #36 |
| City |
Las Vegas |
| State |
NV |
| Zip |
89103 |
| County |
Clark |
| Listing Agent |
Carlynn Mazon DRE #S.0176726 |
| Courtesy Of |
HomeSmart Encore |
| List Price |
$182,900 |
| Status |
Active |
| Type |
Residential |
| Subtype |
Condominium |
| Structure Size |
816 |
| Lot Size |
3,651 |
| Year Built |
1982 |
Listing information courtesy of: Carlynn Mazon, HomeSmart Encore. *Based on information from the Association of REALTORS/Multiple Listing as of Jan 23rd, 2025 at 4:13 PM and/or other sources. Display of MLS data is deemed reliable but is not guaranteed accurate by the MLS. All data, including all measurements and calculations of area, is obtained from various sources and has not been, and will not be, verified by broker or MLS. All information should be independently reviewed and verified for accuracy. Properties may or may not be listed by the office/agent presenting the information.





























