7745 Tyrell Peaks Street, Las Vegas, NV 89139
-
Listed Price :
$575,000
-
Beds :
3
-
Baths :
3
-
Property Size :
2,641 sqft
-
Year Built :
2022
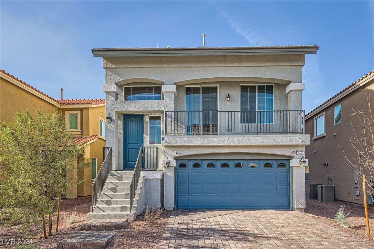
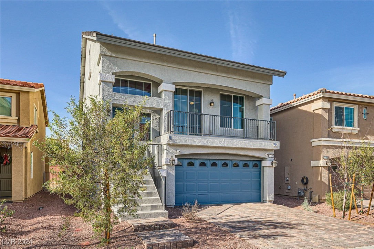
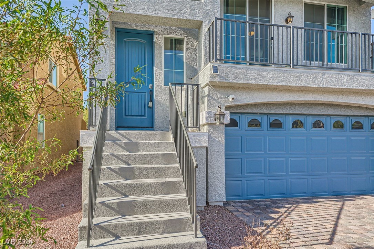
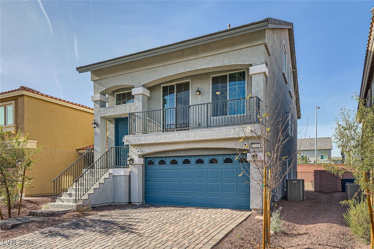
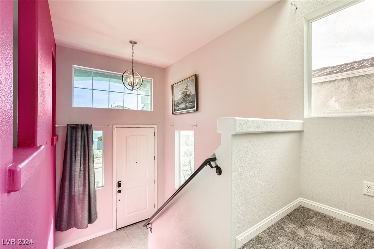
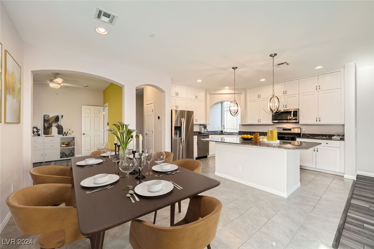
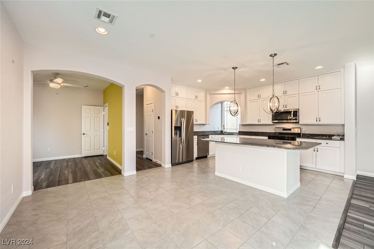
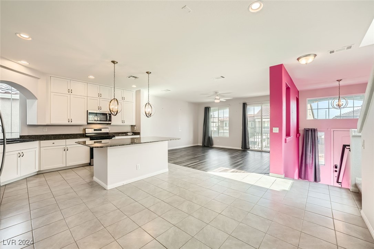
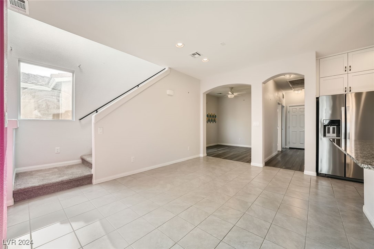
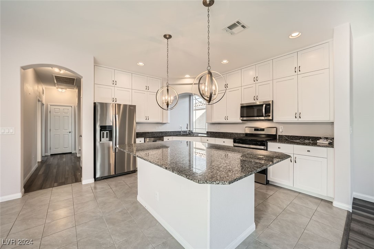
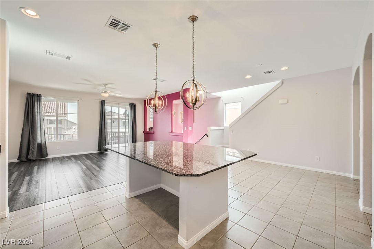
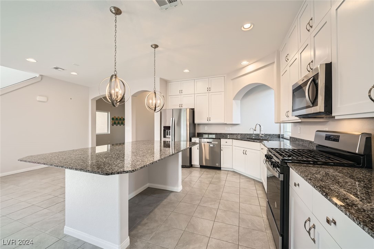
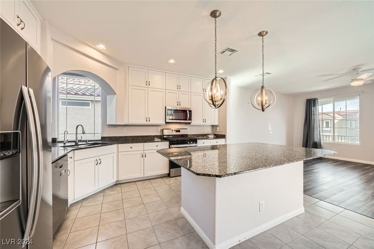
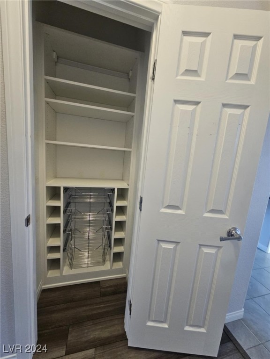
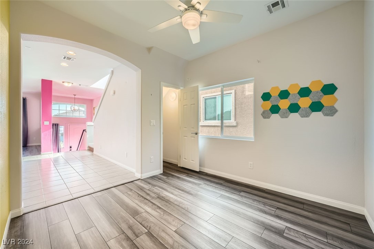
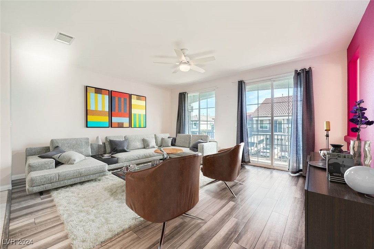
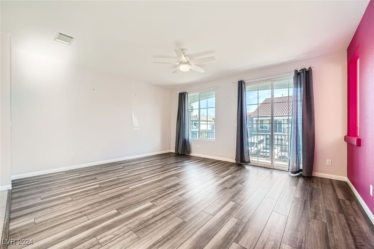
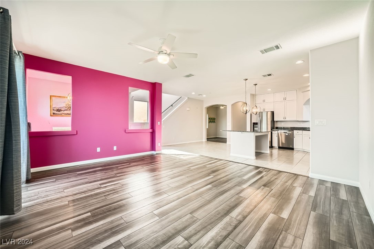
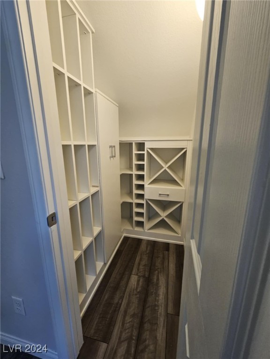
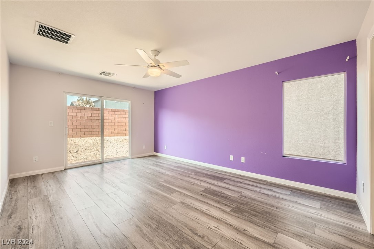
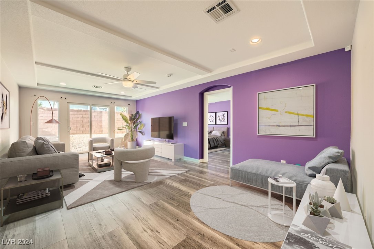
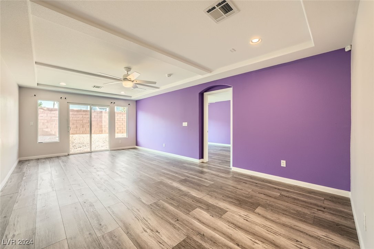
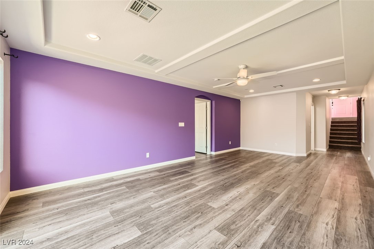
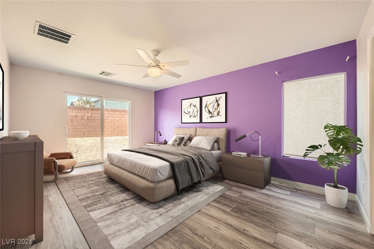
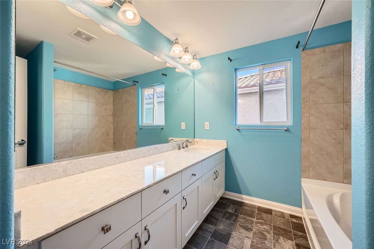
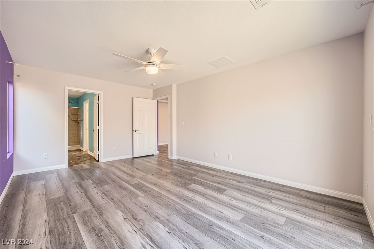
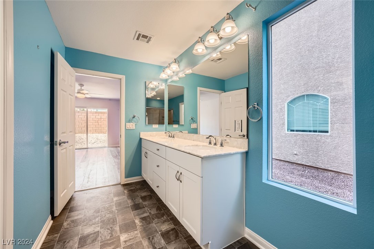
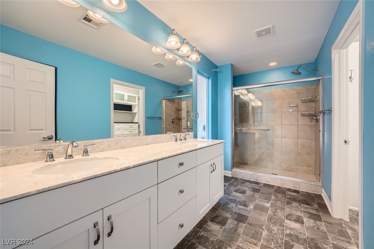
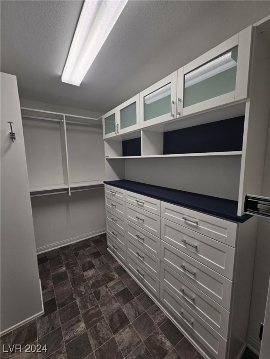
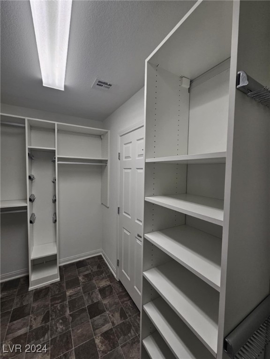
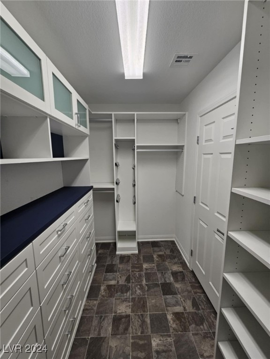
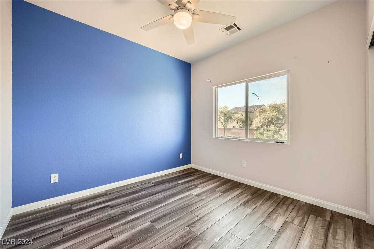
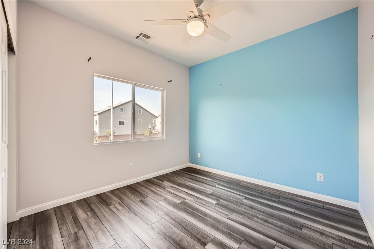
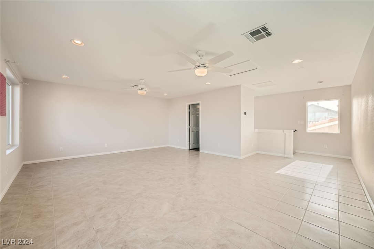
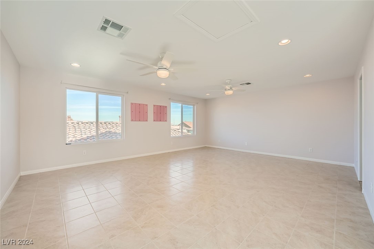
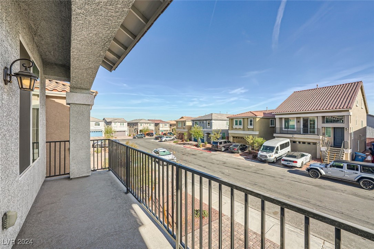
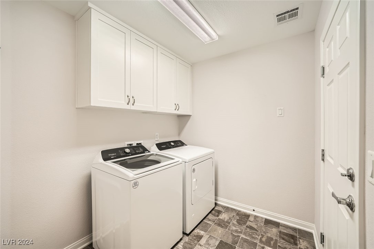
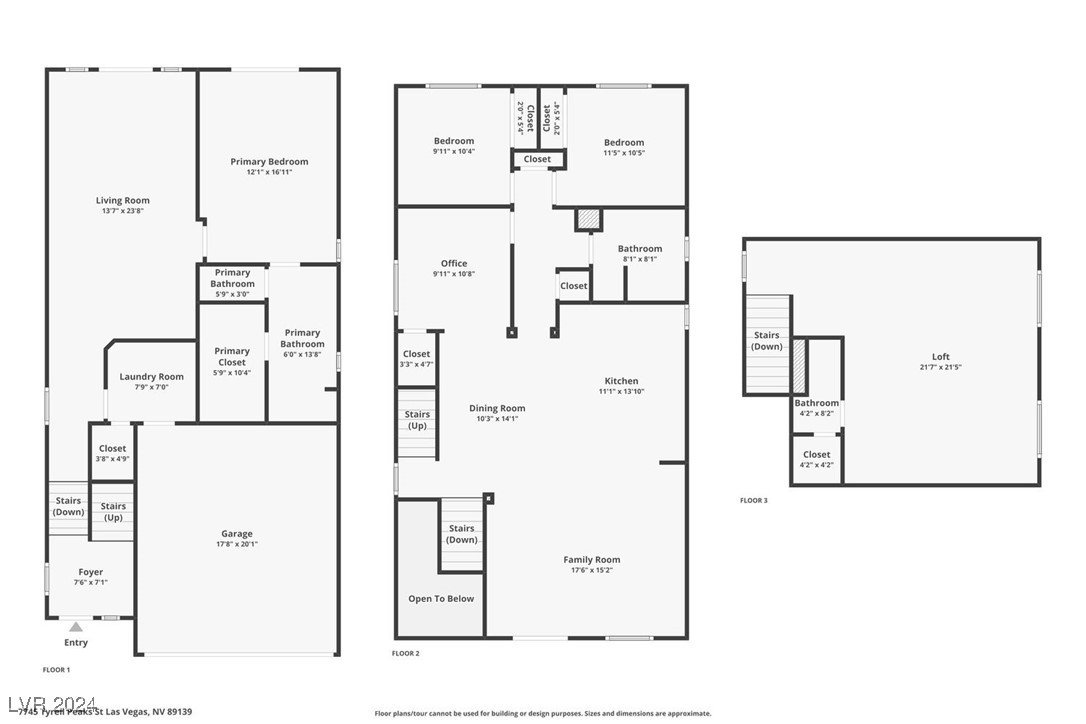
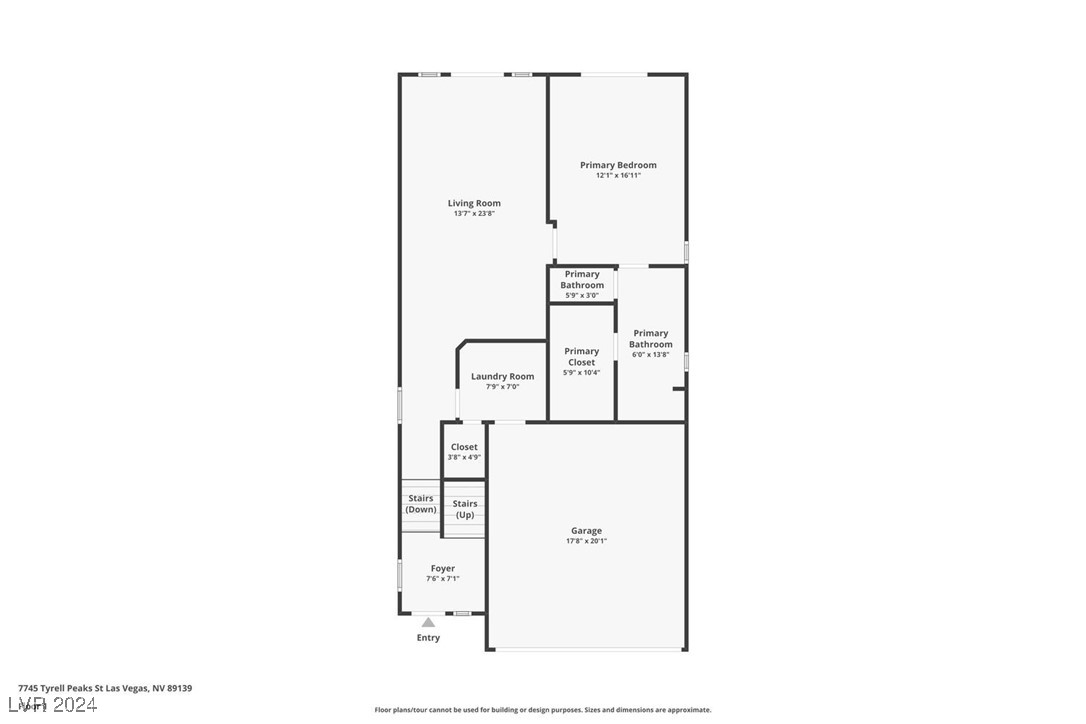
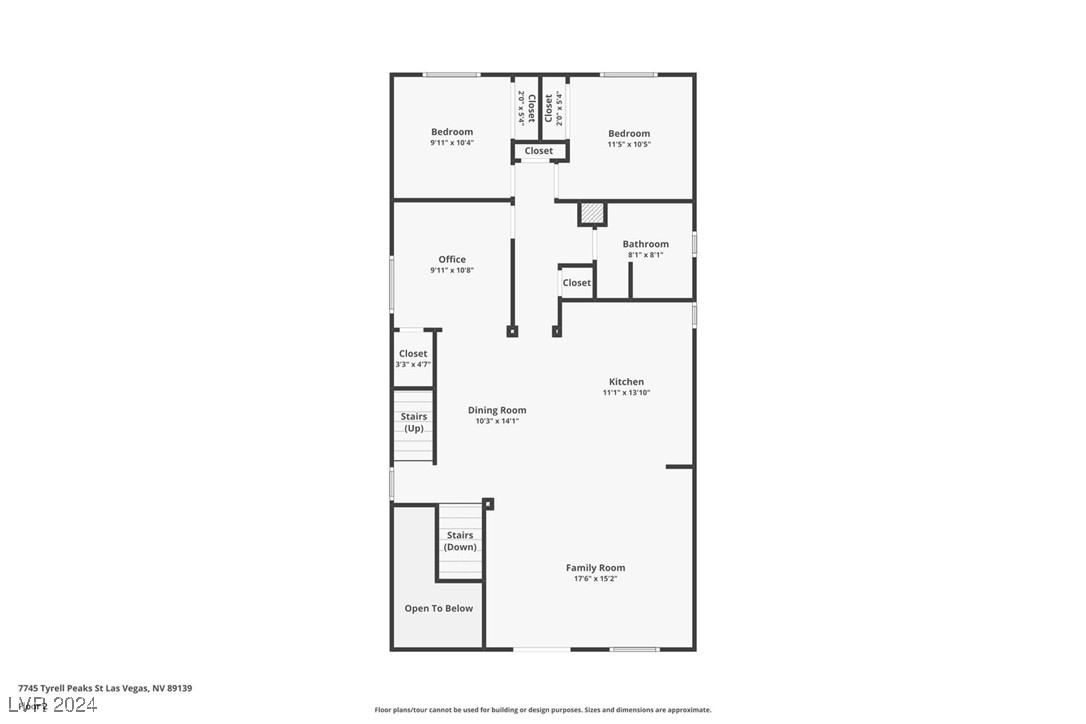
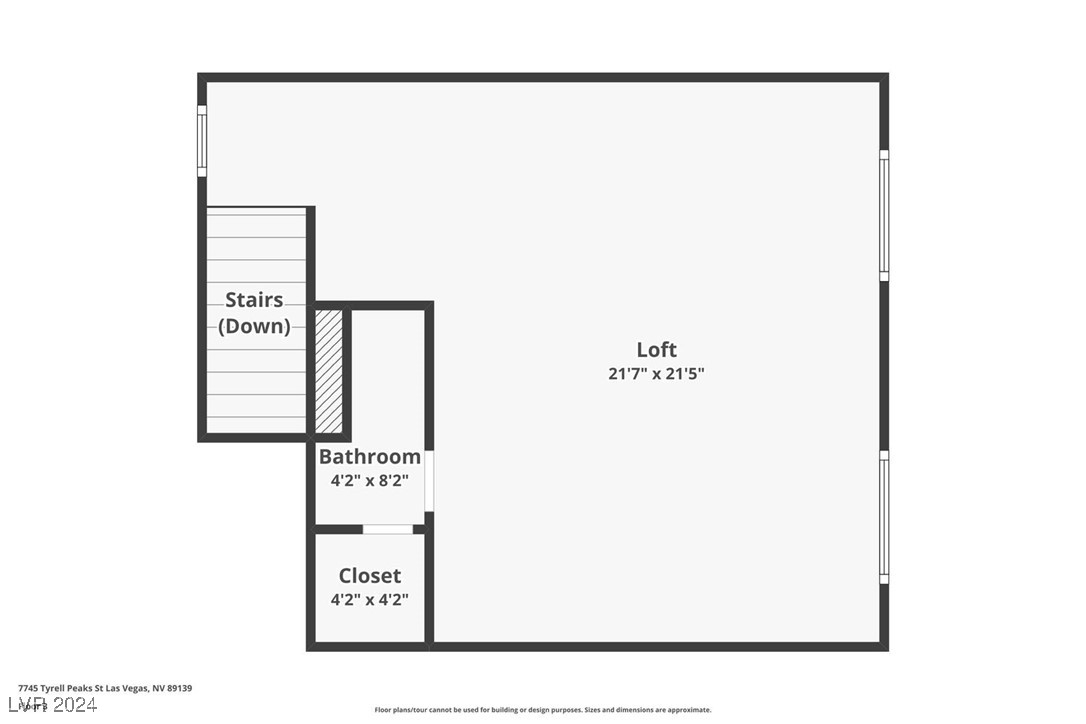
Property Description
This home boasts an open and spacious floor plan, ideal for modern living. The large living room on the first floor provides a cozy gathering space or a private space close to the Primary Bedroom. On the 2nd floor, the kitchen features a huge island, perfect for meal preparation and entertainment, custom cabinetry extends up to a high ceiling. Also located on the 2nd floor is a den dining room, 2 bedrooms and a12x18ft family room perfect for entertaining or just hanging out. The Loft is located on the 3rd floor and measures 17x21ft. It features a ½ bath 2 ceiling fans and could be used as a 4th bedroom, loft, hobby space, office or media room. The closets and pantry have been upgraded by California closets and offer lots of storage options. The inclusion of a water softener and water filter add convenience to daily life.
Conveniently located near I215, shopping centers, and schools, this home offers a desirable blend of comfort and accessibility.
Interior Features
| Laundry Information |
| Location(s) |
Electric Dryer Hookup, Gas Dryer Hookup, Laundry Room |
| Bedroom Information |
| Bedrooms |
3 |
| Bathroom Information |
| Bathrooms |
3 |
| Flooring Information |
| Material |
Linoleum, Luxury Vinyl, Luxury VinylPlank, Tile, Vinyl |
| Interior Information |
| Features |
Primary Downstairs |
| Cooling Type |
Central Air, Electric, 2 Units |
Listing Information
| Address |
7745 Tyrell Peaks Street |
| City |
Las Vegas |
| State |
NV |
| Zip |
89139 |
| County |
Clark |
| Listing Agent |
Joe LaPiana DRE #S.0059582 |
| Courtesy Of |
Sphere Real Estate |
| List Price |
$575,000 |
| Status |
Active |
| Type |
Residential |
| Subtype |
Single Family Residence |
| Structure Size |
2,641 |
| Lot Size |
3,485 |
| Year Built |
2022 |
Listing information courtesy of: Joe LaPiana, Sphere Real Estate. *Based on information from the Association of REALTORS/Multiple Listing as of Jan 30th, 2025 at 6:32 PM and/or other sources. Display of MLS data is deemed reliable but is not guaranteed accurate by the MLS. All data, including all measurements and calculations of area, is obtained from various sources and has not been, and will not be, verified by broker or MLS. All information should be independently reviewed and verified for accuracy. Properties may or may not be listed by the office/agent presenting the information.









































