1504 E Ogden Avenue, Las Vegas, NV 89101
-
Listed Price :
$307,500
-
Beds :
2
-
Baths :
1
-
Property Size :
832 sqft
-
Year Built :
1943
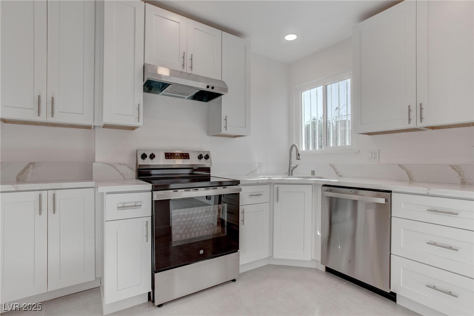
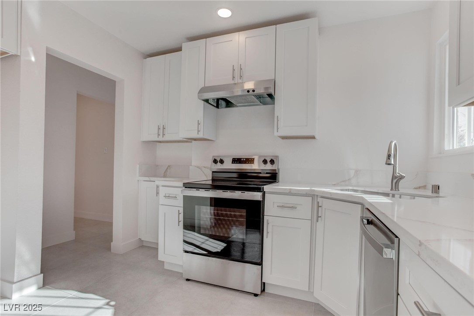
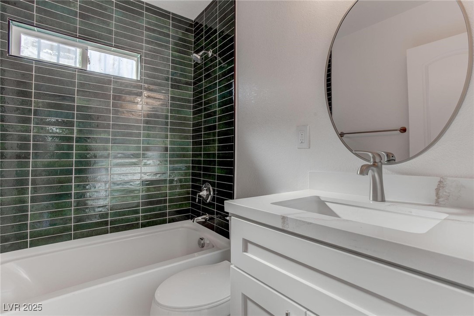
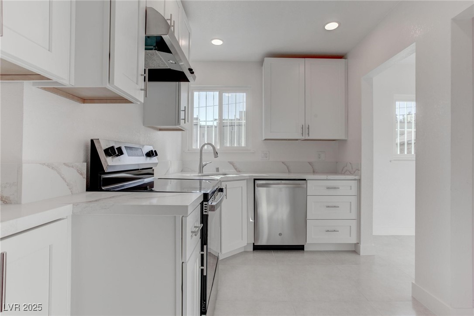
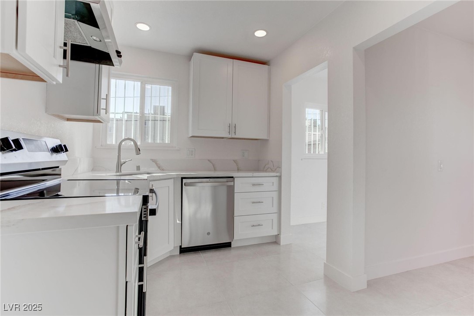
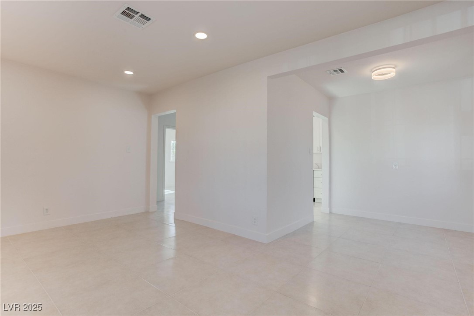
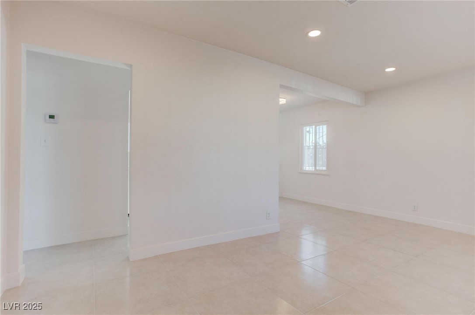
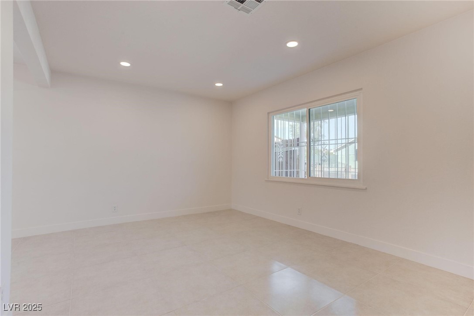
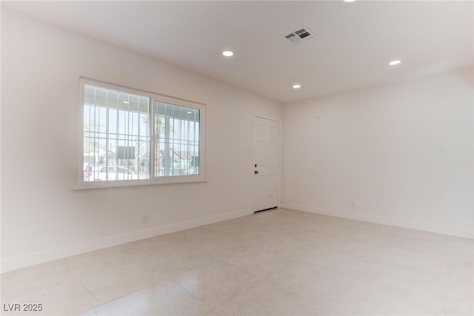
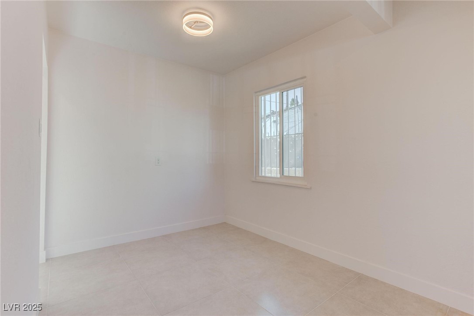
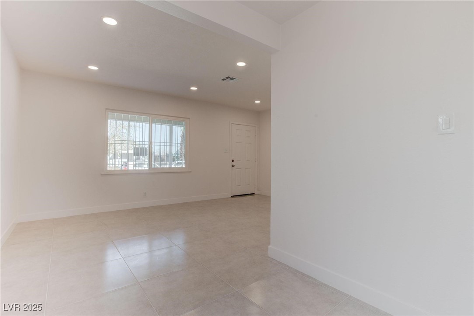
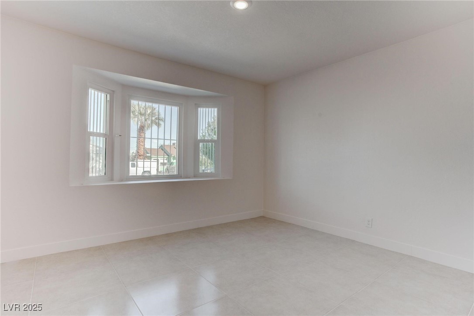
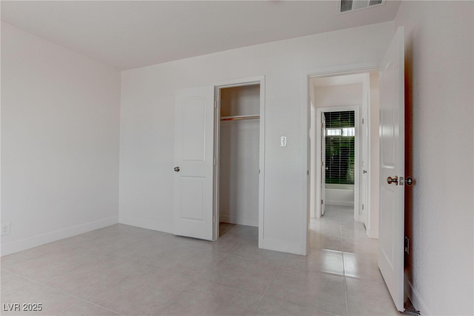
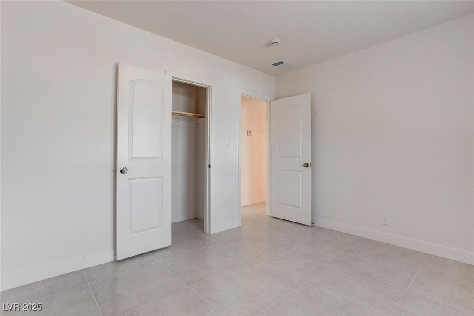
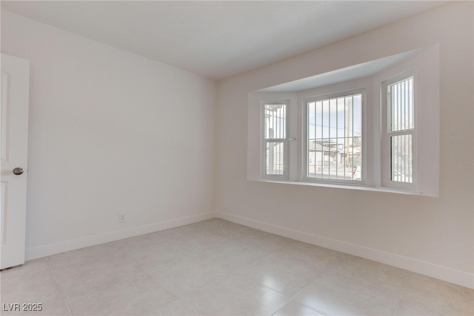
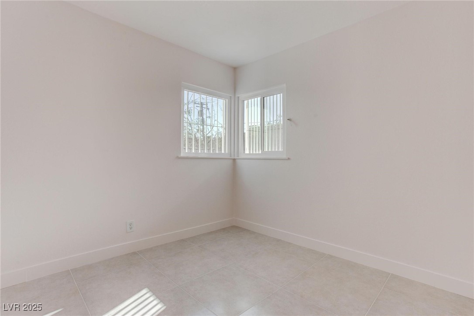
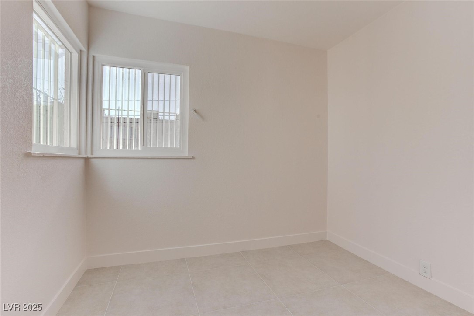
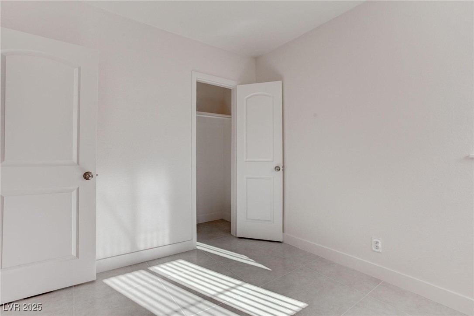
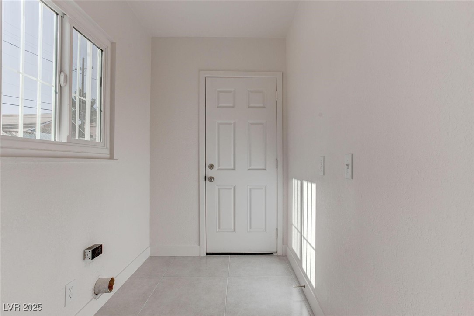
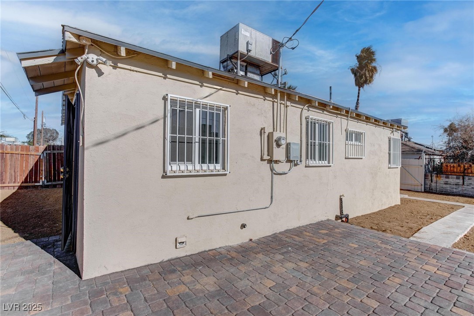
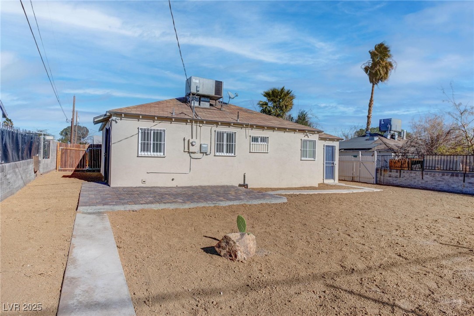
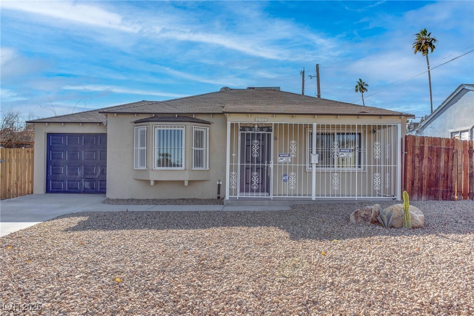
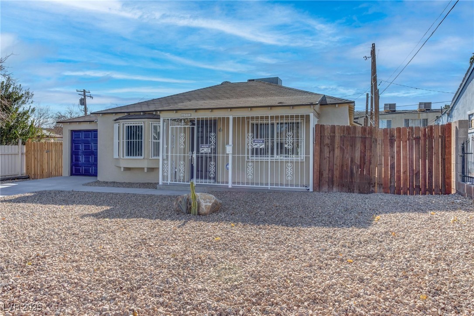
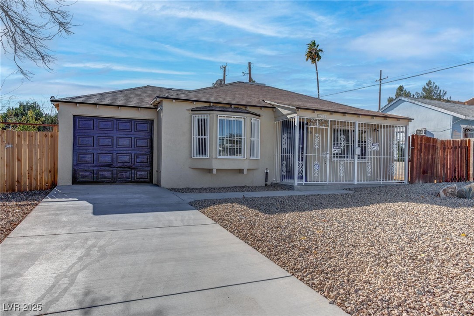
Property Description
Step into this fully updated and modernized home, where style meets comfort. This 2-bedroom, 1-bath gem boasts a spacious open-concept layout with sleek tile flooring throughout. The newly remodeled kitchen is the heart of the home, featuring stainless steel appliances, crisp white cabinetry, and elegant quartz countertops. The bathroom is equally impressive, with chic green subway tile and a custom vanity for a spa-like feel.
Natural light pours through the large windows, highlighting the fresh, neutral paint tones that make this space inviting and bright. The oversized backyard offers endless possibilities for outdoor living, with fresh landscaping and a paver patio perfect for entertaining or relaxing. Complete with a private driveway, attached garage, and security gate, this home offers both convenience and peace of mind.
Nestled in a friendly neighborhood close to schools, shopping, and parks, this move-in-ready home is waiting for you to make it yours!
Interior Features
| Laundry Information |
| Location(s) |
Electric Dryer Hookup, Laundry Room |
| Bedroom Information |
| Bedrooms |
2 |
| Bathroom Information |
| Bathrooms |
1 |
| Flooring Information |
| Material |
Tile |
| Interior Information |
| Features |
Bedroom on Main Level, Primary Downstairs, None |
| Cooling Type |
Central Air, Electric |
Listing Information
| Address |
1504 E Ogden Avenue |
| City |
Las Vegas |
| State |
NV |
| Zip |
89101 |
| County |
Clark |
| Listing Agent |
Wasim Faranesh DRE #B.0143592 |
| Courtesy Of |
Faranesh Real Estate |
| List Price |
$307,500 |
| Status |
Active |
| Type |
Residential |
| Subtype |
Single Family Residence |
| Structure Size |
832 |
| Lot Size |
6,970 |
| Year Built |
1943 |
Listing information courtesy of: Wasim Faranesh, Faranesh Real Estate. *Based on information from the Association of REALTORS/Multiple Listing as of Feb 1st, 2025 at 3:27 PM and/or other sources. Display of MLS data is deemed reliable but is not guaranteed accurate by the MLS. All data, including all measurements and calculations of area, is obtained from various sources and has not been, and will not be, verified by broker or MLS. All information should be independently reviewed and verified for accuracy. Properties may or may not be listed by the office/agent presenting the information.
























