7491 Speedwell Cavern Street, Las Vegas, NV 89139
-
Listed Price :
$375,000
-
Beds :
2
-
Baths :
3
-
Property Size :
1,535 sqft
-
Year Built :
2004
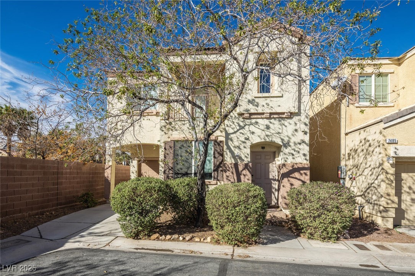
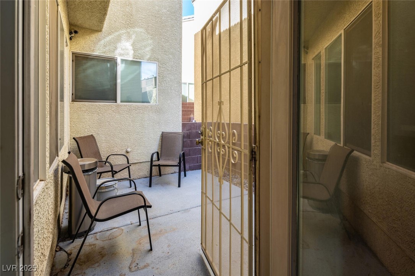
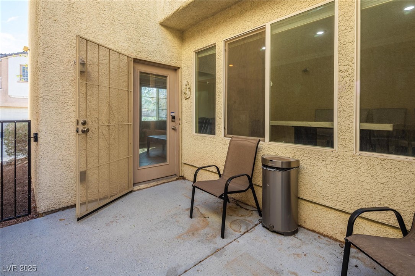
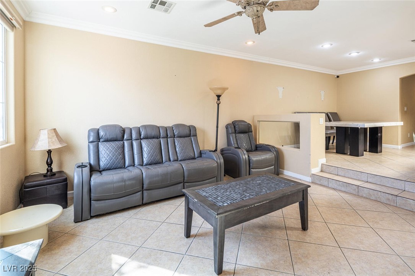
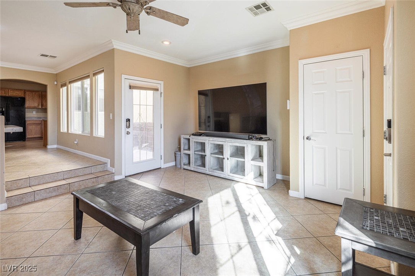
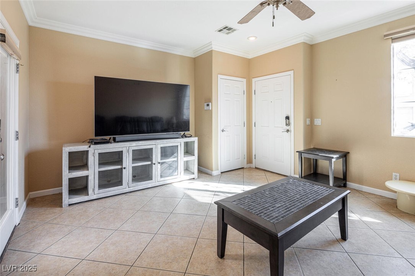
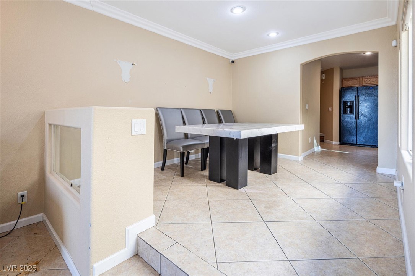
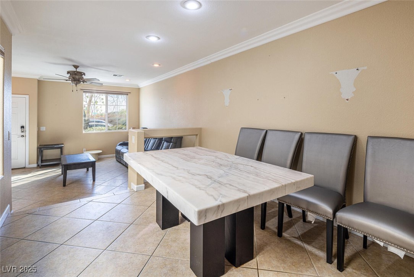
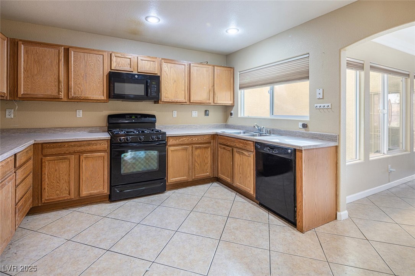
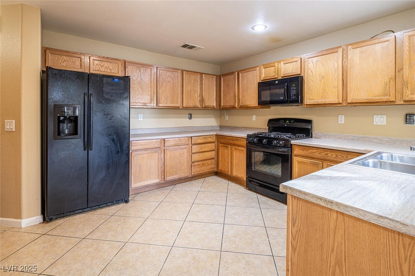
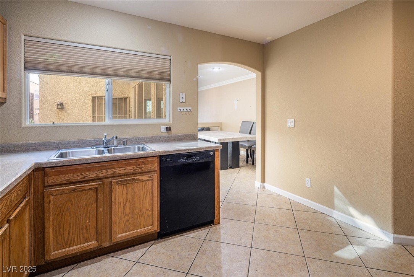
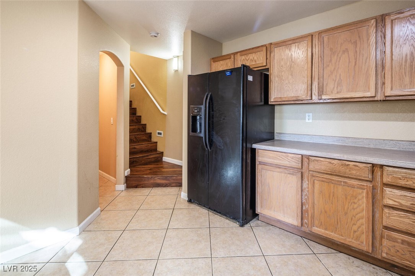
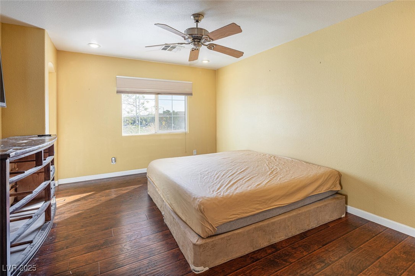
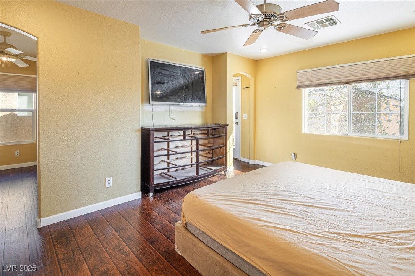
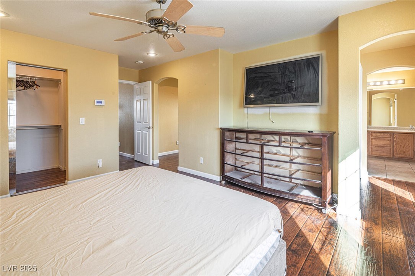
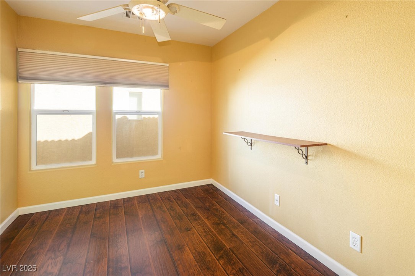
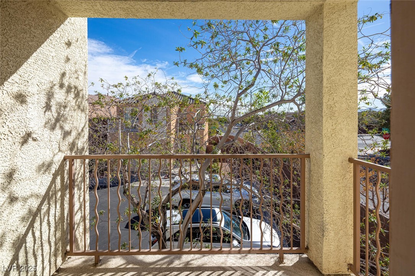
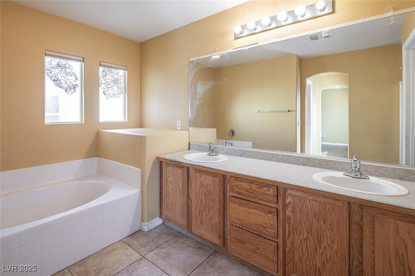
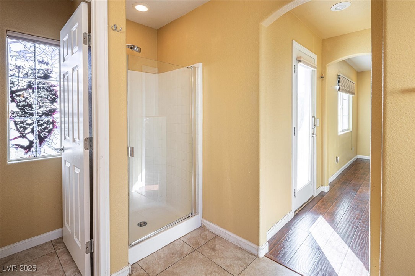
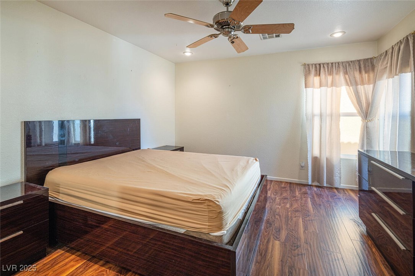
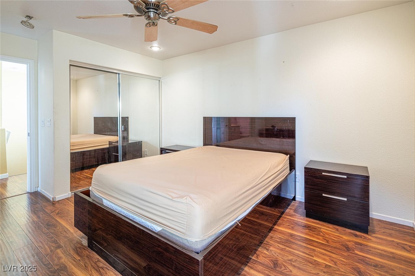
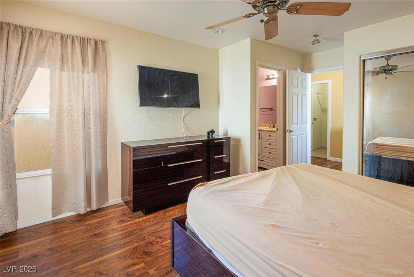
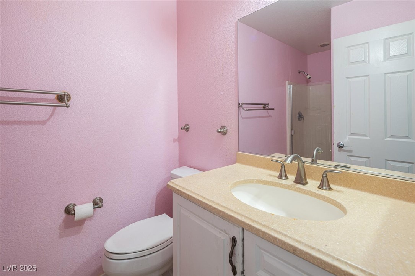
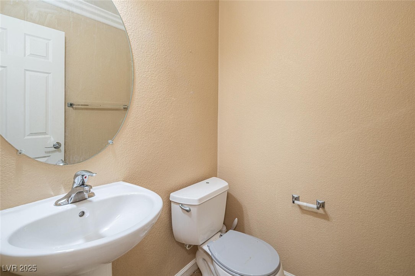
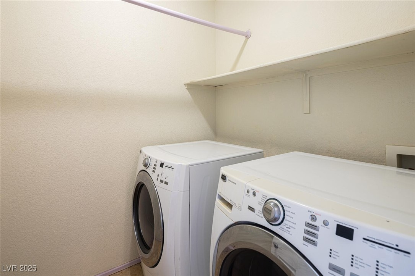
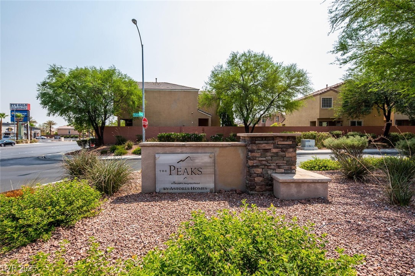
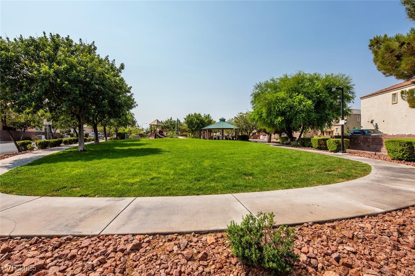
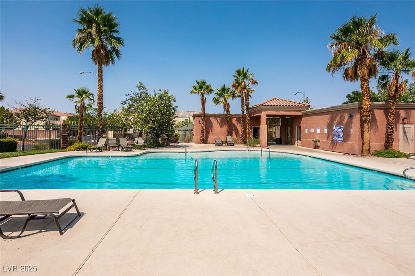
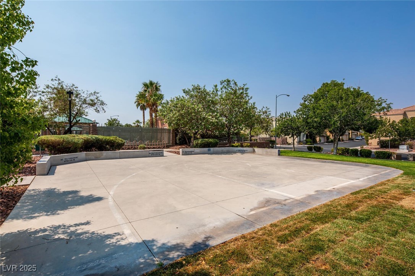
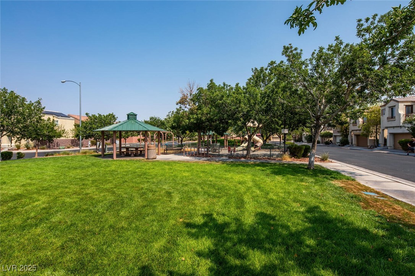
Property Description
Welcome to your new home in The Peaks by Astoria Homes! This beautifully designed 2-bedroom, 3-bathroom residence spans 1,535 square feet and is thoughtfully crafted for both comfort and functionality. The spacious downstairs living area offers an open and inviting layout, perfect for entertaining or relaxing, with elegant tile flooring that flows seamlessly throughout. The primary suite is a private oasis, featuring dual closets, a luxurious ensuite bath, and a private balcony to enjoy peaceful moments outdoors. Adding to its appeal, the primary suite includes a versatile flex space that can serve as an office, sitting room, or personalized retreat. The second bedroom, complete with its own ensuite bathroom, ensures added privacy and convenience.
With its charming corner lot, attached garage, and access to community amenities, this home offers modern living in a convenient location near shopping, dining, and more. Don’t miss this exceptional opportunity to make it yours!
Interior Features
| Laundry Information |
| Location(s) |
Gas Dryer Hookup, Upper Level |
| Bedroom Information |
| Bedrooms |
2 |
| Bathroom Information |
| Bathrooms |
3 |
| Flooring Information |
| Material |
Tile |
| Interior Information |
| Features |
Window Treatments |
| Cooling Type |
Central Air, Electric |
Listing Information
| Address |
7491 Speedwell Cavern Street |
| City |
Las Vegas |
| State |
NV |
| Zip |
89139 |
| County |
Clark |
| Listing Agent |
Joseph Mazzara DRE #S.0202761 |
| Courtesy Of |
BHHS Nevada Properties |
| List Price |
$375,000 |
| Status |
Active |
| Type |
Residential |
| Subtype |
Single Family Residence |
| Structure Size |
1,535 |
| Lot Size |
2,178 |
| Year Built |
2004 |
Listing information courtesy of: Joseph Mazzara, BHHS Nevada Properties. *Based on information from the Association of REALTORS/Multiple Listing as of Jan 28th, 2025 at 3:32 AM and/or other sources. Display of MLS data is deemed reliable but is not guaranteed accurate by the MLS. All data, including all measurements and calculations of area, is obtained from various sources and has not been, and will not be, verified by broker or MLS. All information should be independently reviewed and verified for accuracy. Properties may or may not be listed by the office/agent presenting the information.






























