2847 San Martin Court, Las Vegas, NV 89121
-
Listed Price :
$389,900
-
Beds :
3
-
Baths :
3
-
Property Size :
1,700 sqft
-
Year Built :
1979
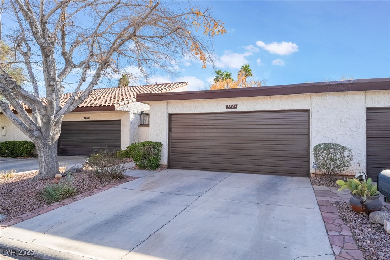
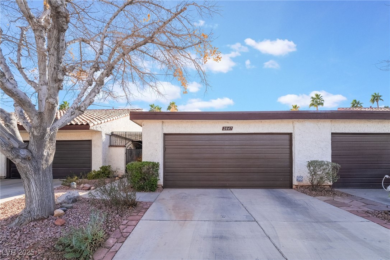
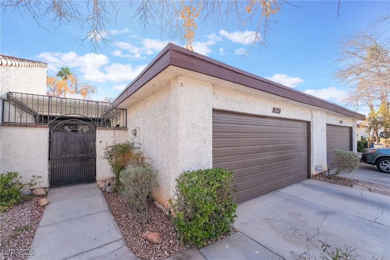
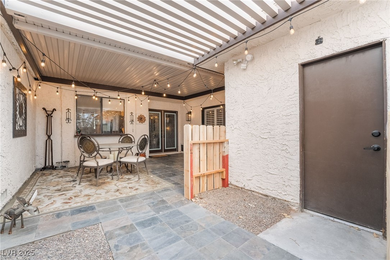
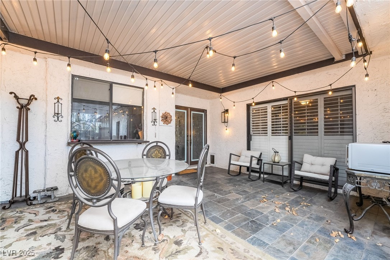
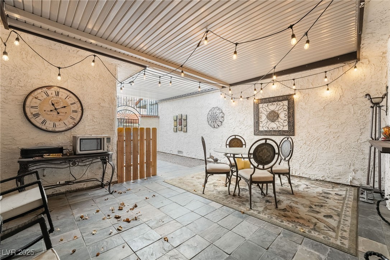
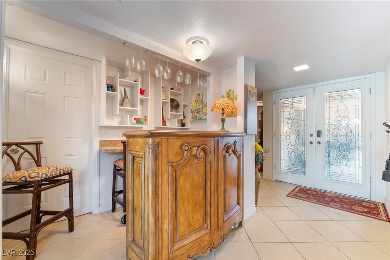
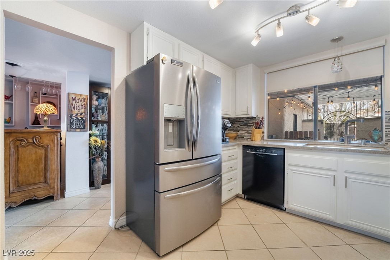
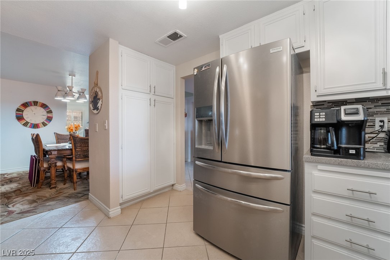
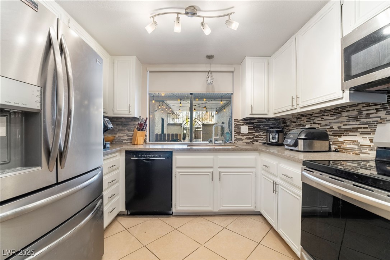
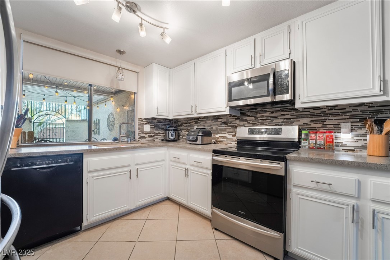
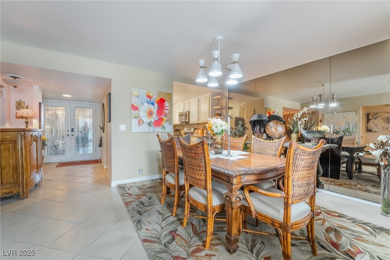

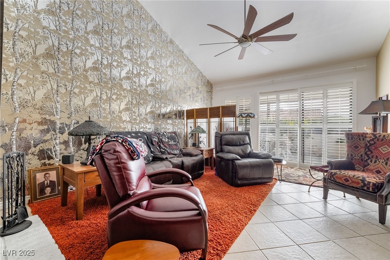
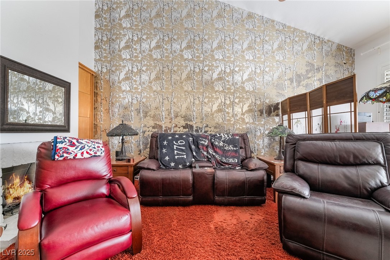
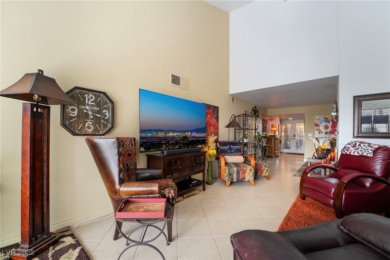
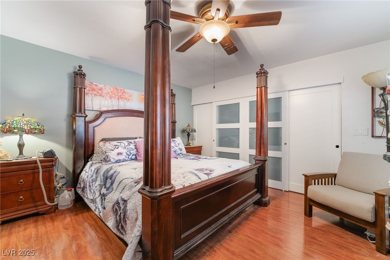
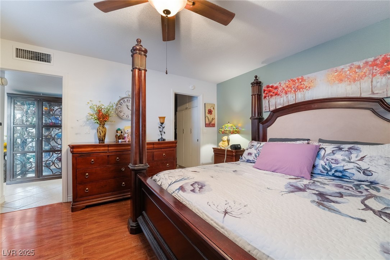
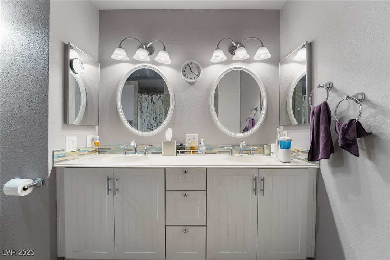
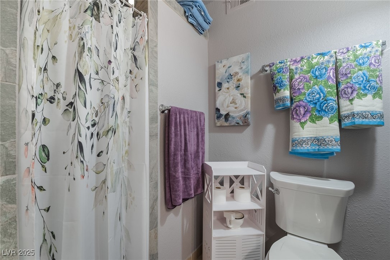
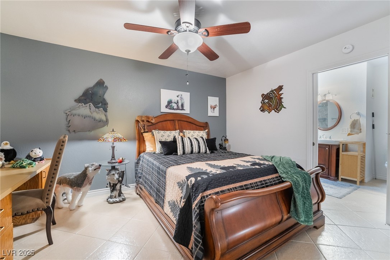

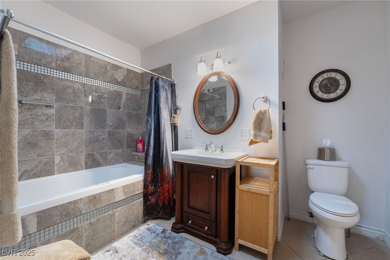
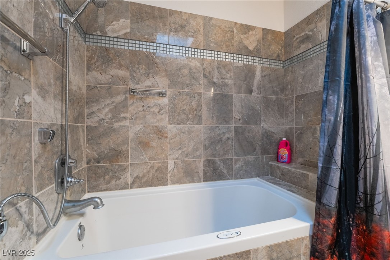
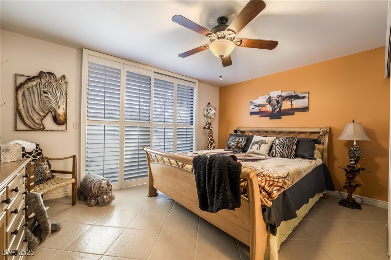

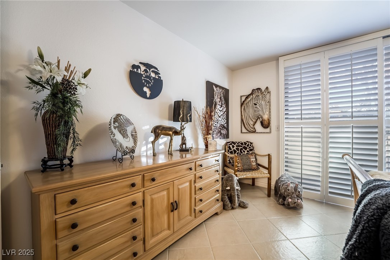
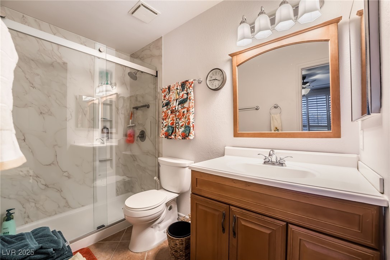
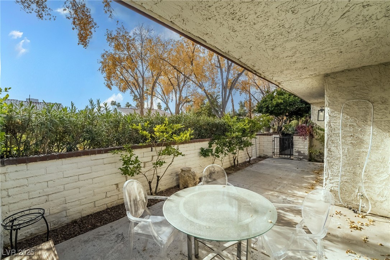
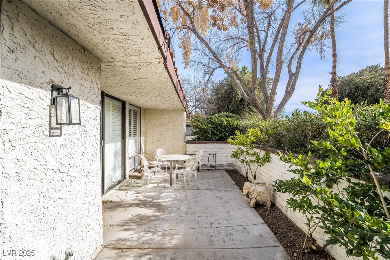
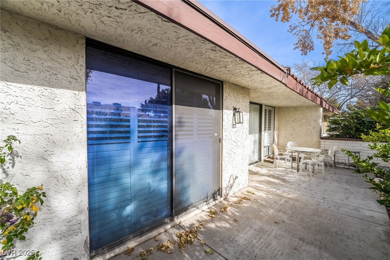
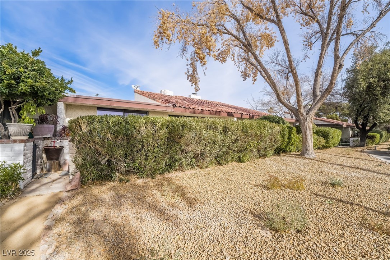
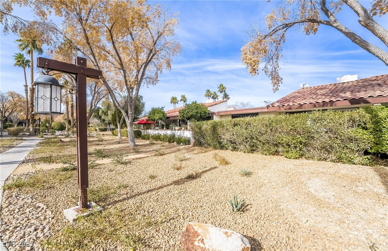
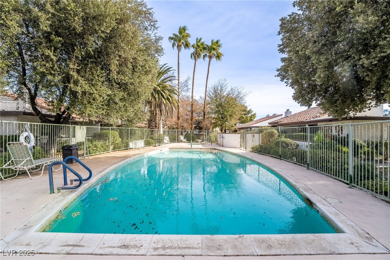
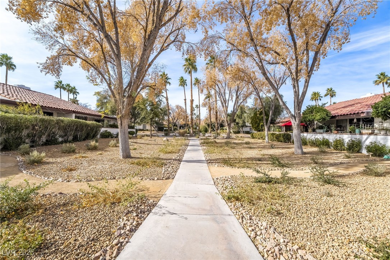
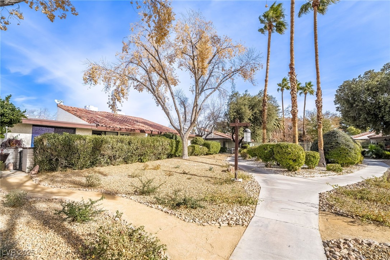
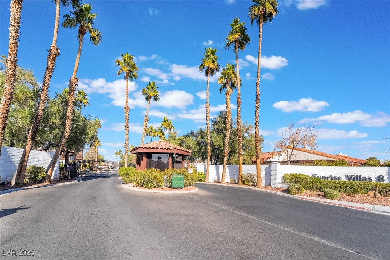
Property Description
Welcome to this stunning 1-story townhouse in a highly desirable gated community, boasting elegance and modern design. With 3 bedrooms, each featuring its own ensuite bathroom, this is one of the rare homes in the neighborhood with 3 baths. Step through the private covered courtyard and elegant glass double doors into a freshly painted interior with hard floors throughout. The kitchen is a chef's dream, offering new appliances, modern white cabinetry, quartz counters, and stylish track lighting. The oversized dining area is perfect for gatherings, while the living rm features vaulted ceilings and a cozy gas fireplace. Enjoy the private rear patio with gated access to serene walking paths and one of 3 community pools and spas. Additional highlights include ceiling fans in every bedroom, a remodeled spare bath with a jetted tub, and an attached 2-car garage. The HVAC system is just 5 months old, ensuring year-round comfort. This home is a rare gem—don’t miss it!
Interior Features
| Laundry Information |
| Location(s) |
Gas Dryer Hookup, Main Level |
| Bedroom Information |
| Bedrooms |
3 |
| Bathroom Information |
| Bathrooms |
3 |
| Flooring Information |
| Material |
Ceramic Tile, Laminate |
| Interior Information |
| Features |
Bedroom on Main Level, Ceiling Fan(s), Primary Downstairs, Window Treatments |
| Cooling Type |
Central Air, Electric |
Listing Information
| Address |
2847 San Martin Court |
| City |
Las Vegas |
| State |
NV |
| Zip |
89121 |
| County |
Clark |
| Listing Agent |
James Dirig DRE #S.0184089 |
| Courtesy Of |
LPT Realty, LLC |
| List Price |
$389,900 |
| Status |
Active |
| Type |
Residential |
| Subtype |
Townhouse |
| Structure Size |
1,700 |
| Lot Size |
3,049 |
| Year Built |
1979 |
Listing information courtesy of: James Dirig, LPT Realty, LLC. *Based on information from the Association of REALTORS/Multiple Listing as of Feb 2nd, 2025 at 6:01 PM and/or other sources. Display of MLS data is deemed reliable but is not guaranteed accurate by the MLS. All data, including all measurements and calculations of area, is obtained from various sources and has not been, and will not be, verified by broker or MLS. All information should be independently reviewed and verified for accuracy. Properties may or may not be listed by the office/agent presenting the information.





































