, Henderson, NV 89044
-
Listed Price :
$3,495/month
-
Beds :
4
-
Baths :
4
-
Property Size :
2,785 sqft
-
Year Built :
2016
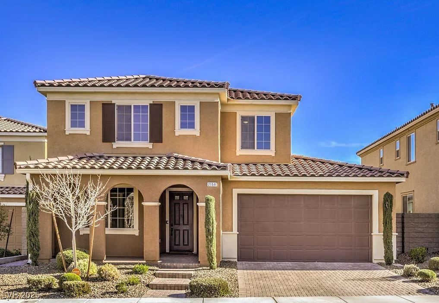
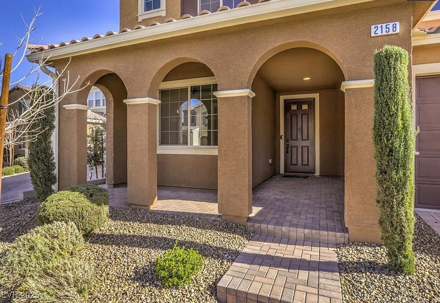
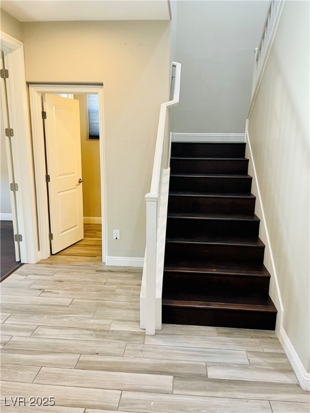
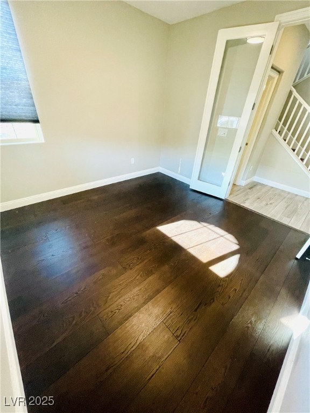
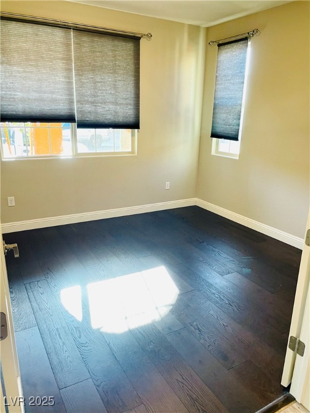
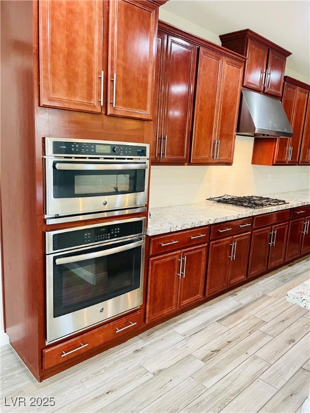
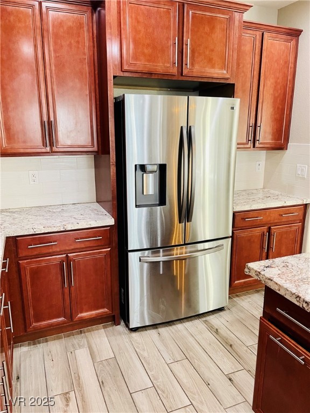
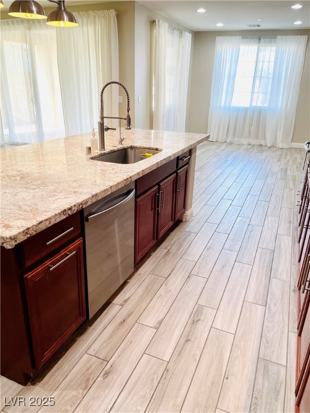
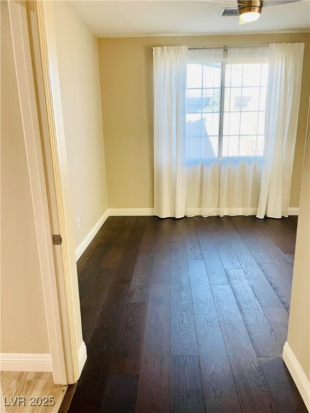
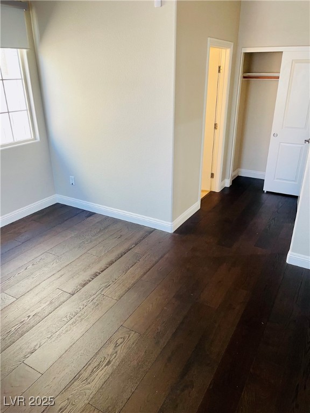
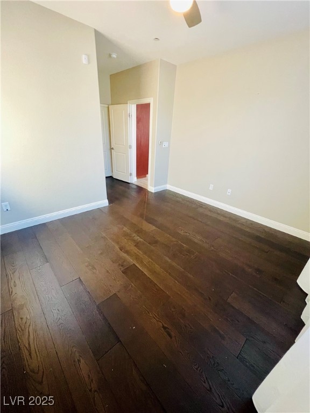
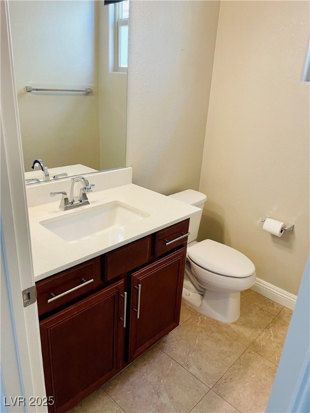
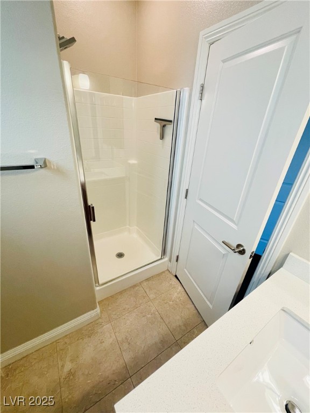
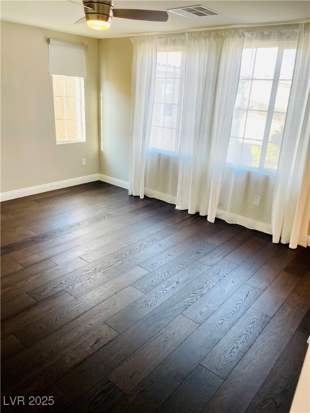
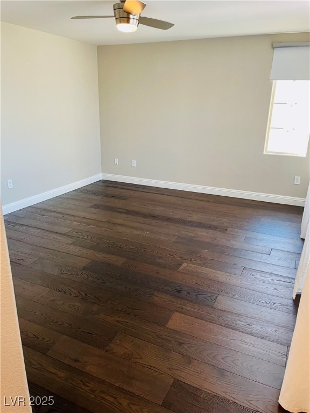
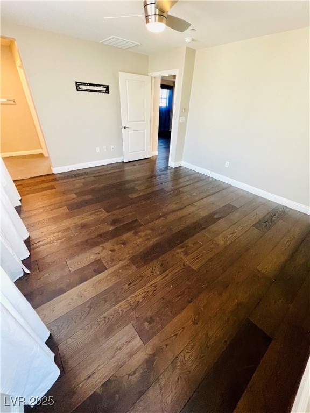
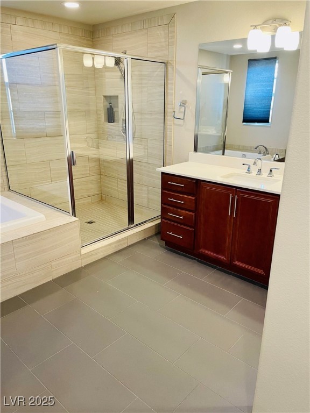
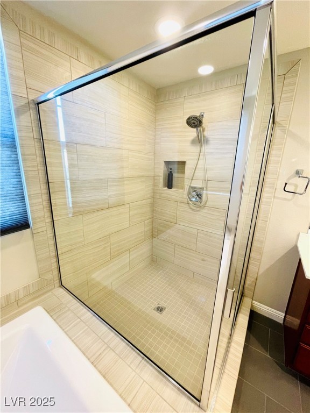
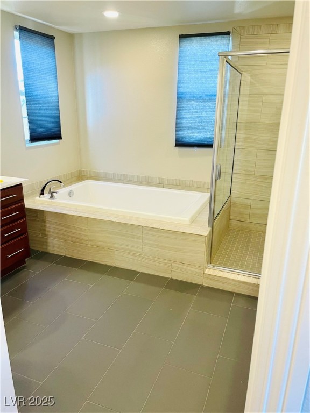
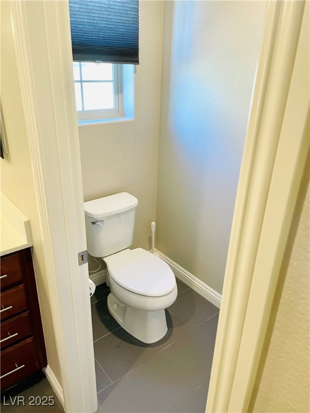
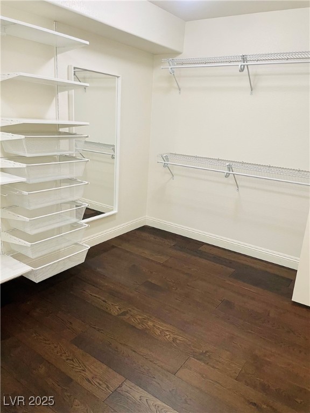
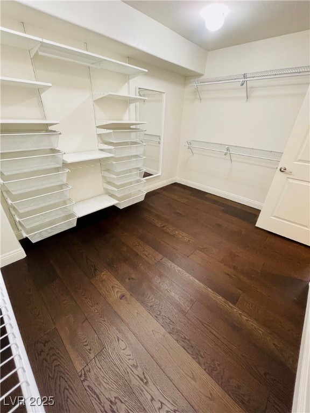
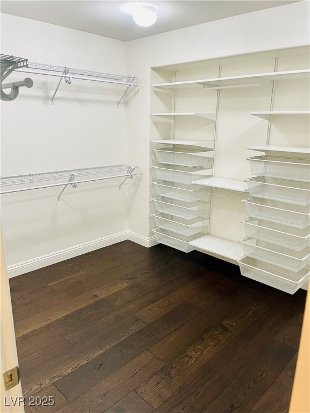
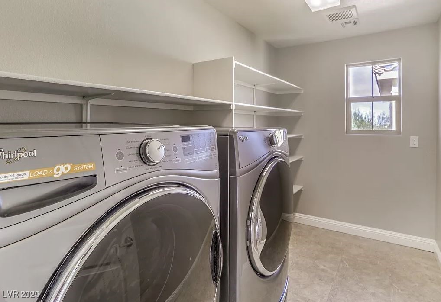
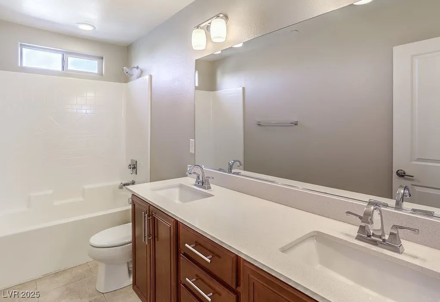
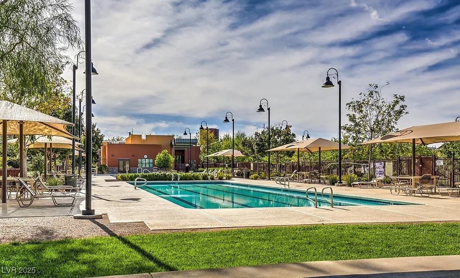
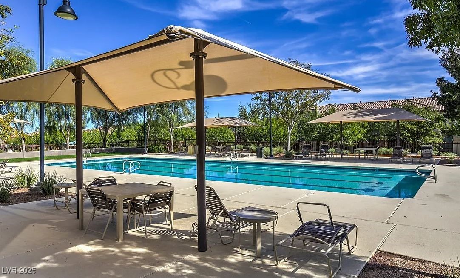
Property Description
*Beautifully upgraded and spacious 4-bedroom plus office plus loft home in the highly sought after Master Planned Community of Inspirada*Modern, open floor plan and spectacular kitchen with large granite social island*Modern backsplash, stainless steel appliances, and upgraded fixtures throughout as well as countless luxuries such as cabinet built-ins, RO Water at kitchen and whole house water softener and upgrade tech make this home a must see*1 Bedroom en-suite downstairs at rear of home, double door office off the entry, upstairs has a large loft which separates the primary suite from other bedrooms*New paint, new hardwood floors upstairs with wood look ceramic tile plank flooring downstairs*3 car tandem garage with epoxy flooring, covered front porch and back porch, real grass backyard with mature landscaping*Inspirada community includes community parks, dog parks, playgrounds, paths, and pools*
Interior Features
| Laundry Information |
| Location(s) |
Gas Dryer Hookup, Laundry Room, Upper Level |
| Bedroom Information |
| Bedrooms |
4 |
| Bathroom Information |
| Bathrooms |
4 |
| Flooring Information |
| Material |
Ceramic Tile, Laminate, Luxury Vinyl, Luxury VinylPlank |
| Interior Information |
| Features |
Bedroom on Main Level, Ceiling Fan(s), Window Treatments |
| Cooling Type |
Central Air, Electric |
Listing Information
| City |
Henderson |
| State |
NV |
| Zip |
89044 |
| County |
Clark |
| Listing Agent |
Jerrid Richards DRE #B.1002430 |
| Courtesy Of |
Richards Hadley, LLC |
| List Price |
$3,495/month |
| Status |
Active |
| Type |
Residential Lease |
| Subtype |
Single Family Residence |
| Structure Size |
2,785 |
| Lot Size |
4,792 |
| Year Built |
2016 |
Listing information courtesy of: Jerrid Richards, Richards Hadley, LLC. *Based on information from the Association of REALTORS/Multiple Listing as of Jan 17th, 2025 at 12:45 AM and/or other sources. Display of MLS data is deemed reliable but is not guaranteed accurate by the MLS. All data, including all measurements and calculations of area, is obtained from various sources and has not been, and will not be, verified by broker or MLS. All information should be independently reviewed and verified for accuracy. Properties may or may not be listed by the office/agent presenting the information.



























