11251 Hidden Peak Avenue, #212, Las Vegas, NV 89135
-
Listed Price :
$509,000
-
Beds :
2
-
Baths :
3
-
Property Size :
1,431 sqft
-
Year Built :
2018
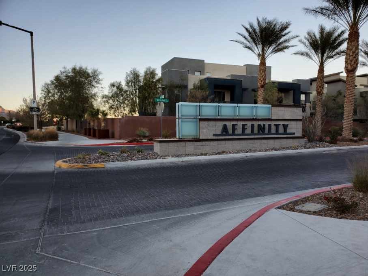
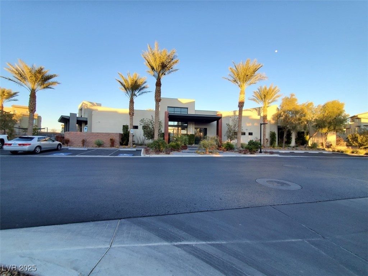
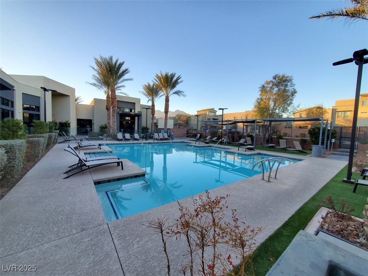
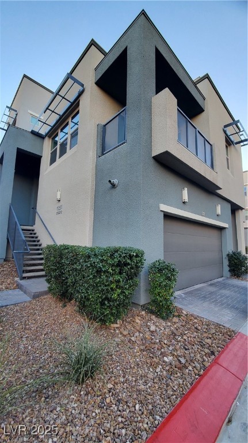
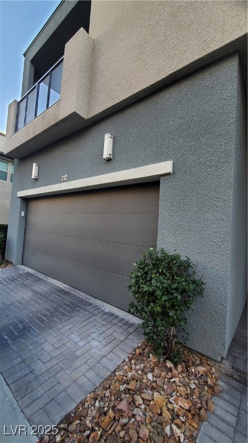
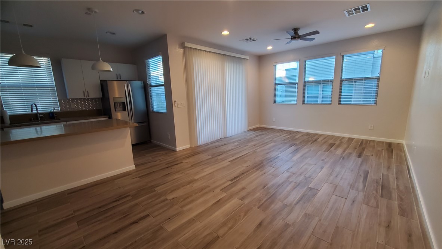
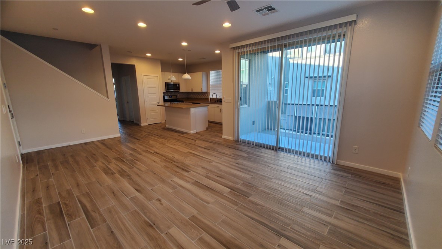
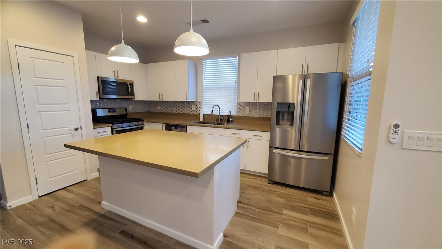
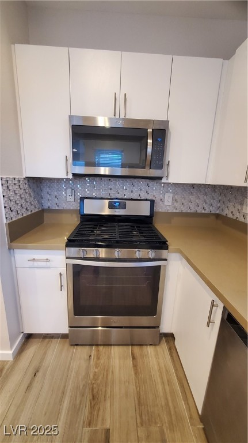
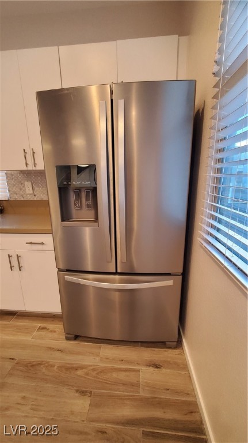
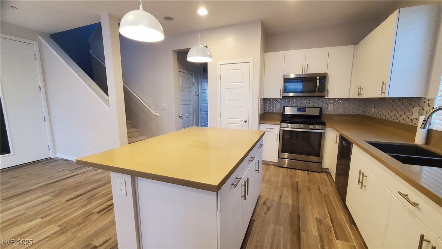
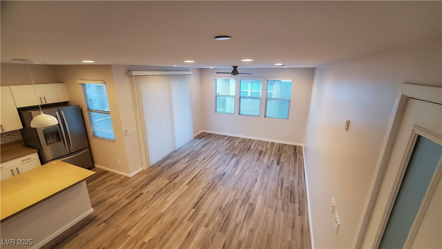
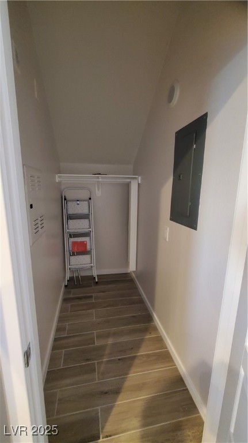
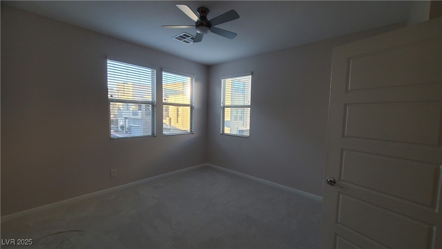
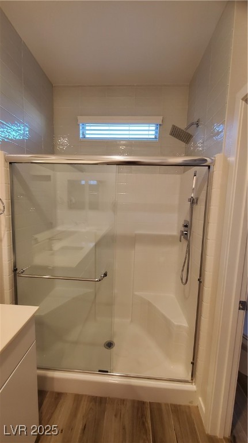
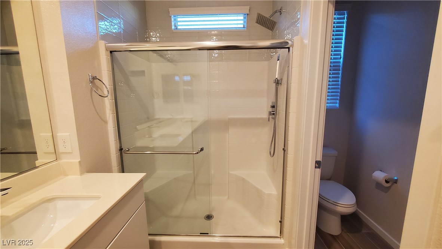
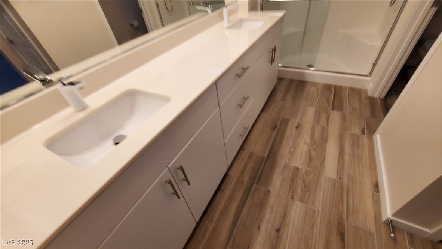
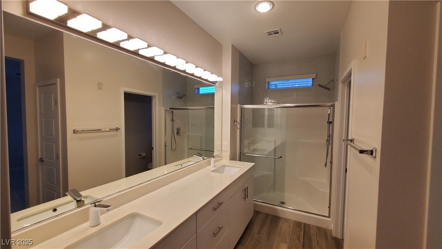
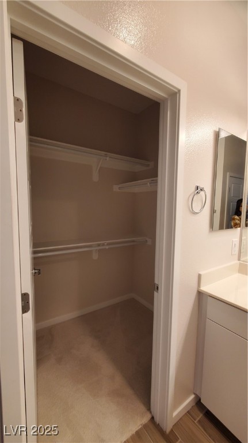
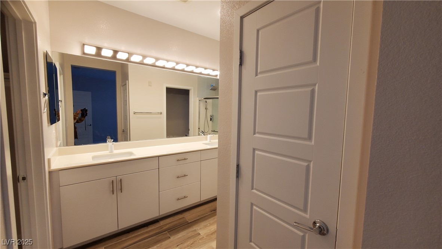

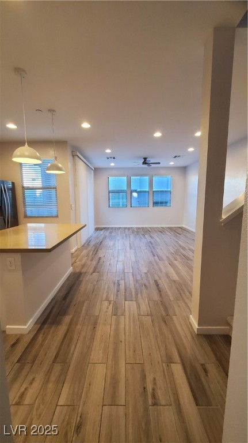
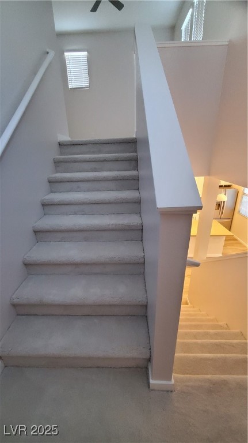
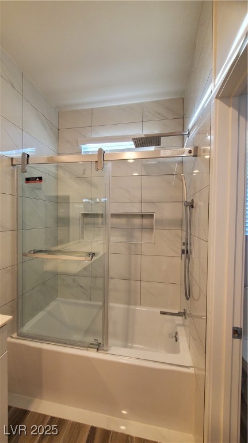
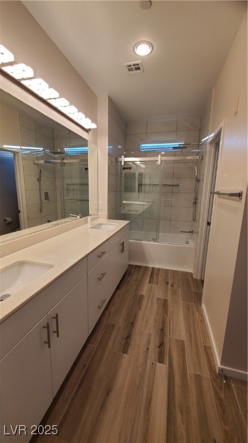
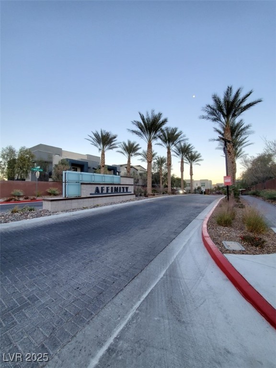
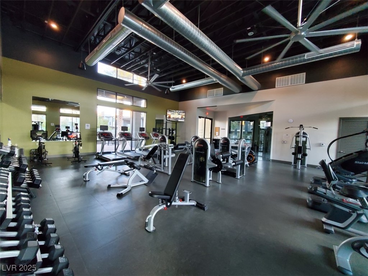
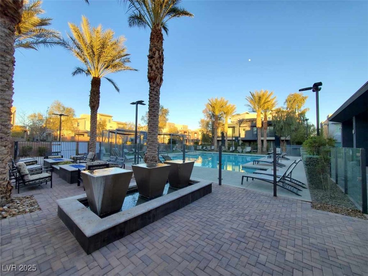
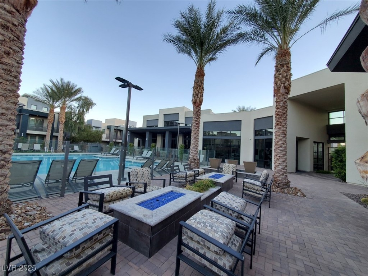
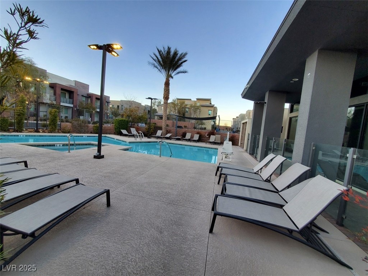
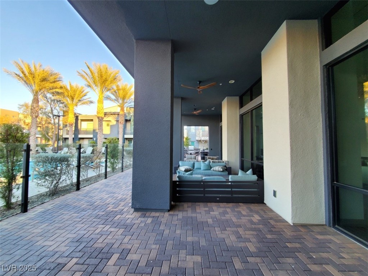
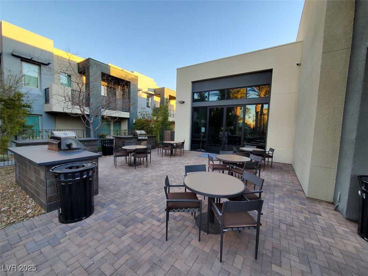
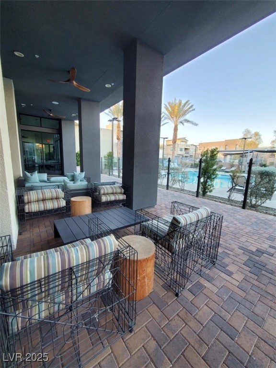
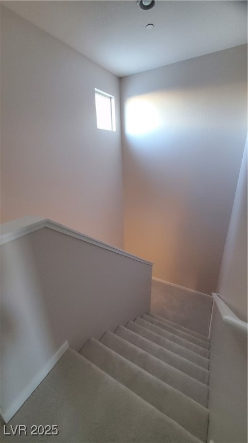
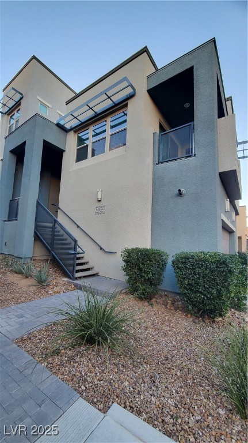
Property Description
WOW Newly Renovated Fresh Paint all over, New Upgraded Carpet in bedrooms/loft. Brand New Bath Tub Tiled Wall modern Shower fixtures. 2 Primary Bedrooms Suites new Ceiling fans Walk-in Closets, double sinks modern vanity lights. Big Loft working space. Open floor plan spacious Tiled Living rm lots of Natural Lights leading to balcony to enjoy relaxing outdoor space. Kitchen & large Island is upgraded with quartz countertop, matching backsplash, color changing strip lights under the cabinet, Stainless steel appliances. Attached 2 Car garage leading to stairway. The Affinity Gated Community is the ultimate resort-style living w/ luxurious Amenities 2 all year round heated pool spa, state-of-the-art fitness center, yoga room, pool table, outdoor fire pit lounge BBQ terrace.weekly lively social events.Centrally located near Downtown Summerlin,Red Rock Hotel Casino,Las Vegas Ballpark,City National Arena, Outdoor Mall Dining.Short drive to Red Rock Canyon & Mt.Charleston Kyle Canyon Resort.
Interior Features
| Laundry Information |
| Location(s) |
Gas Dryer Hookup, Laundry Closet, Main Level |
| Bedroom Information |
| Bedrooms |
2 |
| Bathroom Information |
| Bathrooms |
3 |
| Flooring Information |
| Material |
Carpet, Ceramic Tile |
| Interior Information |
| Features |
Bedroom on Main Level, Ceiling Fan(s), Primary Downstairs, Window Treatments |
| Cooling Type |
Central Air, Electric |
Listing Information
| Address |
11251 Hidden Peak Avenue, #212 |
| City |
Las Vegas |
| State |
NV |
| Zip |
89135 |
| County |
Clark |
| Listing Agent |
Christine Pahati DRE #S.0071546 |
| Courtesy Of |
Compass Realty & Management |
| List Price |
$509,000 |
| Status |
Active |
| Type |
Residential |
| Subtype |
Condominium |
| Structure Size |
1,431 |
| Lot Size |
17,534 |
| Year Built |
2018 |
Listing information courtesy of: Christine Pahati, Compass Realty & Management. *Based on information from the Association of REALTORS/Multiple Listing as of Feb 3rd, 2025 at 3:20 AM and/or other sources. Display of MLS data is deemed reliable but is not guaranteed accurate by the MLS. All data, including all measurements and calculations of area, is obtained from various sources and has not been, and will not be, verified by broker or MLS. All information should be independently reviewed and verified for accuracy. Properties may or may not be listed by the office/agent presenting the information.



































