3169 Nottingham Drive, Las Vegas, NV 89121
-
Listed Price :
$474,900
-
Beds :
4
-
Baths :
2
-
Property Size :
1,550 sqft
-
Year Built :
1964
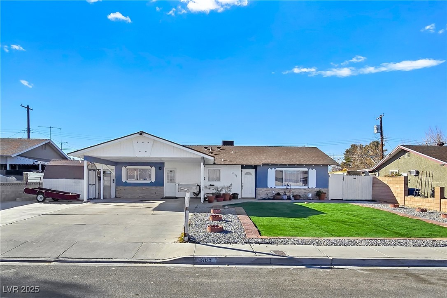
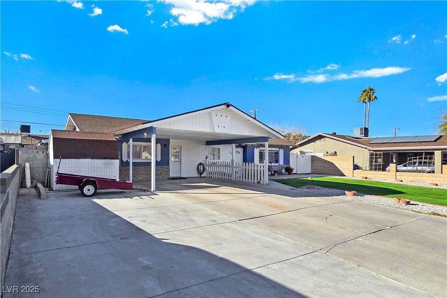
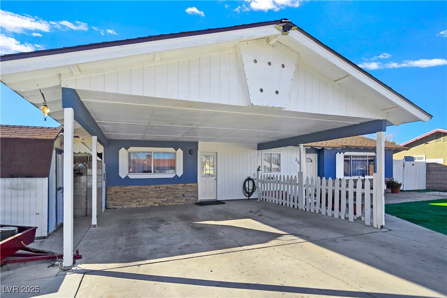
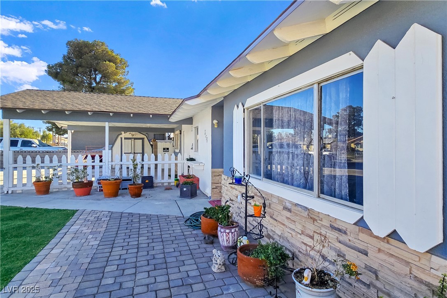
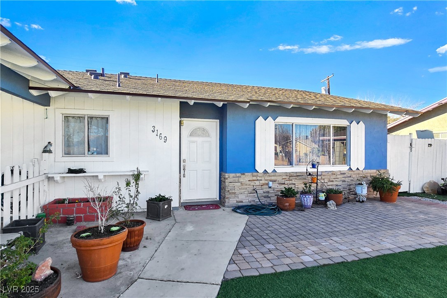
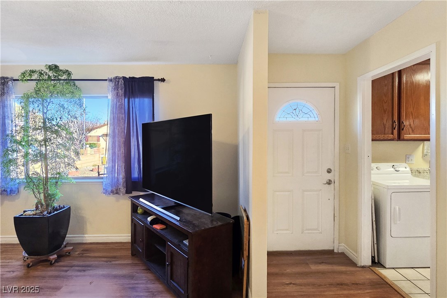
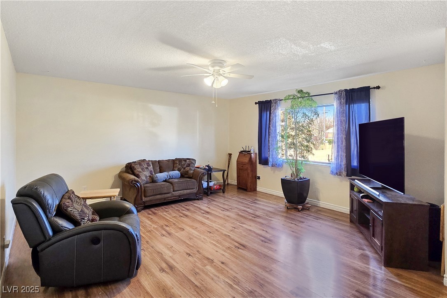
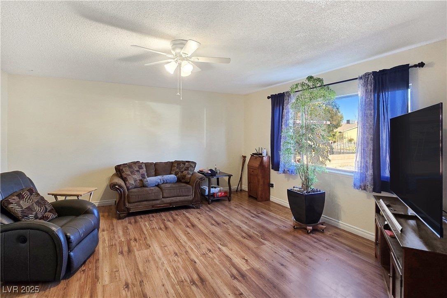
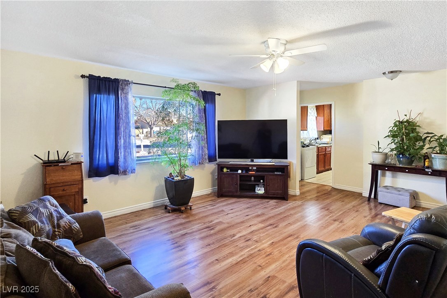
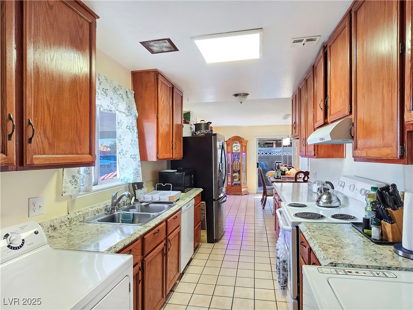
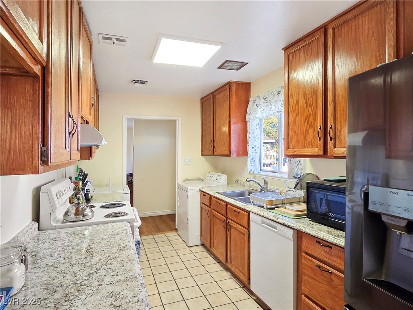
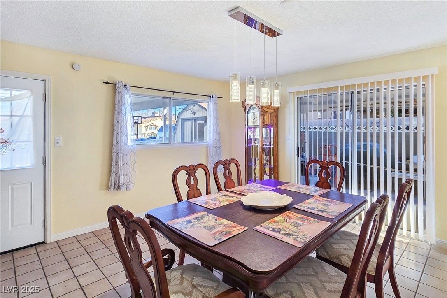
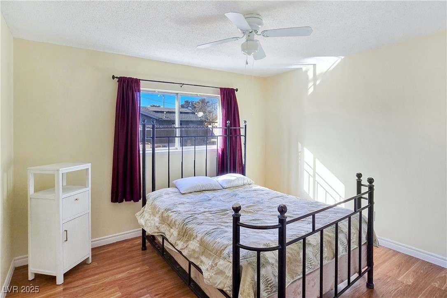
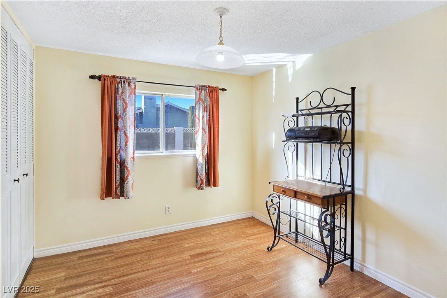
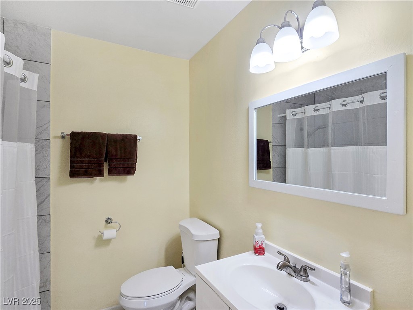
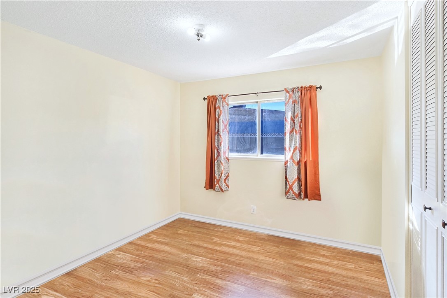
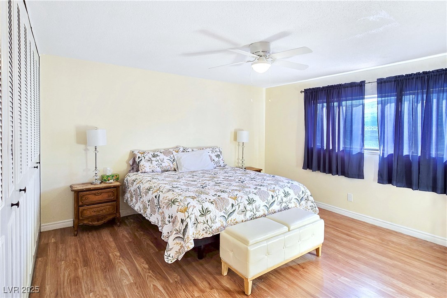
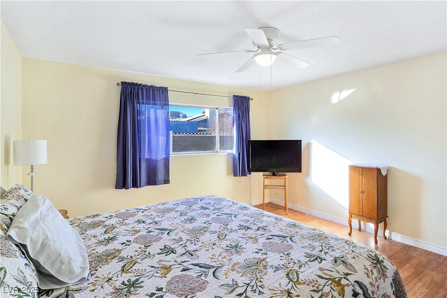
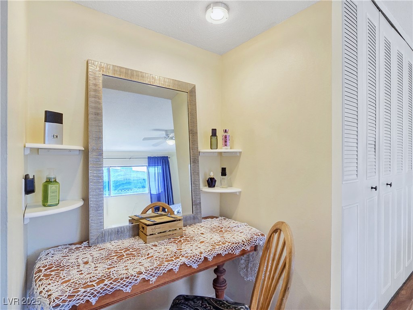
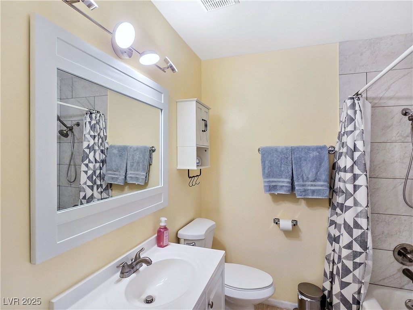
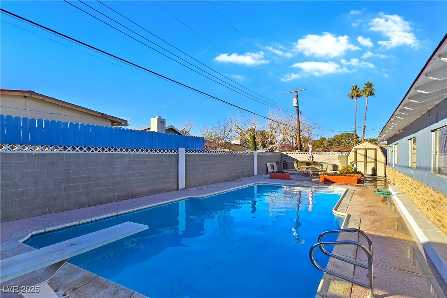
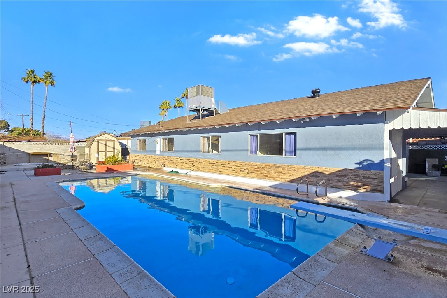
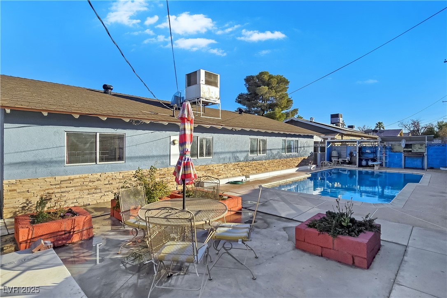
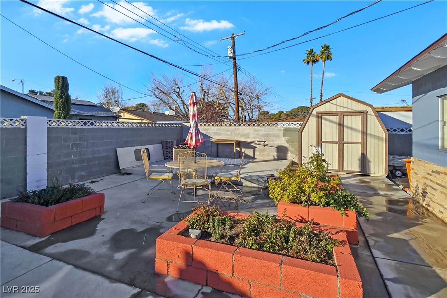
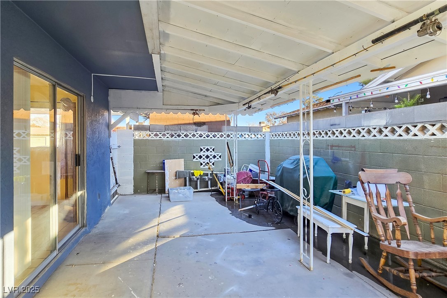
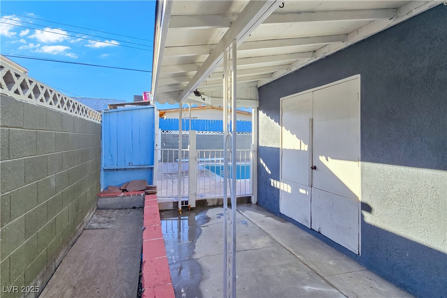
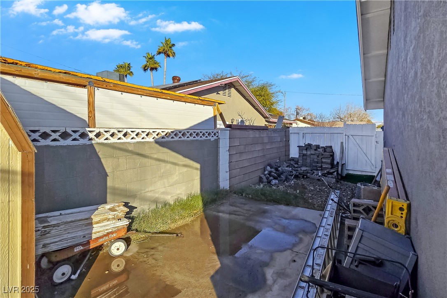
Property Description
Step inside to an open floor plan, featuring 4 bedrooms and over 1500 sq ft of living space. Pride of ownership shines through in this retreat with vintage charm. The durable and stylish tile in the living areas and vinyl wood plank flooring in the bedrooms that enhance every room, combining modern elegance with easy maintenance. The kitchen and living areas hold a bright and welcoming space for meals and gatherings. The primary suite offers a private retreat, while the additional bedrooms are generously sized and versatile for any lifestyle needs. Step outside to an inviting backyard with a private pool, a covered patio, and 2 sheds perfect to enjoy entertaining or time after a long day. The front yard features pavers, synthetic grass and oversized carport with extended driveway can handle 6 cars and a RV. This home is a must-see!
Interior Features
| Laundry Information |
| Location(s) |
Cabinets, Electric Dryer Hookup, Sink |
| Bedroom Information |
| Bedrooms |
4 |
| Bathroom Information |
| Bathrooms |
2 |
| Flooring Information |
| Material |
Ceramic Tile, Laminate |
| Interior Information |
| Features |
Bedroom on Main Level, Ceiling Fan(s), Primary Downstairs |
| Cooling Type |
Central Air, Electric |
Listing Information
| Address |
3169 Nottingham Drive |
| City |
Las Vegas |
| State |
NV |
| Zip |
89121 |
| County |
Clark |
| Listing Agent |
Jill Amsel DRE #BS.0063646 |
| Courtesy Of |
Realty ONE Group, Inc |
| List Price |
$474,900 |
| Status |
Active |
| Type |
Residential |
| Subtype |
Single Family Residence |
| Structure Size |
1,550 |
| Lot Size |
7,841 |
| Year Built |
1964 |
Listing information courtesy of: Jill Amsel, Realty ONE Group, Inc. *Based on information from the Association of REALTORS/Multiple Listing as of Jan 13th, 2025 at 4:33 AM and/or other sources. Display of MLS data is deemed reliable but is not guaranteed accurate by the MLS. All data, including all measurements and calculations of area, is obtained from various sources and has not been, and will not be, verified by broker or MLS. All information should be independently reviewed and verified for accuracy. Properties may or may not be listed by the office/agent presenting the information.



























