9340 W Washburn Road, Las Vegas, NV 89149
-
Listed Price :
$864,999
-
Beds :
3
-
Baths :
3
-
Property Size :
2,877 sqft
-
Year Built :
1977
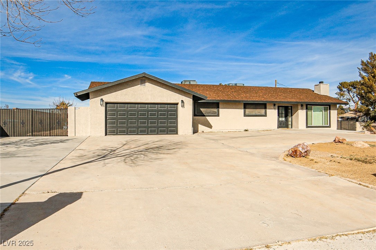
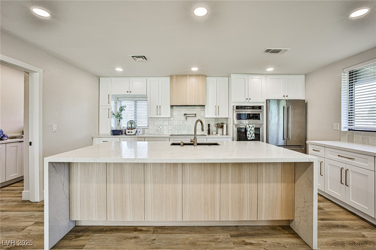
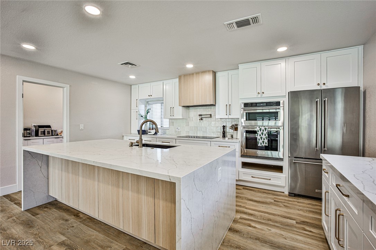
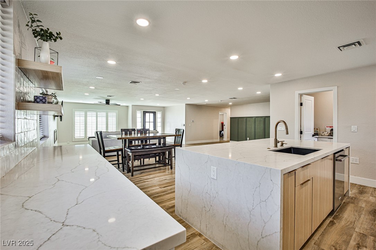
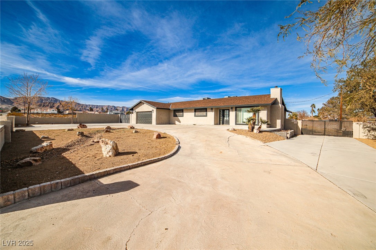
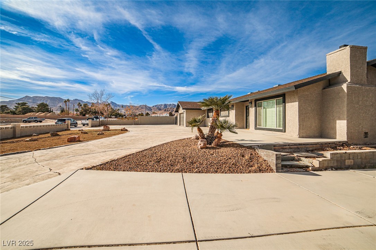
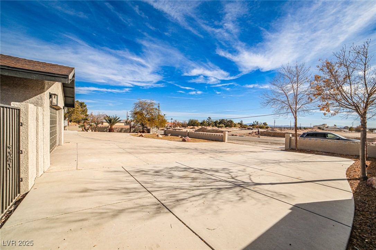
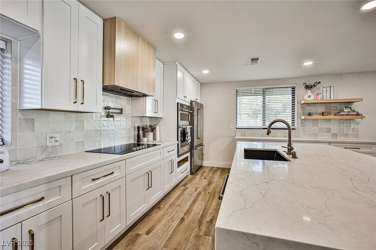
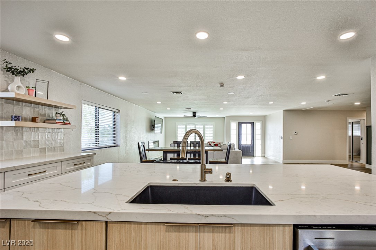
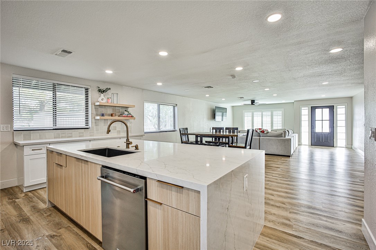
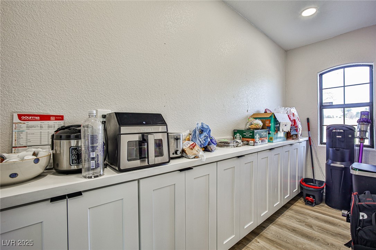
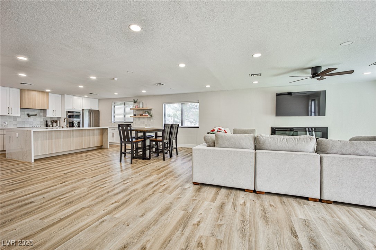
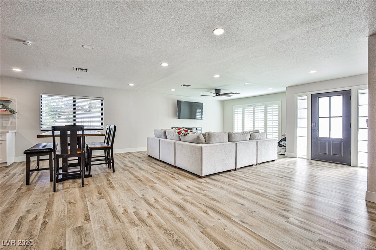
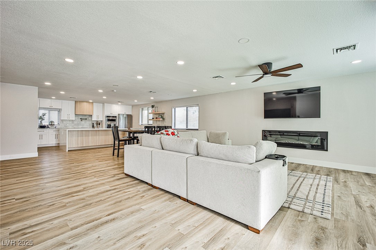
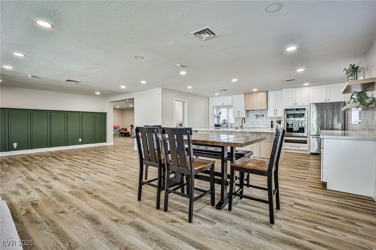
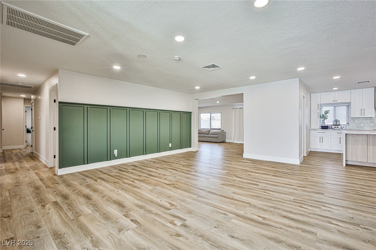
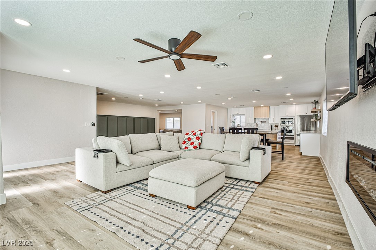
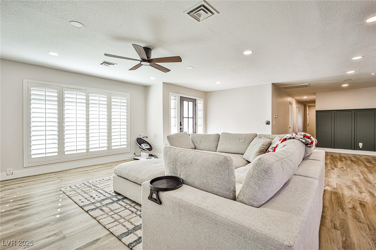
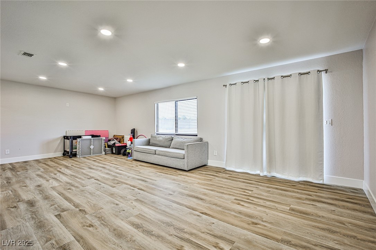
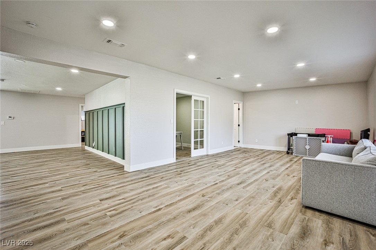
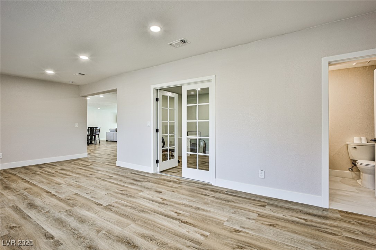
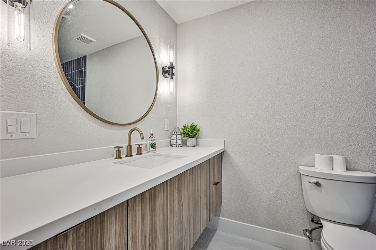
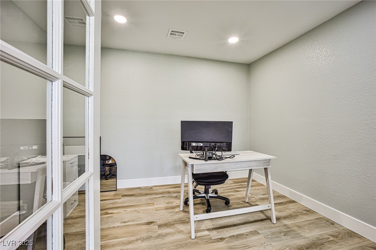
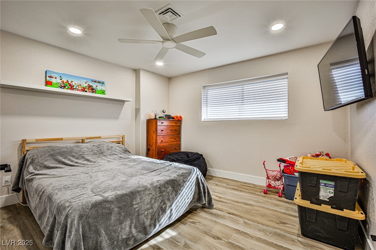
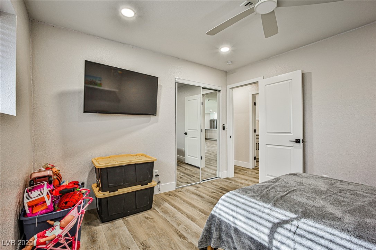
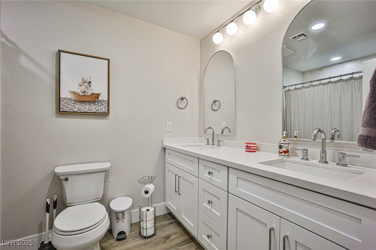
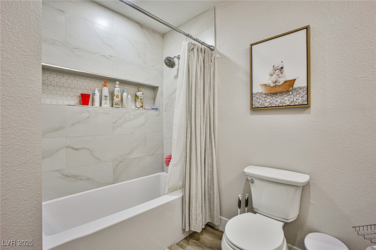
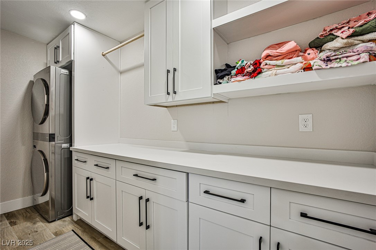
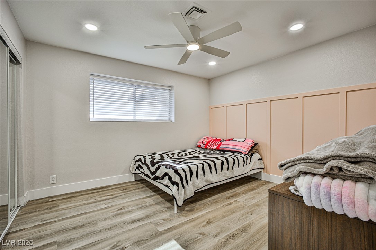
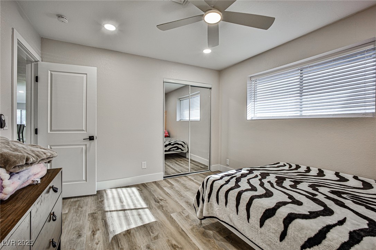
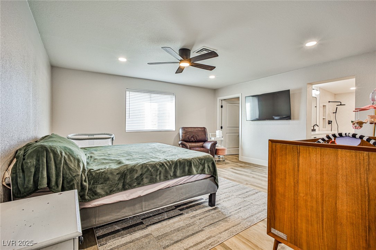
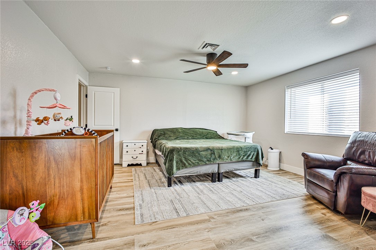
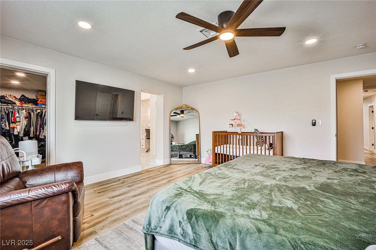
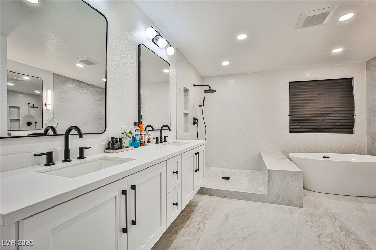
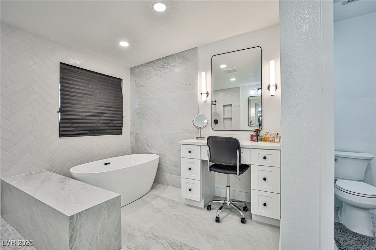
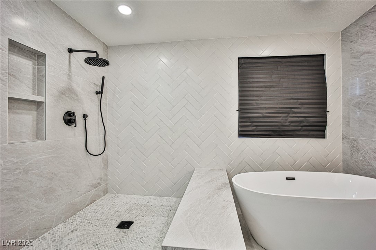
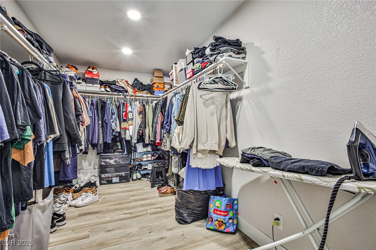
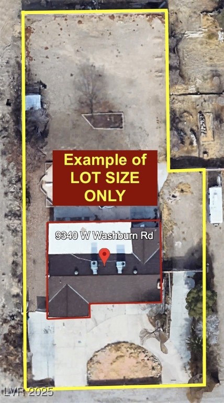
Property Description
Stunning estate with 3 bedrooms 3 full baths and office sitting on 3/4 acre with a sparkling pool. RV parking on both sides with gates, extended roundabout driveway for lots of parking. This rare beauty boasts new Luxury Vinyl Planks throughout entire home. Updated custom kitchen with range hood, 36 inch stove top, oven/microwave combo, 10 ft quartz countertop island. House has a beautiful open concept with a 6ft fireplace in formal living room. Plus there is an additional family room with access to the huge backyard,with 3/4 of an acre there’s plenty of imagination to create your perfect retreat. Master bedroom has a huge walk-in closet and master bathroom has separate shower and freestanding tub.
Interior Features
| Laundry Information |
| Location(s) |
Electric Dryer Hookup, Main Level |
| Bedroom Information |
| Bedrooms |
3 |
| Bathroom Information |
| Bathrooms |
3 |
| Flooring Information |
| Material |
Linoleum, Vinyl |
| Interior Information |
| Features |
Bedroom on Main Level, Ceiling Fan(s), Primary Downstairs |
| Cooling Type |
Central Air, Electric |
Listing Information
| Address |
9340 W Washburn Road |
| City |
Las Vegas |
| State |
NV |
| Zip |
89149 |
| County |
Clark |
| Listing Agent |
Ricardo Romero DRE #S.0182550 |
| Courtesy Of |
Keller Williams VIP |
| List Price |
$864,999 |
| Status |
Active |
| Type |
Residential |
| Subtype |
Single Family Residence |
| Structure Size |
2,877 |
| Lot Size |
32,670 |
| Year Built |
1977 |
Listing information courtesy of: Ricardo Romero, Keller Williams VIP. *Based on information from the Association of REALTORS/Multiple Listing as of Jan 14th, 2025 at 3:00 AM and/or other sources. Display of MLS data is deemed reliable but is not guaranteed accurate by the MLS. All data, including all measurements and calculations of area, is obtained from various sources and has not been, and will not be, verified by broker or MLS. All information should be independently reviewed and verified for accuracy. Properties may or may not be listed by the office/agent presenting the information.






































