6957 Ashton Ridge Street, Las Vegas, NV 89166
-
Listed Price :
$2,050/month
-
Beds :
3
-
Baths :
3
-
Property Size :
1,410 sqft
-
Year Built :
2024
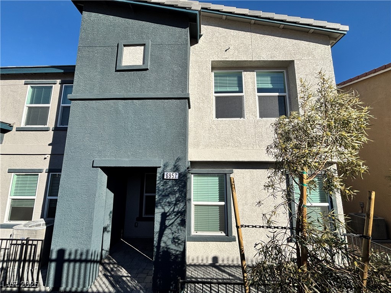
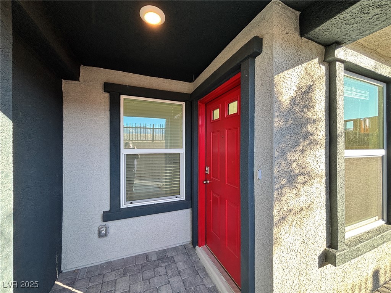
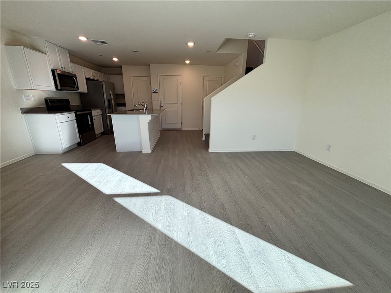
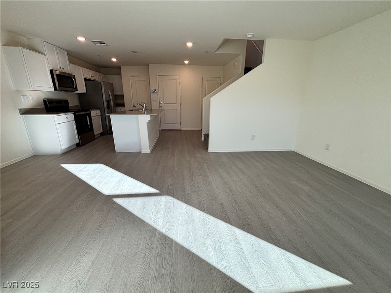
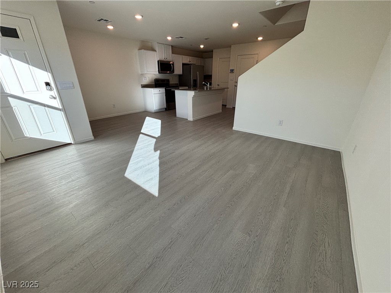
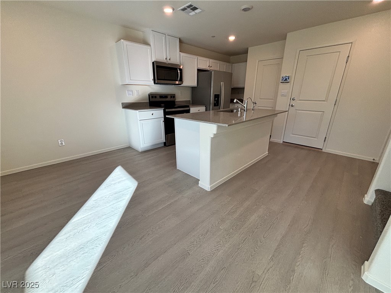
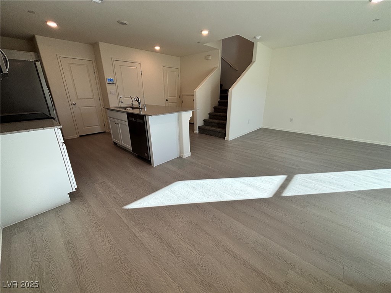
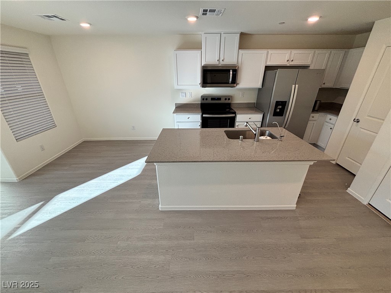
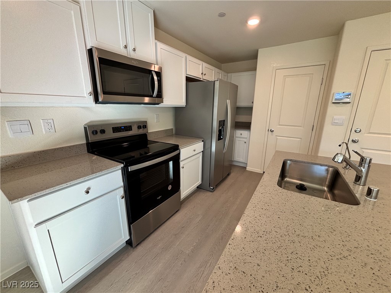
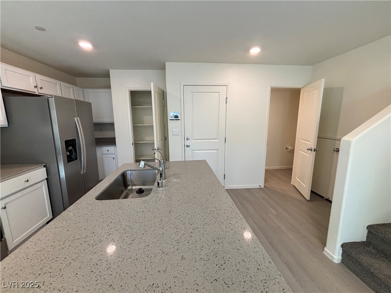
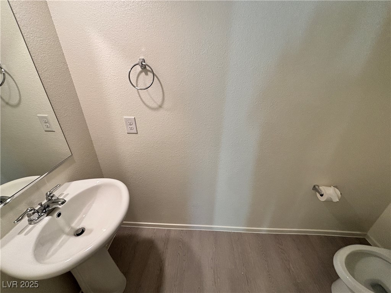
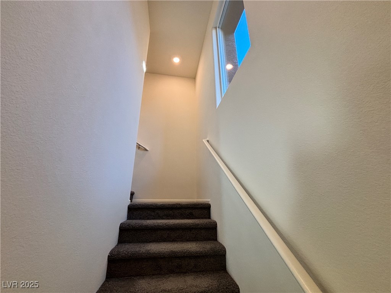
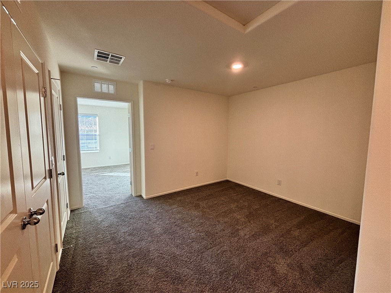
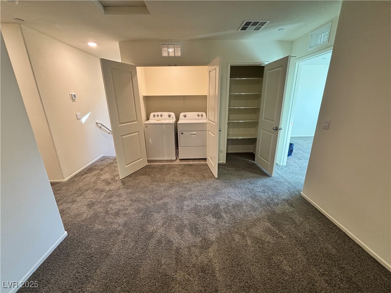
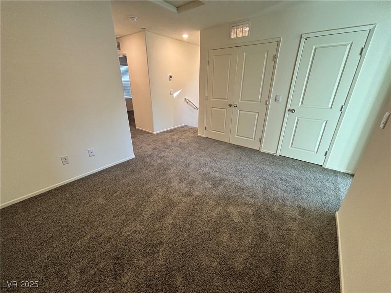
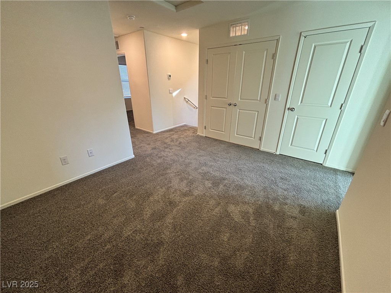
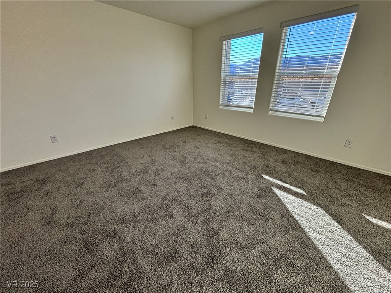
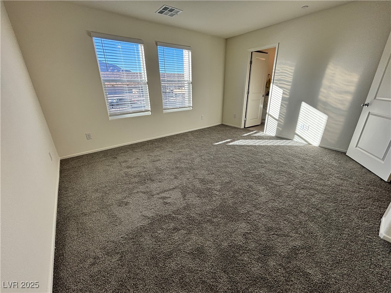
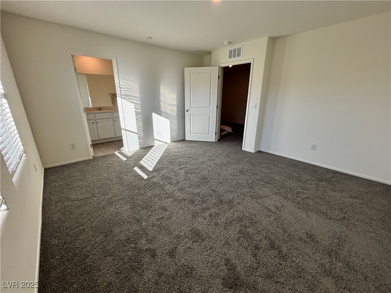
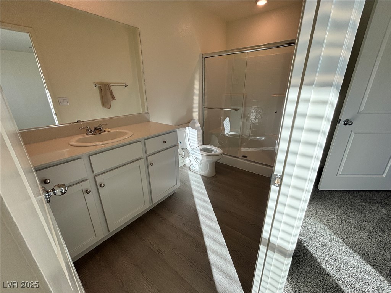
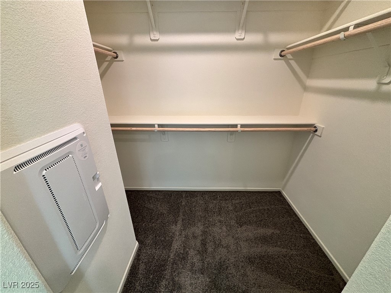
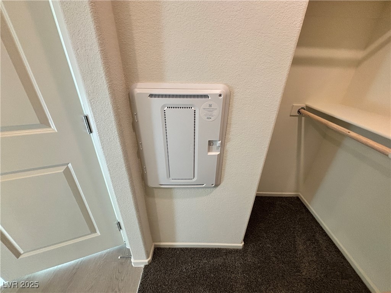
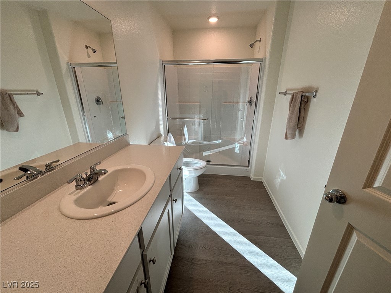
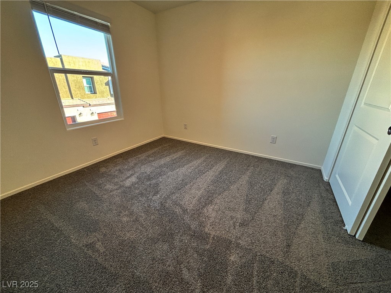
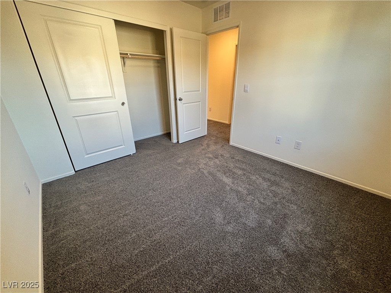
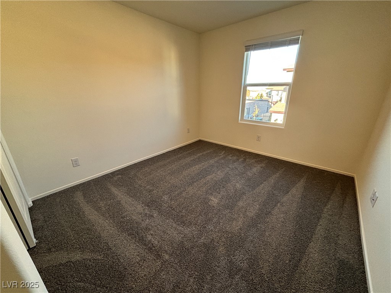
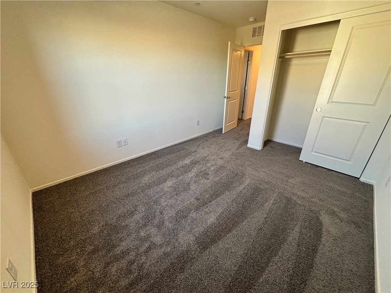
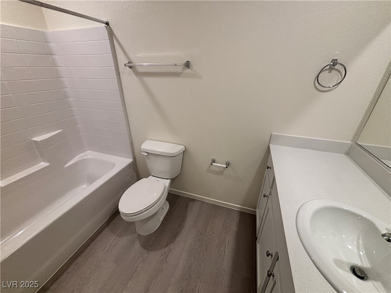
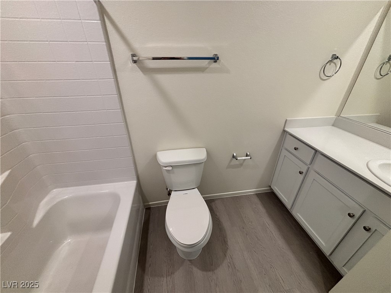
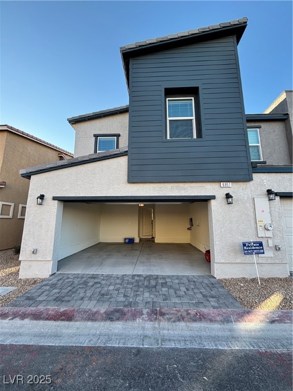
Property Description
Welcome to Tribute Trails by D.R. Horton, a tranquil retreat located in the peaceful Skye Hills of Northwest Las Vegas. This secluded community offers the perfect fusion of convenience and serenity, with townhomes thoughtfully designed for modern living. Brand new 3 spacious bedrooms, 2.5 bathrooms, attached 2 car garage home equipped with smart home technology, allowing you to manage your home’s settings effortlessly from your device. . A stylish interior that combines contemporary comfort with classic charm. The kitchens are especially inviting, designed for both entertaining and intimate family dinners, complete with quartz countertops and stainless-steel appliances. Tribute Trails community is situated in a vibrant area that provides easy access to daily necessities and recreational options. Start your day with a coffee from Starbucks or grab groceries at Albertsons, both located just 15s miles away and two parks and scenic walking trails are conveniently located within 2 miles.
Interior Features
| Laundry Information |
| Location(s) |
Electric Dryer Hookup, Laundry Closet, Upper Level |
| Bedroom Information |
| Bedrooms |
3 |
| Bathroom Information |
| Bathrooms |
3 |
| Flooring Information |
| Material |
Carpet, Luxury Vinyl, Luxury VinylPlank |
| Interior Information |
| Features |
Programmable Thermostat |
| Cooling Type |
Central Air, Electric, ENERGY STAR Qualified Equipment |
Listing Information
| Address |
6957 Ashton Ridge Street |
| City |
Las Vegas |
| State |
NV |
| Zip |
89166 |
| County |
Clark |
| Listing Agent |
Hyun Jong Yoo DRE #S.0199733 |
| Courtesy Of |
Kim's Realty Solutions |
| List Price |
$2,050/month |
| Status |
Active |
| Type |
Residential Lease |
| Subtype |
Townhouse |
| Structure Size |
1,410 |
| Lot Size |
1,742 |
| Year Built |
2024 |
Listing information courtesy of: Hyun Jong Yoo, Kim's Realty Solutions. *Based on information from the Association of REALTORS/Multiple Listing as of Jan 17th, 2025 at 8:46 PM and/or other sources. Display of MLS data is deemed reliable but is not guaranteed accurate by the MLS. All data, including all measurements and calculations of area, is obtained from various sources and has not been, and will not be, verified by broker or MLS. All information should be independently reviewed and verified for accuracy. Properties may or may not be listed by the office/agent presenting the information.






























