3963 S Torrey Pines Drive, Las Vegas, NV 89103
-
Listed Price :
$1,600/month
-
Beds :
2
-
Baths :
2
-
Property Size :
1,085 sqft
-
Year Built :
1983
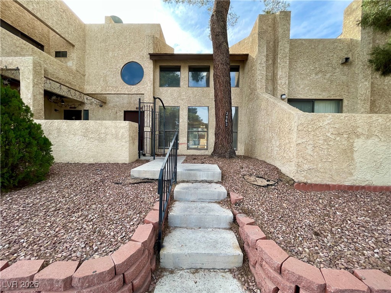
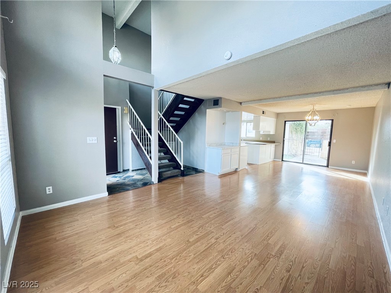
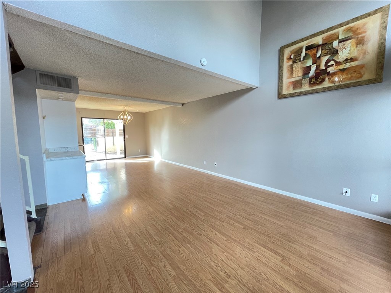
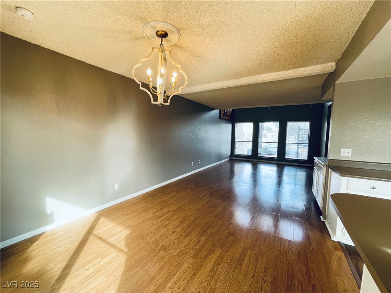
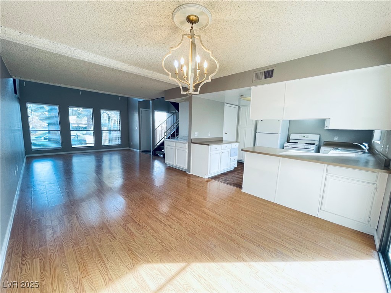
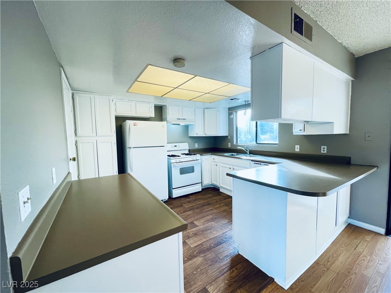
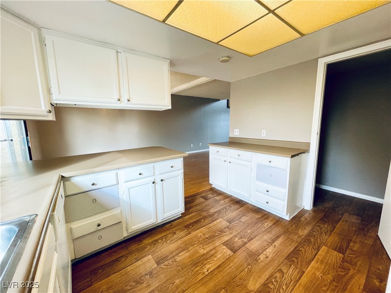
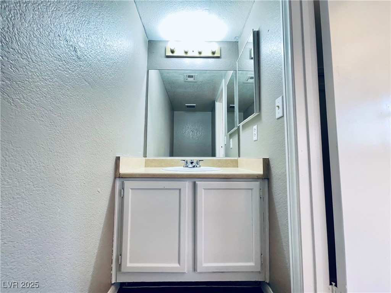
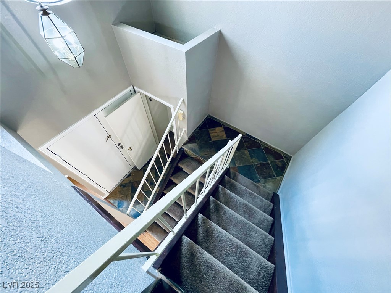
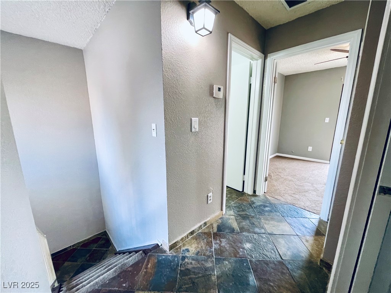
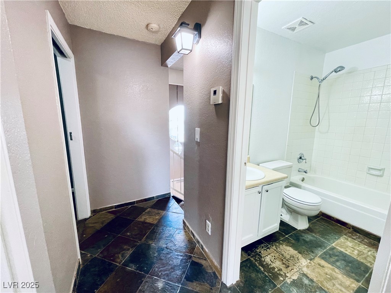
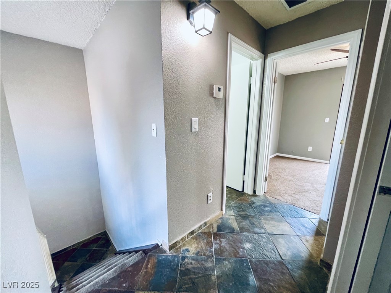
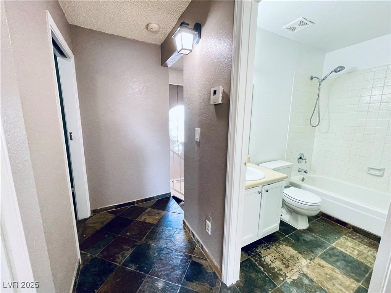
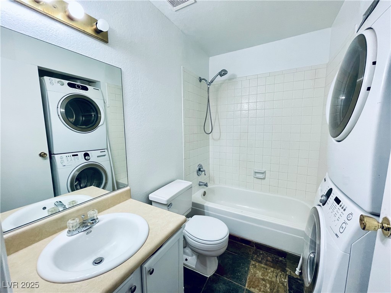
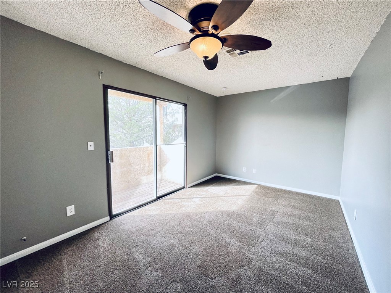

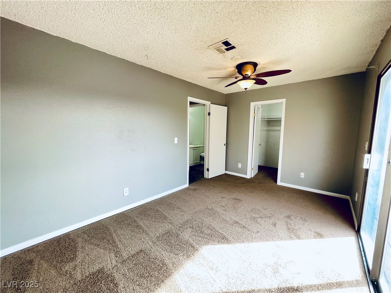
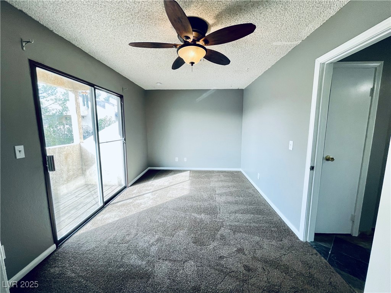
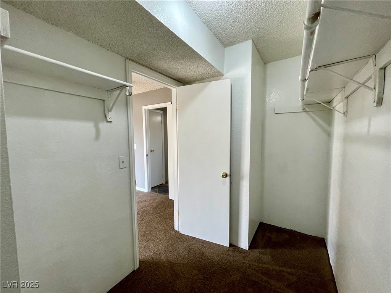
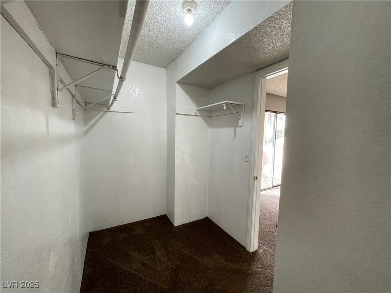
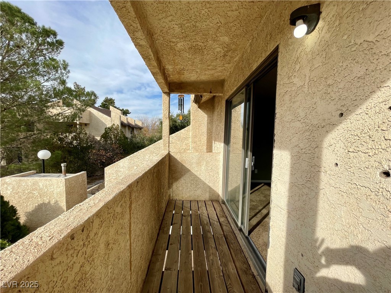
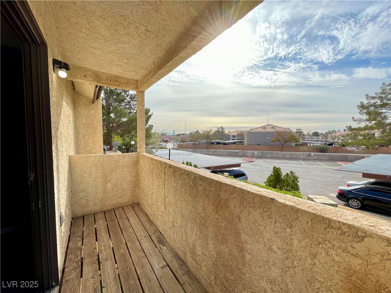
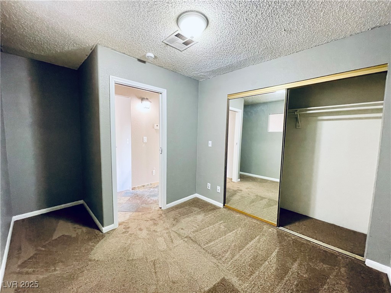
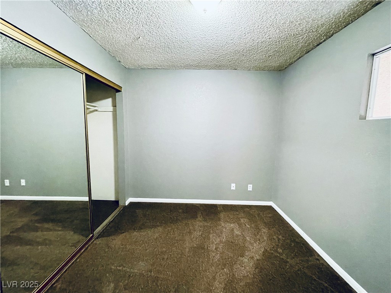
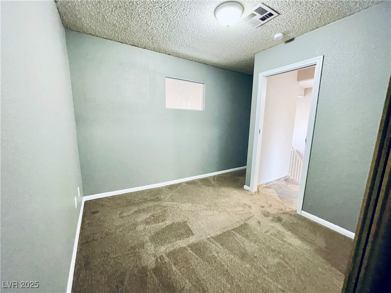
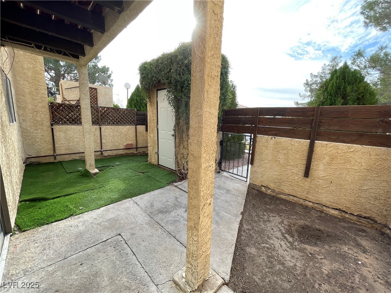
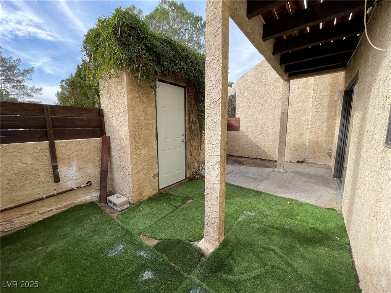
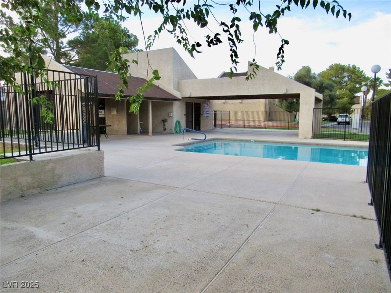
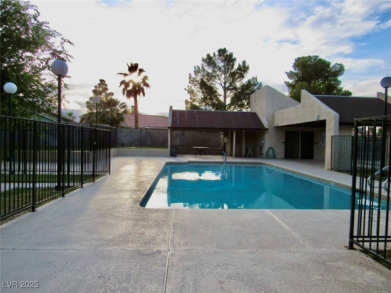
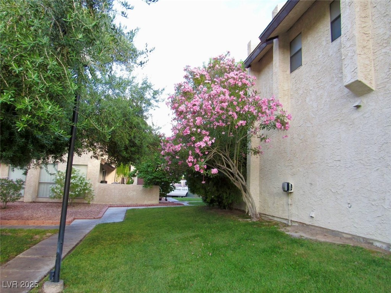
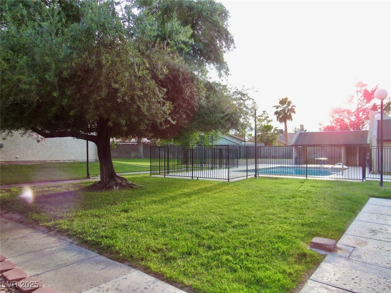
Property Description
This is a charming 2 bedroom 1.5 bath townhome. This home features laminate flooring on the first floor and brand-new carpet on the stairs and bedrooms. The property has been freshly painted throughout. Enjoy beautiful natural lighting with a ton of windows throughout. The kitchen includes a refrigerator, gas stove, and dishwasher. The primary bedroom includes a balcony and a walk-in closet. Washer and dryer located upstairs, no more going up and down to wash your clothes. The community features a community pool and spa. 2 assigned parking spots are included, one covered and one uncovered. This beautiful home is waiting just for you! Small pets welcome. Trash and sewer are included in rent price.
Interior Features
| Laundry Information |
| Location(s) |
Electric Dryer Hookup, Gas Dryer Hookup, Main Level |
| Bedroom Information |
| Bedrooms |
2 |
| Bathroom Information |
| Bathrooms |
2 |
| Flooring Information |
| Material |
Carpet, Ceramic Tile, Linoleum, Luxury Vinyl, Luxury VinylPlank, Tile, Vinyl |
| Interior Information |
| Cooling Type |
Central Air, Electric |
Listing Information
| Address |
3963 S Torrey Pines Drive |
| City |
Las Vegas |
| State |
NV |
| Zip |
89103 |
| County |
Clark |
| Listing Agent |
Silvia Verling DRE #B.1002719 |
| Courtesy Of |
X-Hale Real Estate & Prop Mgmt |
| List Price |
$1,600/month |
| Status |
Active |
| Type |
Residential Lease |
| Subtype |
Townhouse |
| Structure Size |
1,085 |
| Lot Size |
1,307 |
| Year Built |
1983 |
Listing information courtesy of: Silvia Verling, X-Hale Real Estate & Prop Mgmt. *Based on information from the Association of REALTORS/Multiple Listing as of Jan 29th, 2025 at 5:51 PM and/or other sources. Display of MLS data is deemed reliable but is not guaranteed accurate by the MLS. All data, including all measurements and calculations of area, is obtained from various sources and has not been, and will not be, verified by broker or MLS. All information should be independently reviewed and verified for accuracy. Properties may or may not be listed by the office/agent presenting the information.































