1963 Scimitar Drive, #0, Henderson, NV 89014
-
Listed Price :
$219,000
-
Beds :
2
-
Baths :
1
-
Property Size :
1,032 sqft
-
Year Built :
1982
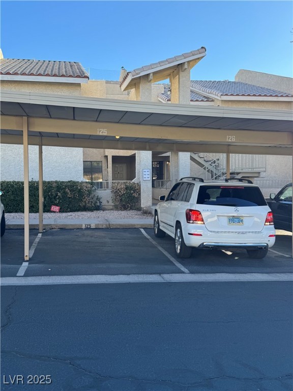
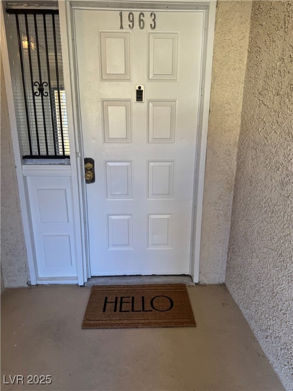
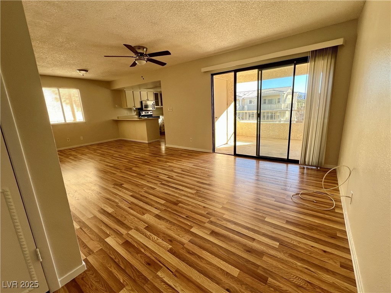
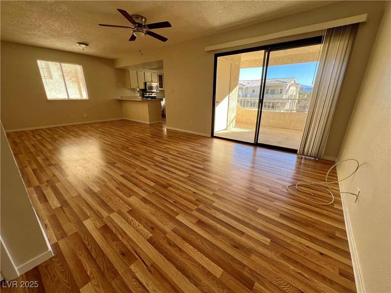
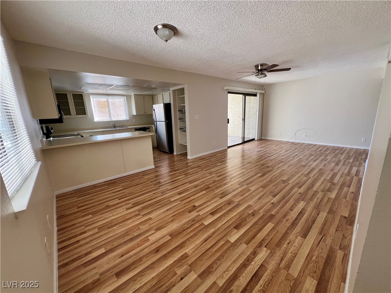
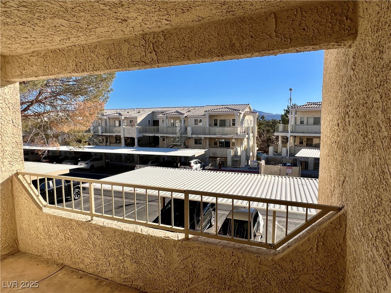
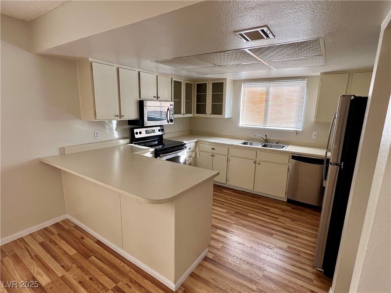
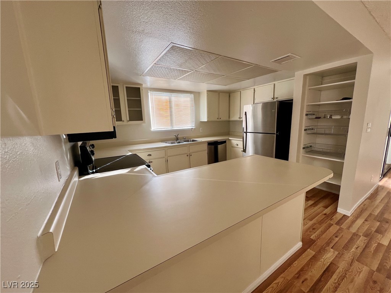
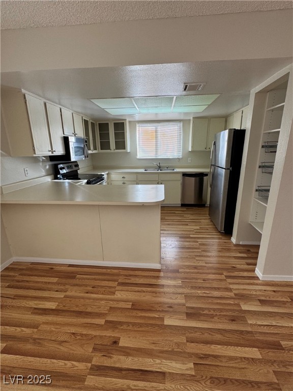
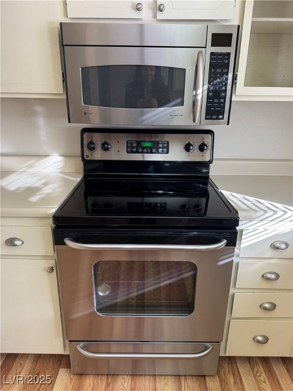
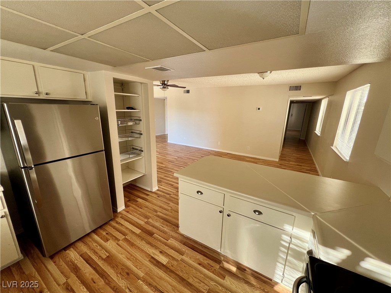
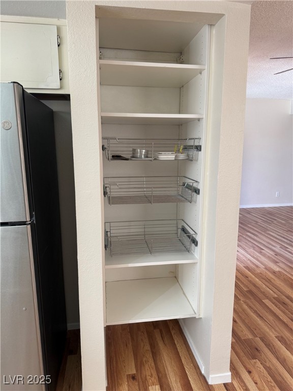
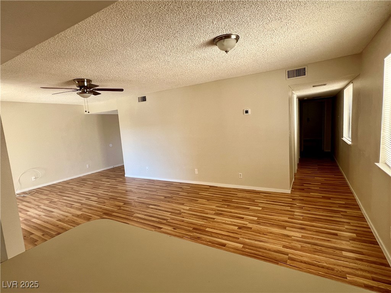
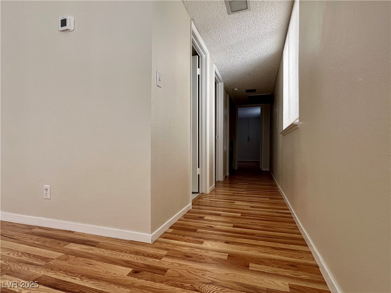
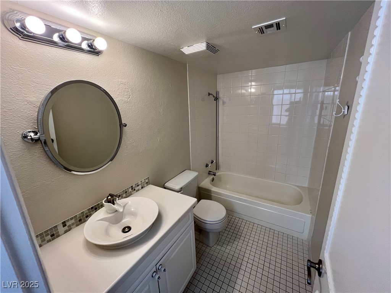
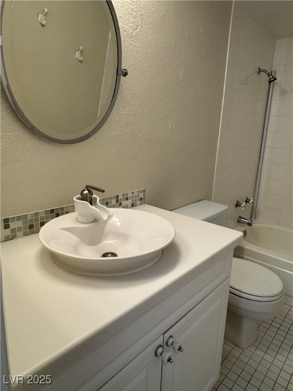
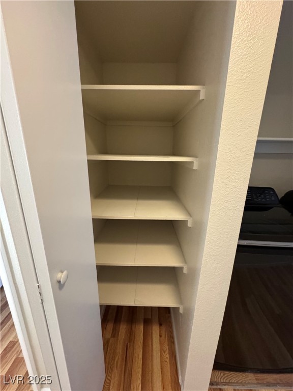
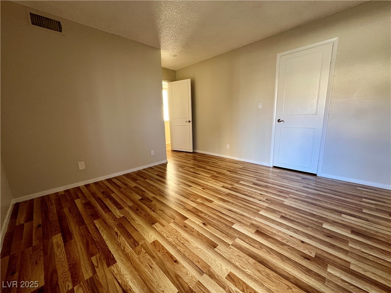
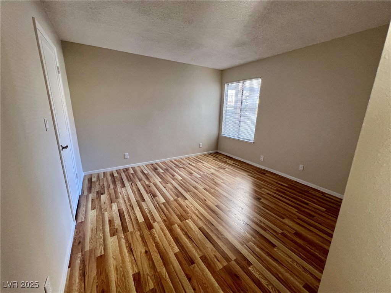
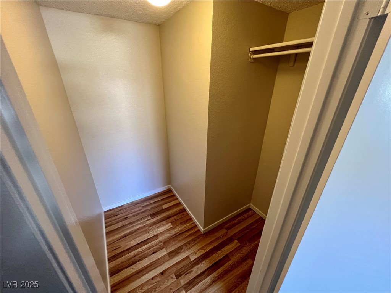
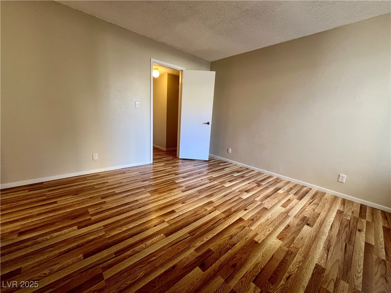
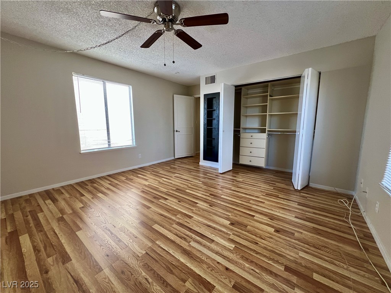
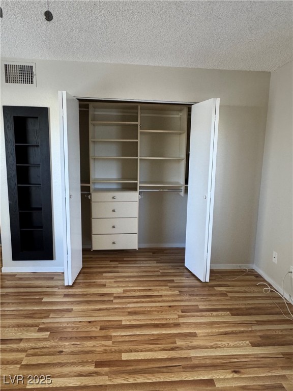
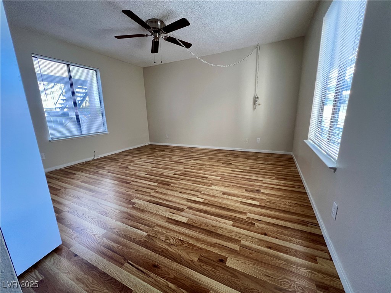
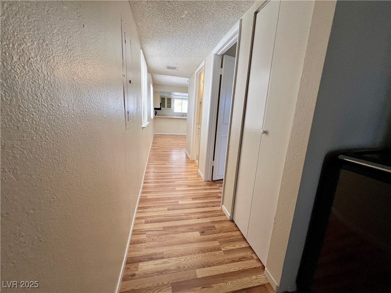
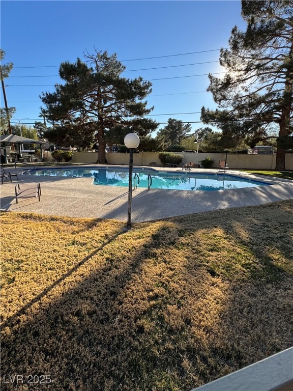
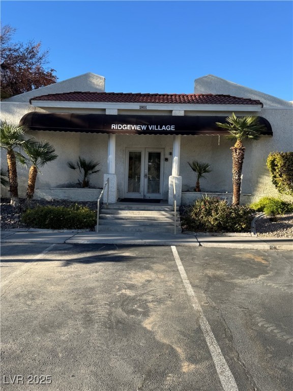
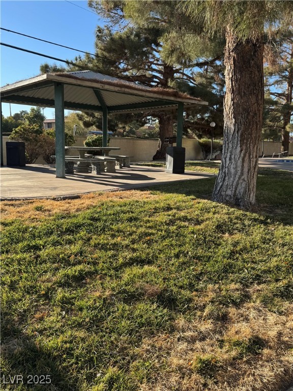
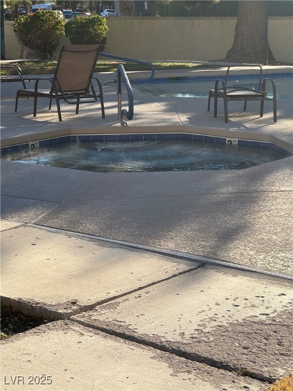
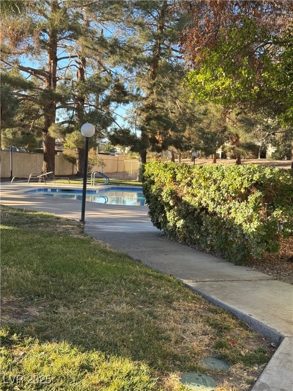
Property Description
Fantastic location in Green Valley- Very near shopping, dining, casinos, Galleria mall and more! Gated community with amenities to enjoy! Pool, spa, fitness room, community center Completely refreshed and ready for move in! Lovely 2 bedroom 1 bath unit- on Second level of building- but at street/parking level- just 2 steps up-Freshly painted throughout, lovely wood laminate flooring in all areas, Mini blinds on all windows. Stainless appliances and refrigerator included. This unit is turnkey and ready! Includes 1 assigned covered parking space and 1 assigned uncovered parking space. Spacious balcony with small storage closet as well! HOA fee includes: water, sewer and trash as well as all community amenities. Elementary school zoning is split- Treem and Thorpe-
Interior Features
| Laundry Information |
| Location(s) |
Electric Dryer Hookup, Laundry Closet, Main Level |
| Bedroom Information |
| Bedrooms |
2 |
| Bathroom Information |
| Bathrooms |
1 |
| Flooring Information |
| Material |
Laminate |
| Interior Information |
| Features |
Bedroom on Main Level, Ceiling Fan(s), Primary Downstairs |
| Cooling Type |
Central Air, Electric |
Listing Information
| Address |
1963 Scimitar Drive, #0 |
| City |
Henderson |
| State |
NV |
| Zip |
89014 |
| County |
Clark |
| Listing Agent |
Teresa Schnitzler DRE #S.0042882 |
| Courtesy Of |
Realty ONE Group, Inc |
| List Price |
$219,000 |
| Status |
Active |
| Type |
Residential |
| Subtype |
Condominium |
| Structure Size |
1,032 |
| Lot Size |
2,862 |
| Year Built |
1982 |
Listing information courtesy of: Teresa Schnitzler, Realty ONE Group, Inc. *Based on information from the Association of REALTORS/Multiple Listing as of Jan 16th, 2025 at 2:34 AM and/or other sources. Display of MLS data is deemed reliable but is not guaranteed accurate by the MLS. All data, including all measurements and calculations of area, is obtained from various sources and has not been, and will not be, verified by broker or MLS. All information should be independently reviewed and verified for accuracy. Properties may or may not be listed by the office/agent presenting the information.






























