8250 N Grand Canyon Drive, #1044, Las Vegas, NV 89166
-
Listed Price :
$1,375/month
-
Beds :
2
-
Baths :
2
-
Property Size :
1,094 sqft
-
Year Built :
2004
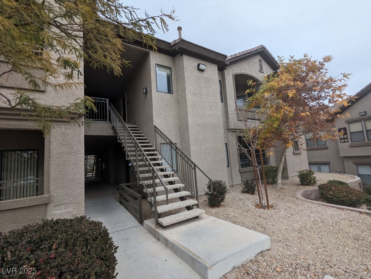
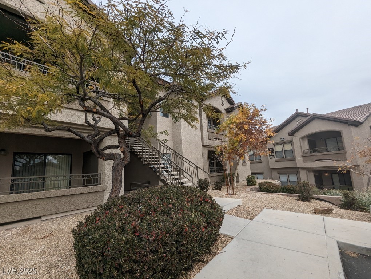
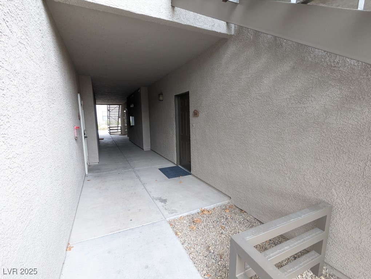
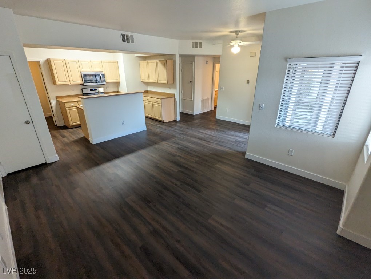
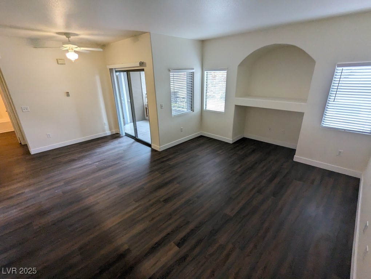
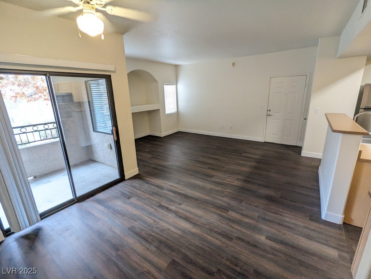
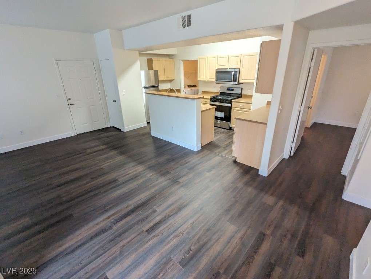
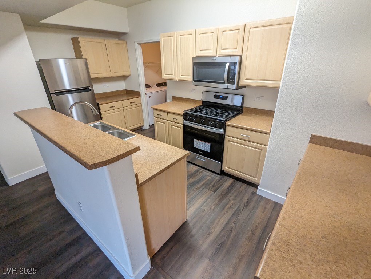
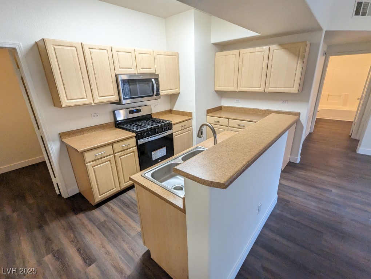
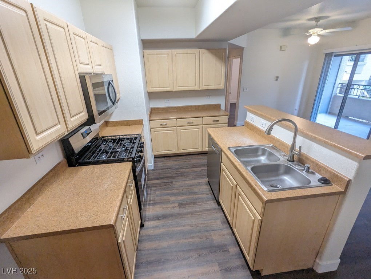
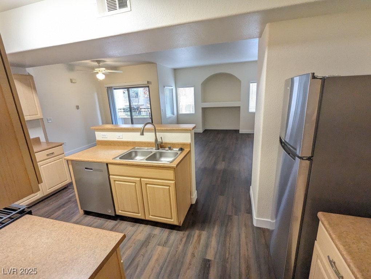
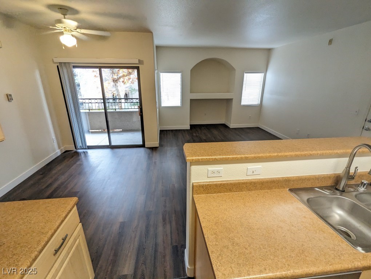
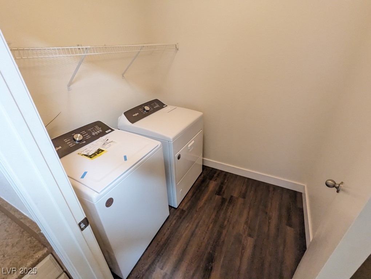
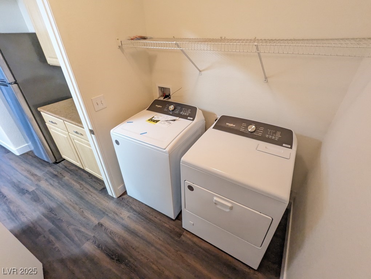
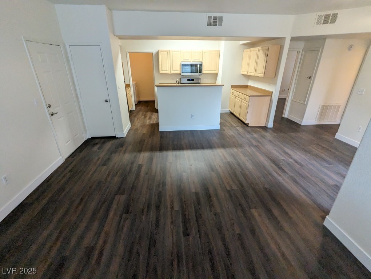
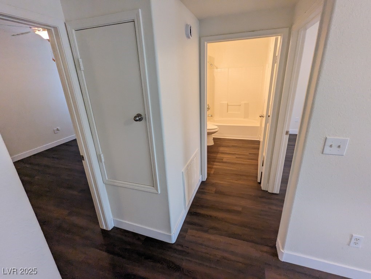
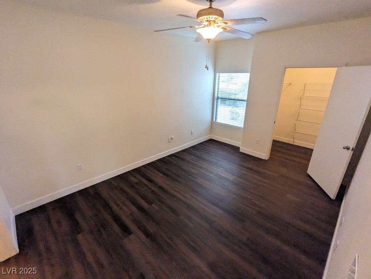
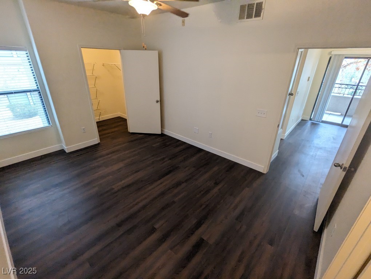
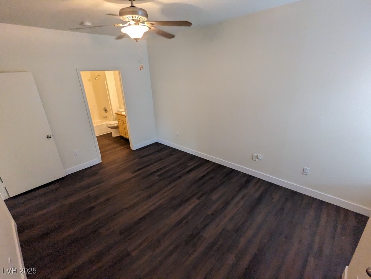
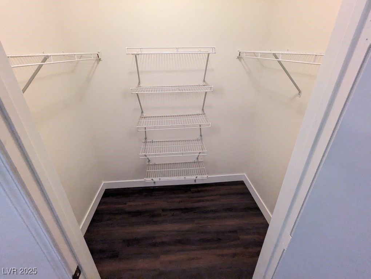
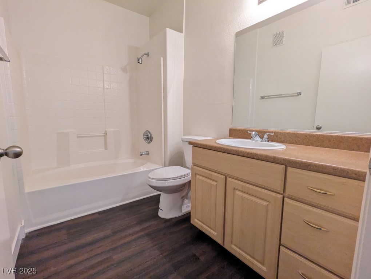
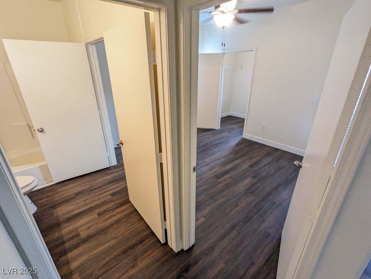
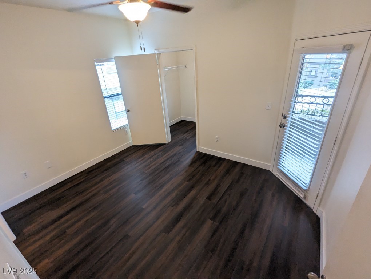
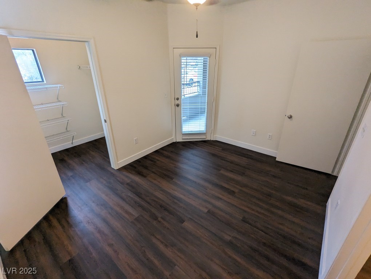
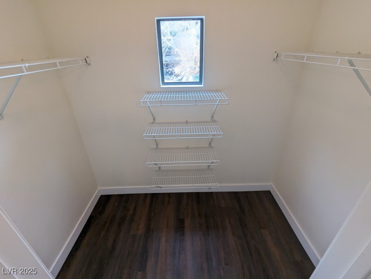
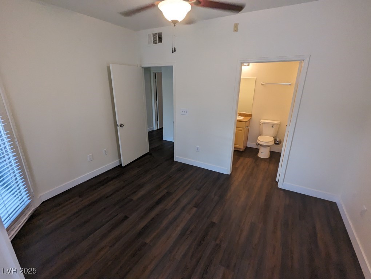
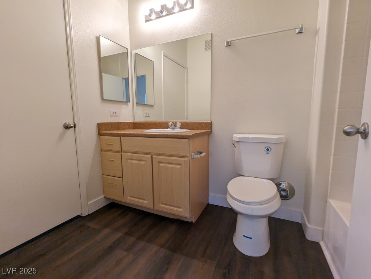
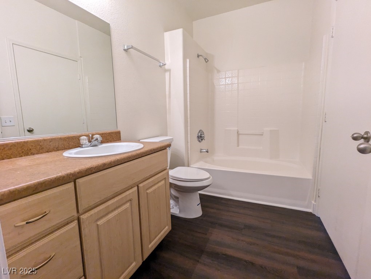
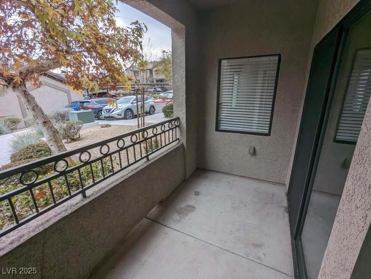
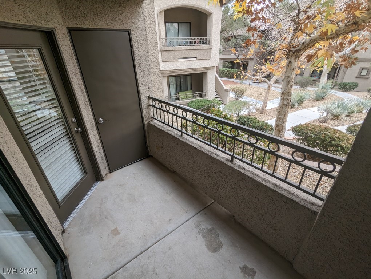
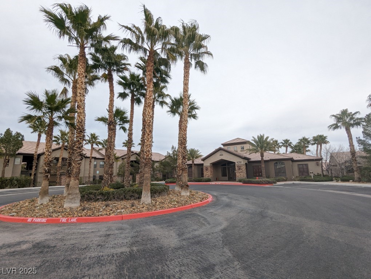
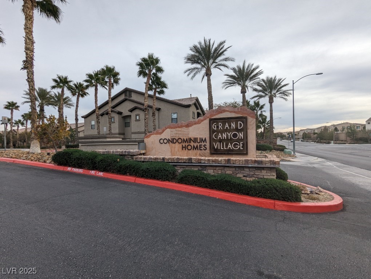
Property Description
Newly installed, in 2024, deluxe vinyl plank flooring accented with 4" baseboards throughout the entire unit! Also recently installed, in 2024, stainless steel kitchen appliances! Located on the first floor, this recently upgraded residence boasts an open floor plan. The generous primary bedroom includes an attached bath with a tub/shower combo and a spacious walk-in closet. Additionally, there is a large secondary bedroom. Upgraded wood blinds on all windows. Tenant does not pay the water, HOA does. The community offers amenities such as a sparkling pool, spa, and clubhouse. Conveniently situated near schools, shopping centers, and parks. This property will not disappoint. Scroll through all of the photos and get your showing appointment scheduled today.
Interior Features
| Laundry Information |
| Location(s) |
Gas Dryer Hookup, Main Level, Laundry Room |
| Bedroom Information |
| Bedrooms |
2 |
| Bathroom Information |
| Bathrooms |
2 |
| Flooring Information |
| Material |
Luxury Vinyl, Luxury VinylPlank |
| Interior Information |
| Features |
Bedroom on Main Level |
| Cooling Type |
Central Air, Electric |
Listing Information
| Address |
8250 N Grand Canyon Drive, #1044 |
| City |
Las Vegas |
| State |
NV |
| Zip |
89166 |
| County |
Clark |
| Listing Agent |
Jolen Cummings DRE #B.1001527 |
| Courtesy Of |
The Next Generation Property M |
| List Price |
$1,375/month |
| Status |
Active |
| Type |
Residential Lease |
| Subtype |
Condominium |
| Structure Size |
1,094 |
| Lot Size |
N/A |
| Year Built |
2004 |
Listing information courtesy of: Jolen Cummings, The Next Generation Property M. *Based on information from the Association of REALTORS/Multiple Listing as of Jan 17th, 2025 at 12:31 AM and/or other sources. Display of MLS data is deemed reliable but is not guaranteed accurate by the MLS. All data, including all measurements and calculations of area, is obtained from various sources and has not been, and will not be, verified by broker or MLS. All information should be independently reviewed and verified for accuracy. Properties may or may not be listed by the office/agent presenting the information.
































