2112 Brighton Shore Street, Las Vegas, NV 89128
-
Listed Price :
$555,000
-
Beds :
4
-
Baths :
3
-
Property Size :
2,079 sqft
-
Year Built :
1990
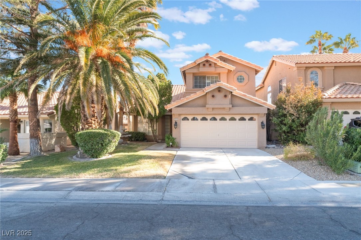
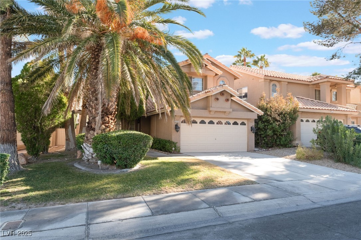
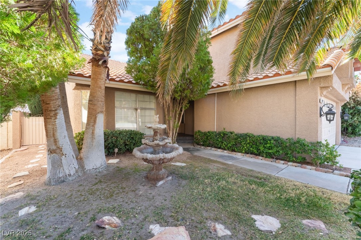
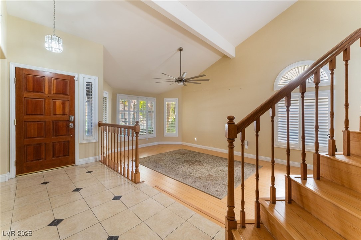
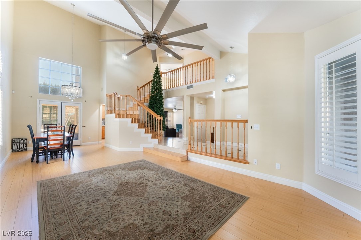
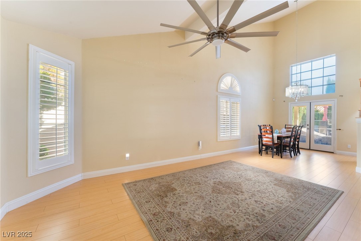
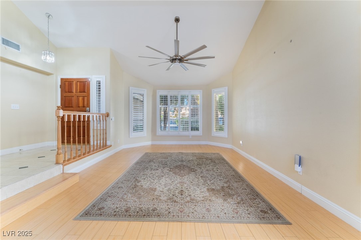
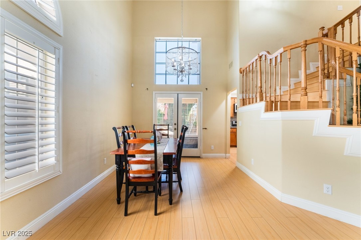
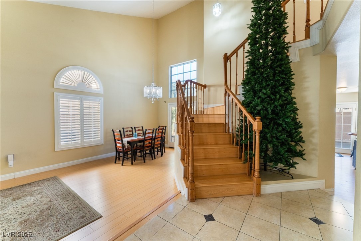
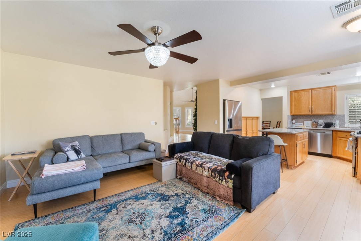
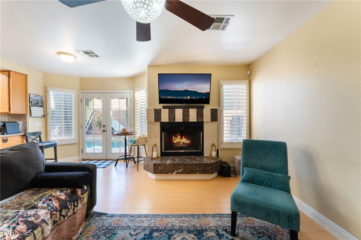
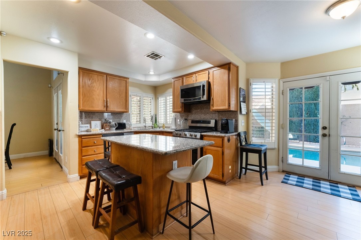
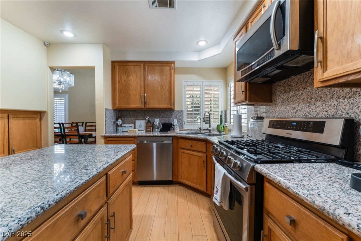
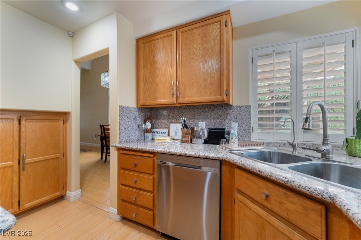
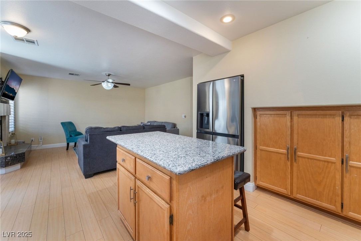
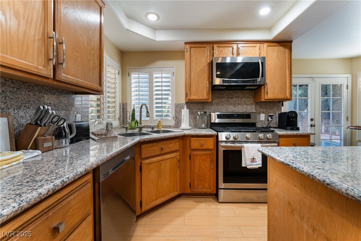
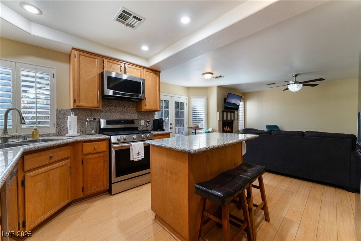
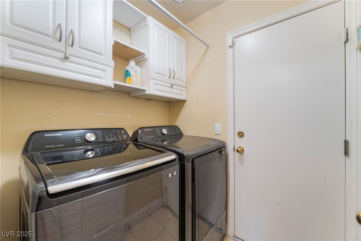
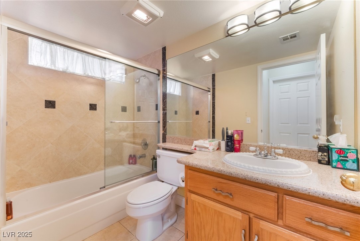
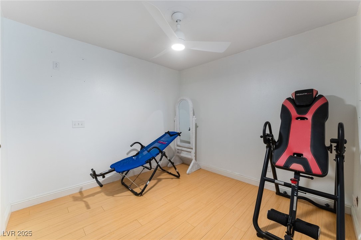
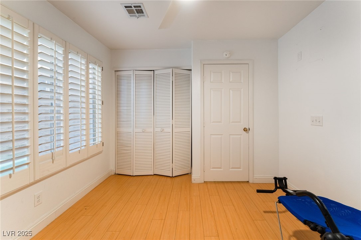
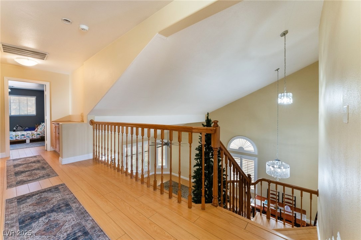
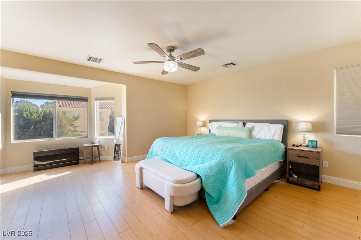
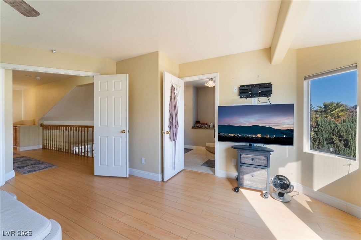
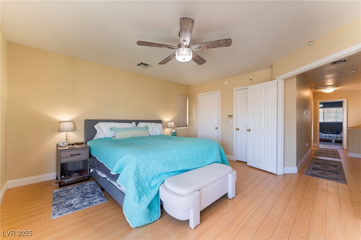
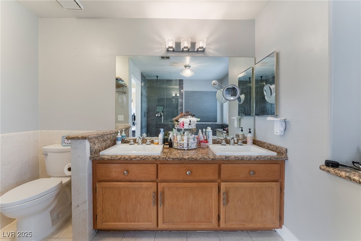
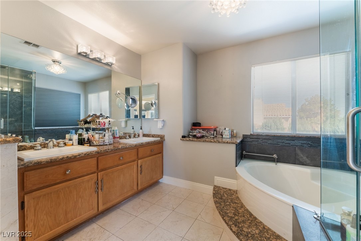
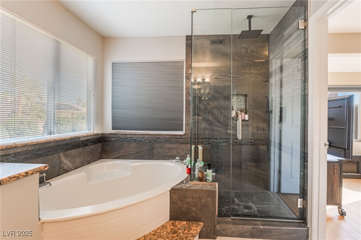
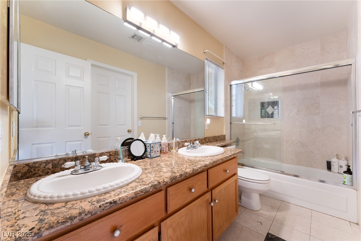
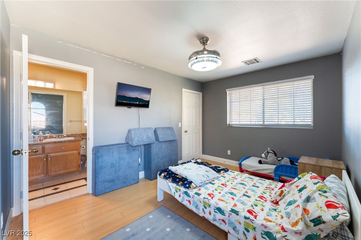
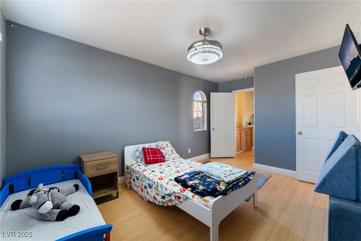
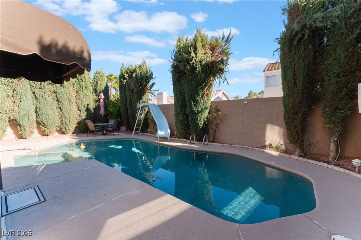
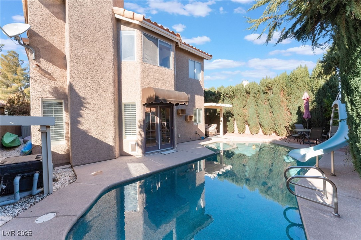
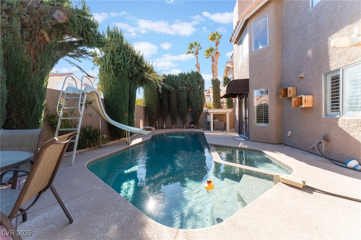
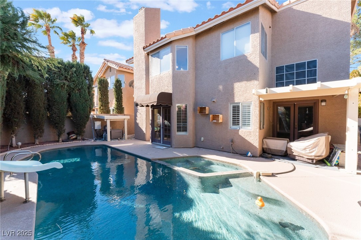
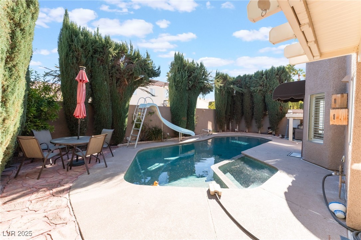
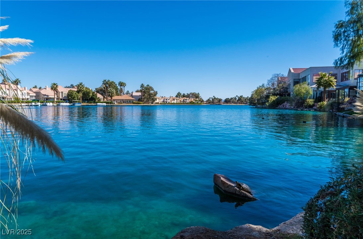
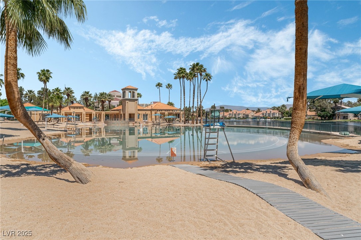
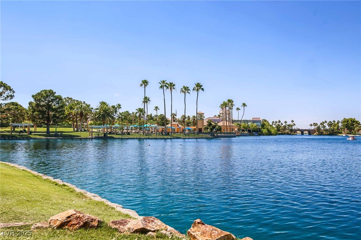
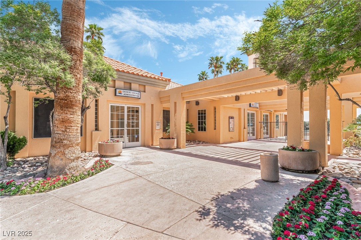
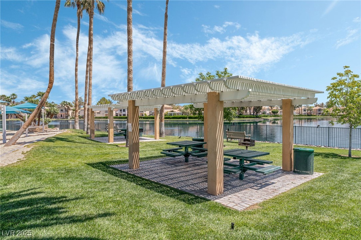
Property Description
LOOK!!! Welcome to this stunning 4-bedroom, 3-bath home nestled in the sought-after Desert Shore's South Shore community of Summerlin! The heart of the home is a chef’s kitchen, complete with granite countertops and a spacious island. The luxurious primary suite offers a serene retreat, while the en-suite bath boasts double sinks, a upgraded separate shower, and a relaxing tub for ultimate comfort. Step outside to your private backyard oasis, featuring a recently renovated pool and spa with a beautiful pebble finish, new tile, a state-of-the-art heater and pump, and upgraded pool decking. Enjoy the outdoors in the covered living area, surrounded by beautiful landscaped grounds. Don’t miss the opportunity to make this exceptional home yours—schedule a tour today!
Interior Features
| Laundry Information |
| Location(s) |
Gas Dryer Hookup, Main Level, Laundry Room |
| Bedroom Information |
| Bedrooms |
4 |
| Bathroom Information |
| Bathrooms |
3 |
| Flooring Information |
| Material |
Laminate |
| Interior Information |
| Features |
Bedroom on Main Level, Ceiling Fan(s) |
| Cooling Type |
Central Air, Electric |
Listing Information
| Address |
2112 Brighton Shore Street |
| City |
Las Vegas |
| State |
NV |
| Zip |
89128 |
| County |
Clark |
| Listing Agent |
Tony Galindo DRE #S.0179712 |
| Courtesy Of |
Platinum Real Estate Prof |
| List Price |
$555,000 |
| Status |
Active |
| Type |
Residential |
| Subtype |
Single Family Residence |
| Structure Size |
2,079 |
| Lot Size |
4,792 |
| Year Built |
1990 |
Listing information courtesy of: Tony Galindo, Platinum Real Estate Prof. *Based on information from the Association of REALTORS/Multiple Listing as of Jan 21st, 2025 at 7:45 PM and/or other sources. Display of MLS data is deemed reliable but is not guaranteed accurate by the MLS. All data, including all measurements and calculations of area, is obtained from various sources and has not been, and will not be, verified by broker or MLS. All information should be independently reviewed and verified for accuracy. Properties may or may not be listed by the office/agent presenting the information.









































