10130 Sequoia Glen Avenue, Las Vegas, NV 89166
-
Listed Price :
$778,995
-
Beds :
4
-
Baths :
4
-
Property Size :
3,084 sqft
-
Year Built :
2024
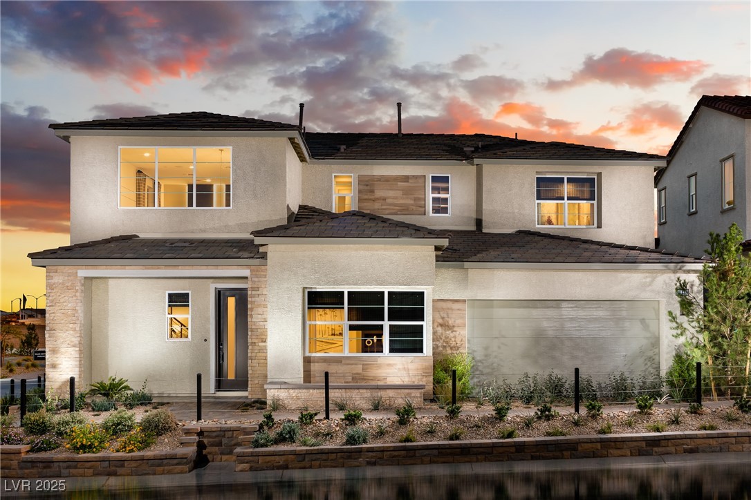
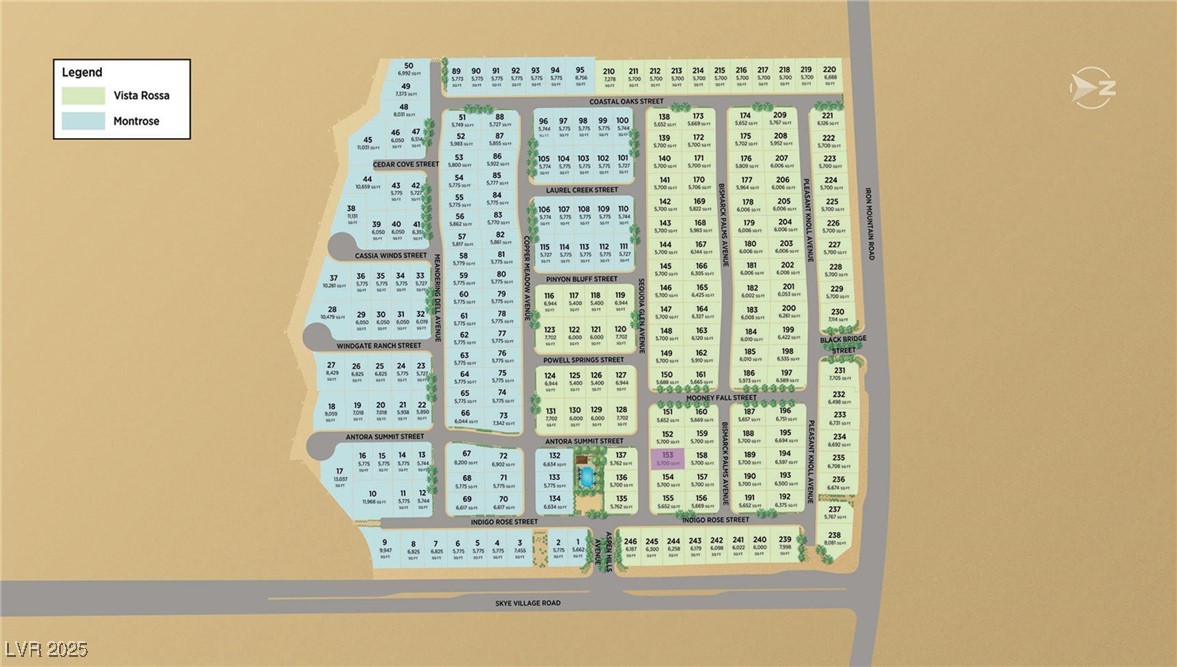
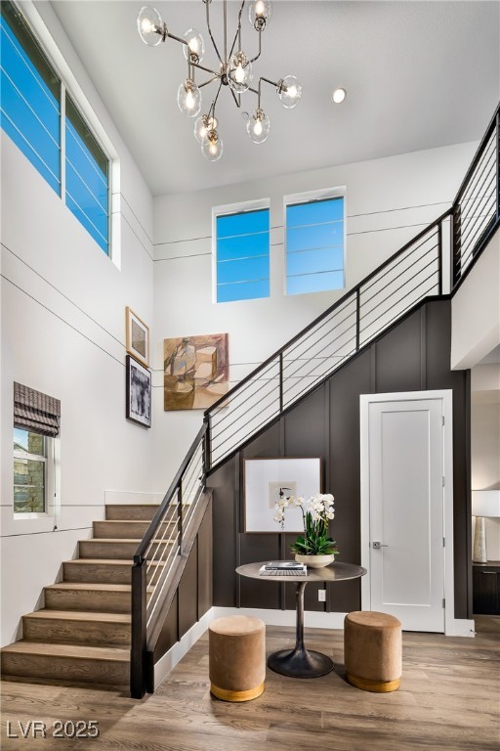
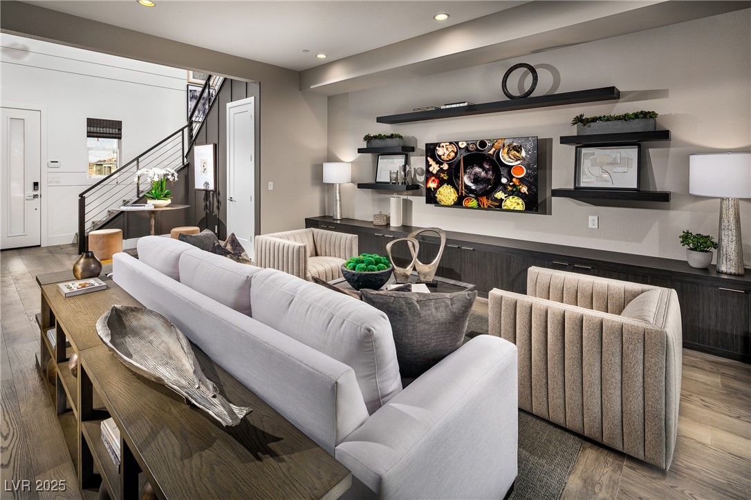
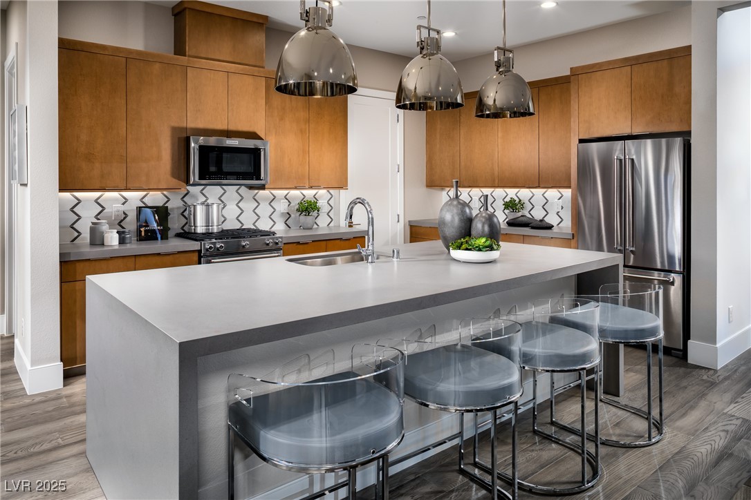
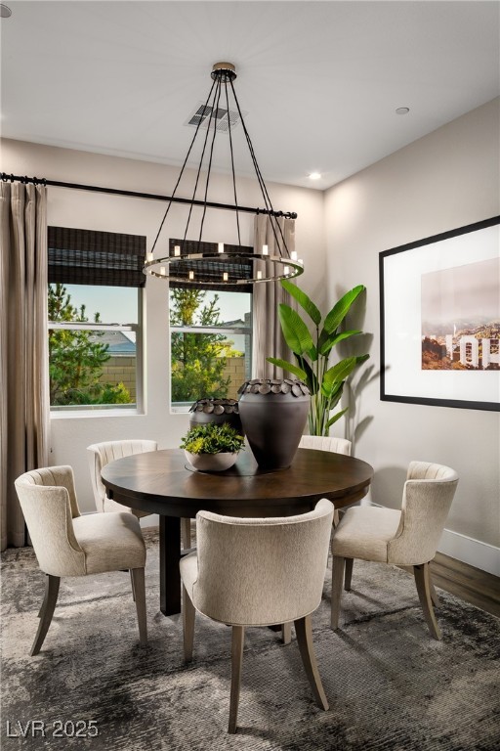

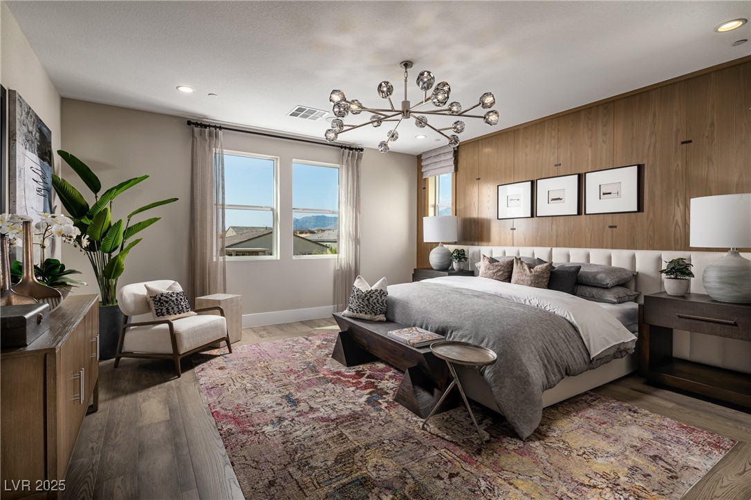
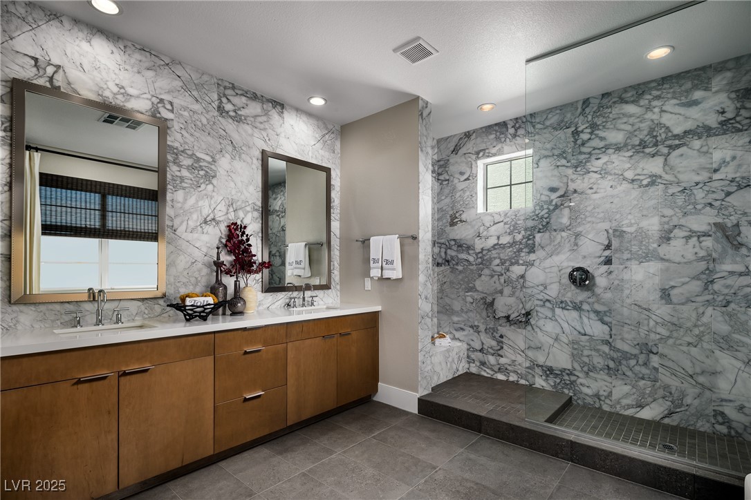
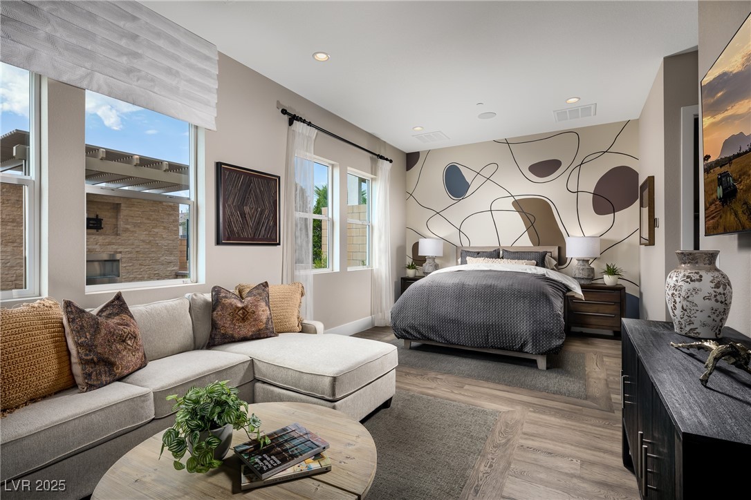
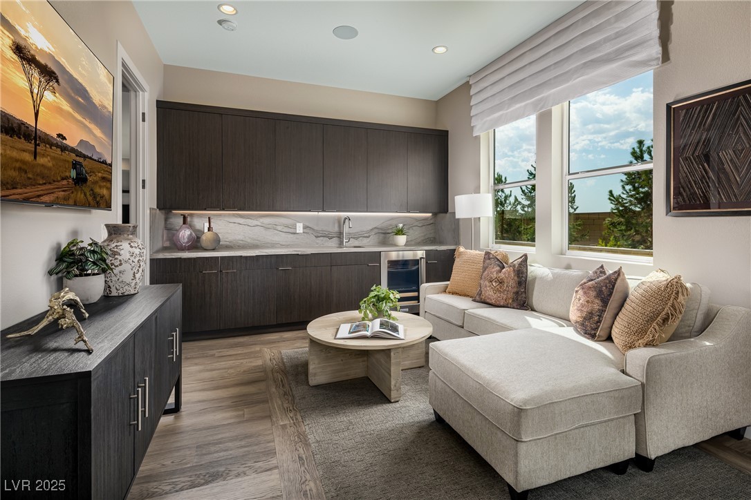
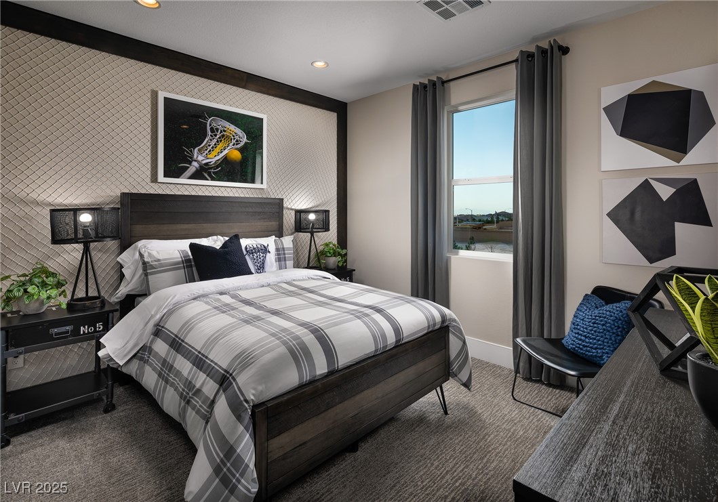
Property Description
VISTA ROSSA by TOLL BROTHERS NEW CONSTRUCTION with a Multi-gen suite! Move-In June 2025 (Castelo Modern Craftsman- Lot 153) Step into luxury w a soaring 20' two-story foyer that sets the tone for this exquisite home. Open the 12' multi-slide stacked doors in the great room to seamlessly blend in/outdoor living, perfect for entertaining w covered patio & BBQ stub. Gourmet Kitchen boasts stainless steel KitchenAid appliances w 36" range, island & walk-in pantry overlooking the dining area. An attached multi-generational suite on the main floor boasts a kitchenette, private bath & walk-in closet ideal for extended family or guests seeking privacy. The primary bath features a spa-like ultra walk-in shower + dedicated drying area, dual sink vanity & generous walk-in closet. A flexible den with double doors serves as a versatile home office or additional space to suit your needs. Customize this stunning home to your taste with a variety of interior finishes available at the Design Studio
Interior Features
| Laundry Information |
| Location(s) |
Cabinets, Gas Dryer Hookup, Laundry Room, Sink, Upper Level |
| Bedroom Information |
| Bedrooms |
4 |
| Bathroom Information |
| Bathrooms |
4 |
| Flooring Information |
| Material |
Other |
| Interior Information |
| Features |
Bedroom on Main Level, Programmable Thermostat |
| Cooling Type |
Central Air, Electric |
Listing Information
| Address |
10130 Sequoia Glen Avenue |
| City |
Las Vegas |
| State |
NV |
| Zip |
89166 |
| County |
Clark |
| Listing Agent |
Paul Conforte DRE #S.0071850 |
| Courtesy Of |
Xpand Realty & Property Mgmt |
| List Price |
$778,995 |
| Status |
Active |
| Type |
Residential |
| Subtype |
Single Family Residence |
| Structure Size |
3,084 |
| Lot Size |
5,663 |
| Year Built |
2024 |
Listing information courtesy of: Paul Conforte, Xpand Realty & Property Mgmt. *Based on information from the Association of REALTORS/Multiple Listing as of Feb 2nd, 2025 at 11:37 PM and/or other sources. Display of MLS data is deemed reliable but is not guaranteed accurate by the MLS. All data, including all measurements and calculations of area, is obtained from various sources and has not been, and will not be, verified by broker or MLS. All information should be independently reviewed and verified for accuracy. Properties may or may not be listed by the office/agent presenting the information.












