8928 Paula Jean Avenue, Las Vegas, NV 89149
-
Listed Price :
$2,295/month
-
Beds :
4
-
Baths :
4
-
Property Size :
1,670 sqft
-
Year Built :
2006
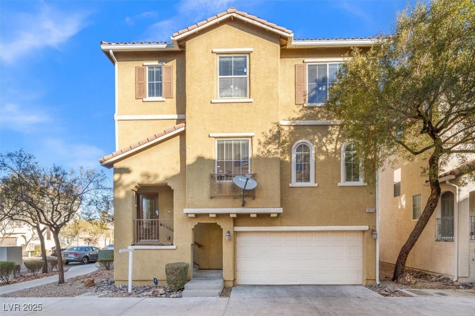

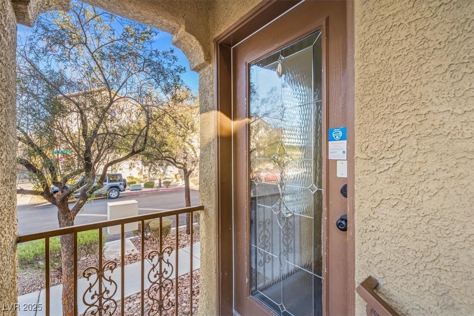
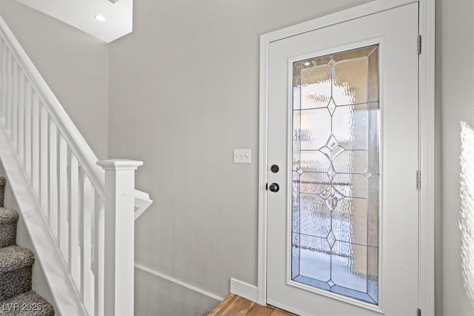
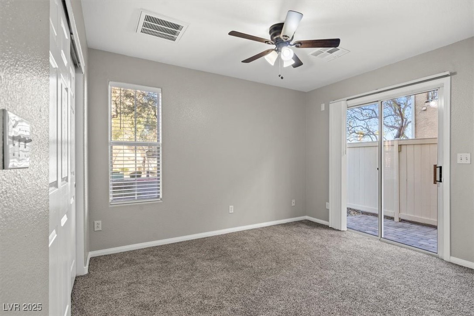
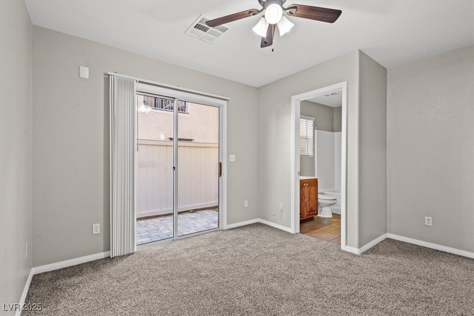
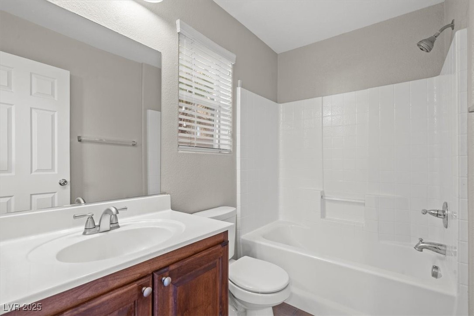
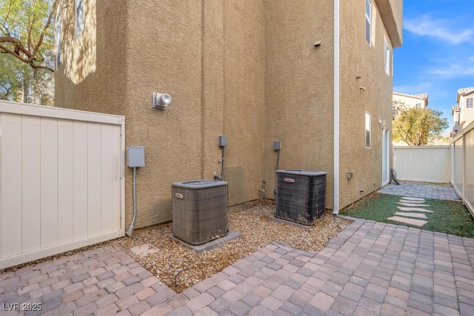
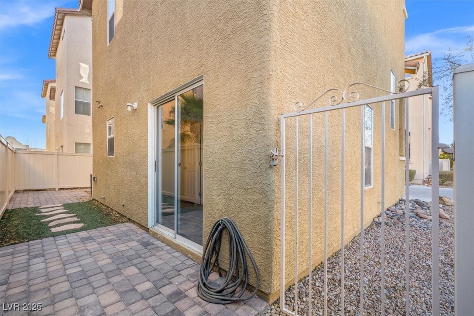
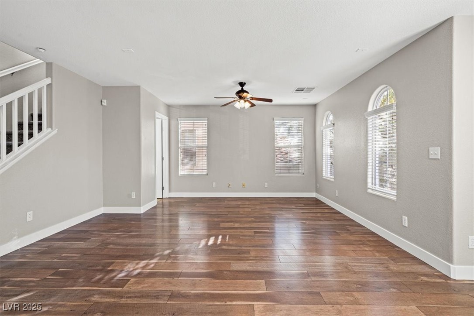
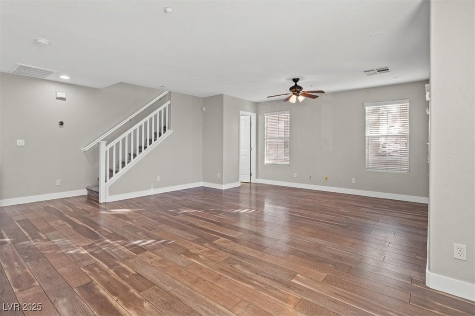
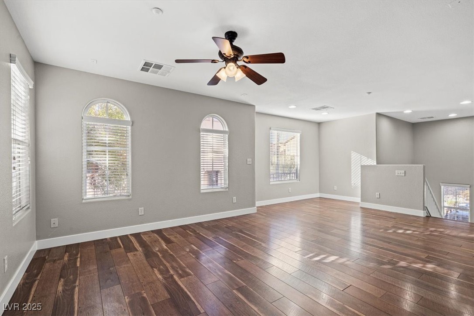
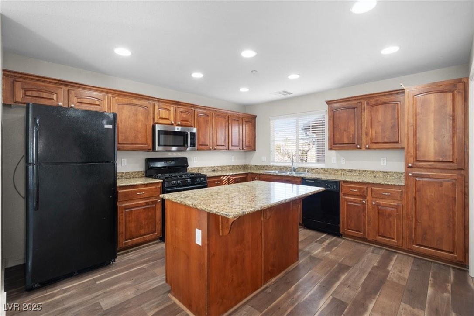
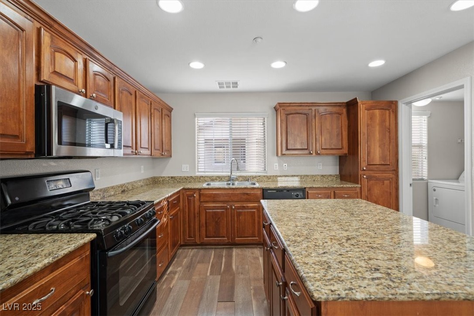
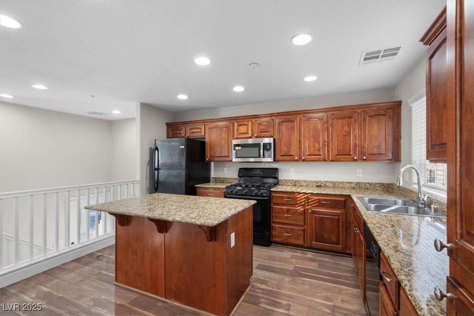
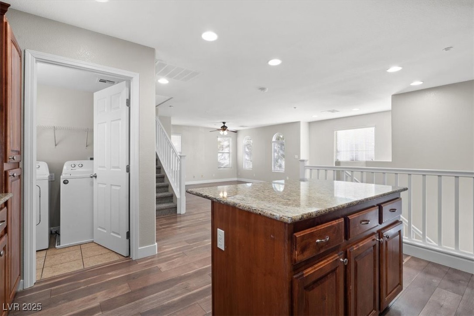
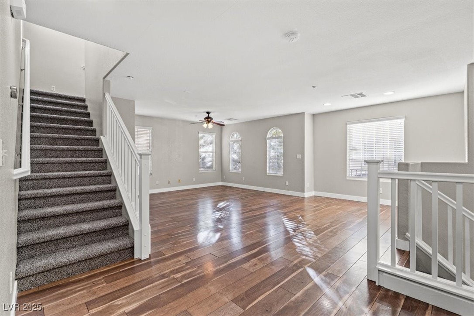
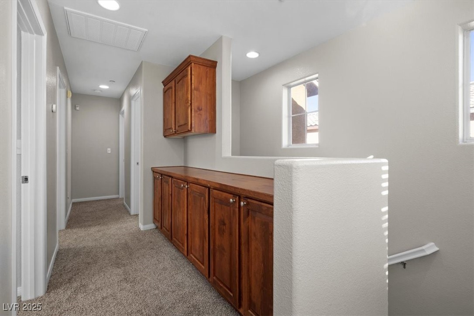
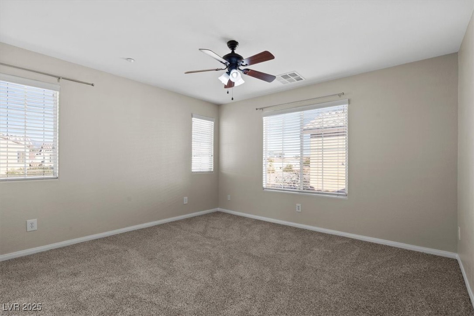
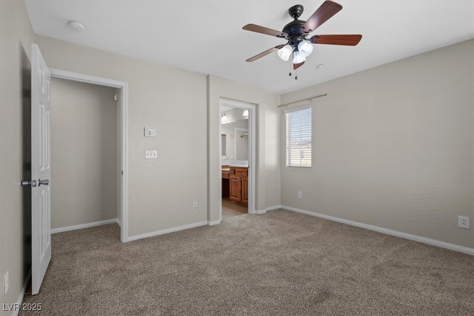
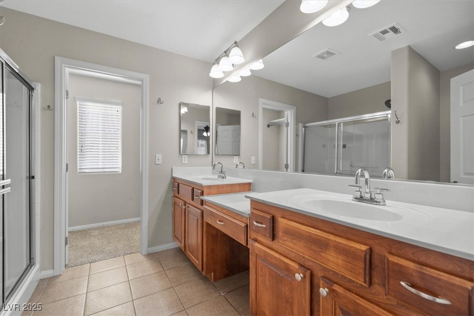
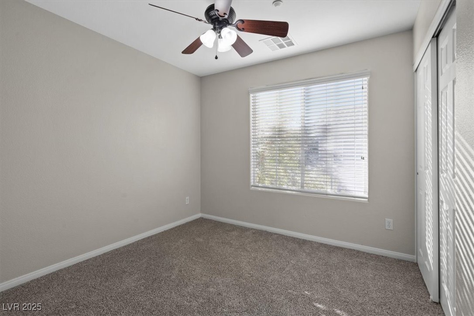
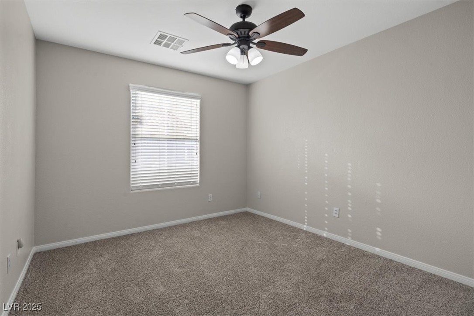
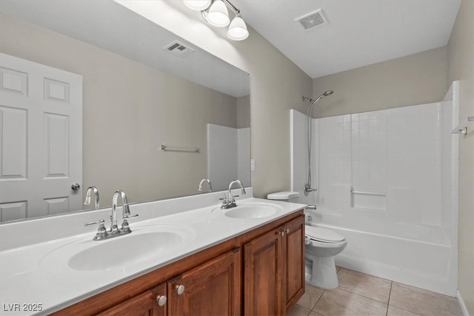
Property Description
Welcome to this stunning 3-story home located in a gated community in Las Vegas, NV. Enjoy the luxury of space across three levels, offering both privacy and convenience for everyone in the household. This model home features 4 bedrooms and 3.5 bathrooms, with a bedroom and bathroom downstairs for added convenience. The first floor features a versatile bedroom, perfect for guests, a home office, or anyone seeking easy access to living spaces. The bright and airy floorplan makes the space feel inviting and spacious. The main level boasts hardwood floors, a large living room and a gourmet kitchen with plenty of light and storage. The kitchen is a chef’s dream with sleek granite countertops, ample cabinet space, island with bar seating and modern appliances. Enjoy the spacious layout with generously sized bedrooms on the 3rd level. The expansive primary suite with an ensuite bathroom that features a walk-in shower, dual sinks and a perfect make-up counter.
Interior Features
| Laundry Information |
| Location(s) |
Gas Dryer Hookup, Laundry Room, Upper Level |
| Bedroom Information |
| Bedrooms |
4 |
| Bathroom Information |
| Bathrooms |
4 |
| Flooring Information |
| Material |
Carpet, Luxury Vinyl, Luxury VinylPlank |
| Interior Information |
| Features |
Bedroom on Main Level, Ceiling Fan(s), Window Treatments |
| Cooling Type |
Central Air, Electric |
Listing Information
| Address |
8928 Paula Jean Avenue |
| City |
Las Vegas |
| State |
NV |
| Zip |
89149 |
| County |
Clark |
| Listing Agent |
Thomas Patchin DRE #S.0196814 |
| Courtesy Of |
Real Property Management Peace |
| List Price |
$2,295/month |
| Status |
Active |
| Type |
Residential Lease |
| Subtype |
Single Family Residence |
| Structure Size |
1,670 |
| Lot Size |
1,742 |
| Year Built |
2006 |
Listing information courtesy of: Thomas Patchin, Real Property Management Peace. *Based on information from the Association of REALTORS/Multiple Listing as of Jan 23rd, 2025 at 10:30 PM and/or other sources. Display of MLS data is deemed reliable but is not guaranteed accurate by the MLS. All data, including all measurements and calculations of area, is obtained from various sources and has not been, and will not be, verified by broker or MLS. All information should be independently reviewed and verified for accuracy. Properties may or may not be listed by the office/agent presenting the information.
























