3111 Bel Air Drive, #20H, Las Vegas, NV 89109
-
Listed Price :
$615,000
-
Beds :
2
-
Baths :
3
-
Property Size :
1,856 sqft
-
Year Built :
1974
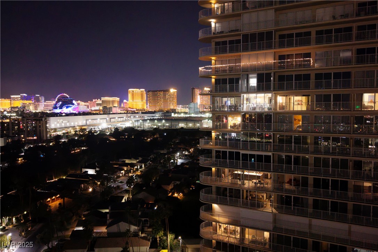
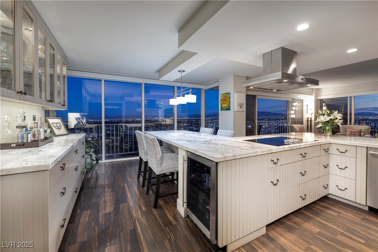
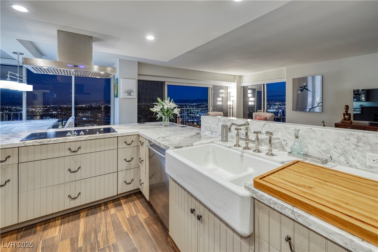
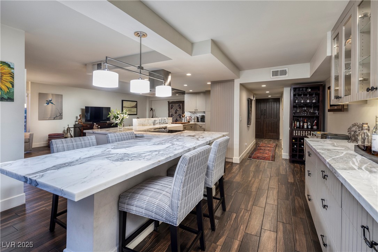
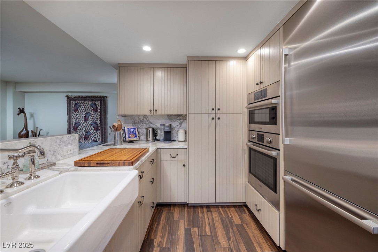
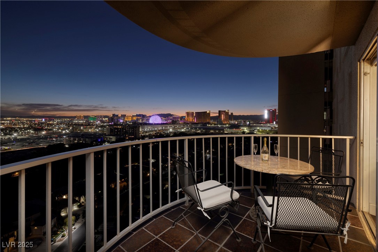
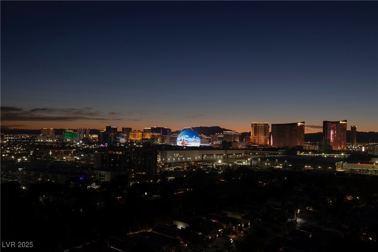
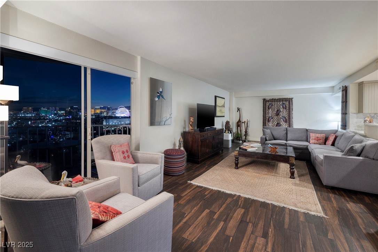
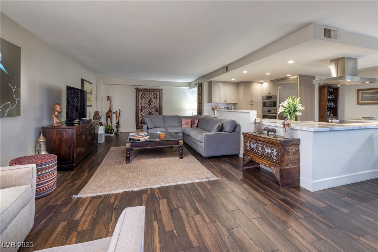
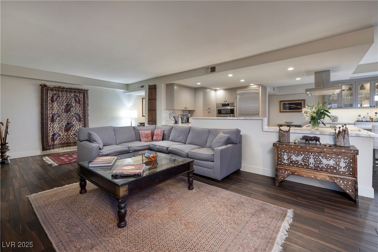
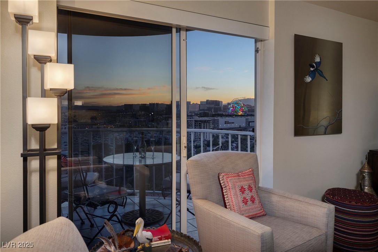
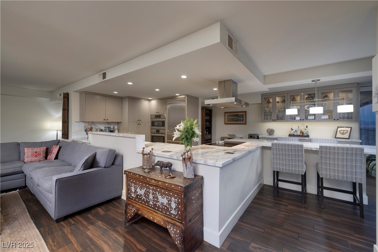
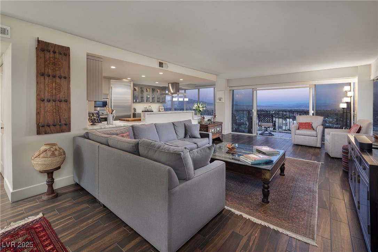
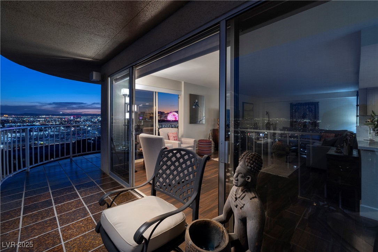
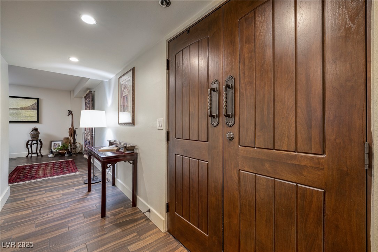
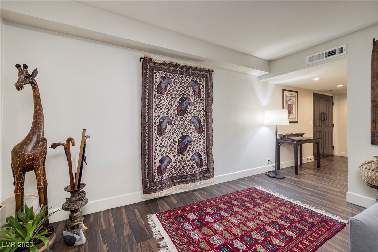
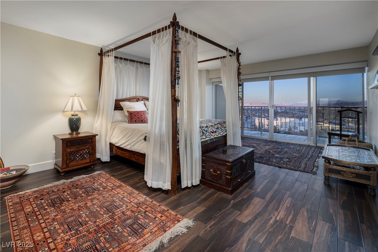
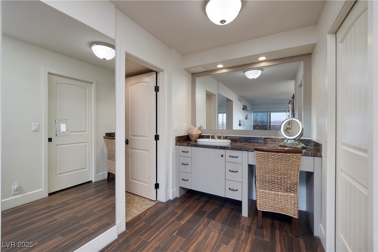
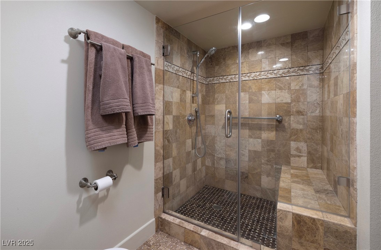
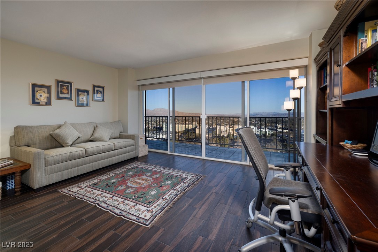
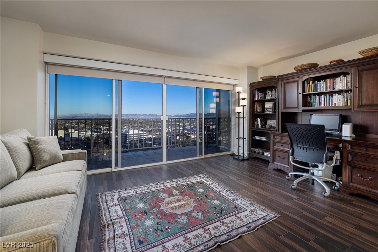
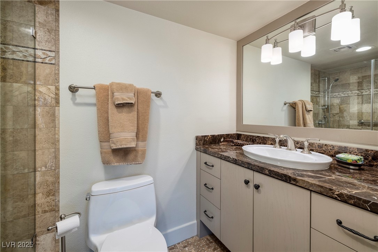
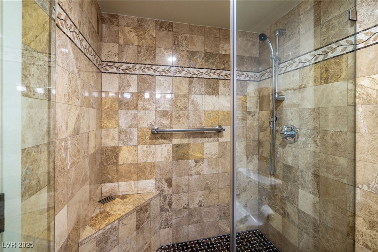
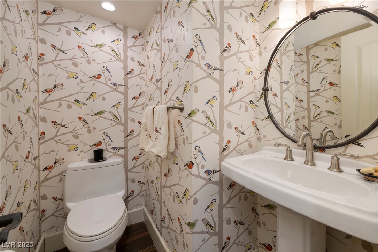
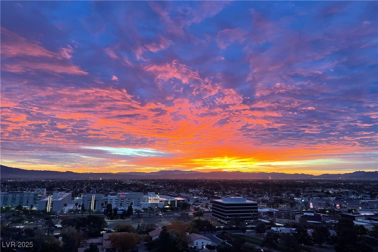
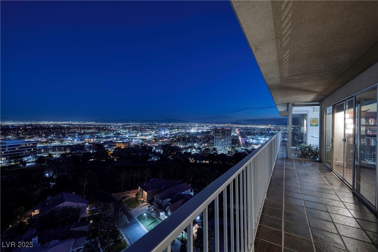
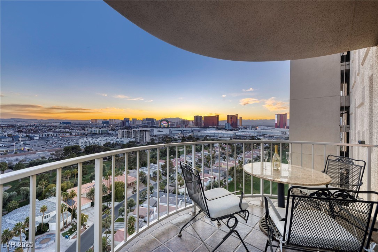
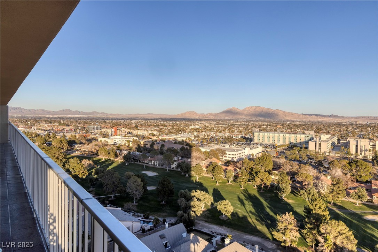
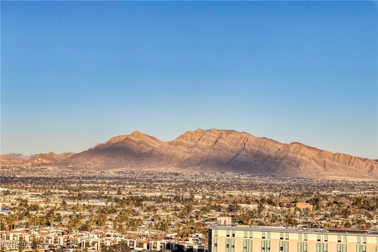
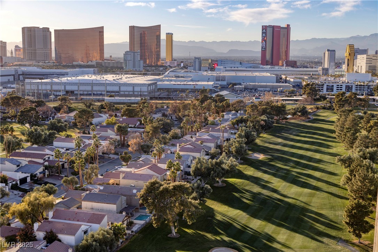
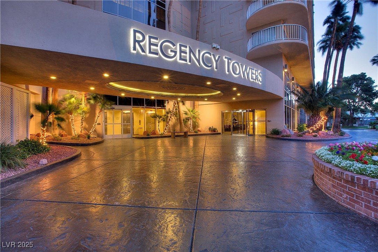

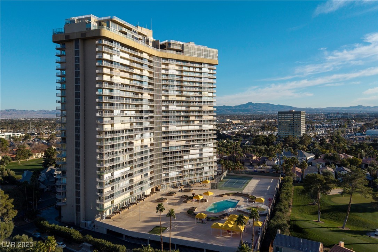
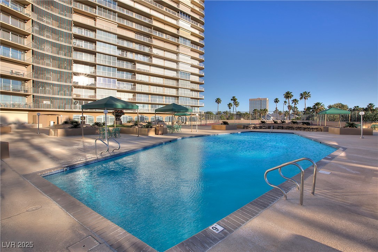
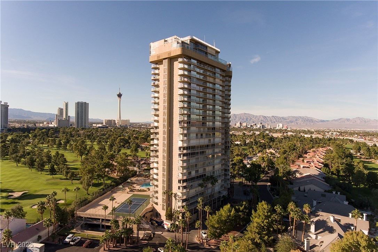
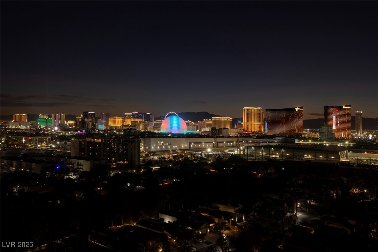
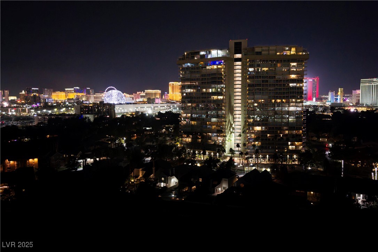
Property Description
Perched on the 20th floor of the prestigious Regency Towers in Las Vegas Country Club, this fully renovated high-rise condo is where
sophistication meets spectacular. Imagine starting your mornings with the sun kissing the sky and ending your evenings with the
dazzling lights of the iconic Strip. Every detail of this unit has been meticulously curated with imported finishes from Italy. The open-
concept design ensures you’ll never lose sight of those panoramic views, whether you’re entertaining guests or enjoying a quiet
evening in. Access from every room to the 52’ wraparound balcony the owners refer to as the “Hummingbird Habitat.” LVCC embodies
the perfect blend of history, luxury, and modern convenience. Full list of features and amenities available. Your elevated lifestyle
awaits—welcome to the high life!
Interior Features
| Laundry Information |
| Location(s) |
Electric Dryer Hookup, Main Level |
| Bedroom Information |
| Bedrooms |
2 |
| Bathroom Information |
| Bathrooms |
3 |
| Flooring Information |
| Material |
Marble, Porcelain Tile, Tile |
| Interior Information |
| Features |
Window Treatments |
| Cooling Type |
Electric, 1 Unit |
Listing Information
| Address |
3111 Bel Air Drive, #20H |
| City |
Las Vegas |
| State |
NV |
| Zip |
89109 |
| County |
Clark |
| Listing Agent |
Brian Burns DRE #BS.0064430 |
| Courtesy Of |
Las Vegas Sotheby's Int'l |
| List Price |
$615,000 |
| Status |
Active |
| Type |
High Rise |
| Structure Size |
1,856 |
| Lot Size |
N/A |
| Year Built |
1974 |
Listing information courtesy of: Brian Burns, Las Vegas Sotheby's Int'l. *Based on information from the Association of REALTORS/Multiple Listing as of Feb 4th, 2025 at 3:38 AM and/or other sources. Display of MLS data is deemed reliable but is not guaranteed accurate by the MLS. All data, including all measurements and calculations of area, is obtained from various sources and has not been, and will not be, verified by broker or MLS. All information should be independently reviewed and verified for accuracy. Properties may or may not be listed by the office/agent presenting the information.





































