2714 Bridgepointe Drive, Las Vegas, NV 89121
-
Listed Price :
$387,477
-
Beds :
3
-
Baths :
2
-
Property Size :
1,691 sqft
-
Year Built :
1986
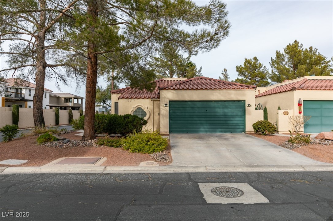
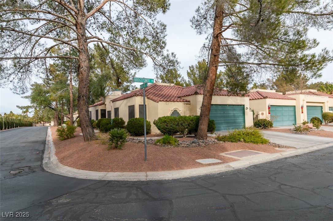
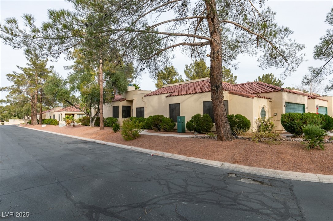
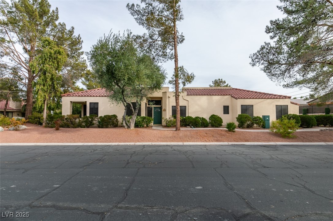
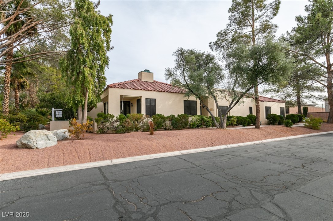
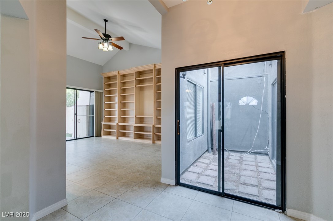
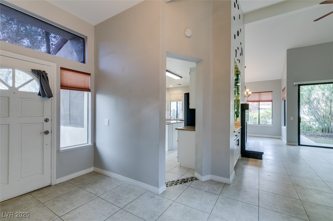
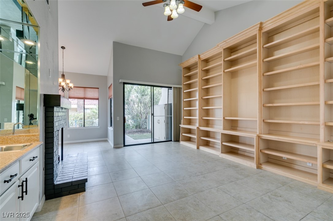
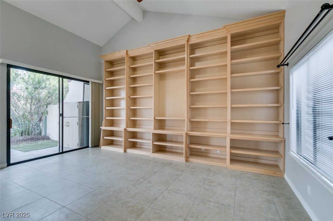
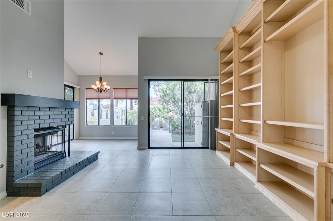
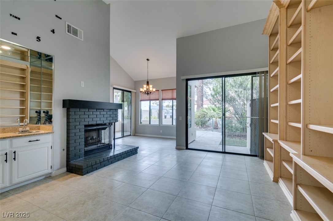
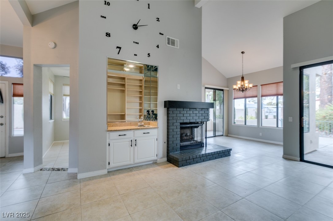
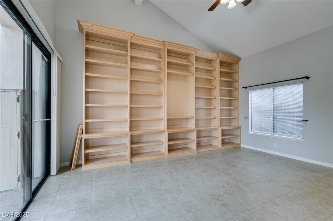
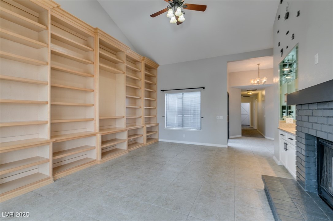
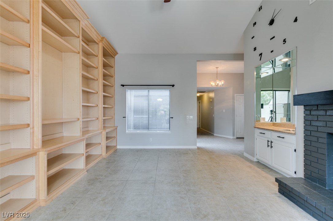
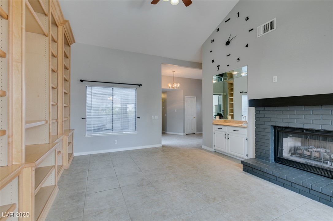
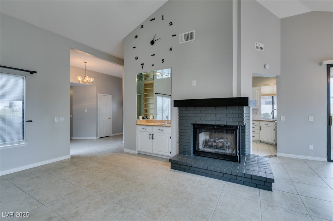
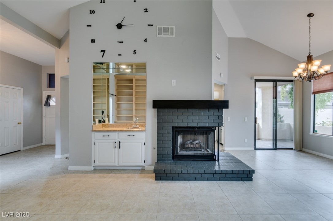
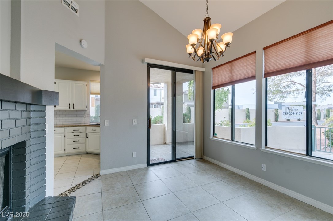
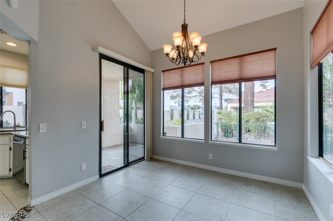
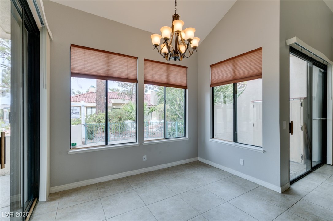
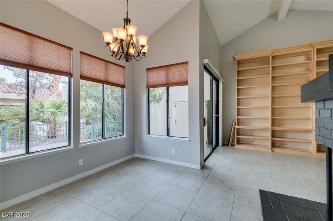
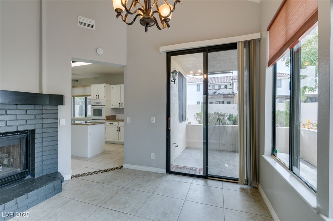
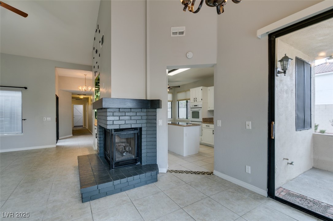
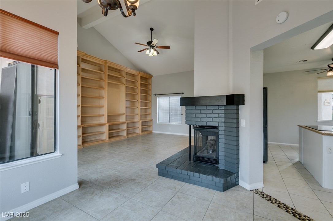
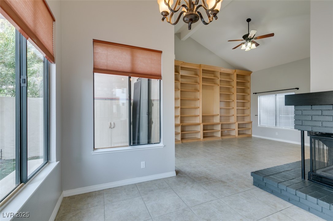
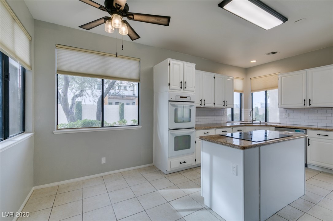
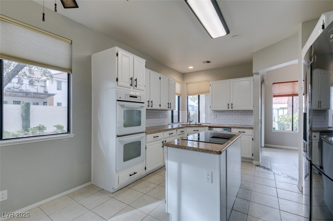
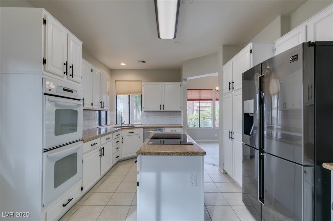
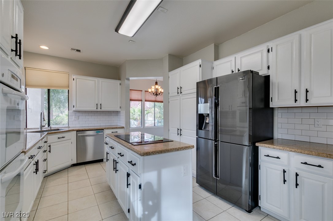
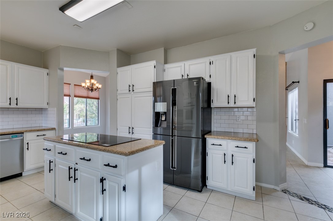
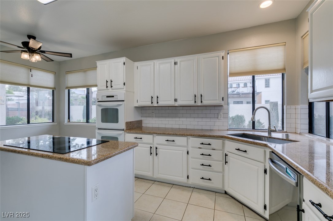
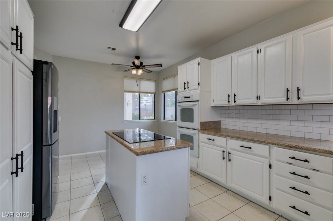
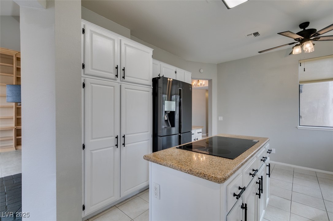
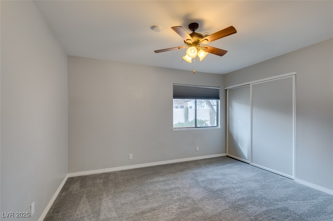
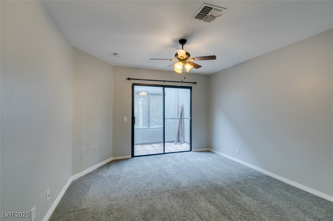
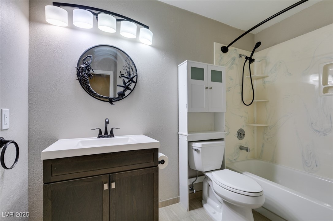
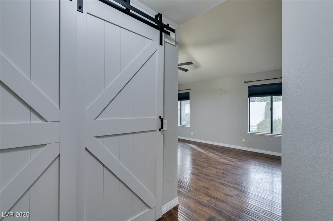
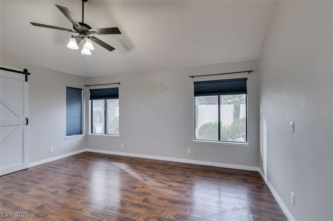
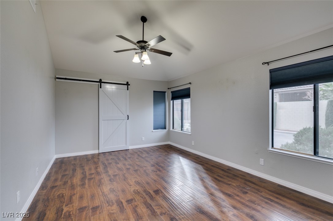
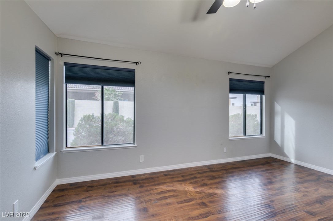
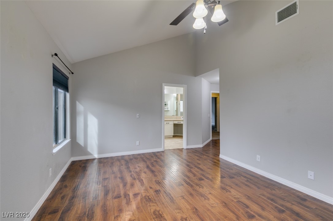
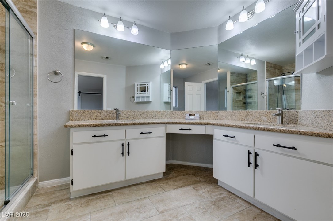
Property Description
Absolutely stunning....this home has been remodeled and loved and it shows....remodeled large Kitchen with breakfast nook and gorgeous flooring, newer appliances including double oven, granite tops and beautiful cabs....Remodeled baths....custom newer flooring throughout most of home...Separate peaceful Atrium to chill in off entry....Large Living room with custom full wall built-in, remodeled fireplace, wet bar for entertaining, custom wall clock and vaulted ceilings, you'll love to entertain in this room, separate dining room with ample windows to let the light in...Barn doors highlight the primary bedroom with gorgeous bathroom and custom walk in closet...many electrical outlets with USB ports, backyard features covered patio with additional patio to relax and unwind after a challenging day...home sits on large corner lot to boot....just magnificent, come and see...
Interior Features
| Laundry Information |
| Location(s) |
Electric Dryer Hookup, Main Level, Laundry Room |
| Bedroom Information |
| Bedrooms |
3 |
| Bathroom Information |
| Bathrooms |
2 |
| Flooring Information |
| Material |
Carpet, Tile |
| Interior Information |
| Features |
Atrium, Bedroom on Main Level, Ceiling Fan(s), Primary Downstairs, Window Treatments |
| Cooling Type |
Central Air, Electric |
Listing Information
| Address |
2714 Bridgepointe Drive |
| City |
Las Vegas |
| State |
NV |
| Zip |
89121 |
| County |
Clark |
| Listing Agent |
John Bostedt DRE #BS.1000611 |
| Courtesy Of |
Western Realty |
| List Price |
$387,477 |
| Status |
Active |
| Type |
Residential |
| Subtype |
Townhouse |
| Structure Size |
1,691 |
| Lot Size |
2,614 |
| Year Built |
1986 |
Listing information courtesy of: John Bostedt, Western Realty. *Based on information from the Association of REALTORS/Multiple Listing as of Feb 3rd, 2025 at 2:17 PM and/or other sources. Display of MLS data is deemed reliable but is not guaranteed accurate by the MLS. All data, including all measurements and calculations of area, is obtained from various sources and has not been, and will not be, verified by broker or MLS. All information should be independently reviewed and verified for accuracy. Properties may or may not be listed by the office/agent presenting the information.











































