7221 Tempest Place, Las Vegas, NV 89145
-
Listed Price :
$420,000
-
Beds :
3
-
Baths :
2
-
Property Size :
1,620 sqft
-
Year Built :
1976
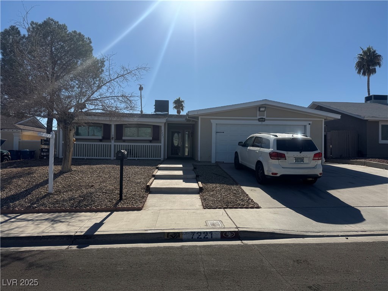
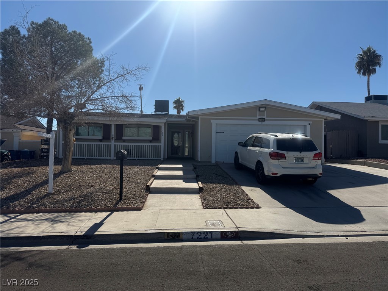
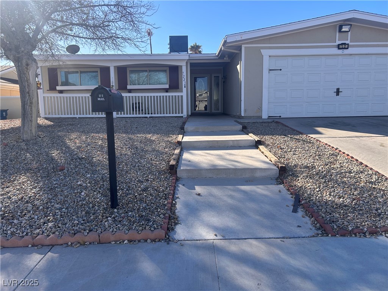
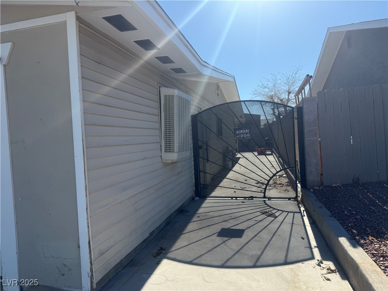
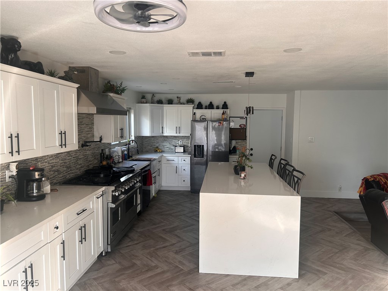
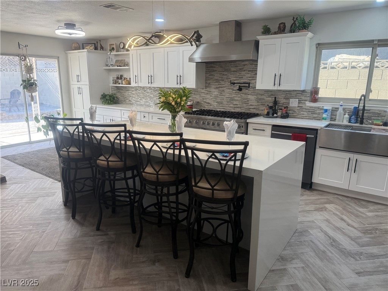
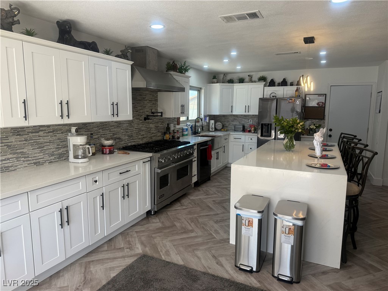
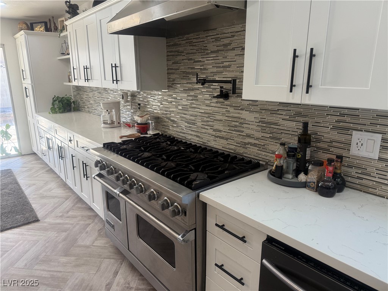
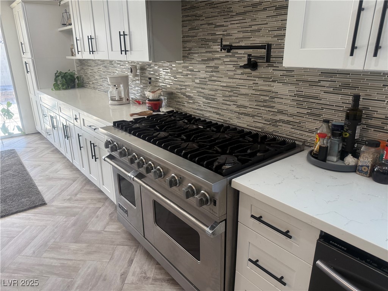
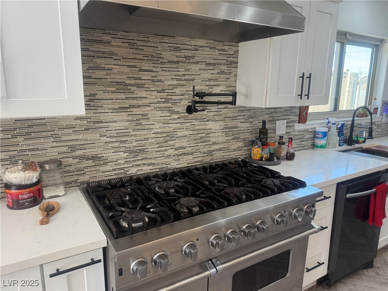
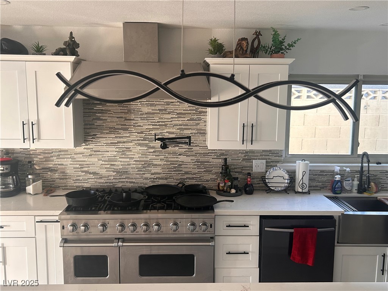
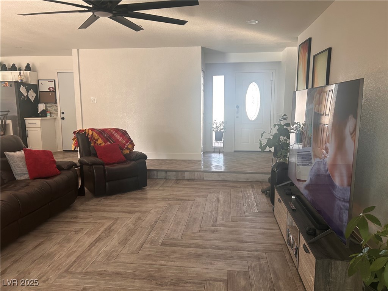
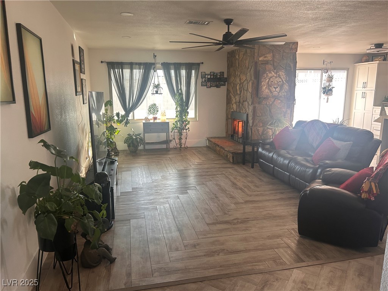
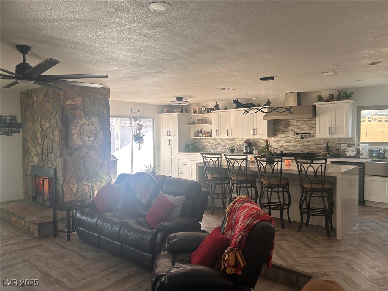
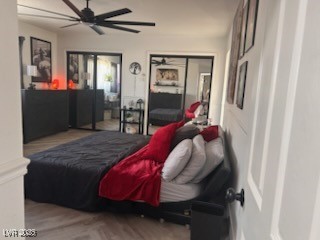
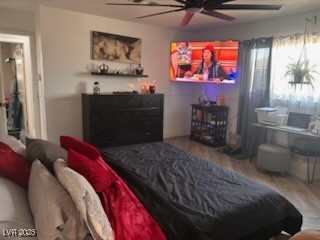
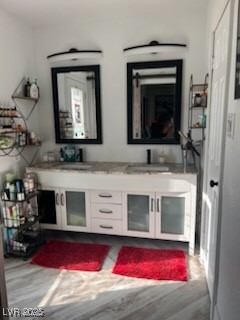
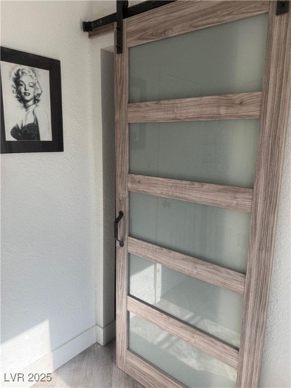
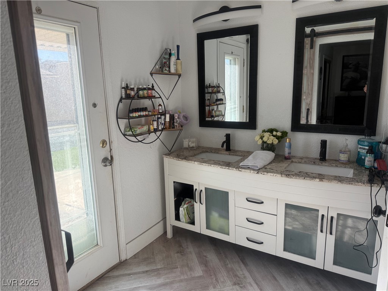
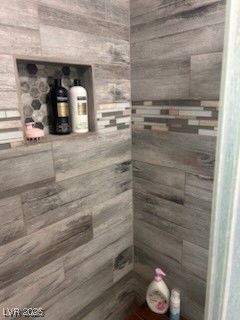
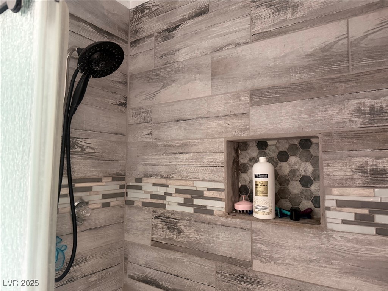
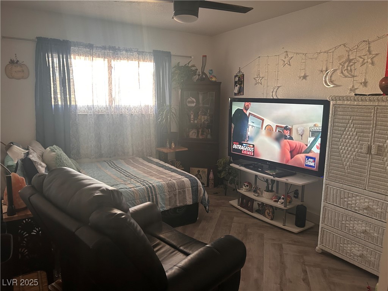
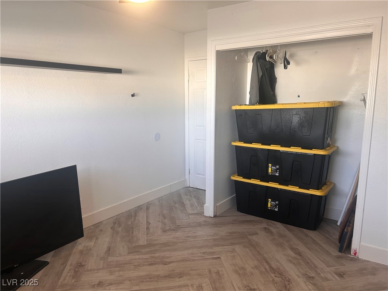
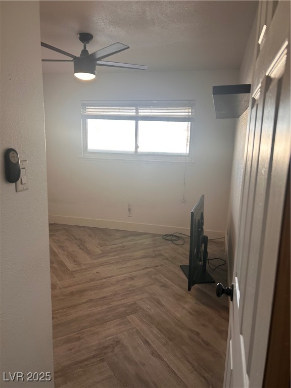
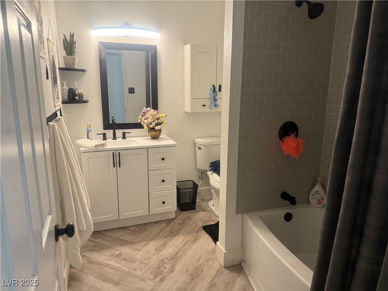
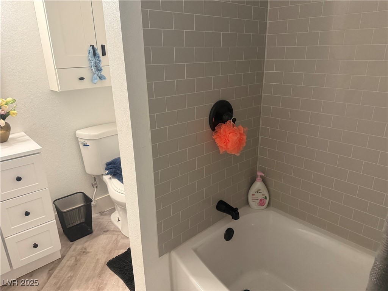
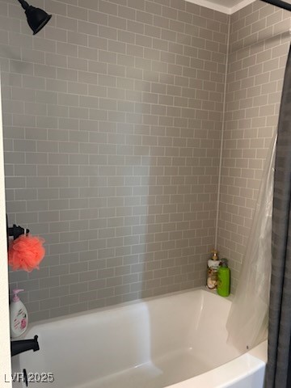
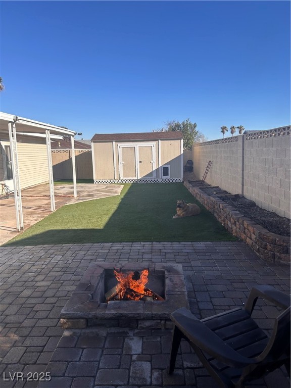
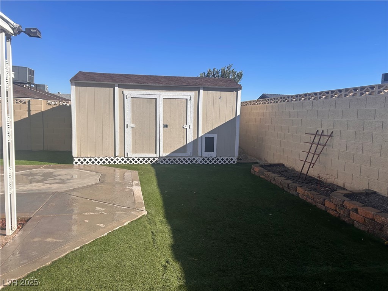
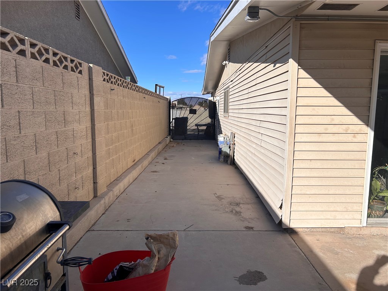
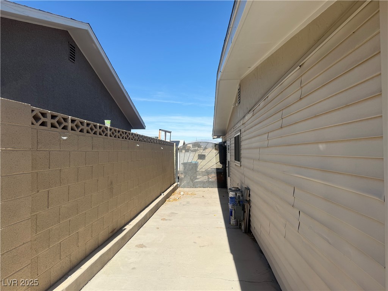
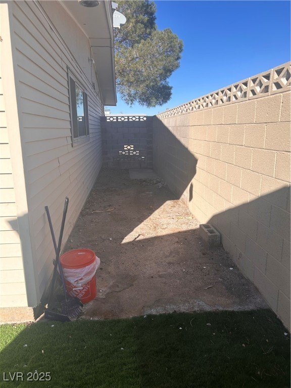
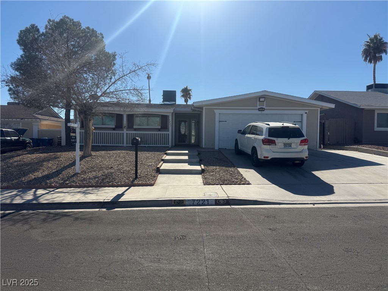
Property Description
SELLER HAS COMPLETELY UPDATED THE HOME WITH GREAT OPEN FLOORPLAN. GOURMET KITCHEN WITH LARGE QUARTZ WATERFALL ISLAND, CUSTOM CABINETS AND BACKSPLASH EXTENDED THROUGH FULL DINING AREA. VIKING STOVE AND POT FILLER. KITCHEN OPENS TO LIVING ROOM WITH TWO SIDED WOOD BURNING FIREPLACE . ALL NEW FLOORING THROUGHOUT IS WOOD LAMINATE . SPACIOUS PRIMARY SUITE,PRIMARY BATH HAS CUSTOM DOOR, DOUBLE SINKS, GRANITE COUNTER AND
REAR YARD ACCESS. BOTH BATHS HAVE BEEN DONE WITH TILE SURROUND AT TUB AND SHOWERS. REAR YARD HAS ARTIFICIAL TURF, COVERED PATIO, STORAGE SHED AND FIRE PIT WITH MOUNTAIN VIEWS. RV/RECREATIONAL PARKING AREA WITH GATE. NEWER ROOF AND A/C . FOLLOWING ITEMS DO NOT STAY , REFRIGERATOR, WASHER AND DRYER IN GARAGE AND DRAPES.
Interior Features
| Laundry Information |
| Location(s) |
Gas Dryer Hookup, In Garage |
| Bedroom Information |
| Bedrooms |
3 |
| Bathroom Information |
| Bathrooms |
2 |
| Flooring Information |
| Material |
Laminate |
| Interior Information |
| Features |
Bedroom on Main Level, Ceiling Fan(s), Primary Downstairs, Window Treatments |
| Cooling Type |
Central Air, Electric |
Listing Information
| Address |
7221 Tempest Place |
| City |
Las Vegas |
| State |
NV |
| Zip |
89145 |
| County |
Clark |
| Listing Agent |
Denise Kovich DRE #S.0032142 |
| Courtesy Of |
Realty ONE Group, Inc |
| List Price |
$420,000 |
| Status |
Active |
| Type |
Residential |
| Subtype |
Single Family Residence |
| Structure Size |
1,620 |
| Lot Size |
6,534 |
| Year Built |
1976 |
Listing information courtesy of: Denise Kovich, Realty ONE Group, Inc. *Based on information from the Association of REALTORS/Multiple Listing as of Feb 2nd, 2025 at 2:51 PM and/or other sources. Display of MLS data is deemed reliable but is not guaranteed accurate by the MLS. All data, including all measurements and calculations of area, is obtained from various sources and has not been, and will not be, verified by broker or MLS. All information should be independently reviewed and verified for accuracy. Properties may or may not be listed by the office/agent presenting the information.

































