1955 Cutlass Drive, #1955, Henderson, NV 89014
-
Listed Price :
$290,000
-
Beds :
3
-
Baths :
2
-
Property Size :
1,292 sqft
-
Year Built :
1996

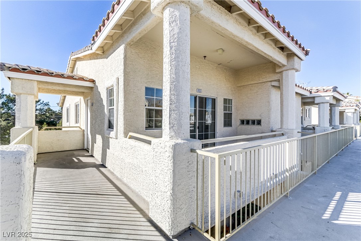
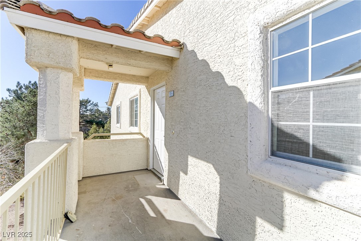
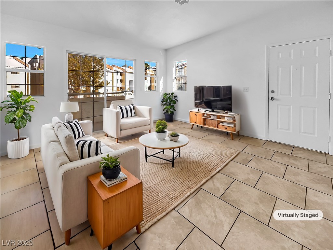
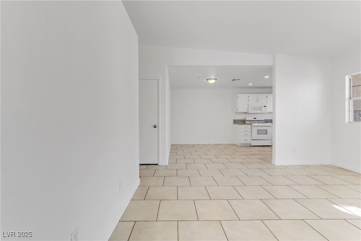
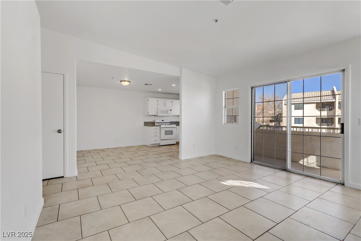
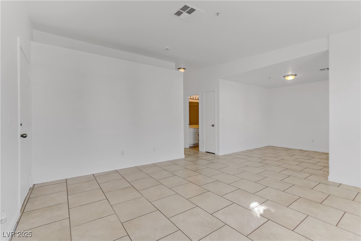
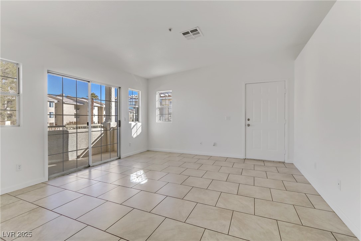
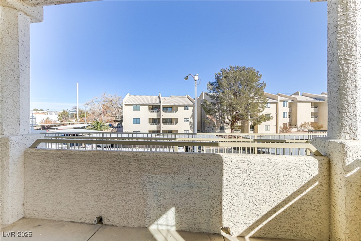
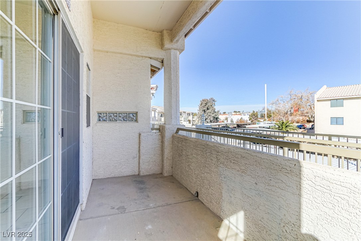
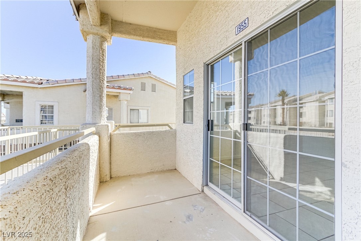
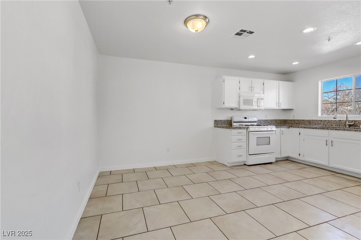
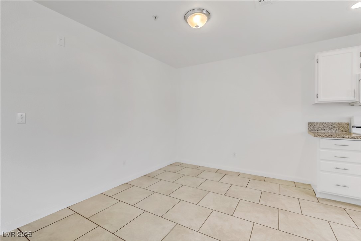
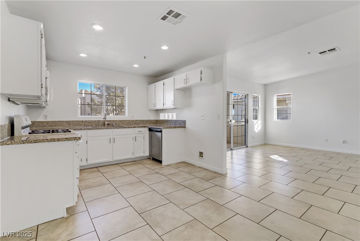
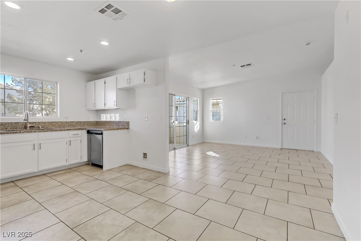
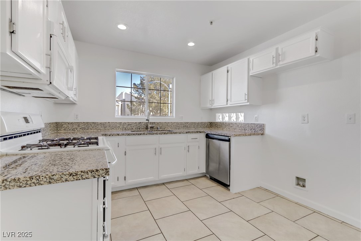
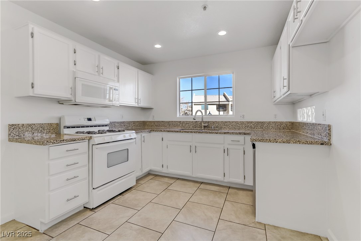
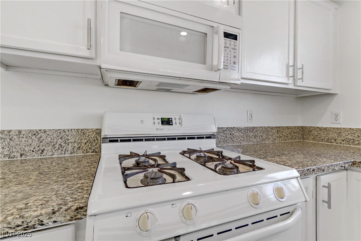
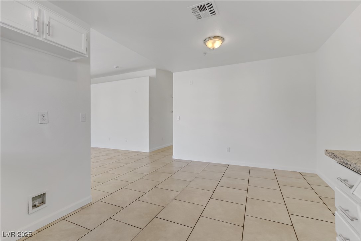
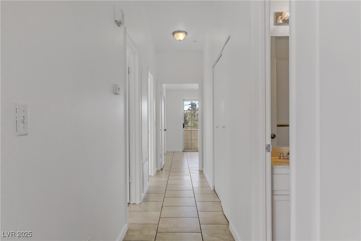
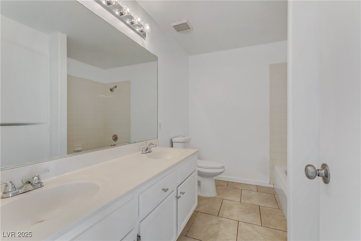
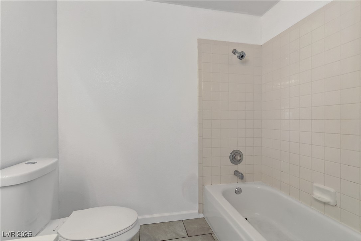
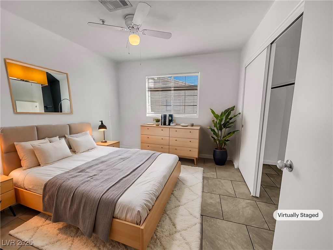
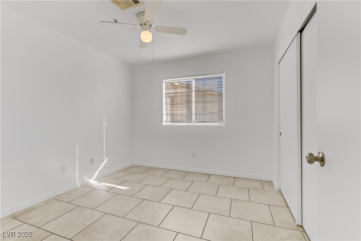
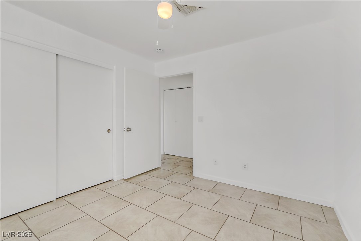
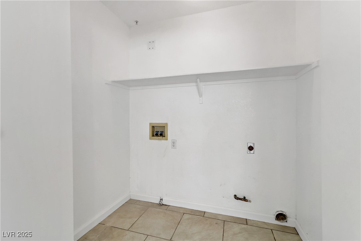
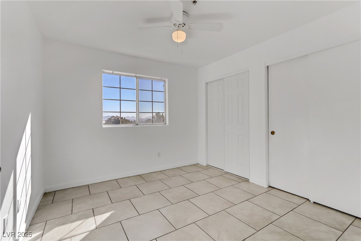
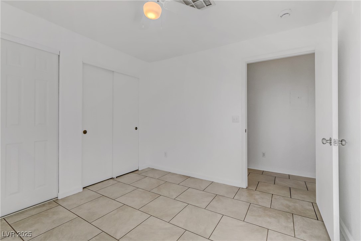
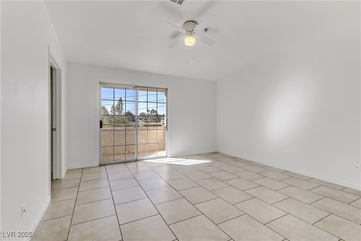
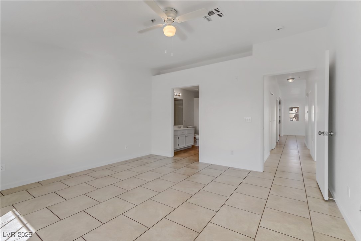
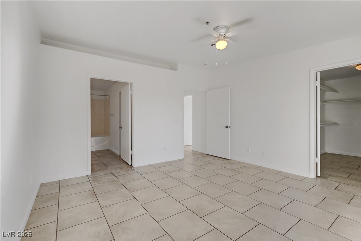
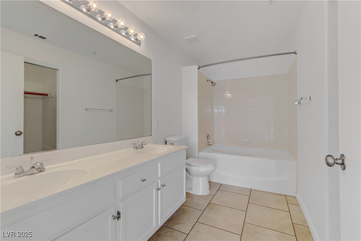
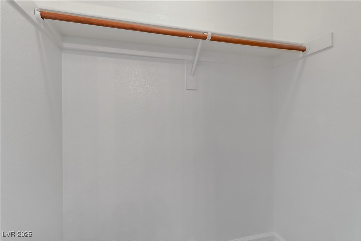
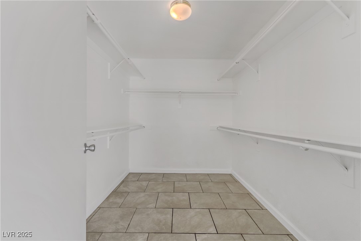
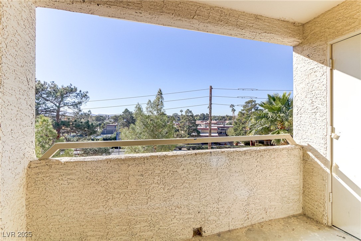
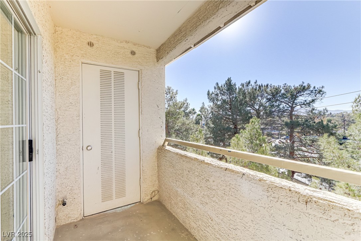
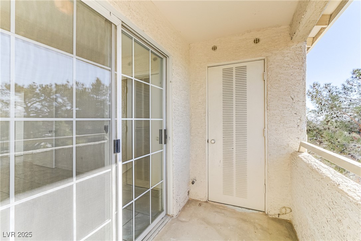
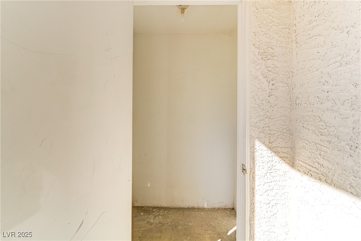
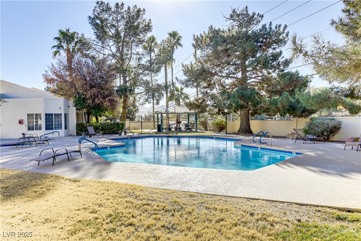
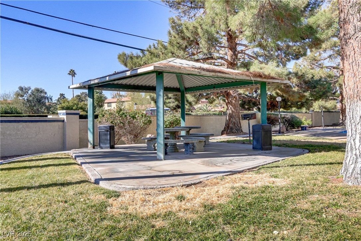
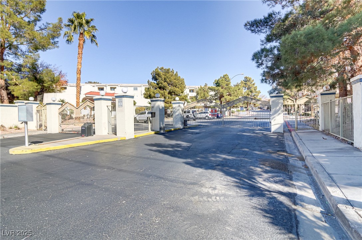
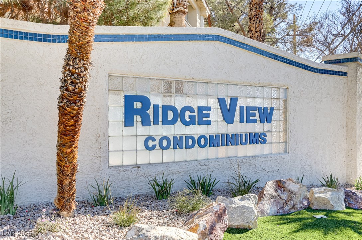
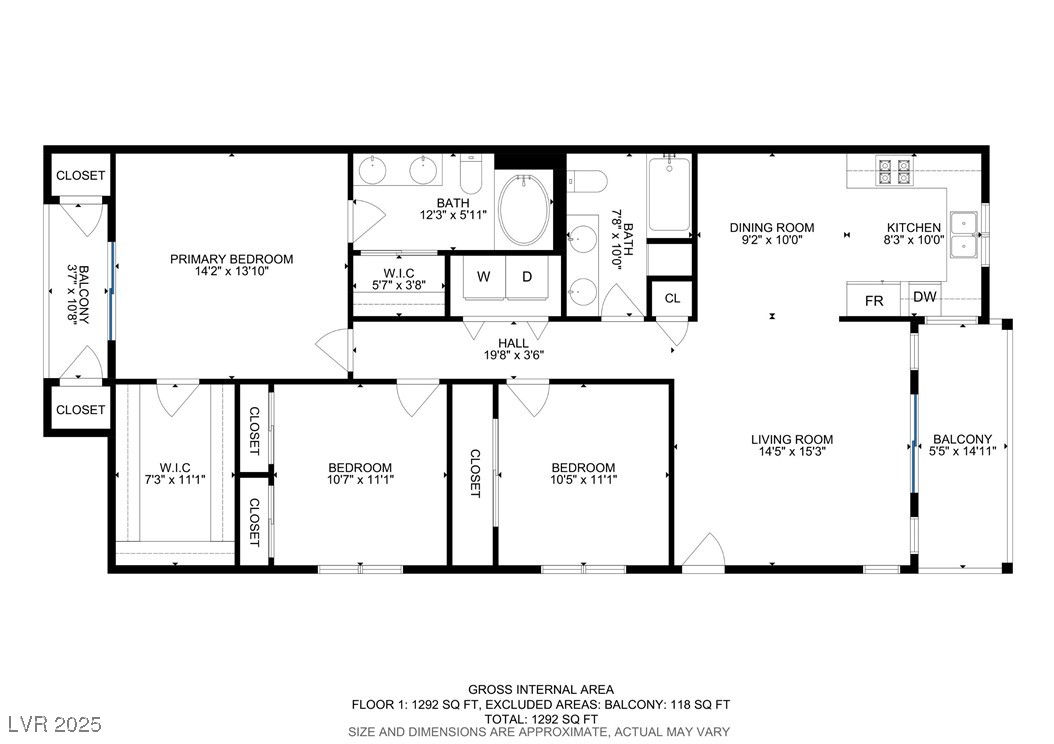
Property Description
Welcome to your spacious & stylish condo in gated Ridgeview. Open Concept invites family & friends, featuring 3 bedrooms and 2 full bathrooms, each equipped with double sinks and shower-tub combos. The kitchen shines with recessed lighting, granite counters & newer appliances. Complemented by clean tile flooring throughout the home. Convenient amenities include a laundry closet, two covered patio balconies—one with an additional storage closet and a separate water heater closet—and two assigned covered parking spots. Enjoy ample storage with big closets in the primary bedroom and an extra closet in the primary bathroom. Additional comforts include ceiling fans and lighting in the dining area, primary bedroom, and one of the other bedrooms. Community features include a sparkling pool and spa as well as a BBQ areas. Excellent location close to shopping & dining. Easy access to I90 or 215 for easy commutes. Don't miss out on this opportunity for comfortable and convenient living.
Interior Features
| Laundry Information |
| Location(s) |
Gas Dryer Hookup, Laundry Closet |
| Bedroom Information |
| Bedrooms |
3 |
| Bathroom Information |
| Bathrooms |
2 |
| Flooring Information |
| Material |
Tile |
| Interior Information |
| Features |
Ceiling Fan(s) |
| Cooling Type |
Central Air, Electric |
Listing Information
| Address |
1955 Cutlass Drive, #1955 |
| City |
Henderson |
| State |
NV |
| Zip |
89014 |
| County |
Clark |
| Listing Agent |
Cheryl Van Elsis DRE #S.0034170 |
| Courtesy Of |
Redfin |
| List Price |
$290,000 |
| Status |
Active |
| Type |
Residential |
| Subtype |
Condominium |
| Structure Size |
1,292 |
| Lot Size |
6,150 |
| Year Built |
1996 |
Listing information courtesy of: Cheryl Van Elsis, Redfin. *Based on information from the Association of REALTORS/Multiple Listing as of Jan 27th, 2025 at 9:54 PM and/or other sources. Display of MLS data is deemed reliable but is not guaranteed accurate by the MLS. All data, including all measurements and calculations of area, is obtained from various sources and has not been, and will not be, verified by broker or MLS. All information should be independently reviewed and verified for accuracy. Properties may or may not be listed by the office/agent presenting the information.











































