10954 Sardinia Sands Drive, Las Vegas, NV 89141
-
Listed Price :
$1,995/month
-
Beds :
3
-
Baths :
3
-
Property Size :
1,408 sqft
-
Year Built :
2012

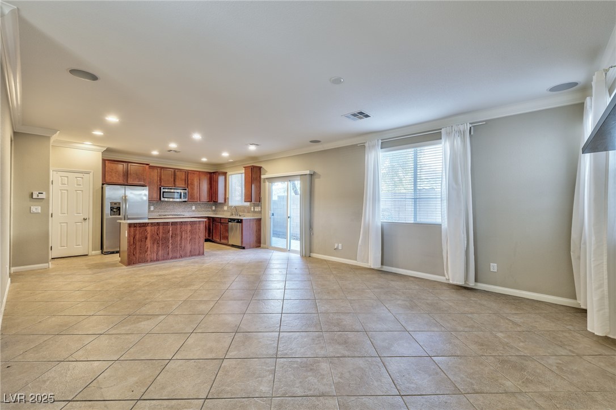
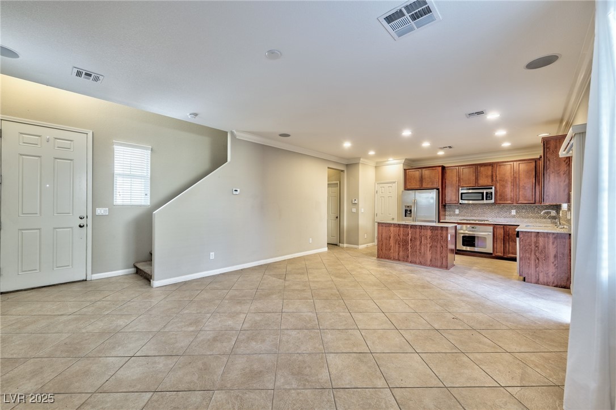
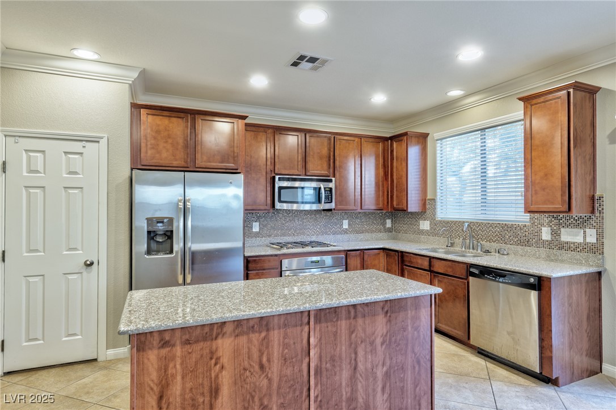
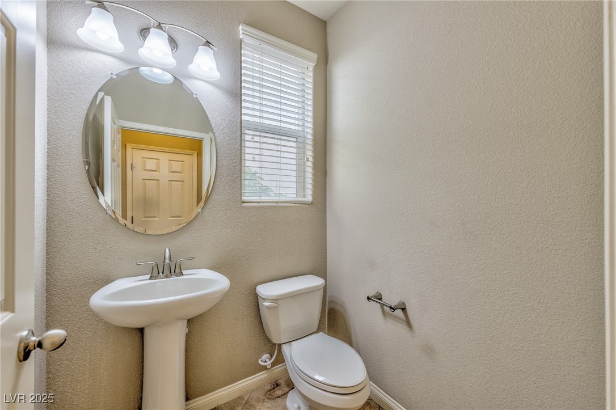
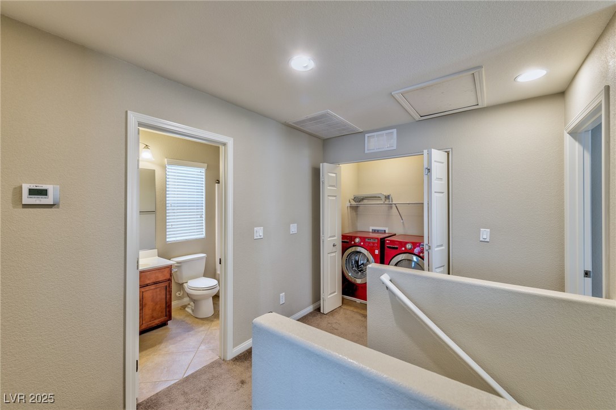
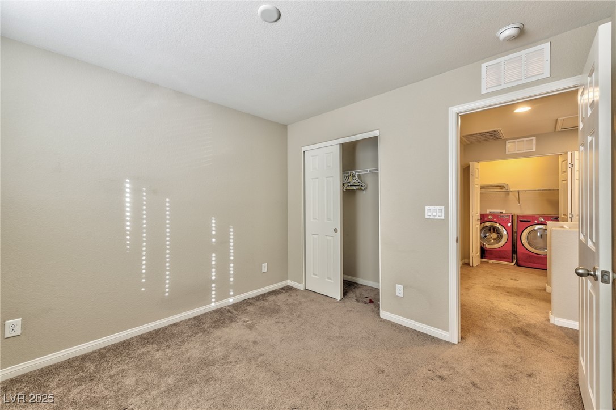
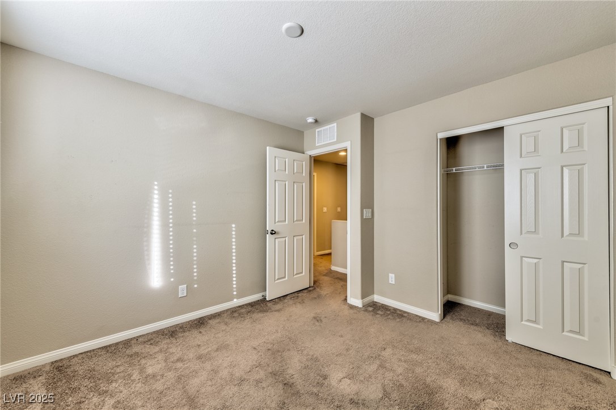
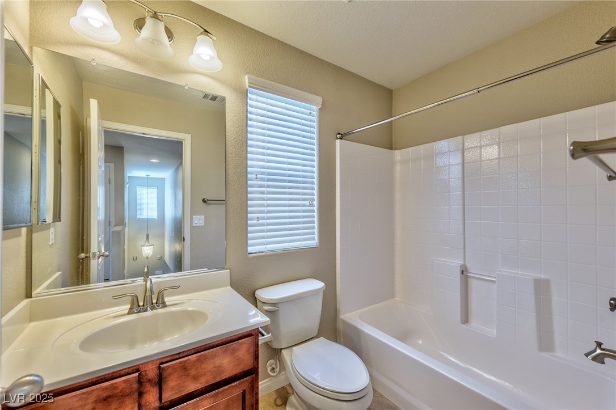
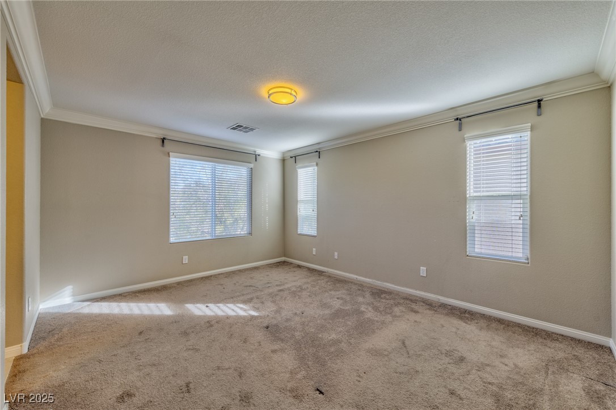
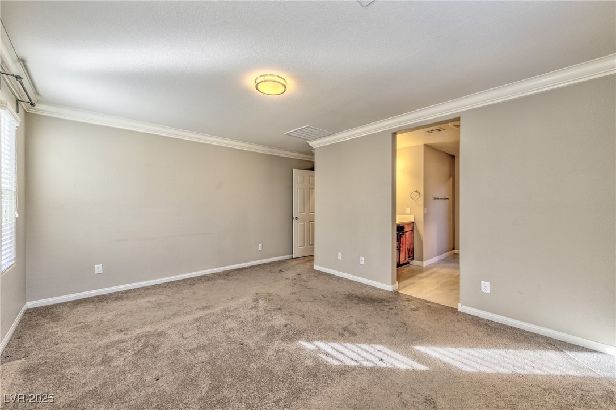
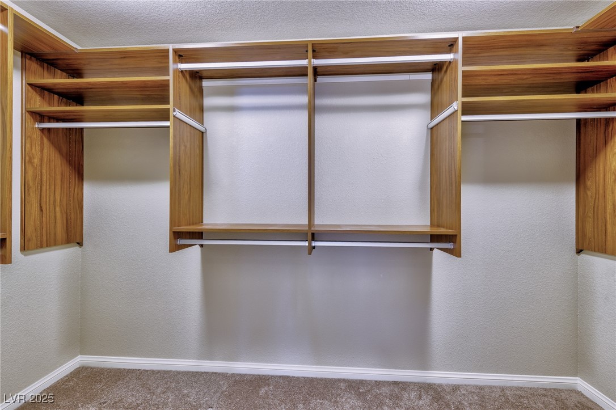
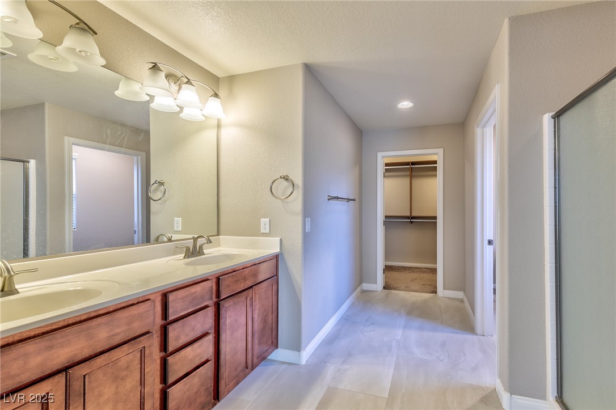
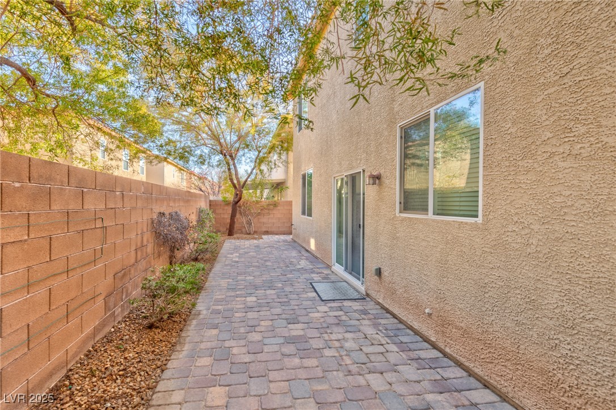
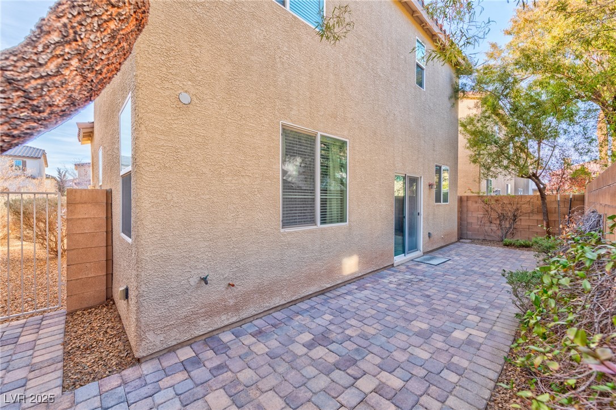
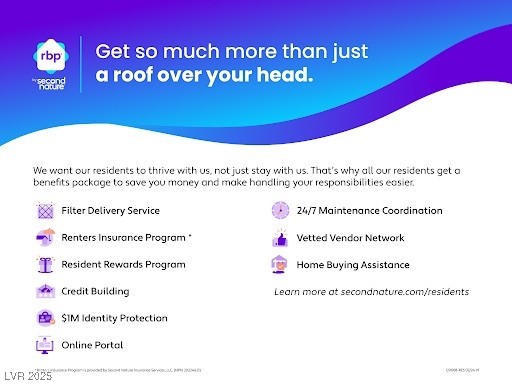
Property Description
Welcome to this beautiful 3-bedroom, 2.5-bathroom home located in a highly sought-after neighborhood, known for its excellent schools and welcoming community atmosphere. This home offers a perfect combination of style, comfort, and functionality, ideal for families or anyone seeking a convenient location. Step into a spacious and thoughtfully designed layout, featuring a bright living area that flows seamlessly into the kitchen. The kitchen comes fully equipped with all major appliances, including a refrigerator, stove, microwave, and dishwasher, making meal preparation a breeze. A washer and dryer are also included, ensuring added convenience. The generously sized bedrooms provide plenty of room for relaxation and personal space. With modern finishes and ample natural light throughout, this home is both inviting and practical. All Faranesh Real Estate and Property Management residents are enrolled in the Resident Benefits Package (RBP) for $45.00/month
Interior Features
| Laundry Information |
| Location(s) |
Gas Dryer Hookup, Laundry Room |
| Bedroom Information |
| Bedrooms |
3 |
| Bathroom Information |
| Bathrooms |
3 |
| Flooring Information |
| Material |
Carpet, Tile |
| Interior Information |
| Features |
Window Treatments |
| Cooling Type |
Central Air, Electric |
Listing Information
| Address |
10954 Sardinia Sands Drive |
| City |
Las Vegas |
| State |
NV |
| Zip |
89141 |
| County |
Clark |
| Listing Agent |
Wasim Faranesh DRE #B.0143592 |
| Courtesy Of |
Faranesh Real Estate |
| List Price |
$1,995/month |
| Status |
Active |
| Type |
Residential Lease |
| Subtype |
Single Family Residence |
| Structure Size |
1,408 |
| Lot Size |
3,049 |
| Year Built |
2012 |
Listing information courtesy of: Wasim Faranesh, Faranesh Real Estate. *Based on information from the Association of REALTORS/Multiple Listing as of Jan 28th, 2025 at 1:00 AM and/or other sources. Display of MLS data is deemed reliable but is not guaranteed accurate by the MLS. All data, including all measurements and calculations of area, is obtained from various sources and has not been, and will not be, verified by broker or MLS. All information should be independently reviewed and verified for accuracy. Properties may or may not be listed by the office/agent presenting the information.
















