2816 Mohawk Street, Las Vegas, NV 89146
-
Listed Price :
$375,000
-
Beds :
2
-
Baths :
2
-
Property Size :
1,794 sqft
-
Year Built :
1983
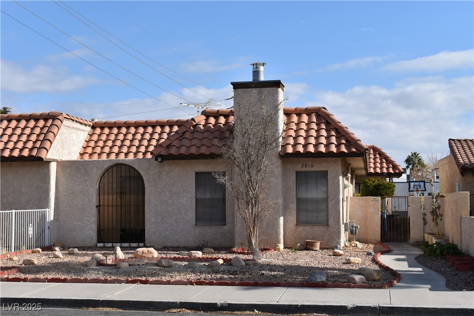
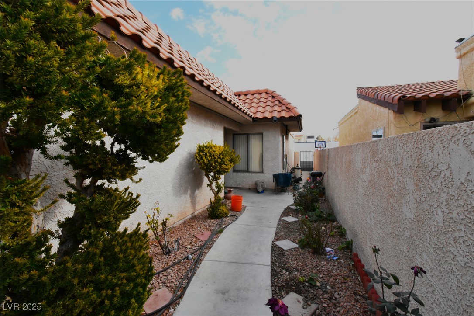
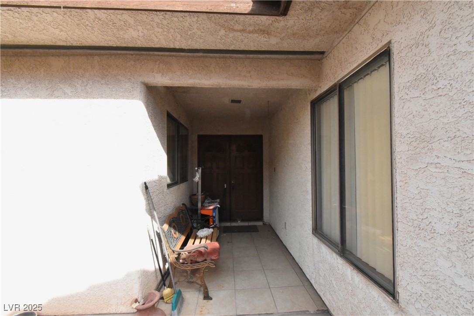
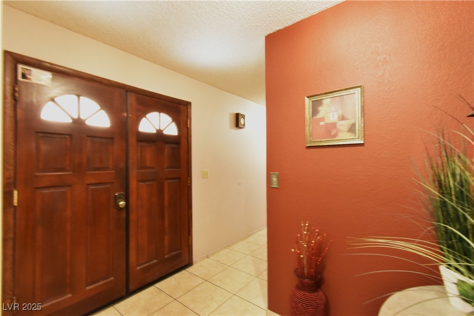
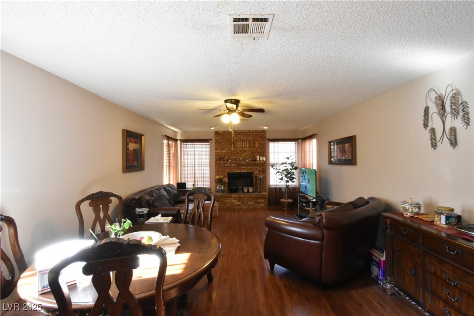
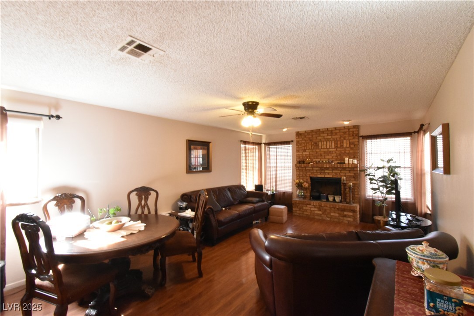

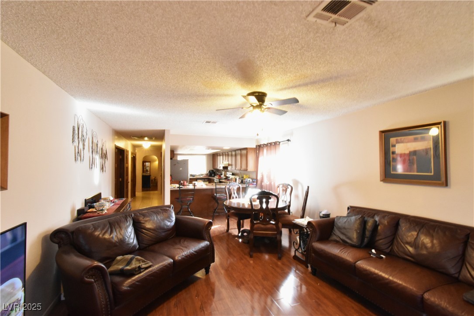
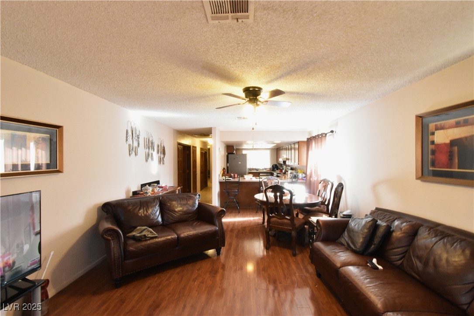
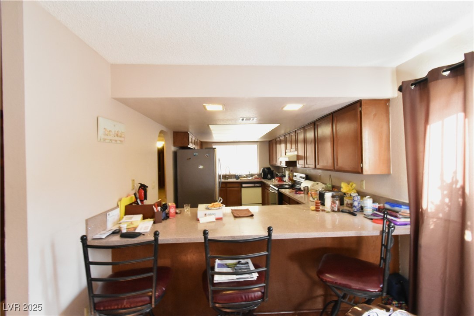
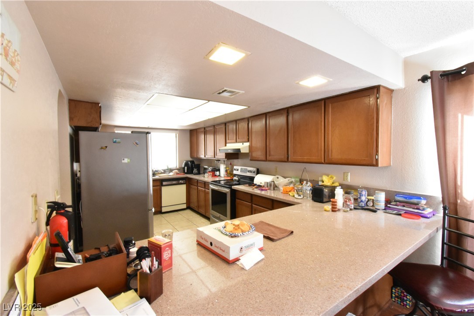
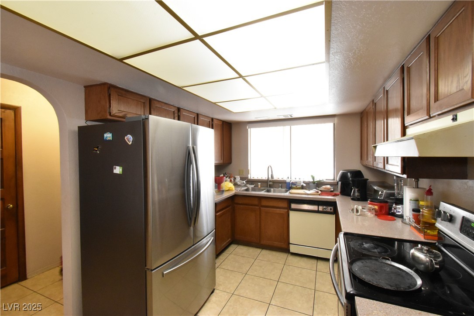
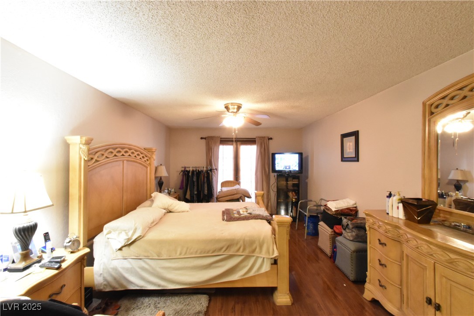
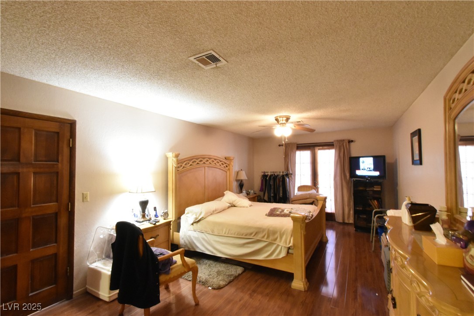
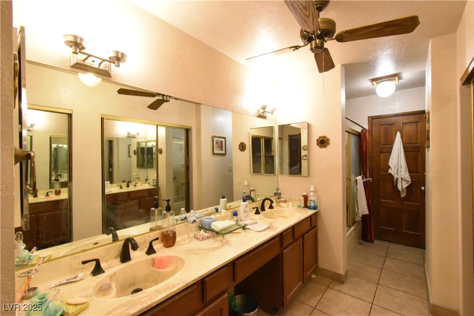
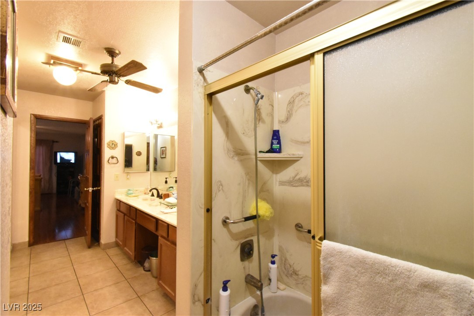
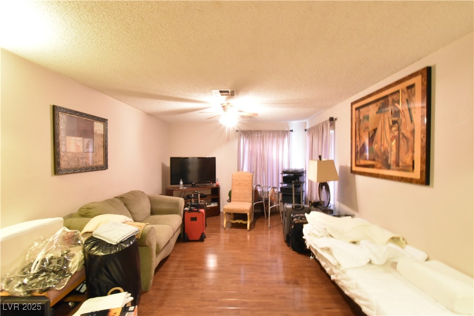
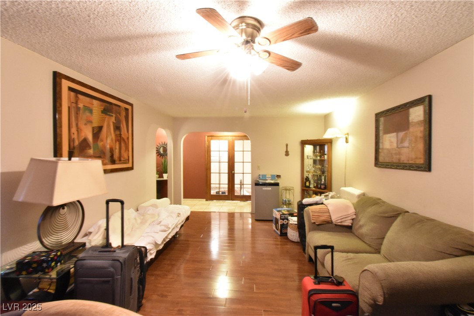
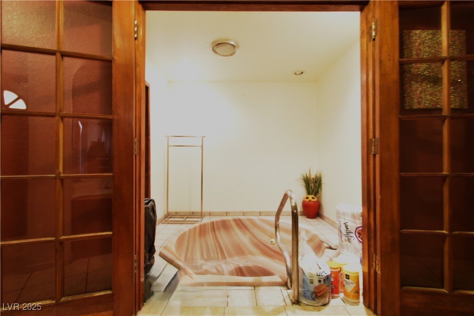
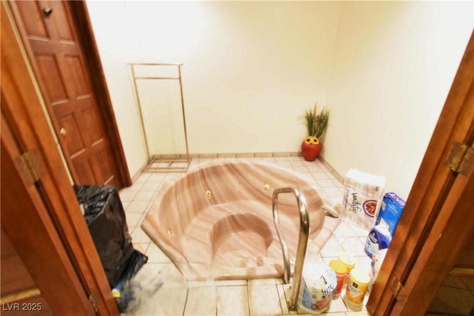
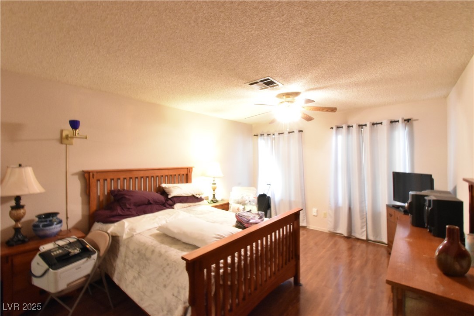
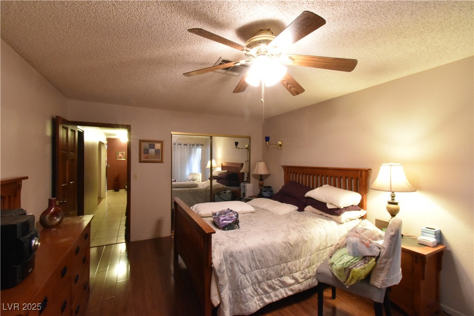

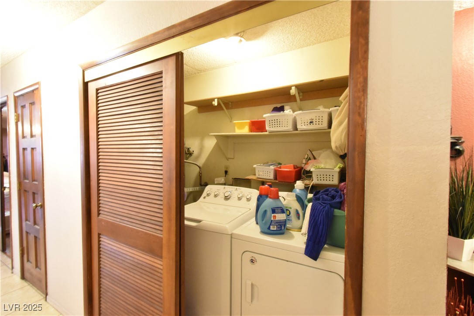
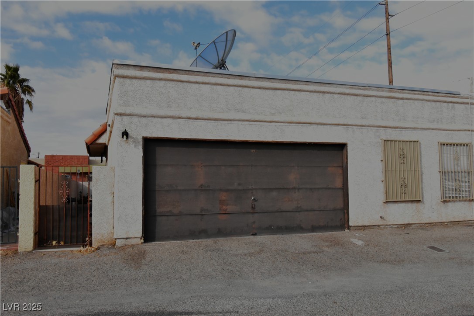
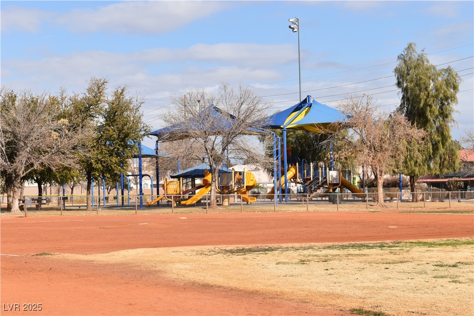
Property Description
Spacious single-story townhome with 2 bedrooms & a den, 2 full bathrooms, 2 car garage & NO HOA FEES. Close to elementary schools, park with playground, & shopping. Living room with brick gas fireplace, ceiling fan, wood laminate flooring, & dining area. Kitchen has lots of cabinets, solid surface countertops, breakfast bar, stainless steel stove, stainless steel French door refrigerator, & tile floor. Primary bedroom with double doors, ceiling fan, double French doors to the front courtyard-patio, wood laminate flooring, double closet with mirrored doors, & is separate from the other bedroom & den. Primary bathroom has double sinks, make-up vanity, ceiling fan, linen closet, tile floor, & a door to the spa room. Den with ceiling fan, & wood laminate floor. Across from the den is the spa room with a 5'-10" round spa, double French doors, & tile floor. 2nd bedroom has ceiling fan, mirrored closet doors, & wood laminate floor. 2 car garage has ceiling fan & shelving.
Interior Features
| Laundry Information |
| Location(s) |
Electric Dryer Hookup, Laundry Closet |
| Bedroom Information |
| Bedrooms |
2 |
| Bathroom Information |
| Bathrooms |
2 |
| Flooring Information |
| Material |
Laminate, Tile |
| Interior Information |
| Features |
Bedroom on Main Level, Ceiling Fan(s), Primary Downstairs, Window Treatments |
| Cooling Type |
Central Air, Electric, 2 Units |
Listing Information
| Address |
2816 Mohawk Street |
| City |
Las Vegas |
| State |
NV |
| Zip |
89146 |
| County |
Clark |
| Listing Agent |
Shari Springer DRE #B.0026999 |
| Courtesy Of |
Silver Dome Realty |
| List Price |
$375,000 |
| Status |
Active |
| Type |
Residential |
| Subtype |
Townhouse |
| Structure Size |
1,794 |
| Lot Size |
4,356 |
| Year Built |
1983 |
Listing information courtesy of: Shari Springer, Silver Dome Realty. *Based on information from the Association of REALTORS/Multiple Listing as of Jan 28th, 2025 at 6:30 PM and/or other sources. Display of MLS data is deemed reliable but is not guaranteed accurate by the MLS. All data, including all measurements and calculations of area, is obtained from various sources and has not been, and will not be, verified by broker or MLS. All information should be independently reviewed and verified for accuracy. Properties may or may not be listed by the office/agent presenting the information.


























