5288 Judkins Drive, Las Vegas, NV 89122
-
Listed Price :
$1,850/month
-
Beds :
3
-
Baths :
3
-
Property Size :
1,457 sqft
-
Year Built :
2007
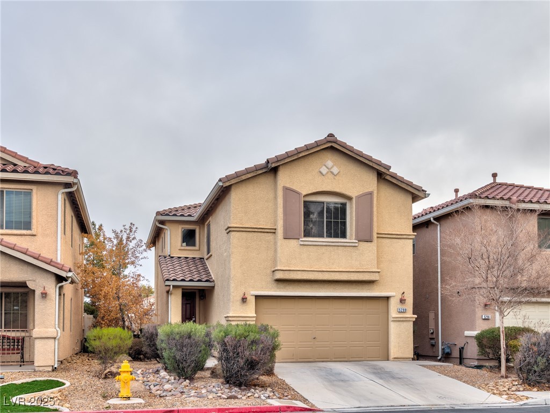
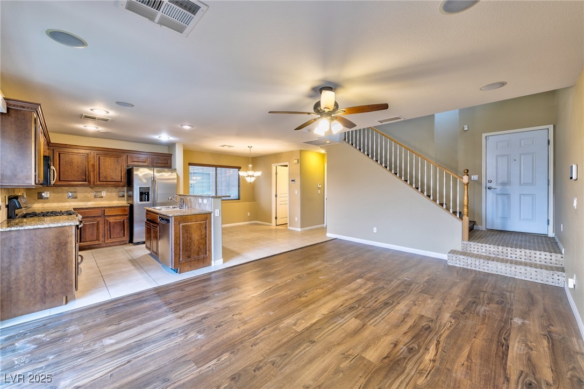
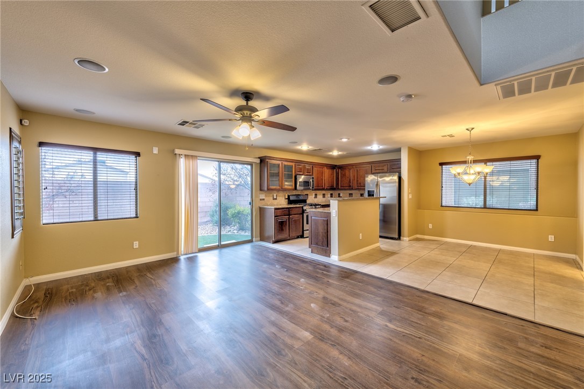
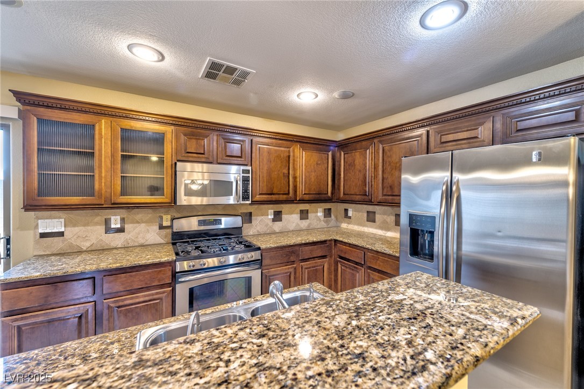
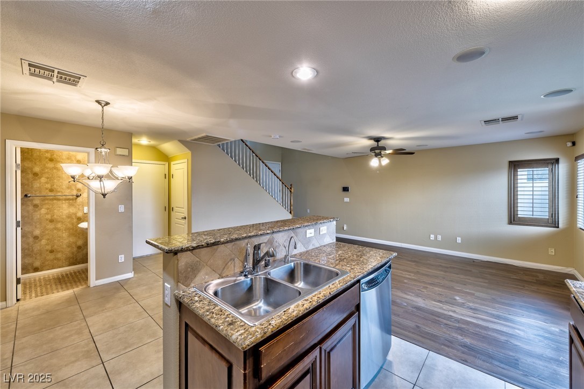
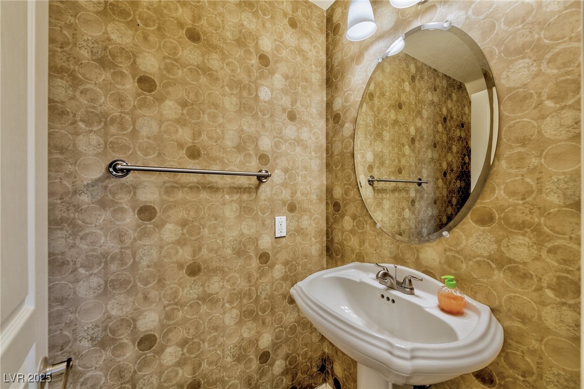
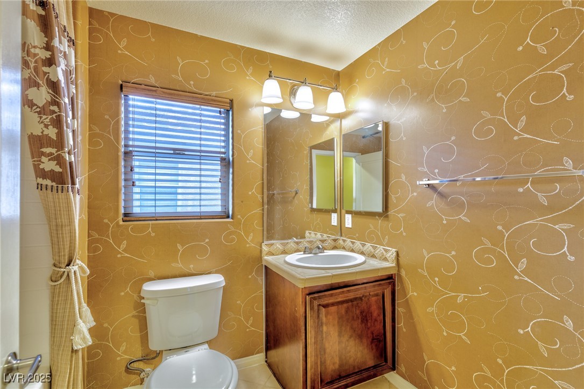
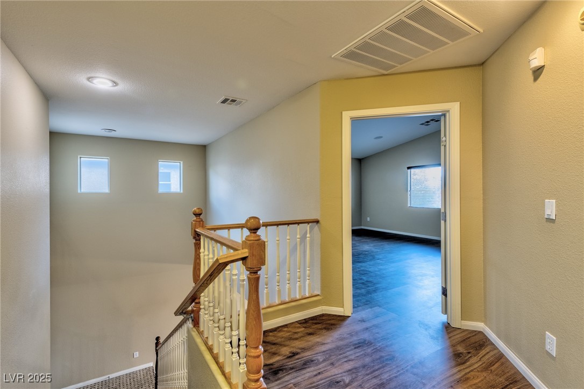
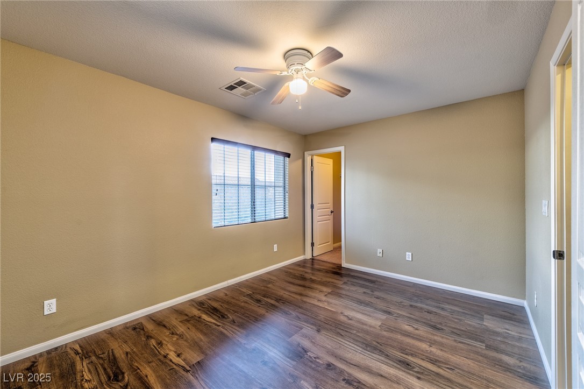
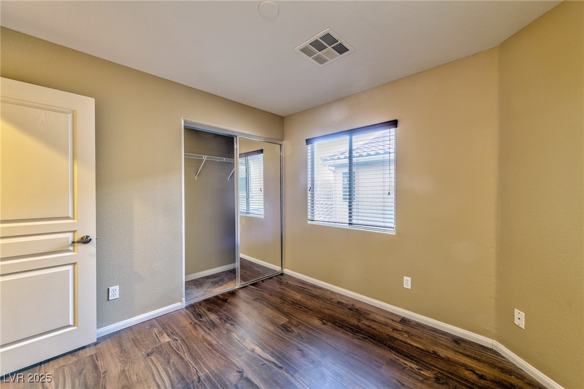
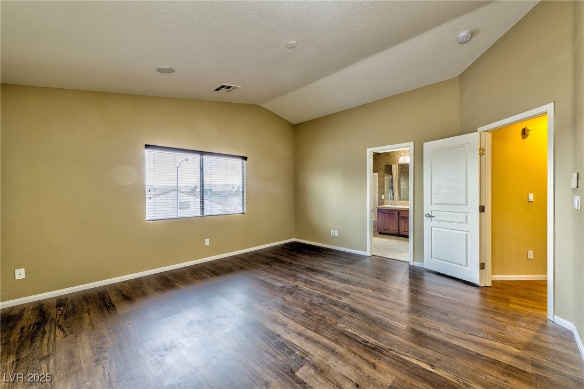
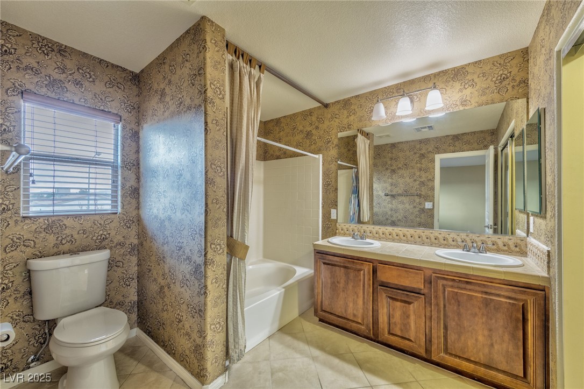
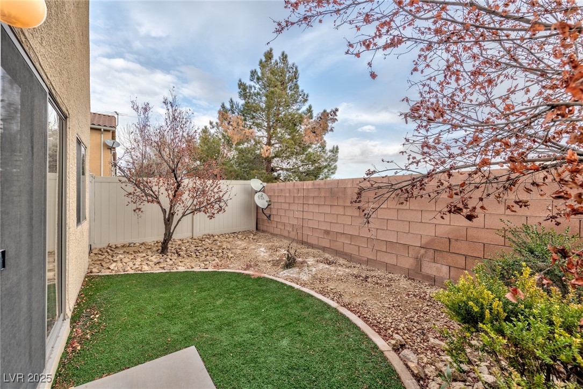
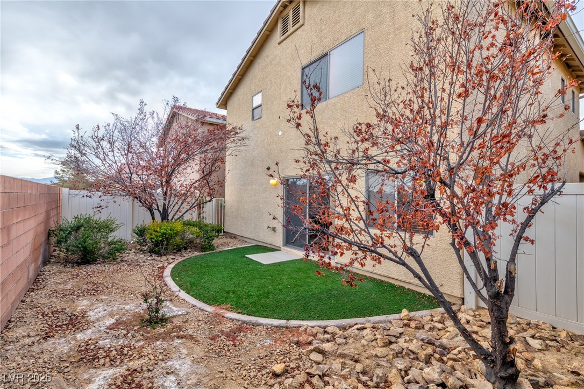
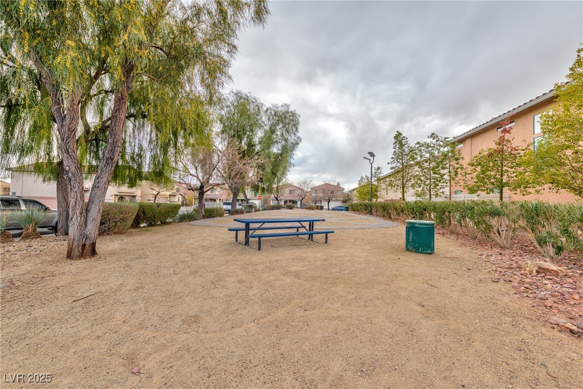
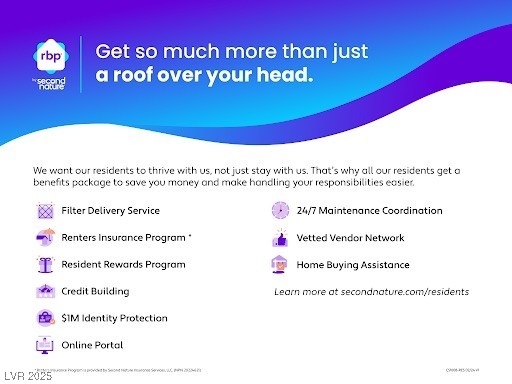
Property Description
Welcome to this stunning 3-bedroom, 2.5-bathroom home. Nestled in a desirable neighborhood, this residence boasts a spacious floor plan, perfect for both relaxation and entertaining. The open-concept kitchen serves as the centerpiece of the home, featuring sleek stainless steel appliances, generous counter space, and ample cabinetry for all your storage needs. Upstairs, you'll find three generously sized bedrooms, including a luxurious primary suite with an ensuite bathroom for your private retreat. The additional bedrooms offer versatility, ideal for family, guests, or a home office setup. Step outside to a beautifully landscaped backyard, an oasis for outdoor relaxation or social gatherings. The home's proximity to schools, shopping, dining, and parks ensures easy access to everything you need. Don’t miss the opportunity to call this exceptional home yours. All Faranesh Real Estate and Property Management residents are enrolled in the Resident Benefits Package (RBP) for $45.00/month
Interior Features
| Laundry Information |
| Location(s) |
Gas Dryer Hookup, Laundry Room, Upper Level |
| Bedroom Information |
| Bedrooms |
3 |
| Bathroom Information |
| Bathrooms |
3 |
| Flooring Information |
| Material |
Laminate, Tile |
| Interior Information |
| Features |
Ceiling Fan(s), Window Treatments |
| Cooling Type |
Central Air, Electric |
Listing Information
| Address |
5288 Judkins Drive |
| City |
Las Vegas |
| State |
NV |
| Zip |
89122 |
| County |
Clark |
| Listing Agent |
Wasim Faranesh DRE #B.0143592 |
| Courtesy Of |
Faranesh Real Estate |
| List Price |
$1,850/month |
| Status |
Active |
| Type |
Residential Lease |
| Subtype |
Single Family Residence |
| Structure Size |
1,457 |
| Lot Size |
2,614 |
| Year Built |
2007 |
Listing information courtesy of: Wasim Faranesh, Faranesh Real Estate. *Based on information from the Association of REALTORS/Multiple Listing as of Jan 28th, 2025 at 8:00 PM and/or other sources. Display of MLS data is deemed reliable but is not guaranteed accurate by the MLS. All data, including all measurements and calculations of area, is obtained from various sources and has not been, and will not be, verified by broker or MLS. All information should be independently reviewed and verified for accuracy. Properties may or may not be listed by the office/agent presenting the information.
















