7528 Stray Horse Avenue, Las Vegas, NV 89113
-
Listed Price :
$590,900
-
Beds :
4
-
Baths :
3
-
Property Size :
2,435 sqft
-
Year Built :
2006
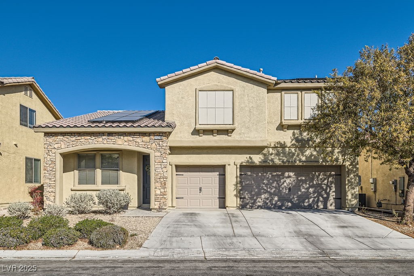
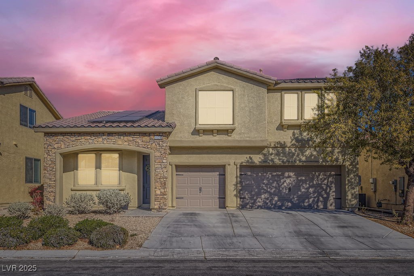
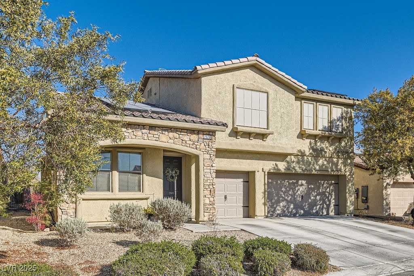
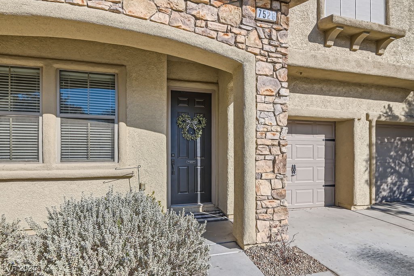
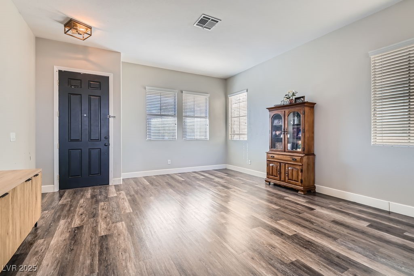
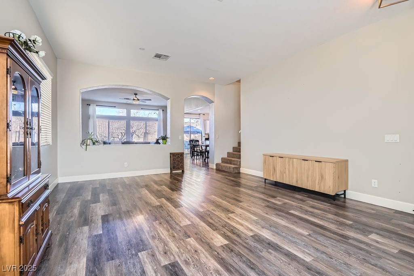
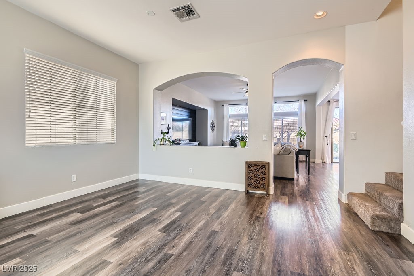
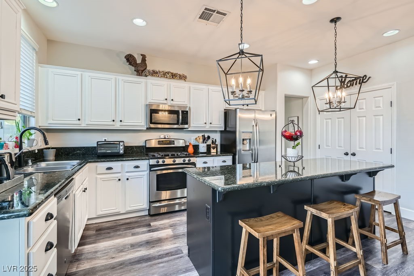
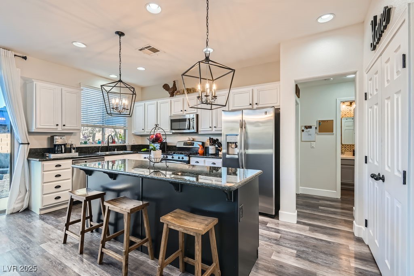
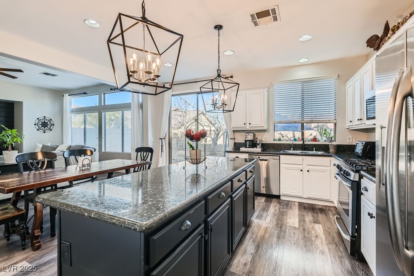
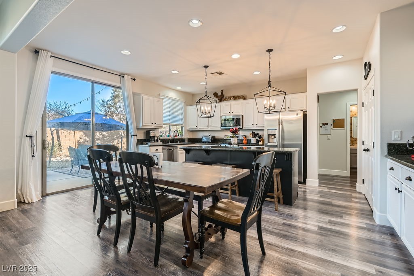
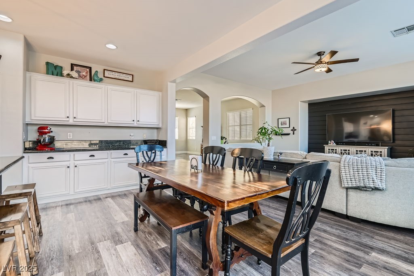
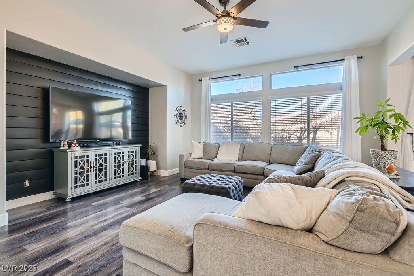
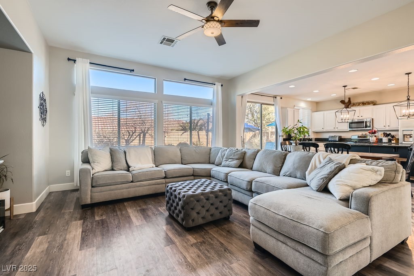
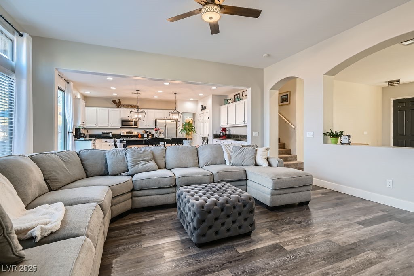
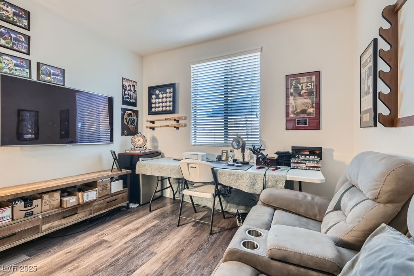
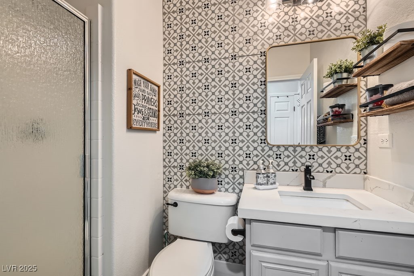
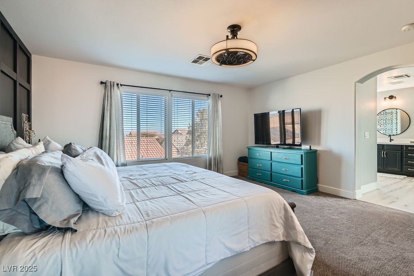
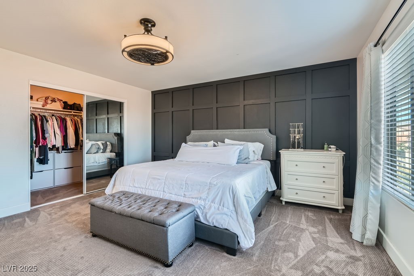
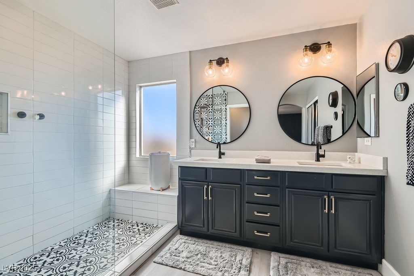
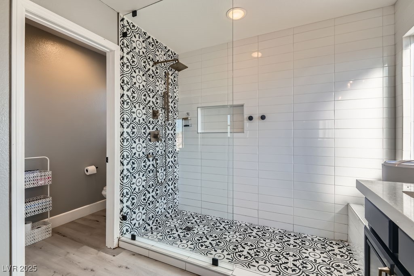
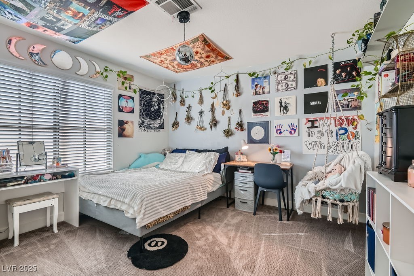
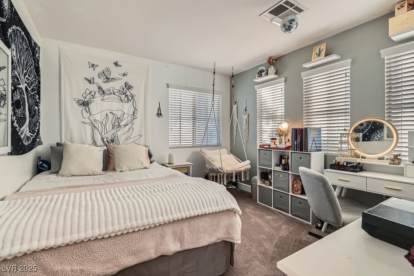
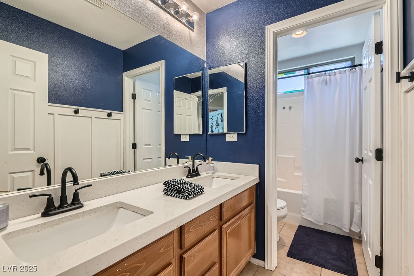
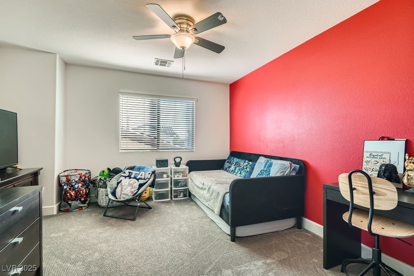
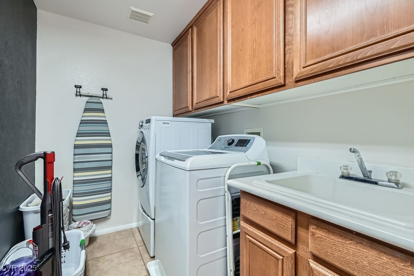
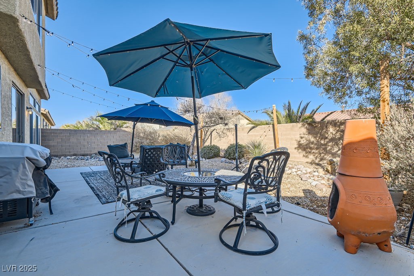
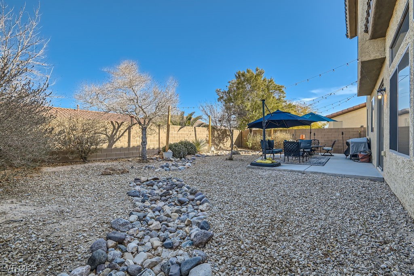
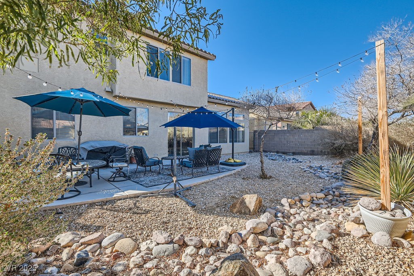
Property Description
Welcome to this beautiful 4-bedroom home with a loft in Nevada Trails! The open floor plan offers a seamless flow between the living, dining, and kitchen areas-perfect for entertaining and gatherings. Luxury vinyl wood floors throughout the lower level add warmth and durability, while large windows flood the space with natural light. The kitchen features granite countertops, ss appliances, an oversized island with seating, a large pantry, and a side buffet area with plenty of cabinets. Upstairs, you'll find a versatile loft space—ideal for a home office, playroom, or retreat. The spacious primary suite boasts a spa-like ensuite bathroom with a glorious walk-in shower, dual sinks, and dual closets. Large secondary bedrooms, with a full bed and bath downstairs. Tankless water heater, full house water filtration system, and solar panels.
With its modern farmhouse aesthetic, stylish finishes, and thoughtful design, this home is move-in ready!
Interior Features
| Laundry Information |
| Location(s) |
Cabinets, Gas Dryer Hookup, Laundry Room, Sink, Upper Level |
| Bedroom Information |
| Bedrooms |
4 |
| Bathroom Information |
| Bathrooms |
3 |
| Flooring Information |
| Material |
Carpet, Luxury Vinyl, Luxury VinylPlank |
| Interior Information |
| Features |
Bedroom on Main Level, Ceiling Fan(s), Window Treatments |
| Cooling Type |
Central Air, Electric |
Listing Information
| Address |
7528 Stray Horse Avenue |
| City |
Las Vegas |
| State |
NV |
| Zip |
89113 |
| County |
Clark |
| Listing Agent |
Carla Ratliff DRE #S.0168756 |
| Courtesy Of |
BHHS Nevada Properties |
| List Price |
$590,900 |
| Status |
Active |
| Type |
Residential |
| Subtype |
Single Family Residence |
| Structure Size |
2,435 |
| Lot Size |
5,227 |
| Year Built |
2006 |
Listing information courtesy of: Carla Ratliff, BHHS Nevada Properties. *Based on information from the Association of REALTORS/Multiple Listing as of Feb 1st, 2025 at 12:03 AM and/or other sources. Display of MLS data is deemed reliable but is not guaranteed accurate by the MLS. All data, including all measurements and calculations of area, is obtained from various sources and has not been, and will not be, verified by broker or MLS. All information should be independently reviewed and verified for accuracy. Properties may or may not be listed by the office/agent presenting the information.





























