8250 N Grand Canyon Drive, #2069, Las Vegas, NV 89166
-
Listed Price :
$1,750/month
-
Beds :
2
-
Baths :
2
-
Property Size :
1,137 sqft
-
Year Built :
2004

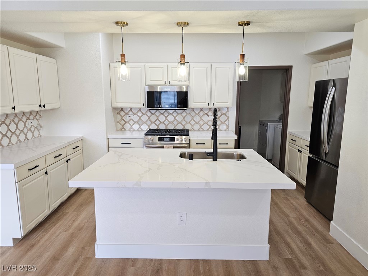
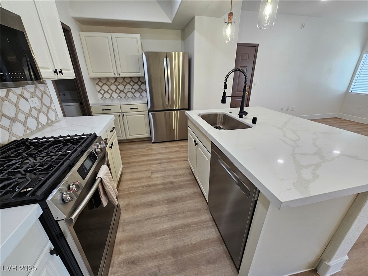
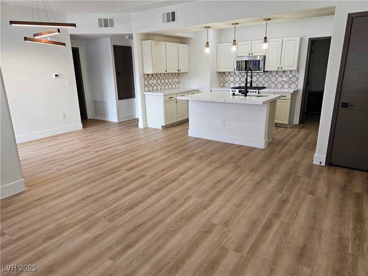
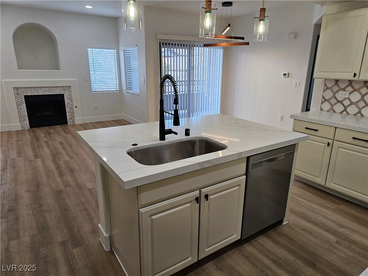
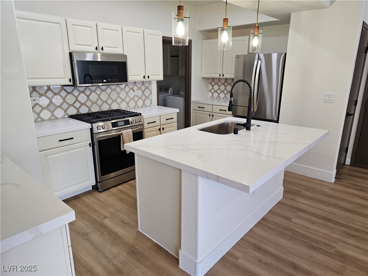
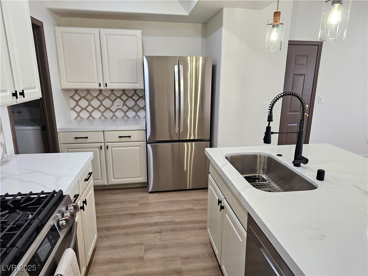
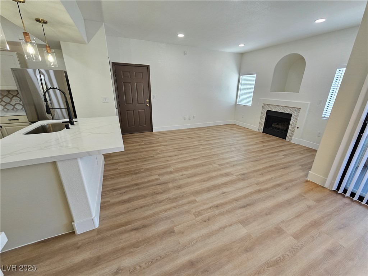
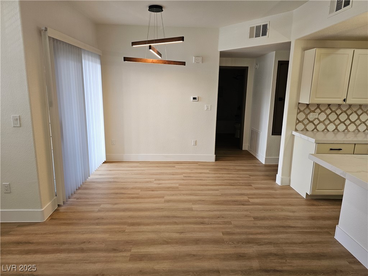
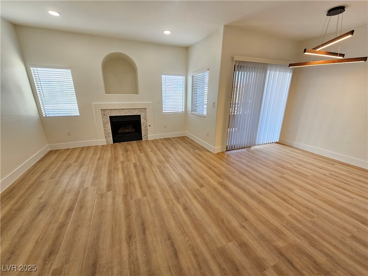
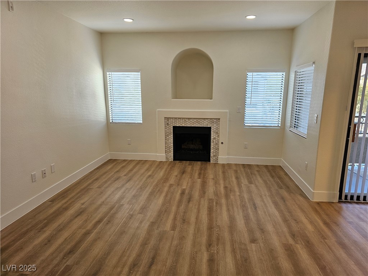
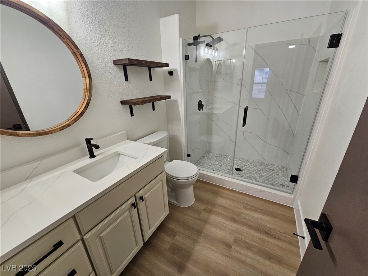
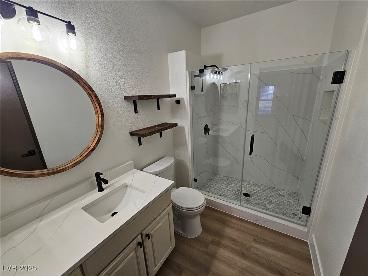
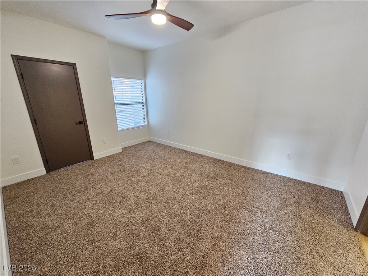
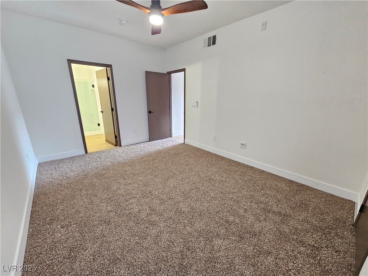
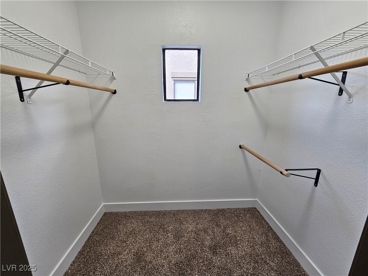
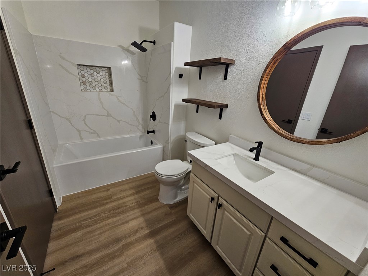
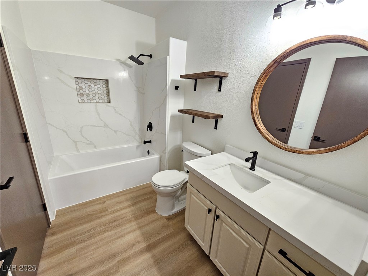
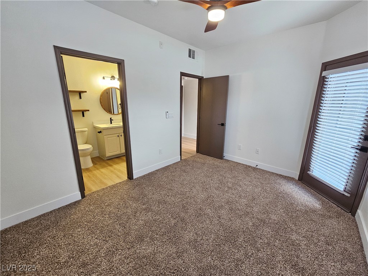
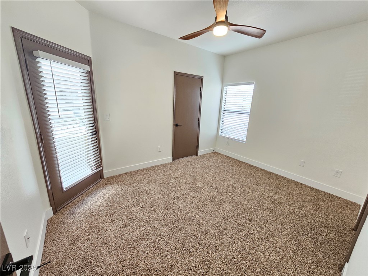
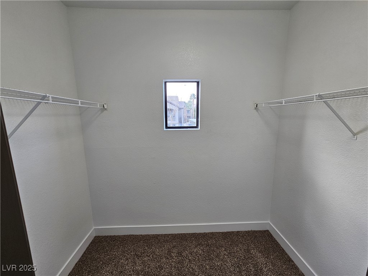
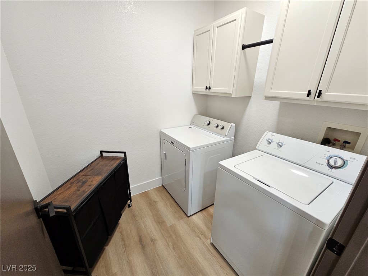
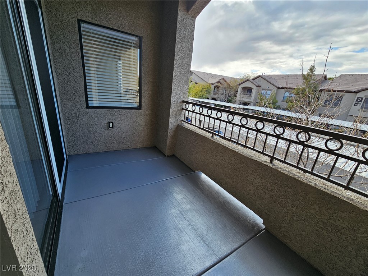
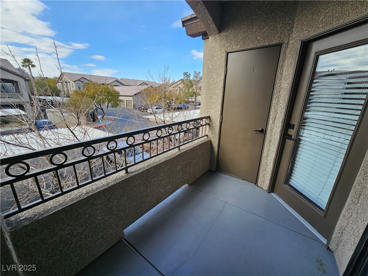
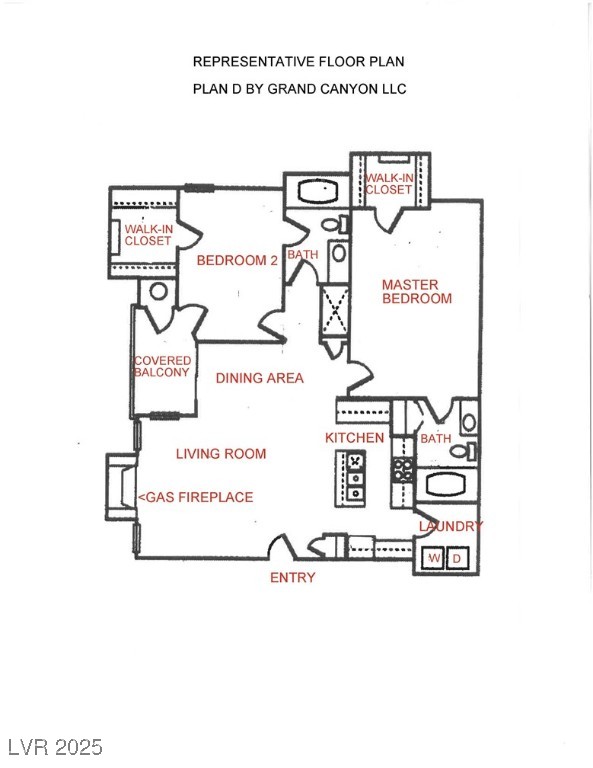
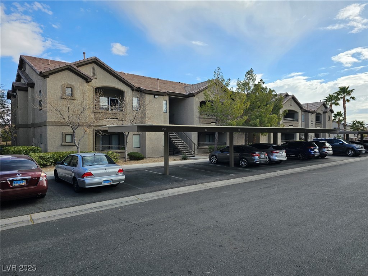
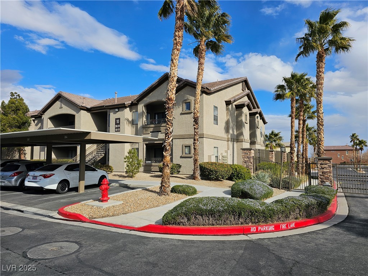
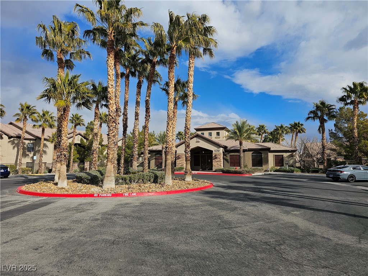
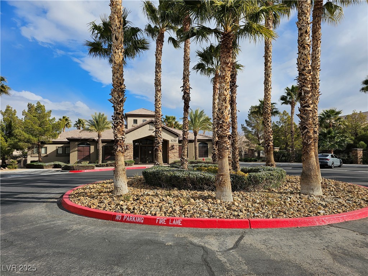
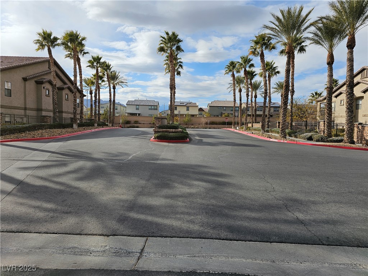
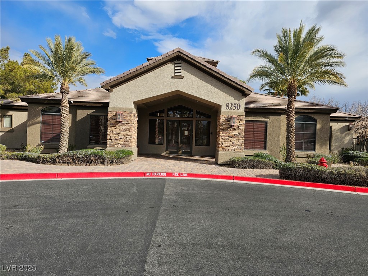
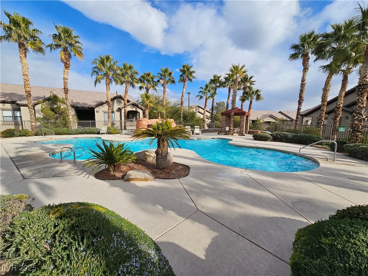

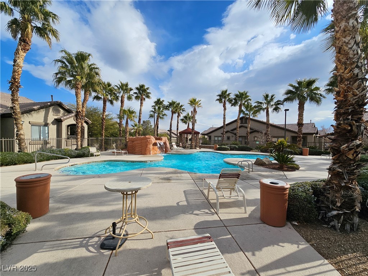
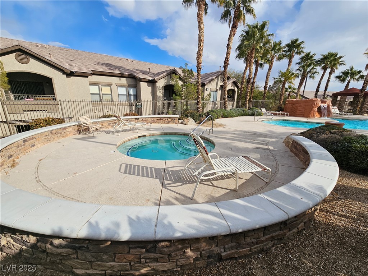
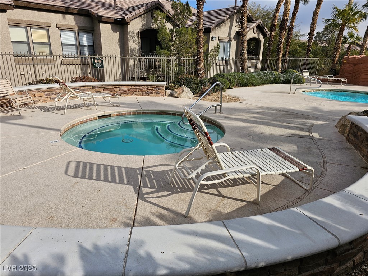
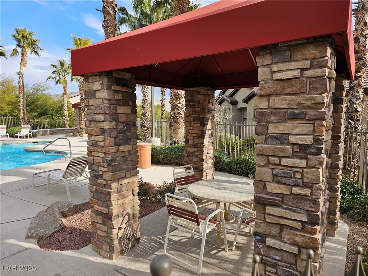
Property Description
BEAUTIFULLY NEWLY REMODELED 2ND FLOOR CONDO IN GATED COMMUNITY. CUSTOM INTERIOR PAINT, 5.5” BASEBOARDS, BRAND NEW WATERPROOF LUXURY VINYL PLANK FLOORING IN LIVING AREAS, NEW CARPET IN BEDROOMS. KITCHEN FEATURES NEW STAINLESS APPLIANCES,BEAUTIFUL NEW QUARTZ COUNTERS,DECORATIVE RAISED BACKSPLASH,ISLAND W/LARGE STAINLESS FARM STYLE SINK & EXTENDED BREAKFAST BAR, UPGRADED LIGHTING FIXTURES. LIVING RM HAS GAS FIREPLACE W/ATTRACTIVE SURROUND READY TO ENJOY. DINING AREA JUST OFF LIVING RM & KITCHEN W/UNIQUE LIGHTING FEATURE.BOTH BATHS REMODELED TO INCLUDE QUARTZ COUNTERS, NEW FIXTURES. FULL HALL BATH W/QUARTZ SURROUND, PRIMARY BATH W/LARGE SHOWER, ALSO W/QUARTZ SURROUND SHARE BOUNDARY. TENANTS TO VERIFY ALL INFORMATION INCLUDING SCHOOLS.
Interior Features
| Laundry Information |
| Location(s) |
Gas Dryer Hookup, Laundry Room |
| Bedroom Information |
| Bedrooms |
2 |
| Bathroom Information |
| Bathrooms |
2 |
| Flooring Information |
| Material |
Carpet, Luxury Vinyl, Luxury VinylPlank |
| Interior Information |
| Features |
Ceiling Fan(s), Window Treatments |
| Cooling Type |
Central Air, Electric, Refrigerated |
Listing Information
| Address |
8250 N Grand Canyon Drive, #2069 |
| City |
Las Vegas |
| State |
NV |
| Zip |
89166 |
| County |
Clark |
| Listing Agent |
Steven Nicklin DRE #B.0012045 |
| Courtesy Of |
Nicklin Prop Mgmt & Inv Inc |
| List Price |
$1,750/month |
| Status |
Active |
| Type |
Residential Lease |
| Subtype |
Condominium |
| Structure Size |
1,137 |
| Lot Size |
N/A |
| Year Built |
2004 |
Listing information courtesy of: Steven Nicklin, Nicklin Prop Mgmt & Inv Inc. *Based on information from the Association of REALTORS/Multiple Listing as of Jan 29th, 2025 at 2:00 AM and/or other sources. Display of MLS data is deemed reliable but is not guaranteed accurate by the MLS. All data, including all measurements and calculations of area, is obtained from various sources and has not been, and will not be, verified by broker or MLS. All information should be independently reviewed and verified for accuracy. Properties may or may not be listed by the office/agent presenting the information.





































