3289 Umbria Gardens Avenue, Las Vegas, NV 89141
-
Listed Price :
$2,250/month
-
Beds :
3
-
Baths :
3
-
Property Size :
1,821 sqft
-
Year Built :
2007
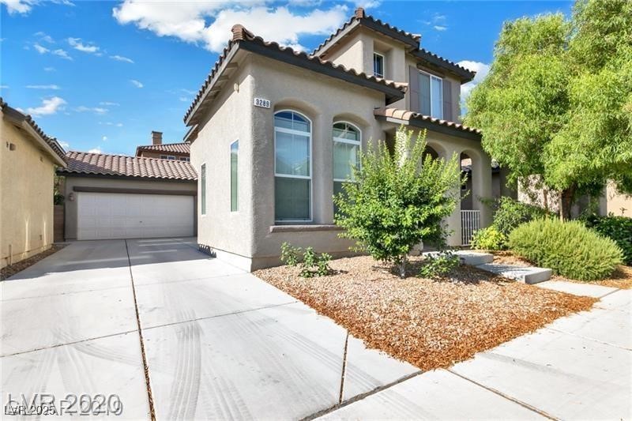
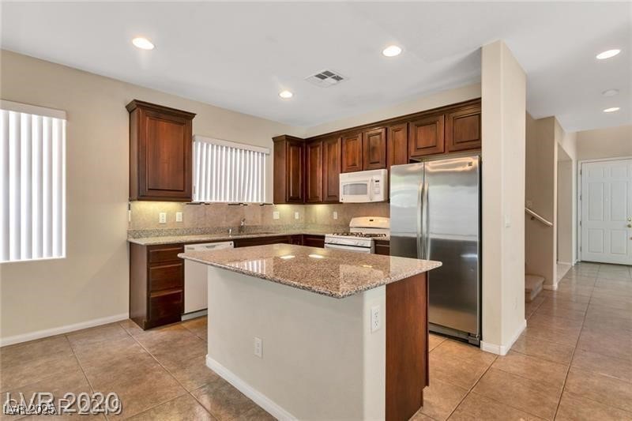
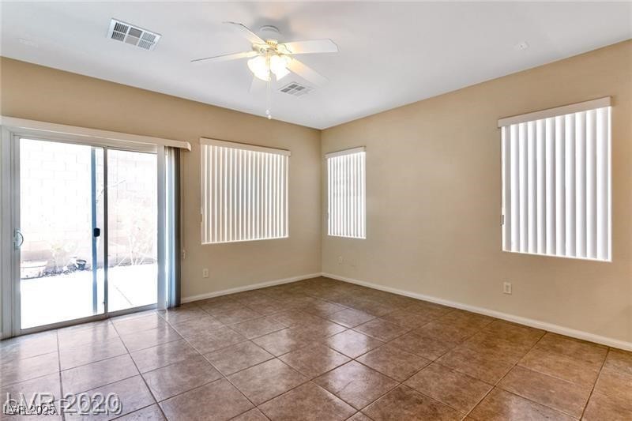
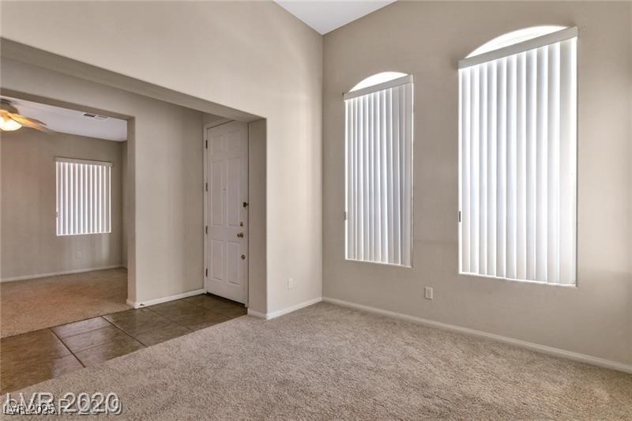
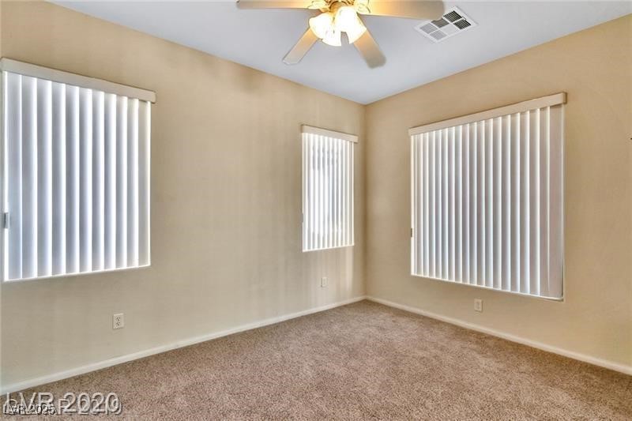
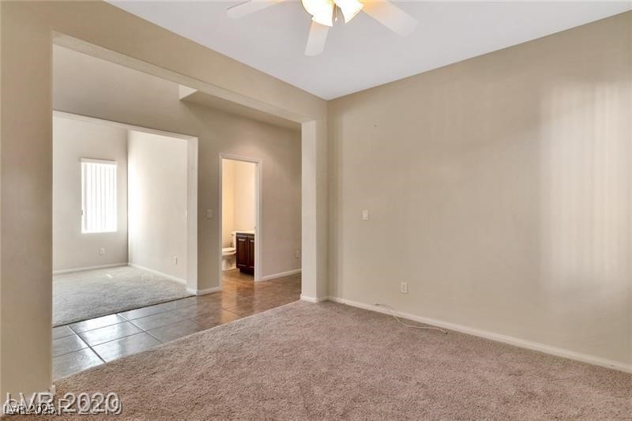
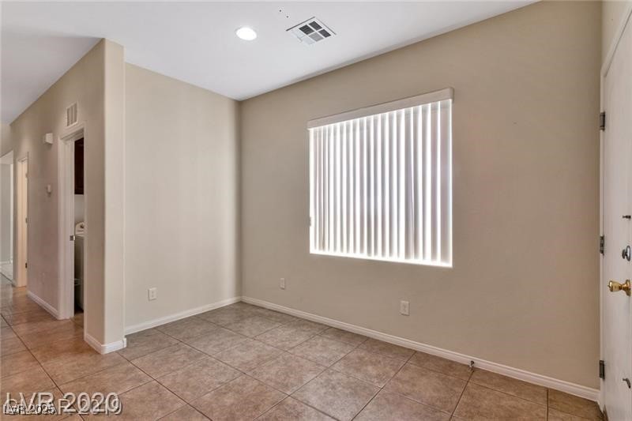
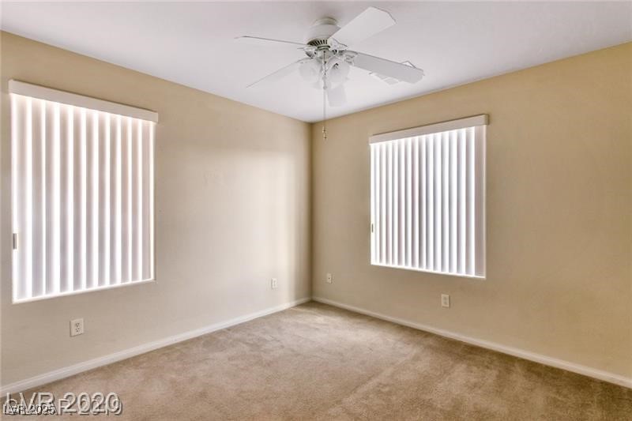
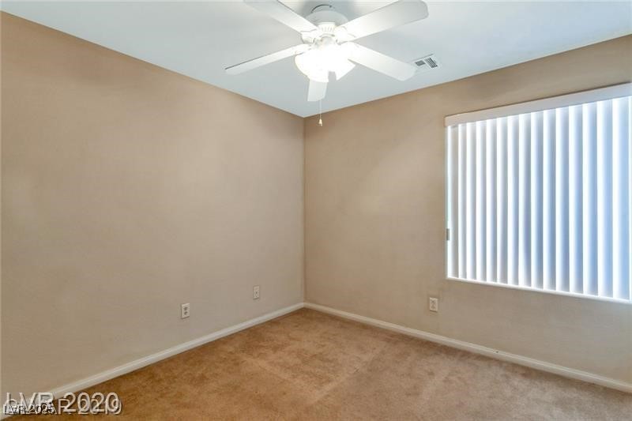
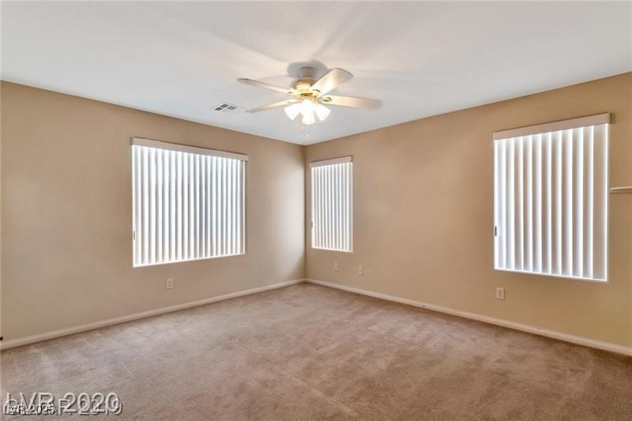
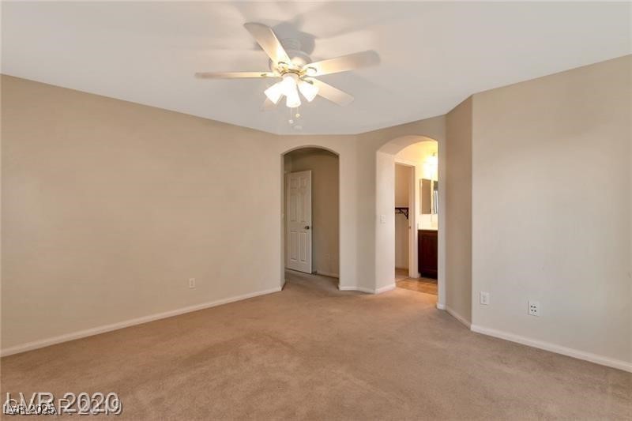
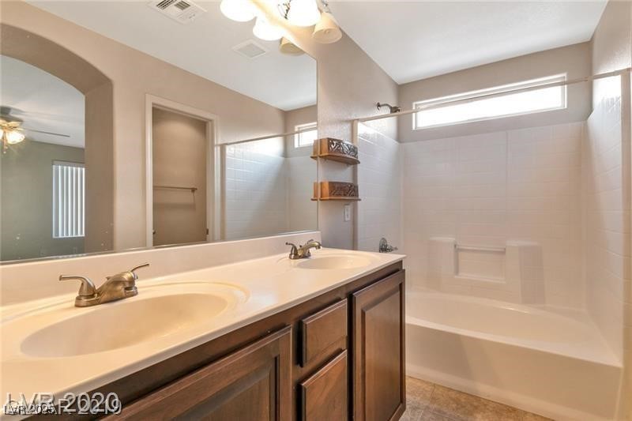
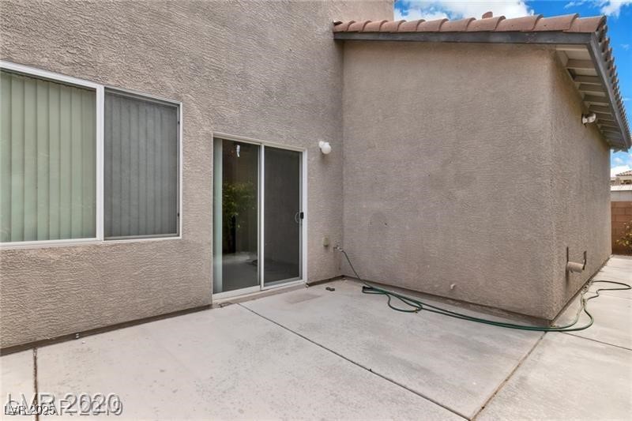
Property Description
Welcome to your dream home in the heart of Southern Highlands! This stunning 3 bedroom plus den residence with a 2 car garage and an extended driveway offers the perfect blend of style and functionality. Step into the heart of the home, where a well-appointed kitchen awaits with a central island, sleek tile flooring and elegant granite countertops, providing both a modern aesthetic and practical durability. Enjoy the comfort of ceiling fans throughout the entire home, ensuring a pleasant and cool atmosphere in every room, including all 3 bedrooms. The den offers versatile space, perfect for a home office, playroom, or additional guest quarters, providing the flexibility to suit your lifestyle. With an attached 2 car garage and an extended driveway, parking is never a concern, offering convenience for you and your guests. Located in the highly sought-after Southern Highlands community, this home provides access to top-notch amenities and a welcoming neighborhood atmosphere!
Interior Features
| Laundry Information |
| Location(s) |
Gas Dryer Hookup, Main Level |
| Bedroom Information |
| Bedrooms |
3 |
| Bathroom Information |
| Bathrooms |
3 |
| Flooring Information |
| Material |
Carpet, Tile |
| Interior Information |
| Features |
Ceiling Fan(s), Pot Rack, Window Treatments |
| Cooling Type |
Central Air, Electric |
Listing Information
| Address |
3289 Umbria Gardens Avenue |
| City |
Las Vegas |
| State |
NV |
| Zip |
89141 |
| County |
Clark |
| Listing Agent |
Diana Day DRE #S.0063796 |
| Courtesy Of |
Win Win Real Estate |
| List Price |
$2,250/month |
| Status |
Active |
| Type |
Residential Lease |
| Subtype |
Single Family Residence |
| Structure Size |
1,821 |
| Lot Size |
3,485 |
| Year Built |
2007 |
Listing information courtesy of: Diana Day, Win Win Real Estate. *Based on information from the Association of REALTORS/Multiple Listing as of Jan 29th, 2025 at 12:00 AM and/or other sources. Display of MLS data is deemed reliable but is not guaranteed accurate by the MLS. All data, including all measurements and calculations of area, is obtained from various sources and has not been, and will not be, verified by broker or MLS. All information should be independently reviewed and verified for accuracy. Properties may or may not be listed by the office/agent presenting the information.













