2452 Sunup Drive, Las Vegas, NV 89134
-
Listed Price :
$515,000
-
Beds :
2
-
Baths :
2
-
Property Size :
1,620 sqft
-
Year Built :
1993
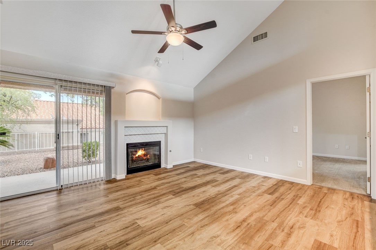
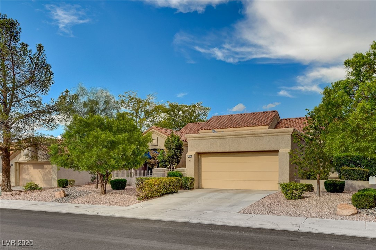
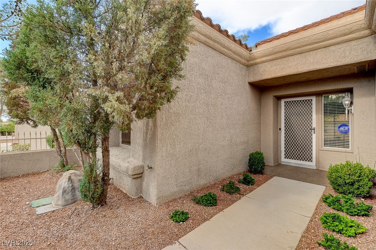
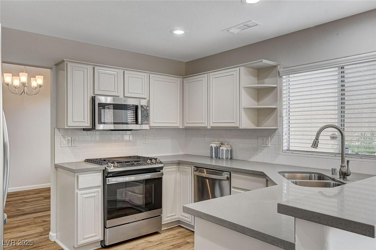
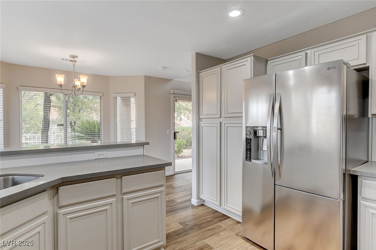
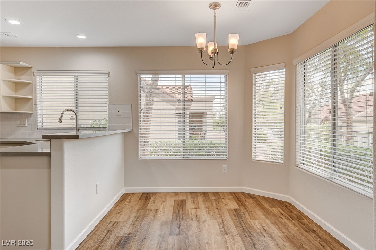
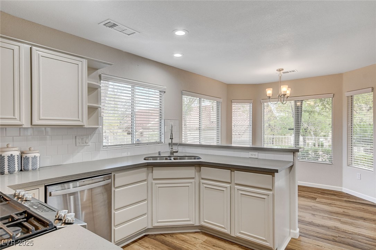
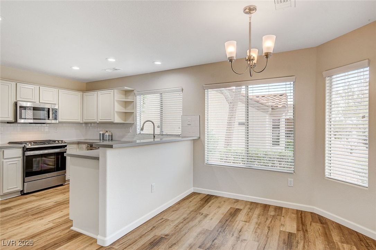
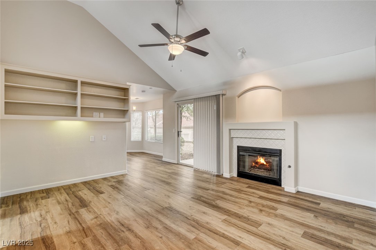
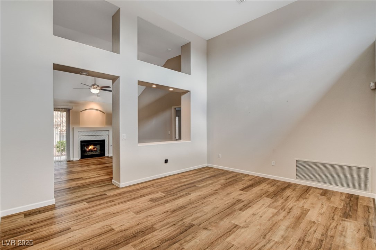
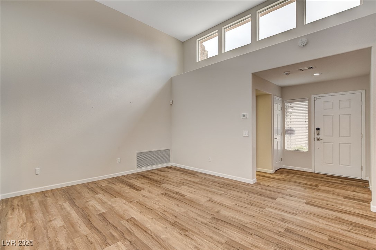
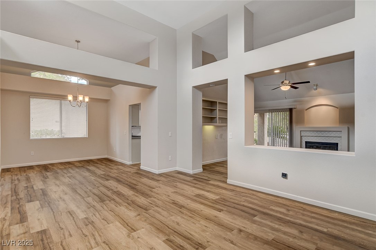
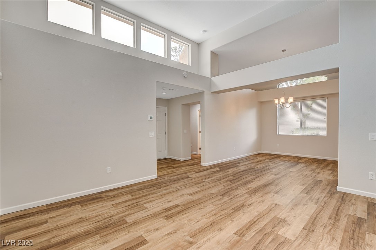
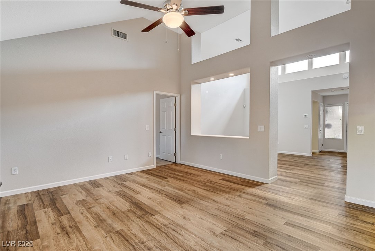
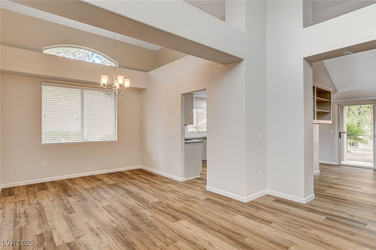
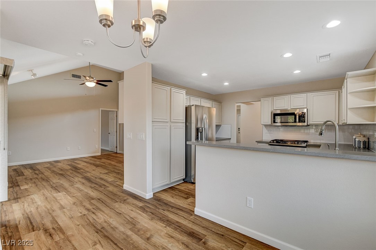
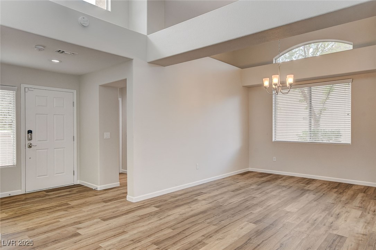
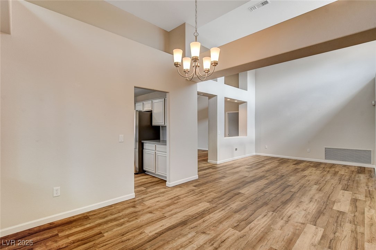
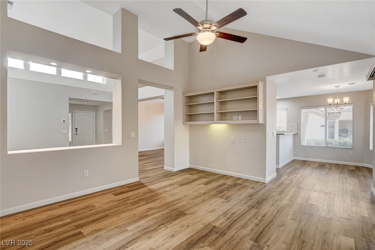
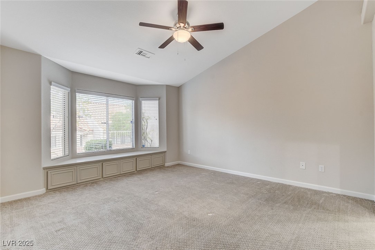
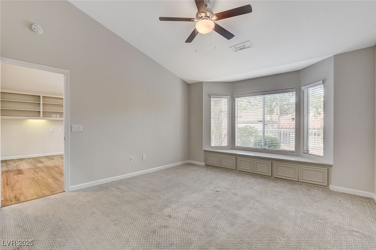
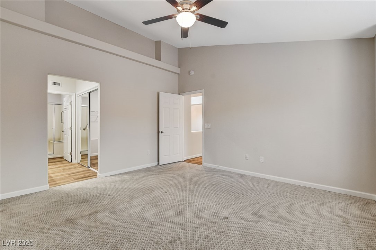
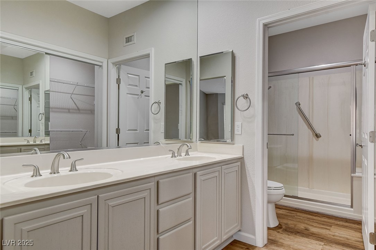
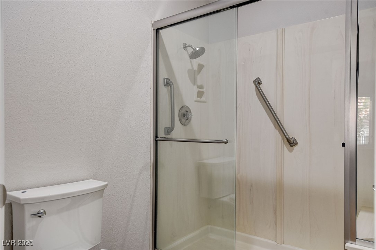
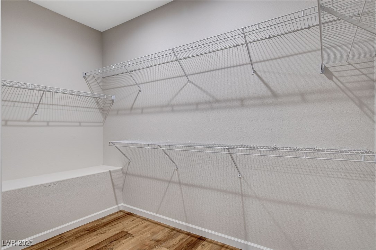
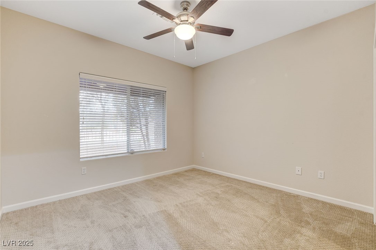
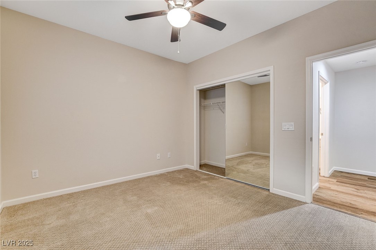
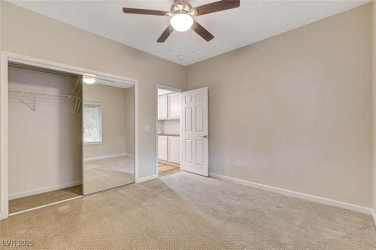
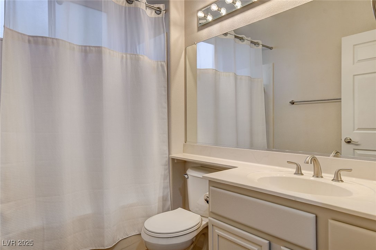
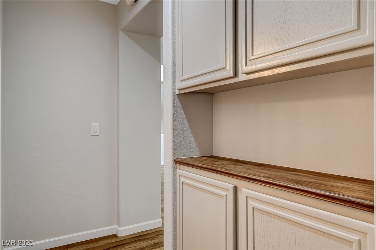
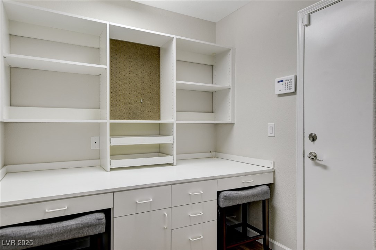
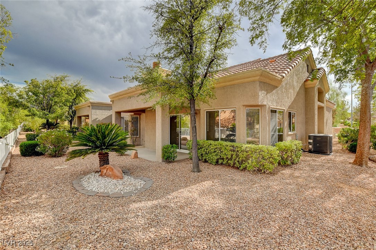
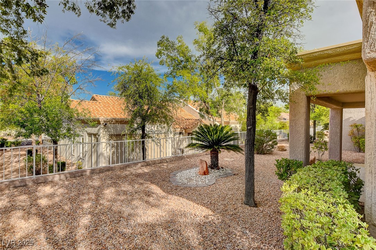
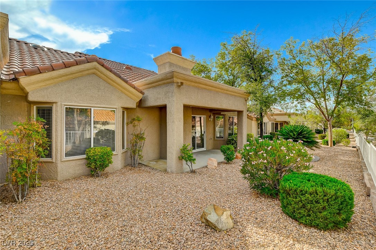
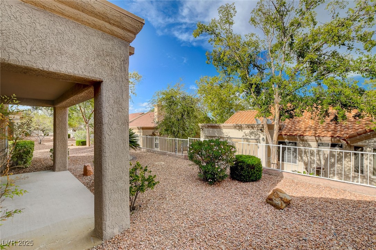
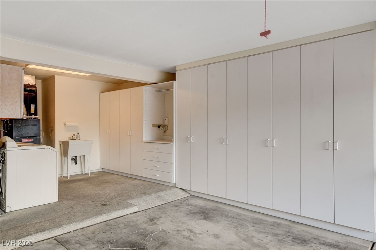
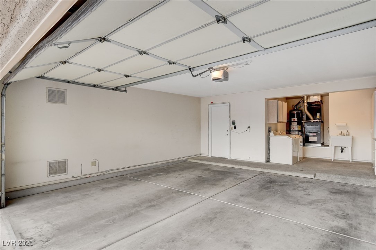
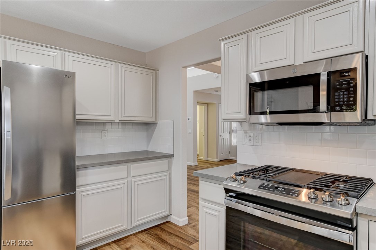
Property Description
Check out this Sun City Summerlin townhome! Stylishly remodeled with new appliances, new HVAC system (10-year warranty), new dimmer switches, a new Kohler plumbing fixture in primary bathroom & more. You’ll love the recently installed clerestory windows that let the sunshine in.! Many areas of the home have designer built-ins. Enjoy the stunning fireplace w/modern surround. Primary & secondary bedrooms separated for privacy. Meticulously maintained! 2-car garage & golf cart parking. This age 55+ community provides resort-style amenities; 4 community centers w/fitness facilities, 18-hole golf courses (3), library, indoor/outdoor pools, theatre, restaurants, bocce, pickleball, tennis, + almost 100 social/special interest groups. You’ll be impressed…we promise!
Interior Features
| Laundry Information |
| Location(s) |
Gas Dryer Hookup, In Garage, Main Level |
| Bedroom Information |
| Bedrooms |
2 |
| Bathroom Information |
| Bathrooms |
2 |
| Flooring Information |
| Material |
Carpet, Laminate |
| Interior Information |
| Features |
Bedroom on Main Level, Ceiling Fan(s), Primary Downstairs |
| Cooling Type |
Central Air, Electric |
Listing Information
| Address |
2452 Sunup Drive |
| City |
Las Vegas |
| State |
NV |
| Zip |
89134 |
| County |
Clark |
| Listing Agent |
Audrey Dorenbaum DRE #S.0170863 |
| Courtesy Of |
Signature Real Estate Group |
| List Price |
$515,000 |
| Status |
Active |
| Type |
Residential |
| Subtype |
Townhouse |
| Structure Size |
1,620 |
| Lot Size |
3,049 |
| Year Built |
1993 |
Listing information courtesy of: Audrey Dorenbaum, Signature Real Estate Group. *Based on information from the Association of REALTORS/Multiple Listing as of Jan 29th, 2025 at 11:00 PM and/or other sources. Display of MLS data is deemed reliable but is not guaranteed accurate by the MLS. All data, including all measurements and calculations of area, is obtained from various sources and has not been, and will not be, verified by broker or MLS. All information should be independently reviewed and verified for accuracy. Properties may or may not be listed by the office/agent presenting the information.






































