1571 Plaza Centre Drive, #103, Las Vegas, NV 89135
-
Listed Price :
$2,200/month
-
Beds :
2
-
Baths :
3
-
Property Size :
1,603 sqft
-
Year Built :
2009
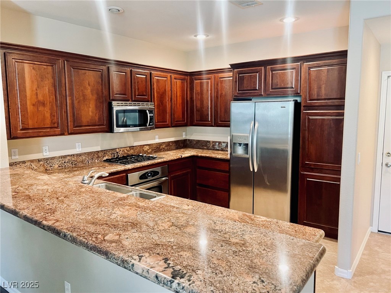
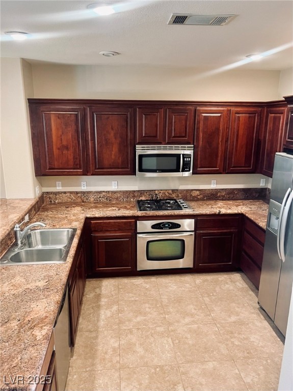
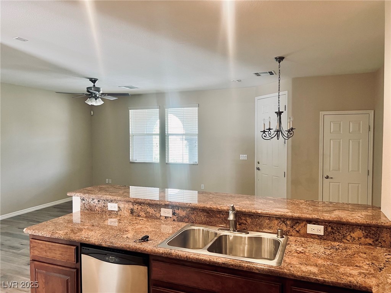
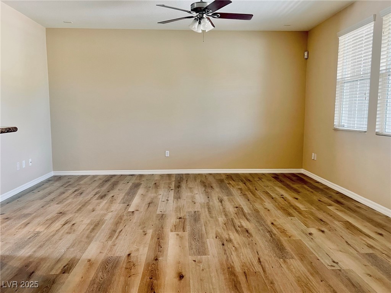
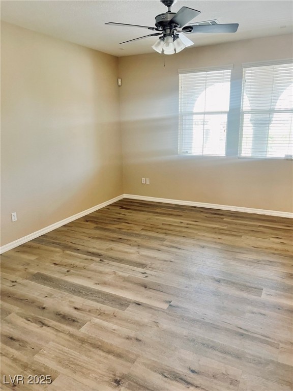
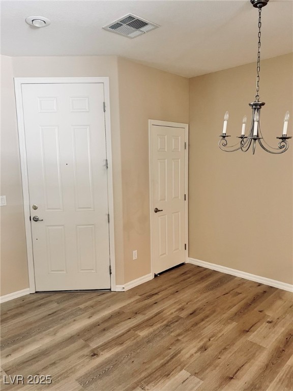
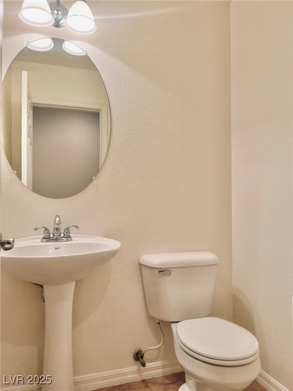
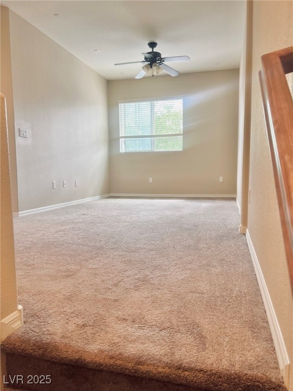
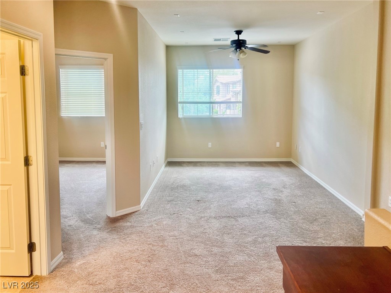
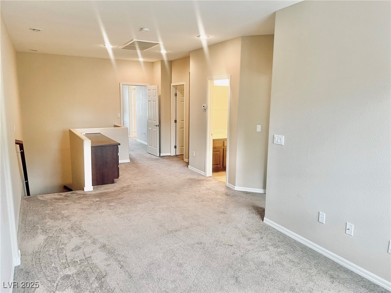
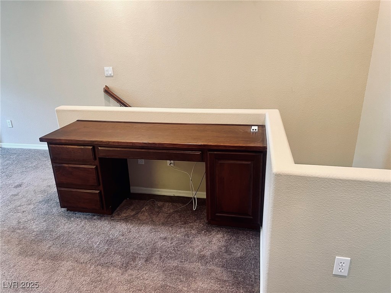
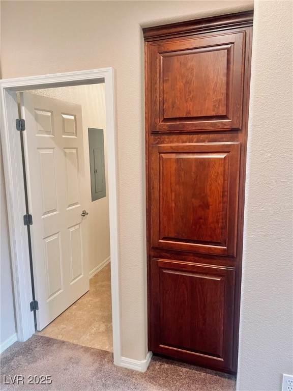
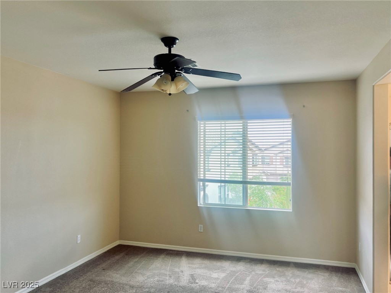
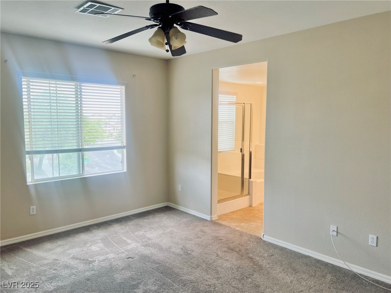
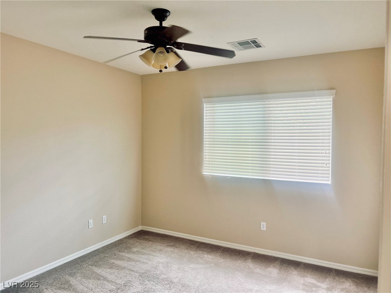
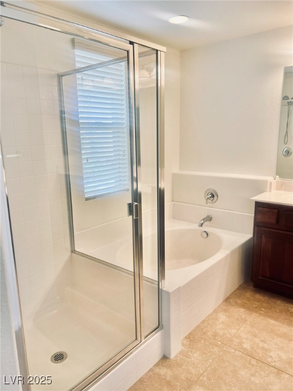
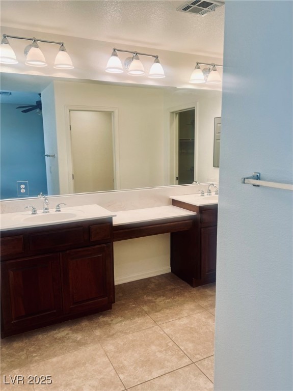
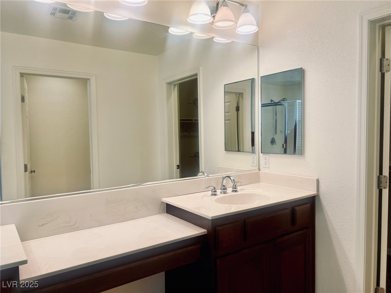
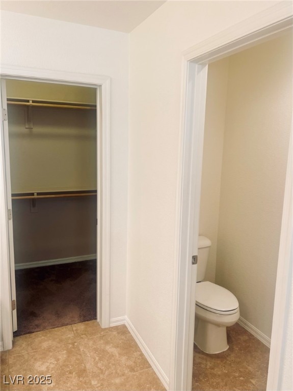
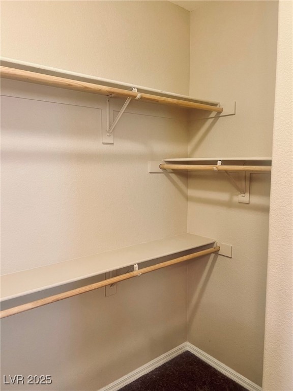
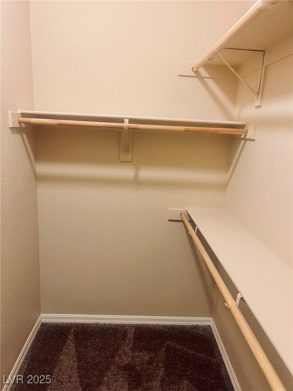
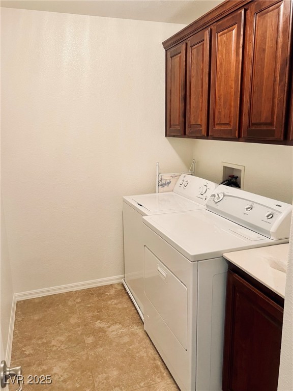
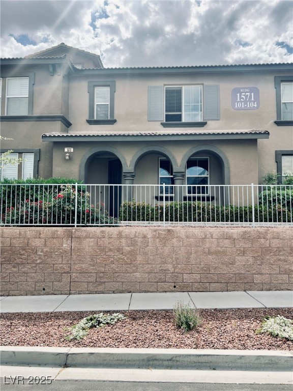
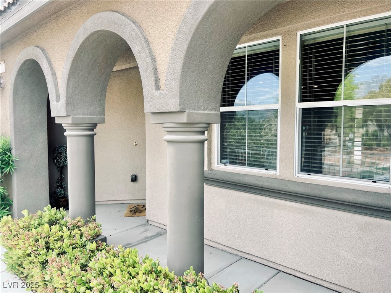
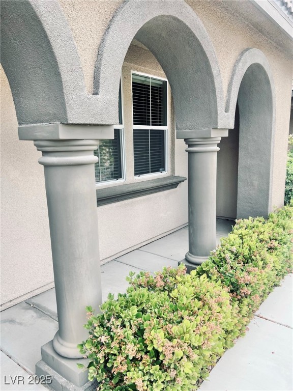
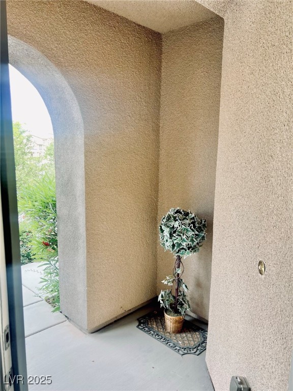
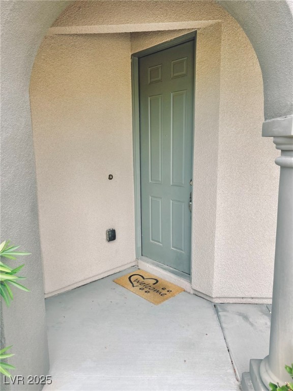
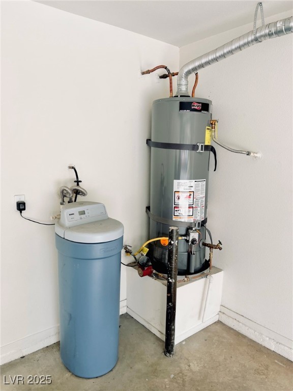
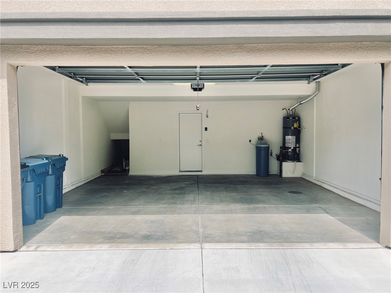
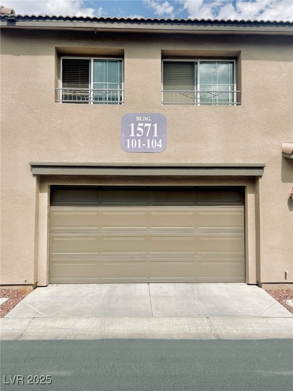
Property Description
WITHIN WALKING DISTANCE FROM RED ROCK CASINO & Downtown Summerlin!!!! This is PRIME LOCATION staring you down like a tall glass of water on a hot day! Apply now and this charming 2 bed 2 1/2 bath is YOURS!!! Turn on the CEILING FAN and relax in the primary bedroom where you have a WALK IN CLOSET AND A SEPARATE TUB AND SHOWER.....ORRRRR Turn on the ceiling fan and relax INTHE LOFT!
That's right! LOFT! WITH EXTRA CABINETS FOR YOUR STORAGE & A BUILT IN DESK!!! Tired of people bumping into your side mirrors in public parking? Well your troubles are over now, you have your own GARAGE! WHERE YOU CAN PARK IN PRIVATE!! And most importantly NO MORE TRIPS TO THE LAUNDROMAT!! You have a LAUNDRY ROOM FOR GOODNESS SAKE!!!! I'M TELLING YOU! APPLY NOW!! JUST
DO IT!!
Interior Features
| Laundry Information |
| Location(s) |
Gas Dryer Hookup, Laundry Room, Upper Level |
| Bedroom Information |
| Bedrooms |
2 |
| Bathroom Information |
| Bathrooms |
3 |
| Flooring Information |
| Material |
Carpet, Luxury Vinyl, Luxury VinylPlank, Tile |
| Interior Information |
| Features |
Ceiling Fan(s), Window Treatments |
| Cooling Type |
Central Air, Electric |
Listing Information
| Address |
1571 Plaza Centre Drive, #103 |
| City |
Las Vegas |
| State |
NV |
| Zip |
89135 |
| County |
Clark |
| Listing Agent |
Tia Roman DRE #B.0143988 |
| Courtesy Of |
RE/MAX Reliance |
| List Price |
$2,200/month |
| Status |
Active |
| Type |
Residential Lease |
| Subtype |
Townhouse |
| Structure Size |
1,603 |
| Lot Size |
4,935 |
| Year Built |
2009 |
Listing information courtesy of: Tia Roman, RE/MAX Reliance. *Based on information from the Association of REALTORS/Multiple Listing as of Jan 30th, 2025 at 3:00 AM and/or other sources. Display of MLS data is deemed reliable but is not guaranteed accurate by the MLS. All data, including all measurements and calculations of area, is obtained from various sources and has not been, and will not be, verified by broker or MLS. All information should be independently reviewed and verified for accuracy. Properties may or may not be listed by the office/agent presenting the information.






























