6422 Hughes Springs Drive, Las Vegas, NV 89131
-
Listed Price :
$720,000
-
Beds :
3
-
Baths :
3
-
Property Size :
2,930 sqft
-
Year Built :
2006
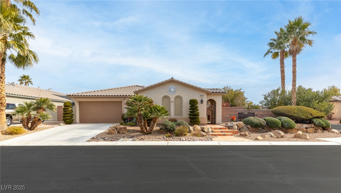
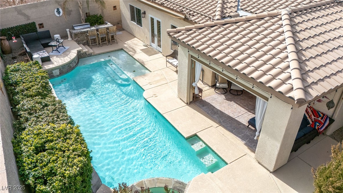
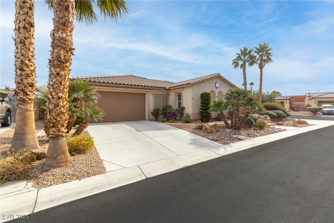
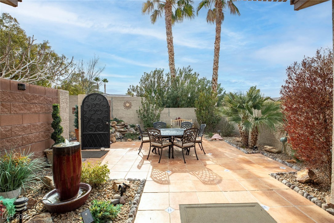
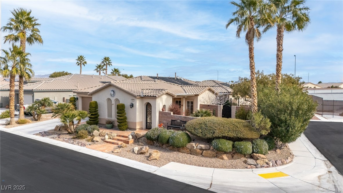
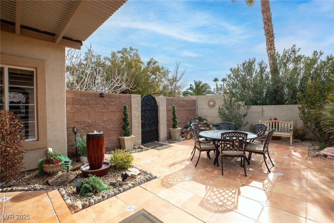
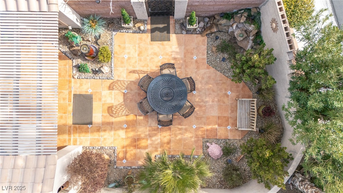
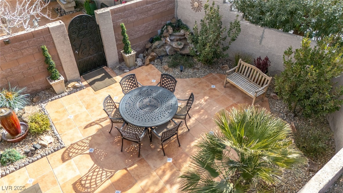
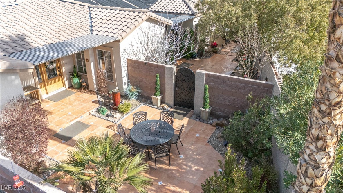
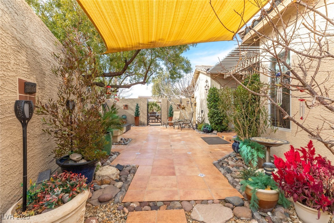
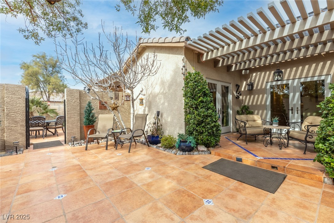
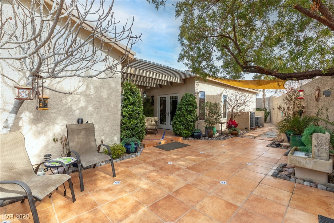
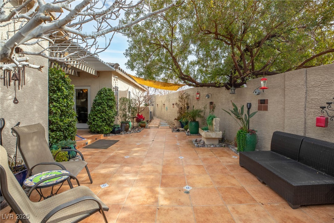
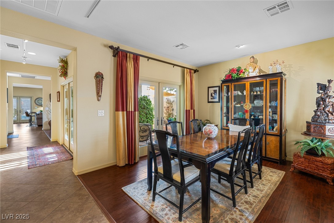
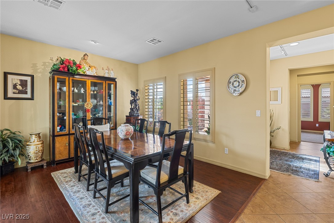
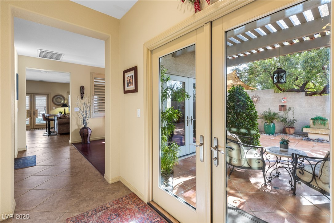
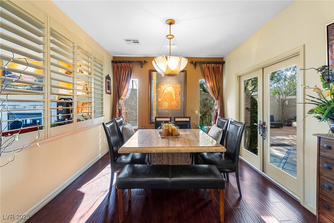
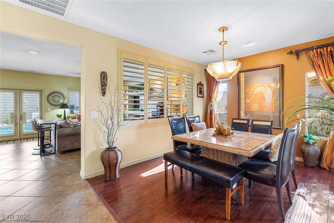
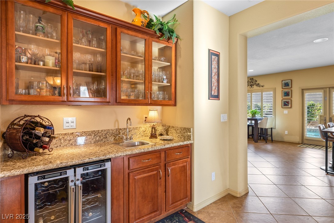
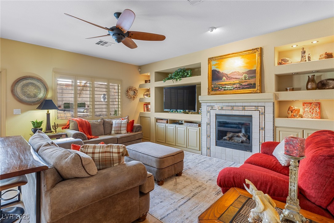
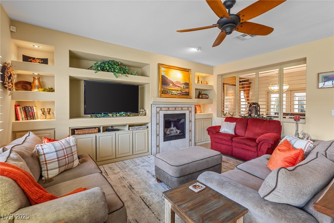
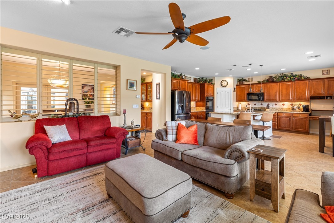
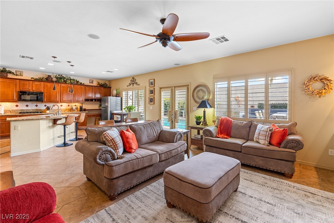
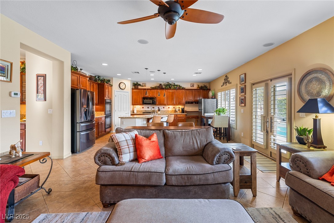
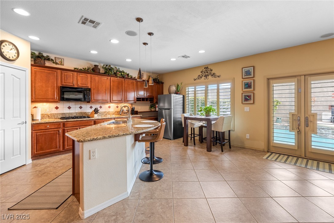
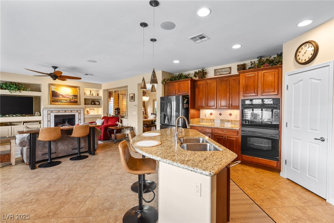
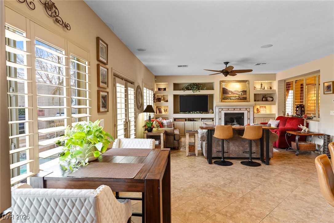
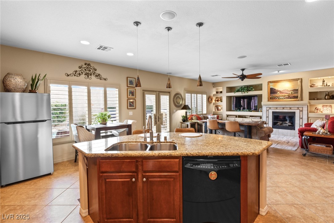
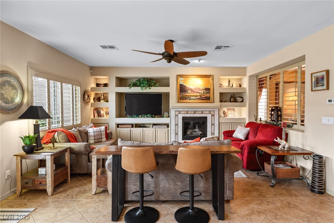
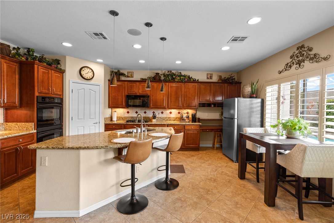
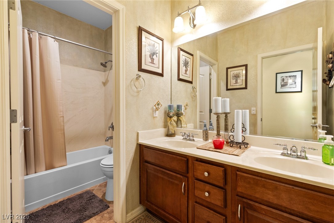
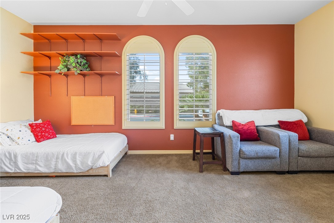
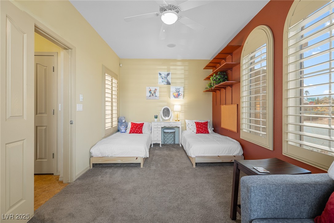
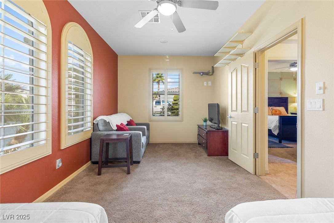
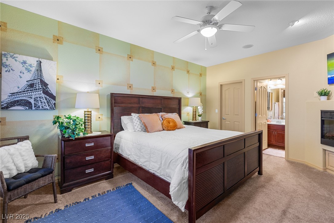
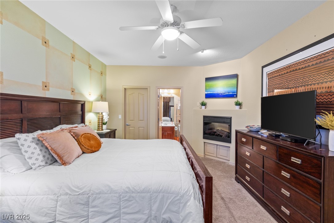
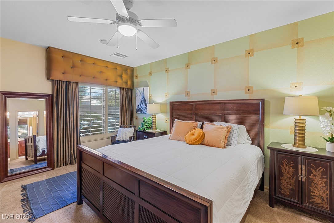
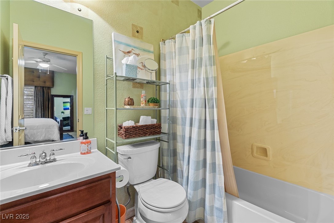

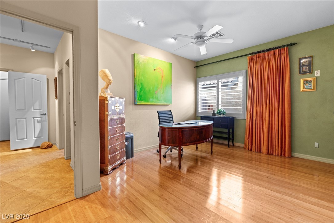
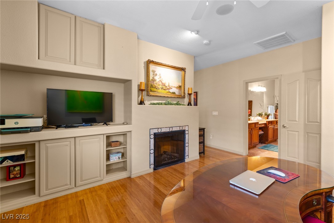
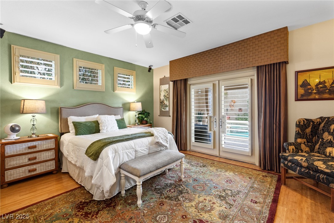
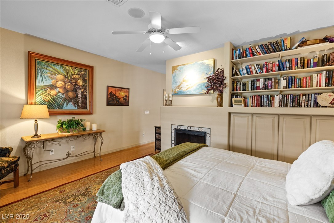
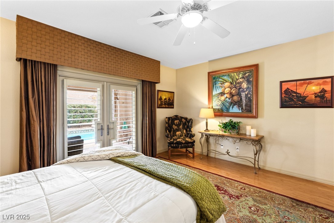
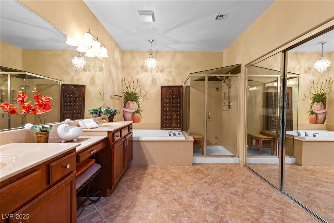
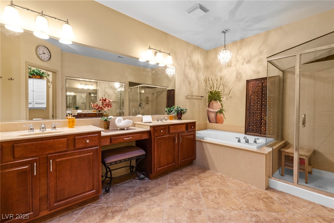
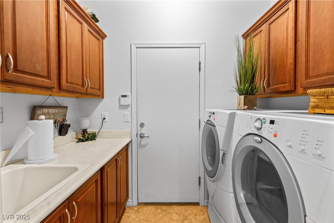
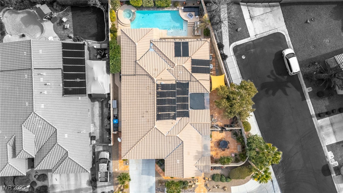
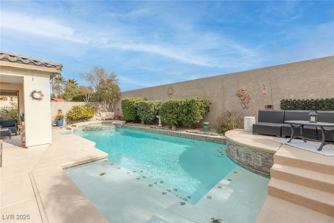
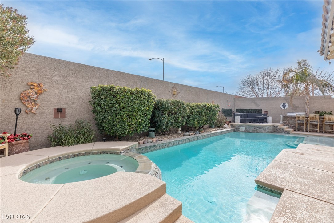
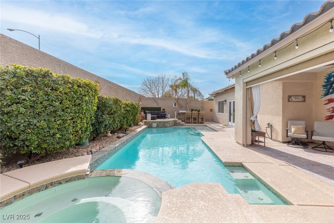
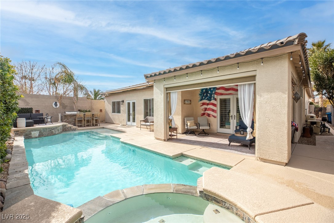
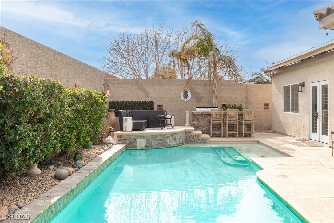
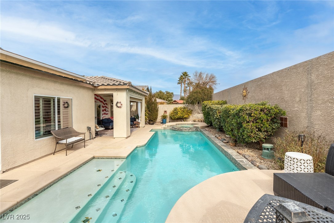
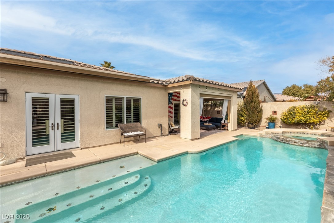
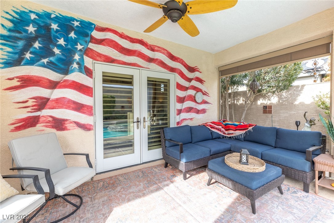
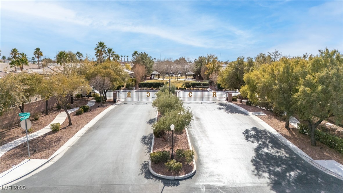
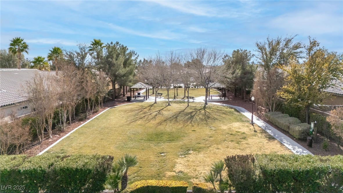
Property Description
Located in a desirable single story gated community, this spacious 3-bed, 3-bath home plus a den/office offers the perfect blend of comfort and luxury. A charming front courtyard leads to an open, light-filled floor plan, including an expansive family room that flows seamlessly into the chef’s kitchen with a large island. Two separate dining/living areas, a wine bar with fridge and three sets of French doors provide easy access to the private patio, creating a perfect indoor-outdoor living experience. The primary suite is a true retreat, featuring dual fireplaces, a sitting area/office, a luxurious steam shower, and direct access to the backyard. A second master suite with its own ensuite bathroom and fireplace offers privacy and comfort for guests. Custom closets, shutters, and high-end finishes throughout add to the home’s elegance. The backyard is an entertainer’s dream, with a pool, spa, built-in BBQ, and a covered patio/cabana—perfect for enjoying year-round outdoor living.
Interior Features
| Laundry Information |
| Location(s) |
Cabinets, Gas Dryer Hookup, Main Level, Laundry Room, Sink |
| Bedroom Information |
| Bedrooms |
3 |
| Bathroom Information |
| Bathrooms |
3 |
| Flooring Information |
| Material |
Carpet, Ceramic Tile, Laminate |
| Interior Information |
| Features |
Bedroom on Main Level, Ceiling Fan(s), Primary Downstairs, Window Treatments |
| Cooling Type |
Central Air, Electric |
Listing Information
| Address |
6422 Hughes Springs Drive |
| City |
Las Vegas |
| State |
NV |
| Zip |
89131 |
| County |
Clark |
| Listing Agent |
Jason Aguirre DRE #S.0177167 |
| Courtesy Of |
Huntington & Ellis, A Real Est |
| List Price |
$720,000 |
| Status |
Active |
| Type |
Residential |
| Subtype |
Single Family Residence |
| Structure Size |
2,930 |
| Lot Size |
10,019 |
| Year Built |
2006 |
Listing information courtesy of: Jason Aguirre, Huntington & Ellis, A Real Est. *Based on information from the Association of REALTORS/Multiple Listing as of Jan 30th, 2025 at 5:00 PM and/or other sources. Display of MLS data is deemed reliable but is not guaranteed accurate by the MLS. All data, including all measurements and calculations of area, is obtained from various sources and has not been, and will not be, verified by broker or MLS. All information should be independently reviewed and verified for accuracy. Properties may or may not be listed by the office/agent presenting the information.


























































