4823 Jubilee Diamond Court, Las Vegas, NV 89139
-
Listed Price :
$499,900
-
Beds :
3
-
Baths :
3
-
Property Size :
1,849 sqft
-
Year Built :
2004

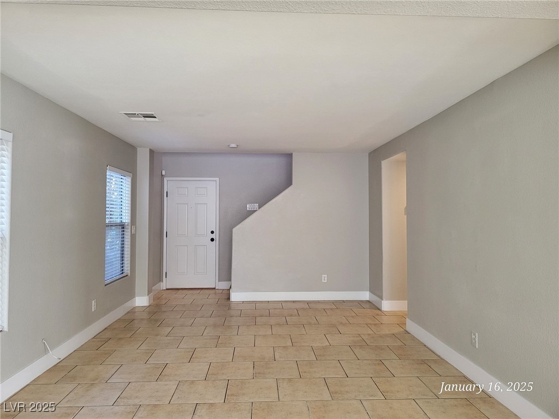
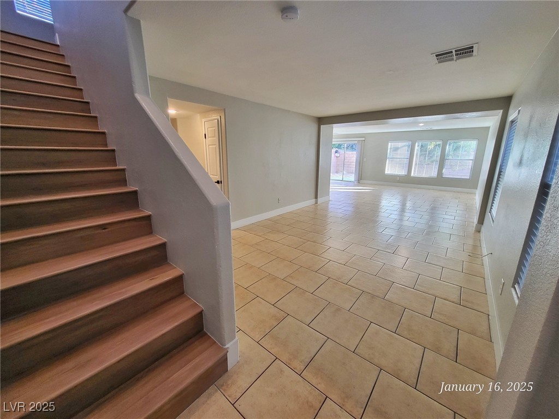
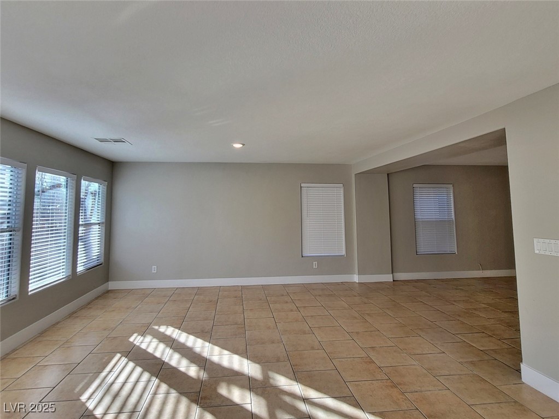
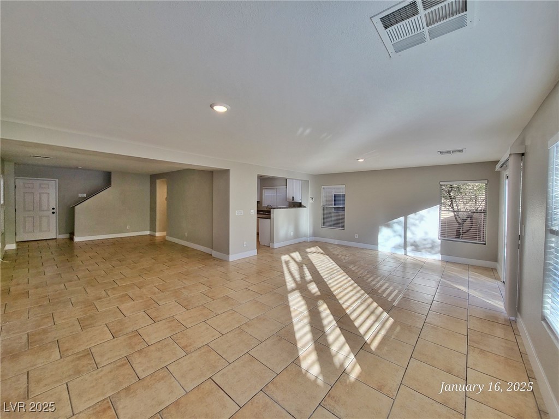
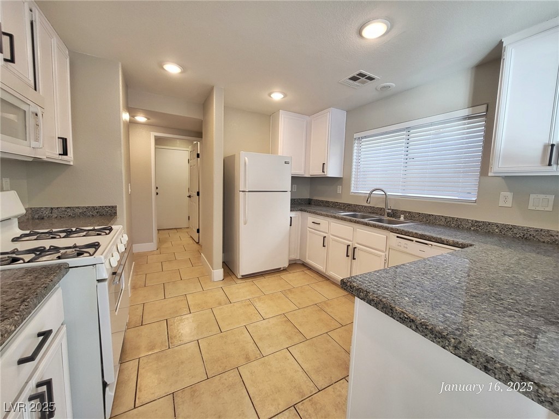
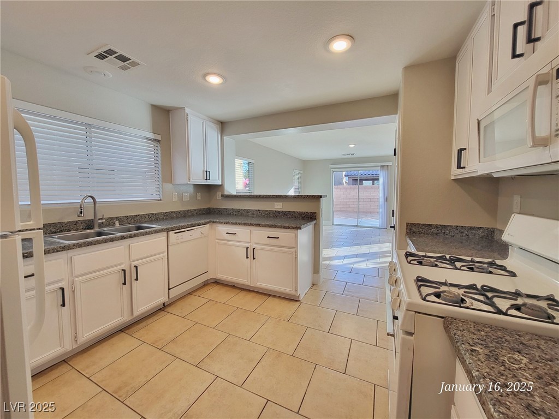
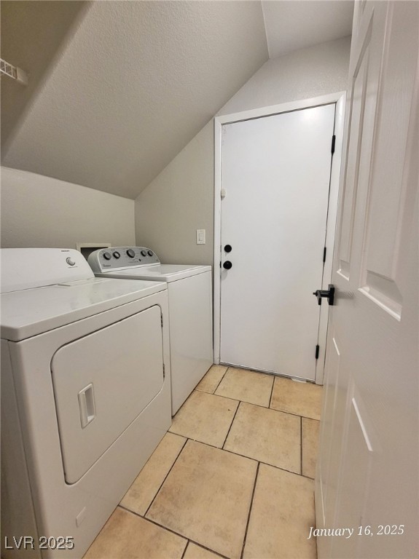
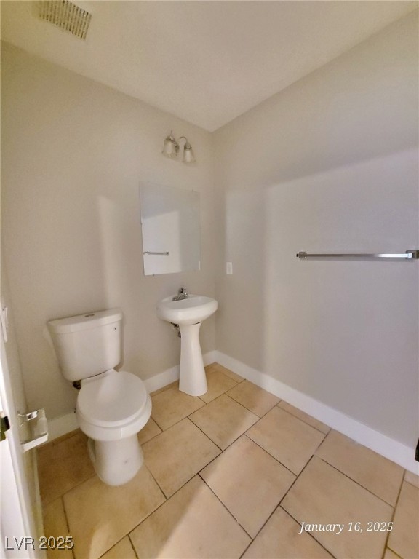
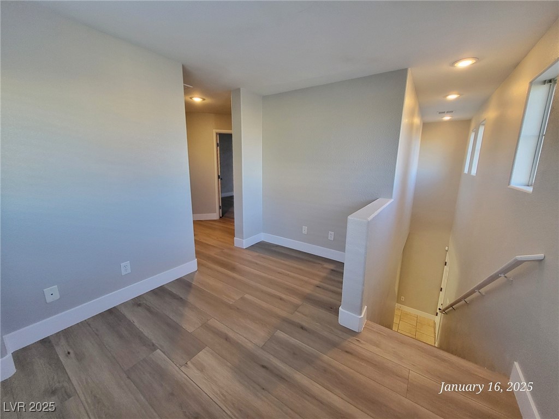
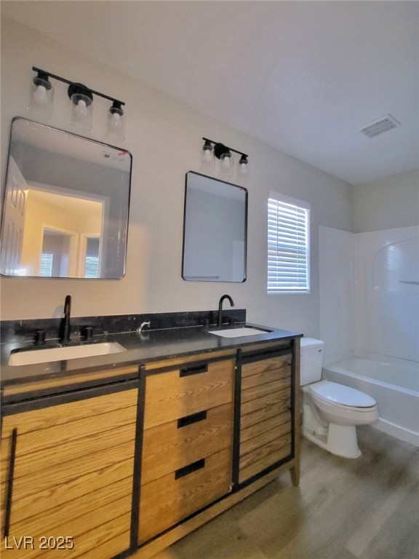
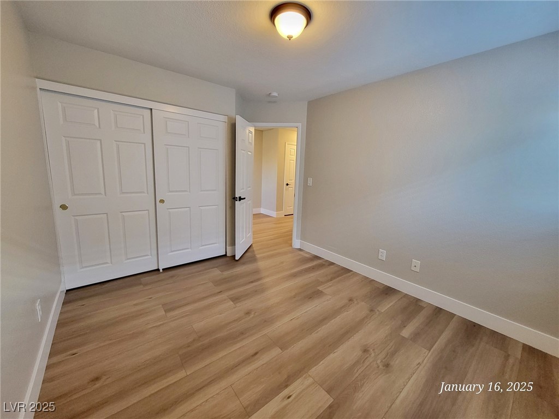
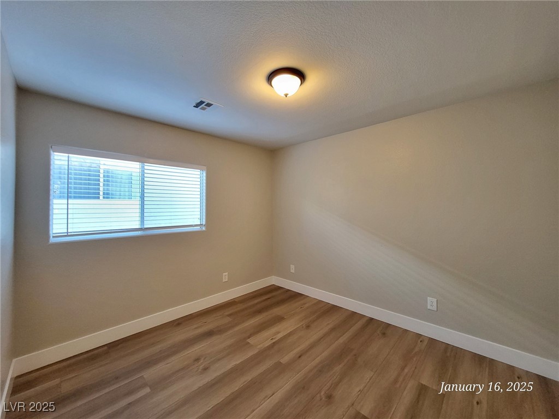
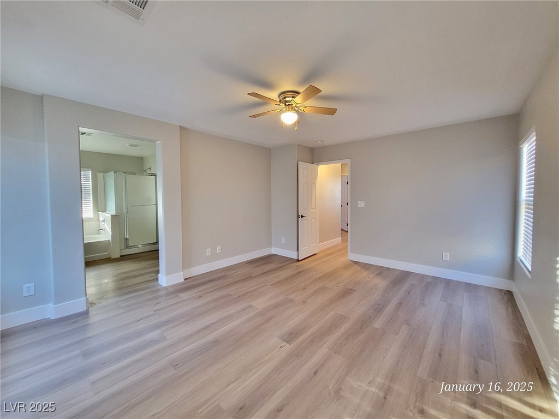
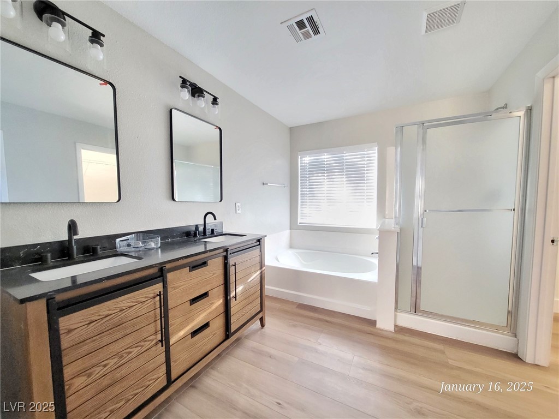
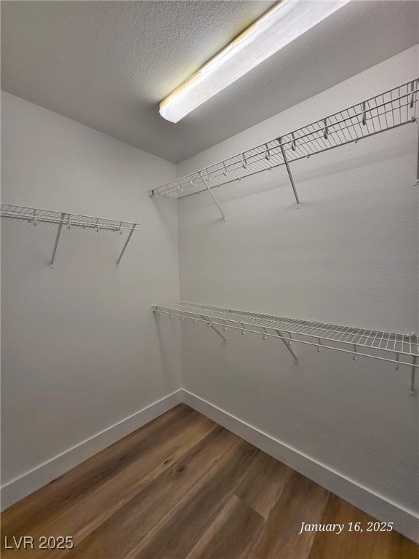
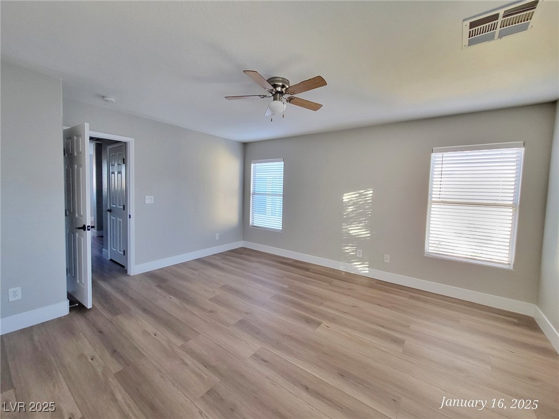
Property Description
This well-maintained two-story home offers a perfect blend of comfort and style, making it ideal for families or individuals seeking a serene living space. Spacious Layout: The open-plan living and dining area features large windows that let in an abundance of natural light, creating a bright and welcoming atmosphere. Tile Flooring and New Upstairs Waterproof Luxury Plank Floors: The downstairs space is designed for durability and easy maintenance with attractive neutral-toned tiles, while the upstairs features newly installed waterproof luxury plank flooring for a modern and practical touch. Move-in Ready: The home’s neutral color scheme and upgraded features make it easy to personalize to your taste. Great Location: Nestled in a quiet neighborhood, this property offers both privacy and convenience, with close proximity to local amenities. Neutral Palette: The walls are painted in a soft gray tone, providing a clean and modern aesthetic that complements any decor style.
Interior Features
| Laundry Information |
| Location(s) |
Gas Dryer Hookup, Laundry Room |
| Bedroom Information |
| Bedrooms |
3 |
| Bathroom Information |
| Bathrooms |
3 |
| Flooring Information |
| Material |
Laminate |
| Interior Information |
| Features |
Window Treatments |
| Cooling Type |
Central Air, Electric |
Listing Information
| Address |
4823 Jubilee Diamond Court |
| City |
Las Vegas |
| State |
NV |
| Zip |
89139 |
| County |
Clark |
| Listing Agent |
Dakki Law DRE #BS.0143507 |
| Courtesy Of |
Nevada Real Estate Corp |
| List Price |
$499,900 |
| Status |
Active |
| Type |
Residential |
| Subtype |
Single Family Residence |
| Structure Size |
1,849 |
| Lot Size |
3,485 |
| Year Built |
2004 |
Listing information courtesy of: Dakki Law, Nevada Real Estate Corp. *Based on information from the Association of REALTORS/Multiple Listing as of Jan 30th, 2025 at 10:00 PM and/or other sources. Display of MLS data is deemed reliable but is not guaranteed accurate by the MLS. All data, including all measurements and calculations of area, is obtained from various sources and has not been, and will not be, verified by broker or MLS. All information should be independently reviewed and verified for accuracy. Properties may or may not be listed by the office/agent presenting the information.

















