10119 Sequoia Glen Avenue, Las Vegas, NV 89166
-
Listed Price :
$999,995
-
Beds :
4
-
Baths :
4
-
Property Size :
3,093 sqft
-
Year Built :
2021
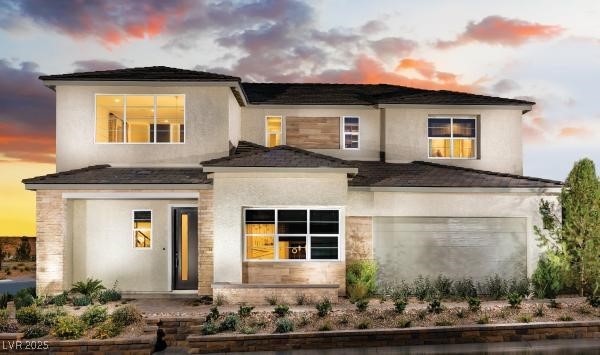
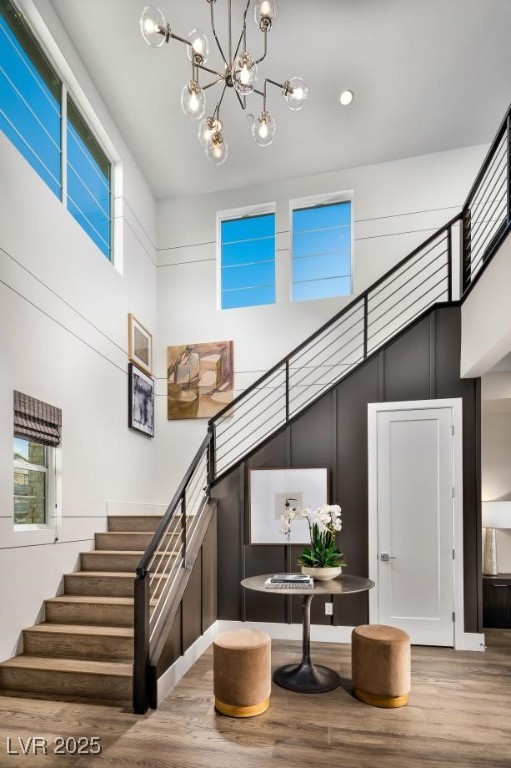
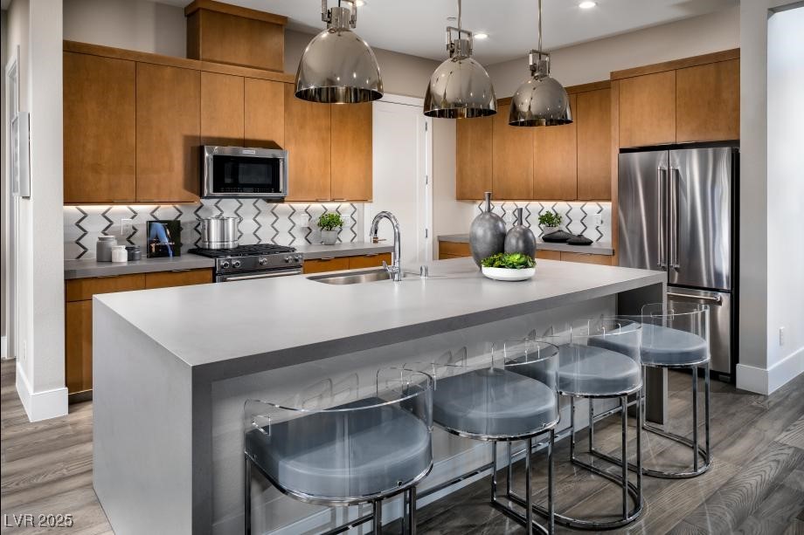
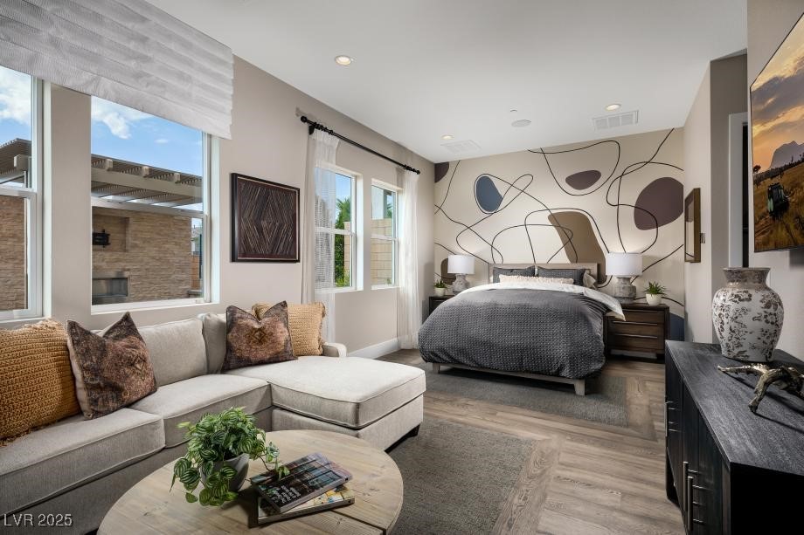
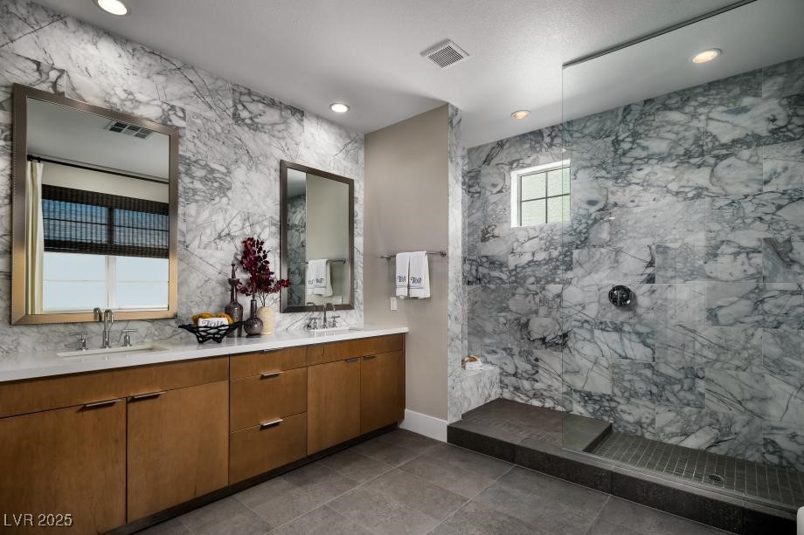
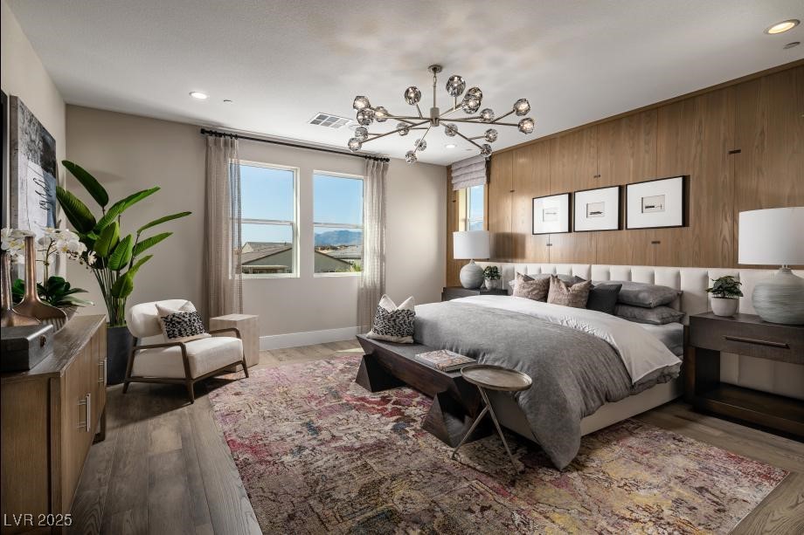
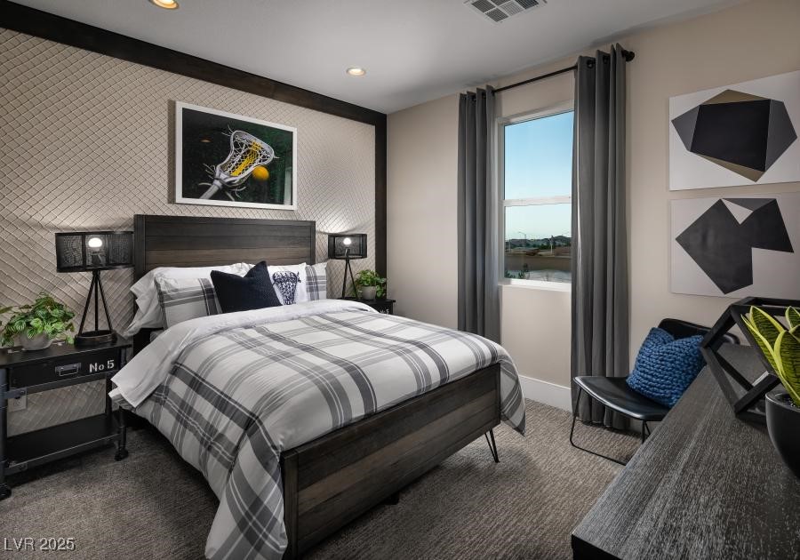
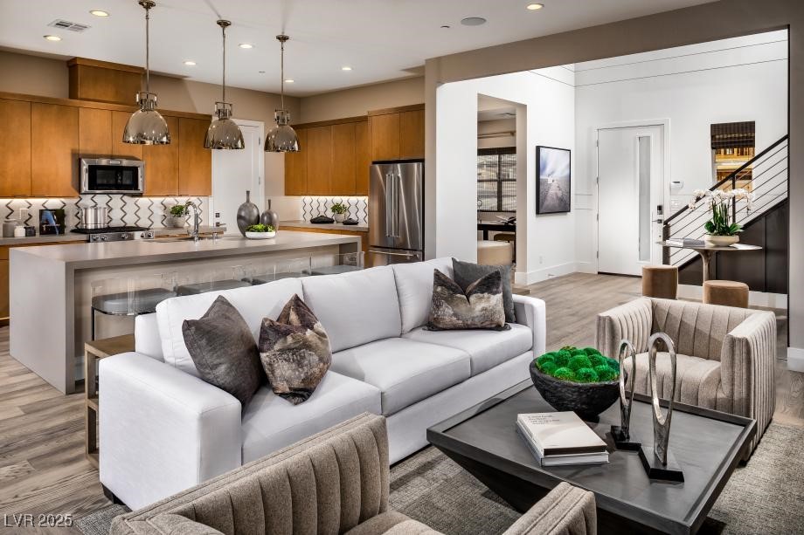
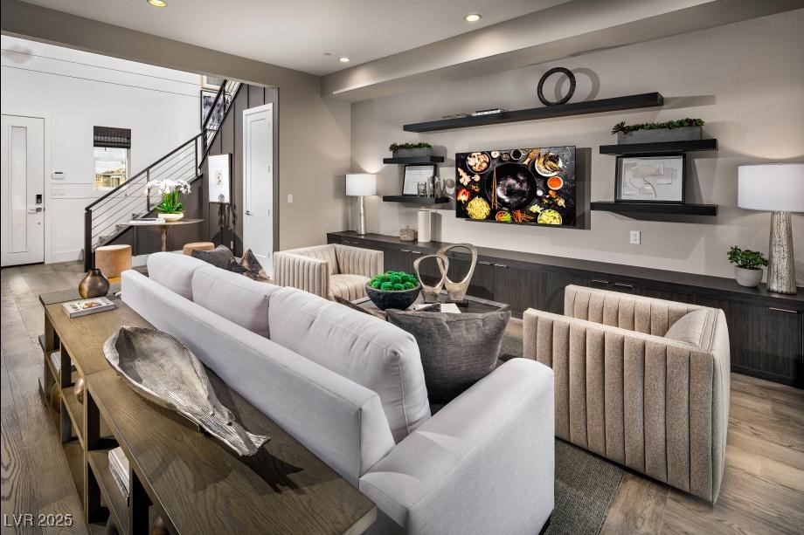
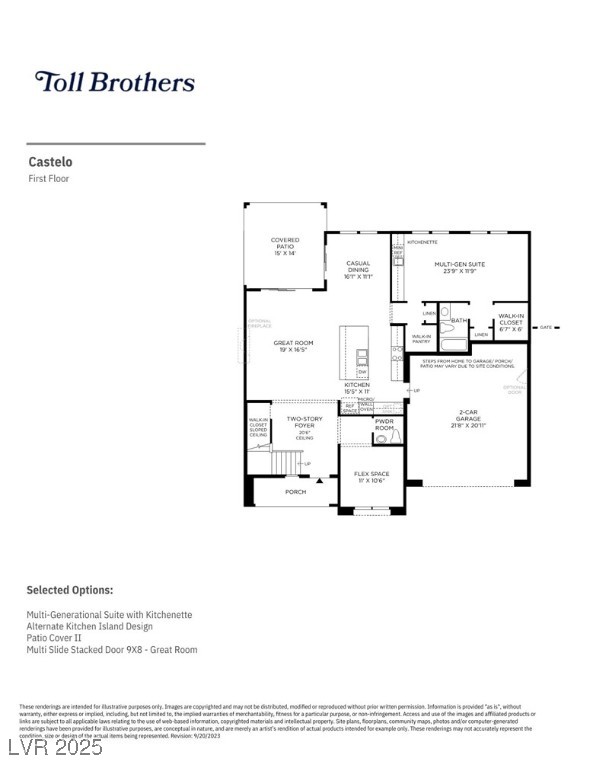
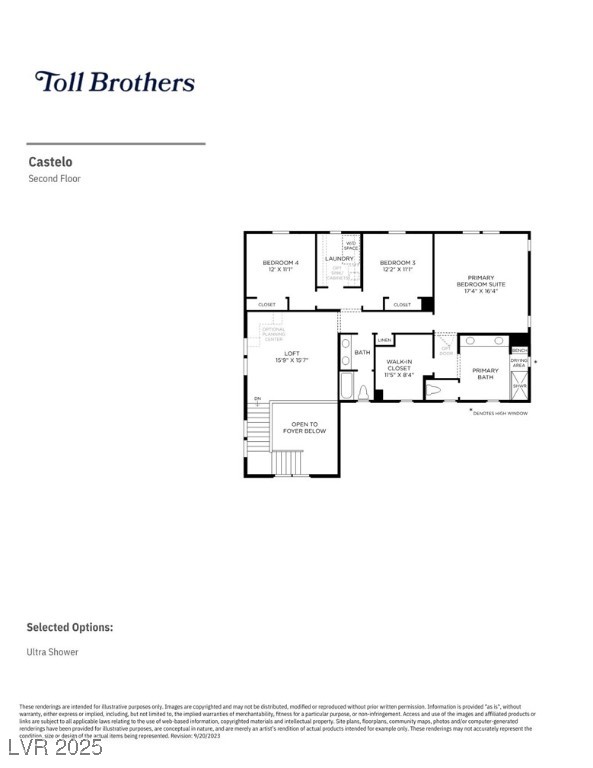
Property Description
This beautiful model home in a top selling Castelo design is waiting for you to discover its one-of-a-kind beauty. A stunning 4 bedroom,3.5 bath home exudes Toll Brothers excellence. Enter the 20-foot grand foyer with upgraded wood flooring and flex space with custom bookshelves. Discover our large waterfall edge kitchen island with custom cabinets, high-end kitchen appliances, and under cabinet lighting to set the perfect ambiance. Upgraded modern tube stair rail leads you to the generous loft with custom wall units. Primary bedroom suite has large luxe shower and dual vanity sinks for a spa like experience. Additional highlights are a desirable first floor multi-generational suite with closet and private bath, convenient powder room, centrally located laundry, and additional storage. Don’t miss out on your chance to own a professionally designed home with all the custom artwork, furniture, and completed back yard.
Interior Features
| Laundry Information |
| Location(s) |
Cabinets, Gas Dryer Hookup, Laundry Room, Sink, Upper Level |
| Bedroom Information |
| Bedrooms |
4 |
| Bathroom Information |
| Bathrooms |
4 |
| Flooring Information |
| Material |
Luxury Vinyl, Luxury VinylPlank |
| Interior Information |
| Features |
Bedroom on Main Level, Primary Downstairs, Window Treatments, Programmable Thermostat |
| Cooling Type |
Central Air, Electric, ENERGY STAR Qualified Equipment, 2 Units |
Listing Information
| Address |
10119 Sequoia Glen Avenue |
| City |
Las Vegas |
| State |
NV |
| Zip |
89166 |
| County |
Clark |
| Listing Agent |
Jean-Nate Churchill DRE #S.0065956 |
| Courtesy Of |
Signature Real Estate Group |
| List Price |
$999,995 |
| Status |
Active |
| Type |
Residential |
| Subtype |
Single Family Residence |
| Structure Size |
3,093 |
| Lot Size |
5,663 |
| Year Built |
2021 |
Listing information courtesy of: Jean-Nate Churchill, Signature Real Estate Group. *Based on information from the Association of REALTORS/Multiple Listing as of Jan 31st, 2025 at 2:03 AM and/or other sources. Display of MLS data is deemed reliable but is not guaranteed accurate by the MLS. All data, including all measurements and calculations of area, is obtained from various sources and has not been, and will not be, verified by broker or MLS. All information should be independently reviewed and verified for accuracy. Properties may or may not be listed by the office/agent presenting the information.











